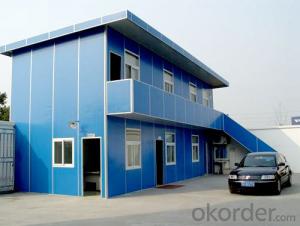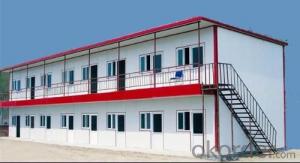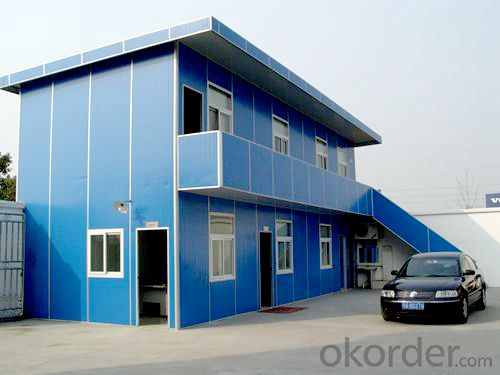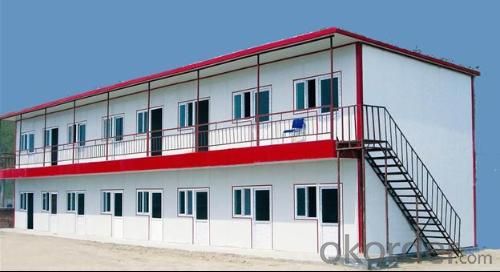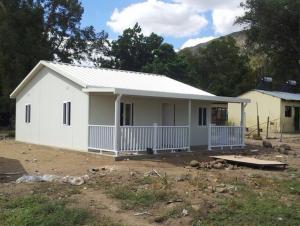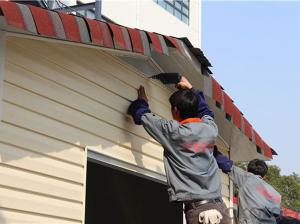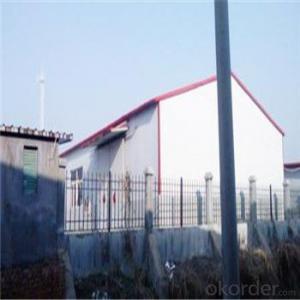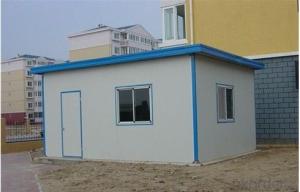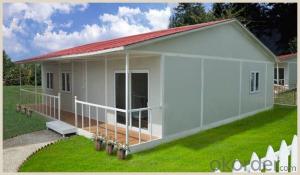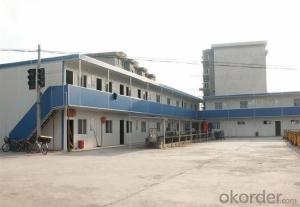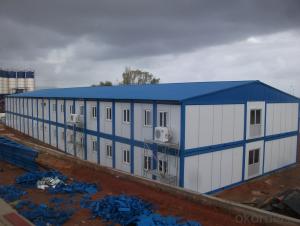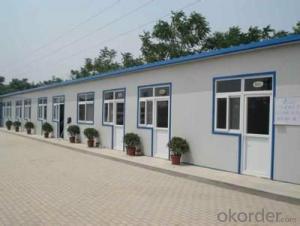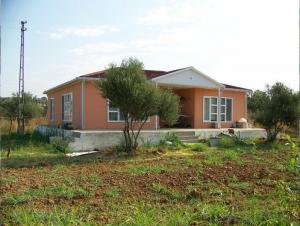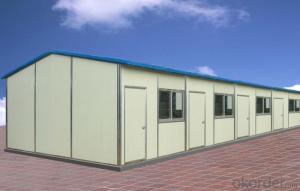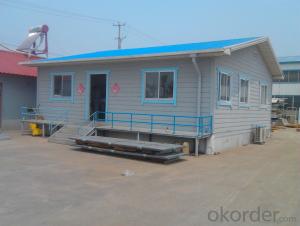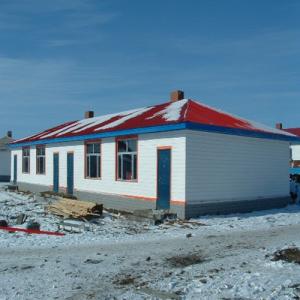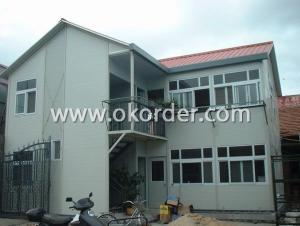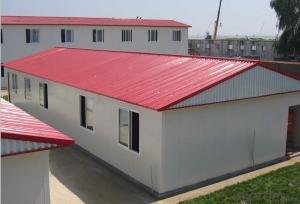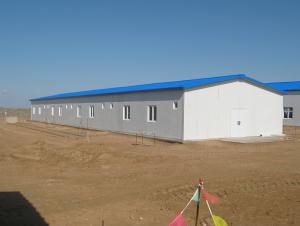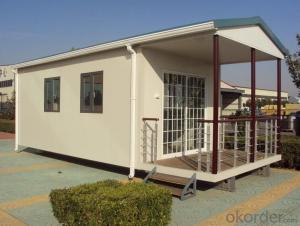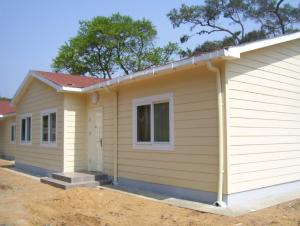Economical Sandwich House for Construction Location
- Loading Port:
- Tianjin
- Payment Terms:
- TT OR LC
- Min Order Qty:
- 100 m²
- Supply Capability:
- 100000 m²/month
OKorder Service Pledge
OKorder Financial Service
You Might Also Like
Economical Sandwich House for Construction Location:
1. Brief Description of Economical Sandwich House for Construction Location
The prefab houses is a light steel skeleton sandwich panels for the building envelope materials, standard modulus series combination of space, components bolt connection, a new concept of environmental protection and economic homes. Can assemble and disassemble quickly and easily to achieve the universal standardization of the temporary building, establish a green energy efficient building concepts, so that the temporary housing into a series development, integration of production, the matching of supply, inventory and many times working capital used in the field of styling products.
2. Main Features of Economical Sandwich House for Construction Location
1. Environment protective, no garbage caused
2. Doors, windows and interior partitions can be flexibly fixed
3. Beautiful appearance, different colors for the wall and roof.
4. Cost saving and transportation convenient
5. Anti-rust and normally more than 15 years using life
6. Safe and stable, can stand 8 grade earthquake.
3. Main Specification of Economical Sandwich House for Construction Location
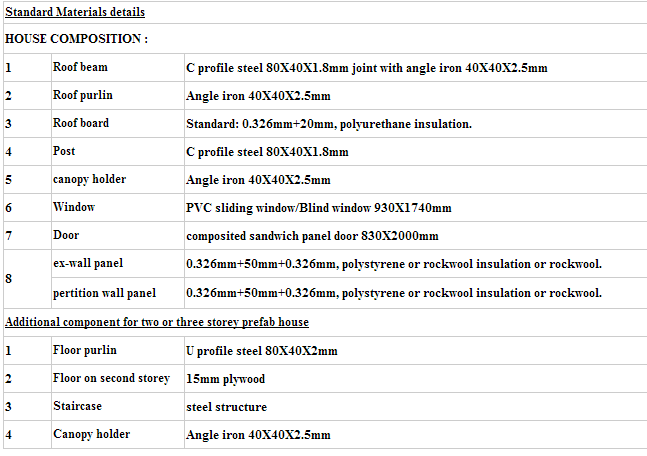
4.Pictures of Economical Sandwich House for Construction Location
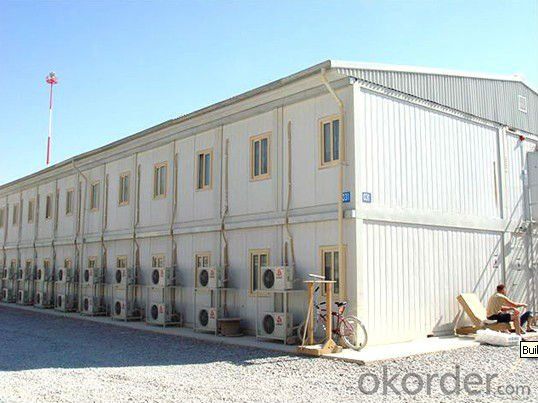
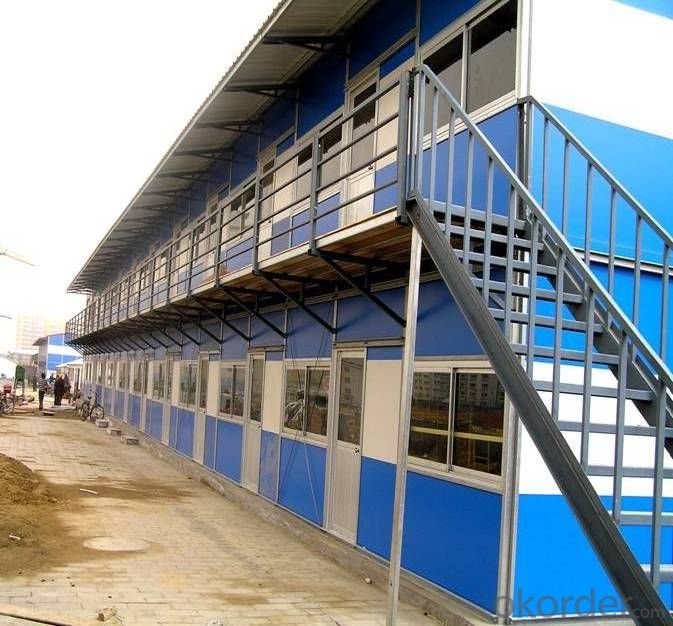
5.FAQ
Q: Does the house come complete as shown in the pictures?
A:We provide a complete light gauge steel framing system that includes the precision-cut and precision-punched components for the wall panels, roof trusses, floor trusses (where applicable), clips, framing angles, and fasteners necessary to erect the light gauge steel frame for the model you select. The picture shown in the brochure is an architect’s rendering of what the house or building could look like using certain types of finish materials that are left up to the customers choosing.
Q:How you calculate the total area?
A:Industry calculation rule as below
(1) House Area = House Length X House Width X Floor Number
(2) Awning Area= House Length X 1/2 X Awning Width
(3) Stair Area = 4.5 sqm X Number of Stair
(4) Corridor Area = House Length X Corridor Width
(5) Total Area = (1) + (2) + (3) + (4) + (5)
Q: Can I erect the frame myself?
A: Certainly you may erect the frame yourself. Please check the easy installation step as below. Many customers choose to do just that. However, many customers also choose to hire an experienced general contractor or framer to provide this service as well. The choice is up to you
Q: Does it come with assembly instructions?
A: Yes. Your purchase of any prefab house comes complete with the drawing, installation instructions and installation videos.
Q: Do you provide the foundation plan for the prefab house?
A: Due to varying local soil conditions and area building practices you will need to have a Professional Engineer familiar with your area design the foundation. KEHOUSE provides a building footprint found within the architectural plans that your Engineer may reference.
- Q: What is the cost of sandwich color steel room?
- Color steel plate, refers to the color coated steel plate, color coated steel plate is a kind of organic coating with steel plate.
- Q: What is the difference between the foam sandwich panel and the rock wool sandwich board, what is the board house and what are the two kinds of prices?
- as the rock wool sandwich panels do not understand, do not judge, I hope to help you
- Q: In the steel frame with foam sandwich color plate to do the floor, above the cement paste tile, so ok?
- Color steel plate, refers to the color coated steel plate, color coated steel plate is a kind of organic coating with steel plate.
- Q: What is the structure of the activity board room and the material used?
- Caigang sandwich panel activities board room: the outer layer is a high-strength color steel plate.
Send your message to us
Economical Sandwich House for Construction Location
- Loading Port:
- Tianjin
- Payment Terms:
- TT OR LC
- Min Order Qty:
- 100 m²
- Supply Capability:
- 100000 m²/month
OKorder Service Pledge
OKorder Financial Service
Similar products
Hot products
Hot Searches
Related keywords
