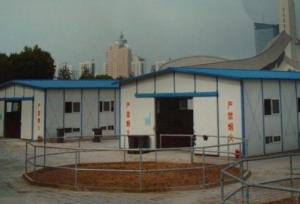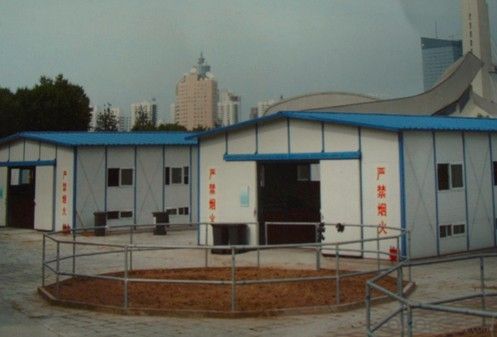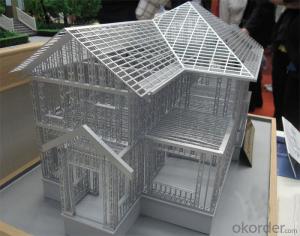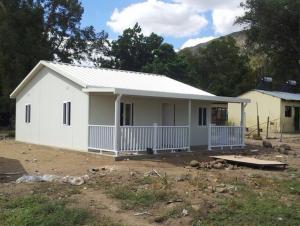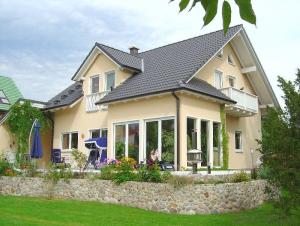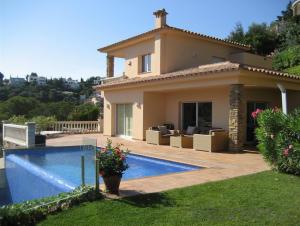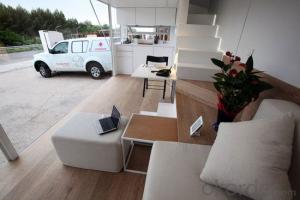prefab houses, Family type prefabricated house
OKorder Service Pledge
Quality Product, Order Online Tracking, Timely Delivery
OKorder Financial Service
Credit Rating, Credit Services, Credit Purchasing
You Might Also Like
Packaging & Delivery
| Packaging Detail: | bulk packing |
| Delivery Detail: | In 18 days |
Specifications
1.Quickly installation
2.Flexible layout
3.Design service
4.Fireproof and sound insulation
| Specification For ZB type House | ||
| No. | Name | ZB type house |
| 1 | Structure | steel structure system,including truss, purline and post. the designing post quantity is according to the local wind pressure.have a air space between ceiling and roof which is supported by small triangle truss. |
| 2 | Technical specification | Bearing load: 50kg/m2 Wind proof: 9 grade (if you have special demand, we can strength the structure to meet your requirement) Fire proof: B1 grade (apyrous materials) The resistant grade: 7 fissin activate(earthquake resistant) |
| 3 | size | The size is flexible and can be design according to the client's requirement. |
| 4 | wall panel | wall panel is EPS panel, the thickness can be 75mm ~ 150mm according to the design drawing |
| 5 | inside partition | 75mm or 100mm EPS |
| 6 | roof | roof is color steel corrugated single panel. |
| 7 | ceiling | ceiling is 75mm ~ 150mm EPS panel according to the design drawing |
| 8 | floor | concrete foundation,upper the foundation can cover PVC floor, wooden floor,tile according to client' s option. |
| 9 | door | SIP door |
| 10 | window | PVC sliding window with fly screen |
| 11 | other different | seal, heat insulation is better, have 30% damage for every time of assemble and disassemble. |
| 12 | Inside water supply and drainage system | The material of supply water system is aluminum plastic pipes, and the drainage system is PVC pipes. It is used for toilet and kitchen; all pipes above the ground are exposed. |
| 13 | Inside electric system | Including socket, switch, A/C lines material, and lamp is also included. The pipes can match with the local power. The pipes are exposed |
| 14 | Accessory | toilet and shower room: including ceramic water closet, shower head, mop sink,wash basin, shower tub for your option Kitchen: cupboard, stove also for your option |
- Q: Can container houses be built in remote areas?
- Container houses can certainly be constructed in remote areas. In fact, remote locations are particularly suitable for container houses because of their modular design and easy transportability. Due to their origin from shipping containers, they can be transported by trucks, boats, or even helicopters, making them accessible in areas with limited infrastructure. Container houses are also renowned for their durability and resistance to extreme weather conditions, which is especially crucial in remote areas where natural elements can pose more difficulties. They are built to be sturdy and capable of withstanding hurricanes, earthquakes, and other environmental factors. Furthermore, the construction of container houses is relatively quick and straightforward. Once the shipping containers are delivered to the site, they can be transformed into livable spaces by adding doors, windows, insulation, plumbing, and electrical systems. This means that even in remote areas with limited construction resources, container houses can be assembled efficiently. Moreover, container houses bring sustainability benefits to remote areas. They can be constructed using eco-friendly materials and can be designed to operate off-grid by utilizing solar panels, rainwater harvesting systems, and composting toilets. This makes them an ideal choice for remote areas where access to utilities and services may be limited or nonexistent. In conclusion, container houses present an excellent solution for remote areas, providing a cost-effective, durable, and sustainable housing option that can be easily transported and assembled even in challenging locations.
- Q: Can container houses be designed with a garage or carport?
- Yes, container houses can be designed with a garage or carport. Container homes are highly customizable and can be modified to include a variety of additional features, such as garages or carports. These structures can be built alongside or attached to the main container house, providing a covered space for vehicles. The design and construction of the garage or carport can be tailored to the specific needs and preferences of the homeowner, ensuring that it meets their requirements in terms of size, layout, and aesthetics. Additionally, container homes are known for their versatility and adaptability, making it relatively easy to incorporate a garage or carport into the overall design without compromising the structural integrity or functionality of the house.
- Q: Are container houses prone to leaks or water damage?
- Container houses are generally not prone to leaks or water damage if they are properly designed and constructed. With proper insulation and sealing, container houses can effectively keep water out. However, it is important to note that like any other type of construction, the quality of materials and workmanship will play a significant role in preventing leaks and water damage. If the container is not properly sealed or if there are structural issues, such as rust or corrosion, it can lead to potential leaks or water infiltration. Regular maintenance and inspections are essential to ensure the integrity of the container house and prevent water-related issues. Additionally, proper drainage and landscaping around the house can help divert water away from the foundation, reducing the risk of water damage. Overall, with careful planning, appropriate construction techniques, and regular maintenance, container houses can be just as resistant to leaks and water damage as traditional houses.
- Q: Can container houses be designed with a traditional or rustic style?
- Certainly, container houses have the potential to be designed in a traditional or rustic style. Although shipping containers are typically associated with a modern and industrial look, they have the capability to be transformed into a more traditional or rustic appearance. To achieve a traditional look, one can incorporate design elements like wooden cladding, stone veneers, or even brick facades onto the exterior of the container house. By utilizing these materials, the container house can exude a cozy and welcoming atmosphere reminiscent of traditional homes. Moreover, the interior of the container house can be adorned with rustic elements such as exposed wooden beams, reclaimed wood flooring, or vintage furniture. These features not only contribute to a warm and rustic ambiance but also maintain the unique and sustainable aspects of container living. By carefully considering and selecting design choices, container houses can be tailored to suit various styles, including traditional or rustic aesthetics.
- Q: How do container houses compare to traditional houses in terms of insulation?
- Container houses typically have poorer insulation compared to traditional houses. This is mainly due to the materials used in their construction, such as steel walls that conduct heat and cold more easily than traditional building materials like wood or brick. However, with proper insulation upgrades, container houses can achieve similar levels of insulation as traditional houses.
- Q: Can container houses be built with efficient water-saving features?
- Yes, container houses can definitely be built with efficient water-saving features. In fact, container houses offer a great opportunity to incorporate various water-saving measures due to their compact and modular nature. One common feature in container houses is the use of low-flow plumbing fixtures, such as low-flow toilets, showerheads, and faucets. These fixtures are designed to reduce water consumption without compromising functionality. Additionally, dual-flush toilets can be installed, allowing for different water volume options depending on the need. Another efficient water-saving feature that can be incorporated into container houses is rainwater harvesting. The roof of the container can be equipped with a system that collects rainwater and stores it in tanks. This harvested water can then be used for non-potable purposes such as irrigation, toilet flushing, and laundry. By utilizing rainwater, container houses can significantly reduce their reliance on municipal water sources. Greywater recycling is another effective water-saving feature that can be integrated into container houses. Greywater refers to water from sinks, showers, and washing machines that can be reused for purposes other than drinking, such as irrigation or toilet flushing. Greywater recycling systems filter and treat the water to make it safe for reuse, reducing the overall water consumption of the house. Furthermore, container houses can incorporate efficient landscaping practices, such as drought-tolerant plants and smart irrigation systems. These practices aim to minimize water usage for outdoor areas and ensure that water is only applied when necessary. Overall, container houses can be designed and built with various water-saving features, including low-flow fixtures, rainwater harvesting, greywater recycling, and efficient landscaping. These features not only reduce water consumption but also contribute to sustainable living and environmental preservation.
- Q: Are container houses safe from extreme weather conditions?
- Container houses have the potential to be safe and secure in extreme weather conditions, thanks to their ability to withstand hurricanes, earthquakes, and other natural disasters. By incorporating proper insulation, reinforced structures, and additional features, container homes can meet stringent building codes for high wind zones and seismic activity. The durability of container houses is one of their main advantages. Shipping containers are constructed with strong steel to withstand the harsh conditions of sea transport. This inherent strength makes them resistant to wind, rain, and even fire. However, it is important to note that modifications and reinforcements are often necessary to ensure their safety in extreme weather conditions. To provide effective thermal insulation, container homes can be insulated with high-quality materials. This insulation not only prevents heat loss or gain during extreme temperatures but also helps regulate the temperature inside the house, creating a comfortable and safe living environment. In areas prone to hurricanes or tornadoes, container houses can be further secured by anchoring them to a solid foundation or using reinforced concrete footings. Storm shutters or impact-resistant windows can also be added to protect against flying debris during severe weather events. For earthquake-prone regions, additional precautions are required. Engineers can strengthen the container structure by welding or bolting steel beams to increase stability. Proper seismic bracing and foundation design are crucial to ensure the container home remains intact during an earthquake. To ensure the construction of a safe dwelling, it is crucial to collaborate with experienced architects, engineers, and contractors who specialize in container homes. Their expertise in following proper building codes and regulations will provide a secure and reliable living space even in the face of extreme weather conditions.
- Q: Can container houses have traditional interiors?
- Certainly, traditional interiors are possible for container houses. Although container houses are often associated with a modern and minimalist look, they can be designed and furnished in a way that reflects more traditional styles. The key lies in the interior design and the selection of materials, colors, and furnishings. For instance, one can incorporate traditional furniture pieces like wooden tables, classic upholstered chairs, and antique cabinets to create a traditional ambiance. Additionally, traditional decorative elements such as ornate moldings, patterned wallpapers, and chandeliers can be integrated into the interior design. By combining these elements effectively, container houses can be transformed into warm and charming spaces that exude a traditional style.
- Q: Can container houses be built with a modern entertainment area?
- Certainly, it is possible to construct container houses with a contemporary entertainment section. Container houses provide substantial design and customization flexibility, enabling the incorporation of a diverse array of features, including modern entertainment areas. Through imaginative thinking and meticulous planning, container houses can be converted into trendy and practical spaces, ideal for hosting gatherings and enjoying entertainment. One alternative for establishing a modern entertainment section in a container house is to employ an open floor plan. By eliminating certain interior walls or utilizing multipurpose furniture, a spacious and versatile area can be created, accommodating various forms of entertainment. This may involve arranging a living room setup with comfortable seating, a television or projector for movie nights, and even a gaming area complete with consoles or a pool table. Another option is to make use of the outdoor space surrounding the container house. By setting up an outdoor entertainment area, one can take advantage of the natural surroundings while still enjoying all the necessary amenities. This could entail constructing a patio or deck with outdoor seating, a barbecue grill, and even a hot tub or swimming pool. In addition, external speakers and a projector screen can be installed to create an outdoor cinema experience. Furthermore, container houses can be equipped with cutting-edge technology and smart home features to enhance the entertainment experience. This might involve the installation of high-quality sound systems, integrated lighting controls, and home automation systems that can be controlled via a smartphone or voice commands. To summarize, container houses can definitely be constructed with a modern entertainment area. With careful planning and innovative design, container houses can be transformed into stylish and functional spaces that cater to various forms of entertainment, both indoors and outdoors.
- Q: Are container houses suitable for individuals who prefer a modern lifestyle?
- Yes, container houses are suitable for individuals who prefer a modern lifestyle. Container houses have become increasingly popular in recent years due to their sleek and contemporary designs, which align well with modern aesthetics. They offer a unique and minimalist living experience, often incorporating open floor plans, large windows, and innovative technologies. Additionally, container houses can be customized to meet specific modern lifestyle preferences, such as eco-friendly features or smart home automation systems. Overall, container houses provide a stylish and modern alternative for individuals seeking a contemporary living space.
Send your message to us
prefab houses, Family type prefabricated house
OKorder Service Pledge
Quality Product, Order Online Tracking, Timely Delivery
OKorder Financial Service
Credit Rating, Credit Services, Credit Purchasing
Similar products
Hot products
Hot Searches
Related keywords
