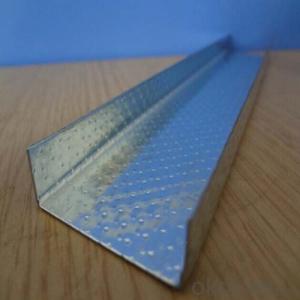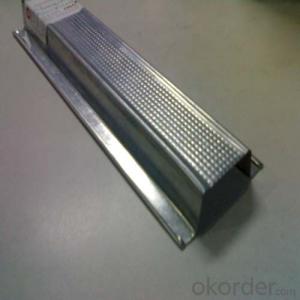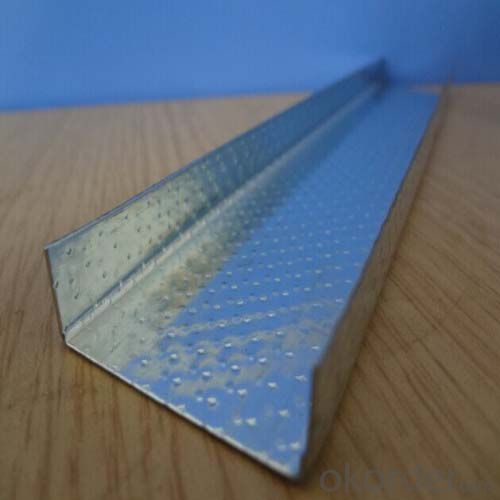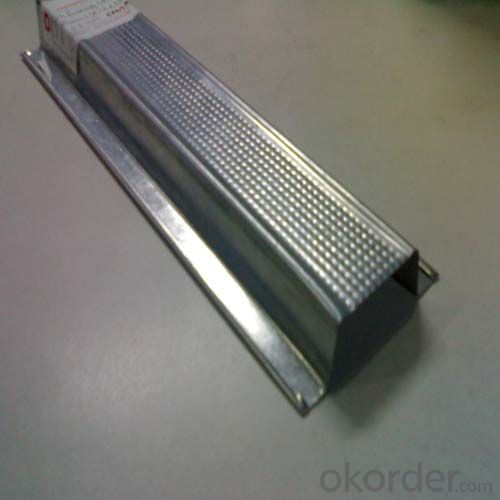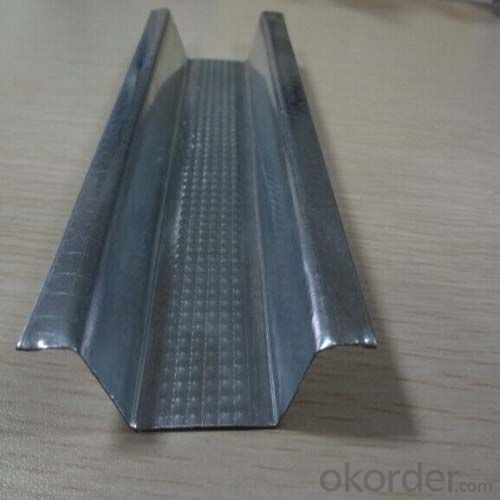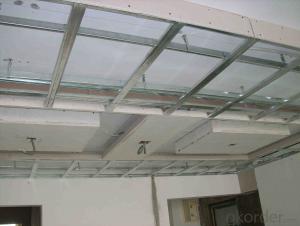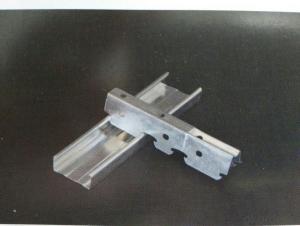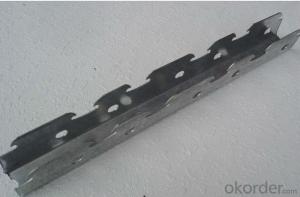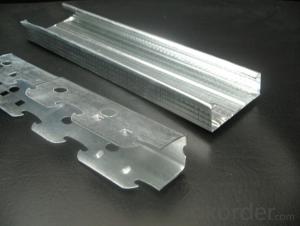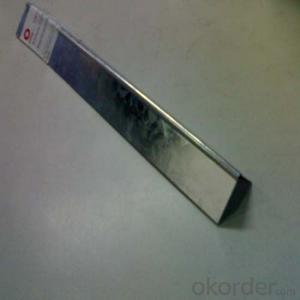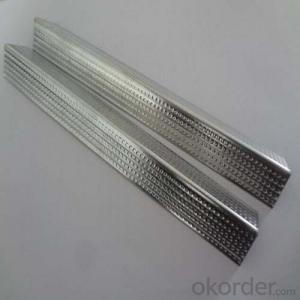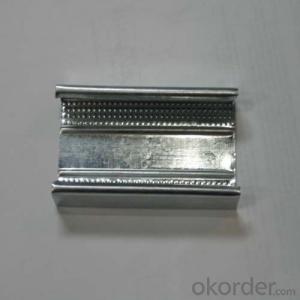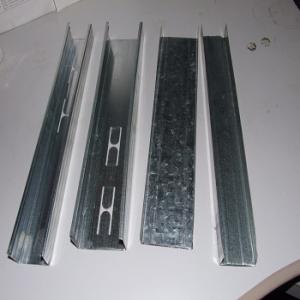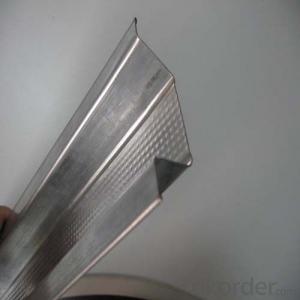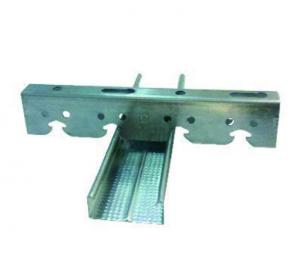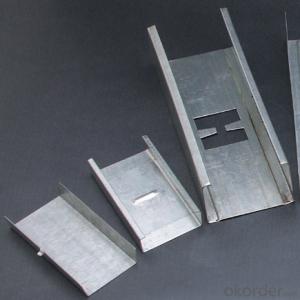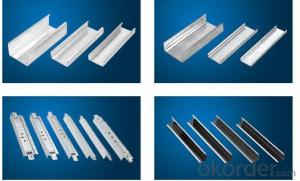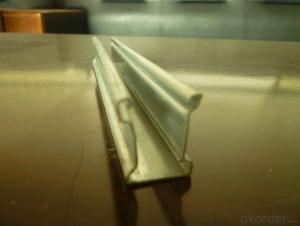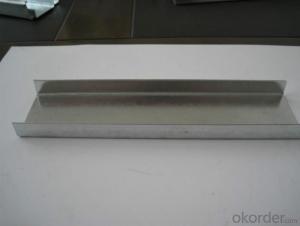Ceiling Profile Partition Walls Steel Channel/C Channel
- Loading Port:
- Tianjin
- Payment Terms:
- TT or LC
- Min Order Qty:
- 10000 pc
- Supply Capability:
- 300000 pc/month
OKorder Service Pledge
OKorder Financial Service
You Might Also Like
Specifications
Lightgage Steel Joist
1.according to standard of GB/T11981-2001
2.adopting advanced domestic equipment
3.modern technique
Features of light steel joist: high performance, easy cut apart, non-deforming, simply installation, dry construction, light weight and environment friendly.
Method to test the keel's quality
1. look. Appearance smooth, no spots.
2. galvanized thickness: 80g/m2( qualified), 100g/m2( A grade), 120g/m2 ( A+ )
3.Image
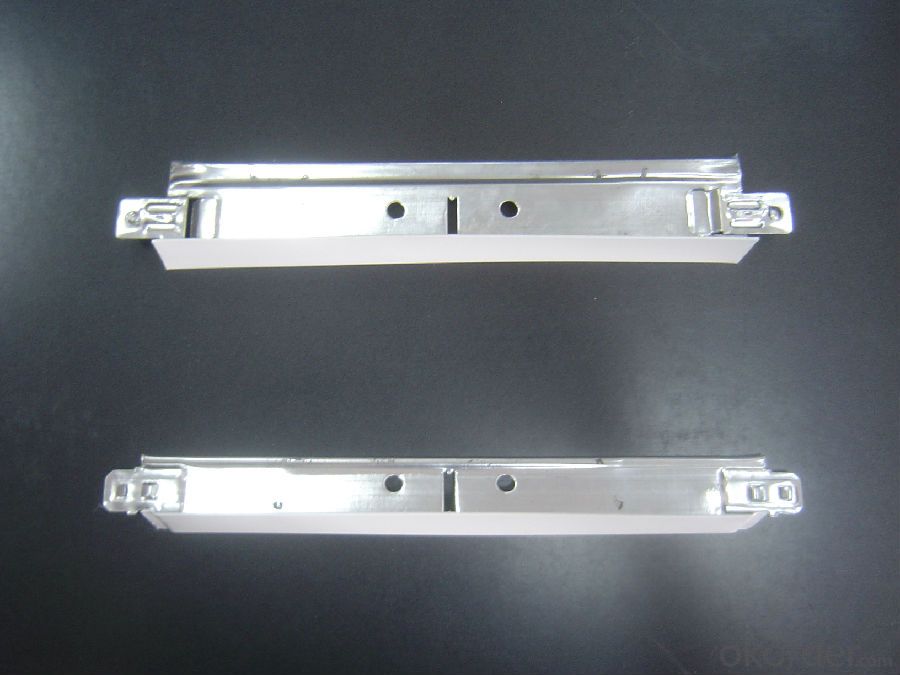
4.Detailed Specification
(1)Standard: ASTM, JIS
(2)Steel Grade: Q195
(3)Width :600mm-1500mm
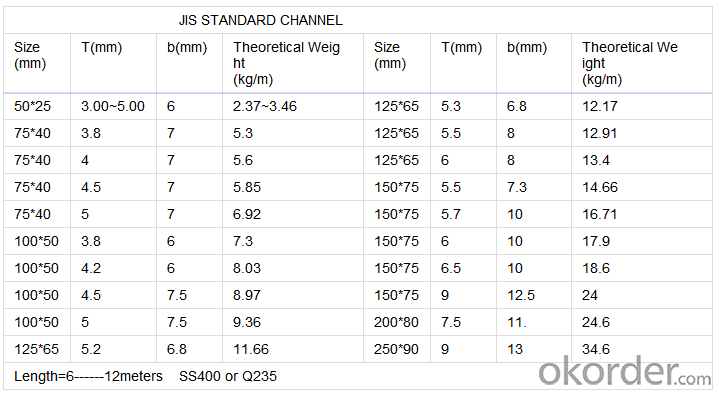
5.FAQ
Hot rolled galvanized steel strip
1. thickness: 0.18mm - 1.5mm
2. width: 20mm - 580mm
3. material: Q195, Q195L, Q235
4. Origin of China
5. Package: export seaworthy packing
6. Galvanized or zinc
7. coil weight: 100kg-1000kg /coil
8. around 25 tons can be loaded in 1x20'FCL.
9. slit edge or mill edge.
10. Any third party inspection can accept.
- Q: Divided u-type light steel keel in the ceiling spacing of less than 2 meters, 2.5 meters or less, according to the large keel count spacing, or by the small keel count spacing.
- Do not understand your "spacing within 2m", "2.5m or less" What does it mean. Light steel keel ceiling is a standard, the main keel and the main keel spacing between the maximum can not exceed 1.2m, if more than this distance, and should try to do reinforcement treatment;
- Q: Light steel keel ceiling screw must be installed vertically? There are pictures.
- Seemingly now are light steel keel. Wood keel trouble Now the ceiling is basically met
- Q: What is the light steel keel?
- Paint keel features and uses (1) absolute fire: paint keel is a fire galvanized sheet manufacturing, durable. (2) reasonable structure: the use of economic placement structure, special connection method, combined handling. Convenient, save time, construction is simple. (3) handsome appearance: keel surface is used galvanized steel, after the paint treatment. (4) widely used: for shopping malls, office buildings, hotels, restaurants, banks and large public places. Classification Gantry keel: flat series, groove series, three-dimensional groove series. Dark keel: flat series Paint keel overall plane effect is good, simple lines, beautiful and generous. Paint keel safe, sturdy, beautiful, suitable for all kinds of mineral wool ceiling, aluminum cubes ceiling, calcium silicate board and other supporting construction. It is a new type of ceiling decoration material, widely used in shopping malls, hospitals, banks, hotels, factories, factories, factories, factories, factories, factories, factories, factories, factories, factories, factories, factories, factories, factories, factories, factories , Terminal and so on.
- Q: Construction schedule of light steel keel ceiling
- Looking for two people, a carpenter, an oiler. Measuring the ball line half a day; punching the boom to half a day; the Lord, the keel half a day; adjust the reinforced keel for half a day; amp; plaster board half a day; caulking treatment for at least two days (generally three times the caulk, the first pass putty must be dry The top layer of paint and lighting installation at least one and a half (according to three times the paint); so calculated at least 7.5 days time, not because of live more, mainly between the process must be Waiting, that is, process control work hours. Do not listen to their blind flick, probably they are not construction workers, I can also finish for you 3 days, but the quality can not guarantee you
- Q: What kind of size of the ceiling?
- 30 * 40
- Q: Light steel keel ceiling need to pay attention to what issues?
- 1, ceiling uneven: small keel installed when the elevation is not allowed. Construction should pull the line, so that through the long keel by arch requirements, so that the elevation of accurate location. 2, wooden skeleton firm is not strong: large keel and hanging connection method, keel nail method should meet the design and construction requirements. 3, cover slab block gap is not straight, wide and inconsistent, construction should pay attention to plate specifications, block size, the installation location is correct. 4, pressure section, the pressure side is not tight, not straight: the construction should be the position of the line, cover the stone joints should be straight, pressure and sliver slate close to dense.
- Q: Light steel keel ceiling cracks how to deal with
- Light steel keel ceiling gypsum board joints cracks, there are many reasons. Keel fixed, crevice treatment may cause cracks. According to different circumstances to be dealt with separately: 1, first in the cracks at the hand support, care ceiling, to see if there is the rate of lift. If there is, it shows hanging off, the main vice keel has a small number of shedding or fixing screws. If there is a bigger hole, look into the head. If there is no large light hole, with self-tapping external reinforcement to see if it can work. The effect is not obvious, it is only open to increase the hanging or tightening keel;
- Q: Attic light steel keel gypsum board ceiling construction drawings how to draw?
- To draw one or several sections, to express the steeple tilt angle and internal structure (light steel keel plus gypsum board) on the line
- Q: Will the light steel keel ceiling be deformed?
- Generally not Please adopt If you acknowledge my answer, please accept it in time, ~ If you acknowledge my answer, please click on the "Accept Satisfactory Answer" button ~ ~ Mobile phone questions friends in the upper right corner of the client evaluation point [satisfaction] can be. ~ Your adoption is the driving force of my progress ~ ~ O (∩ _ ∩) O, remember praise and adoption, help each other
- Q: Do you need to leave a gap between the ceiling and the wall? If you need to stay much in line with design requirements? Need to do those deals
- Light steel keel manuscript board ceiling and the need to stay between the wall, leaving 5MM is enough
Send your message to us
Ceiling Profile Partition Walls Steel Channel/C Channel
- Loading Port:
- Tianjin
- Payment Terms:
- TT or LC
- Min Order Qty:
- 10000 pc
- Supply Capability:
- 300000 pc/month
OKorder Service Pledge
OKorder Financial Service
Similar products
Hot products
Hot Searches
Related keywords
