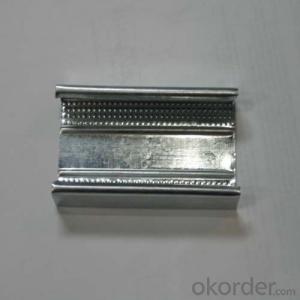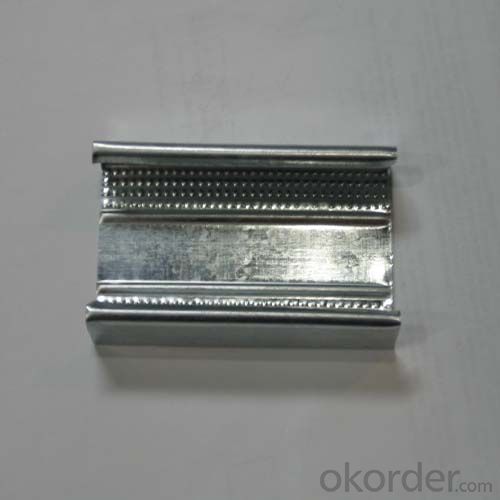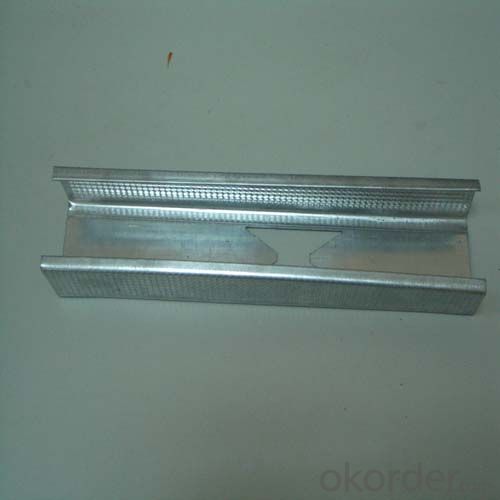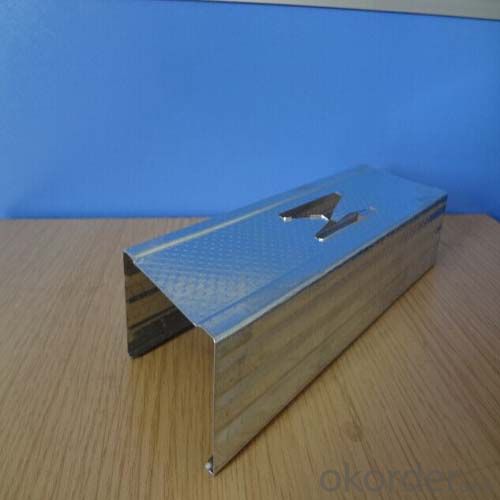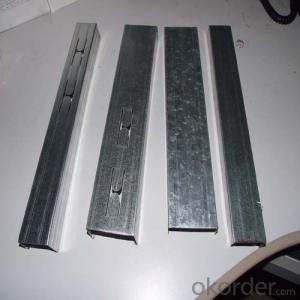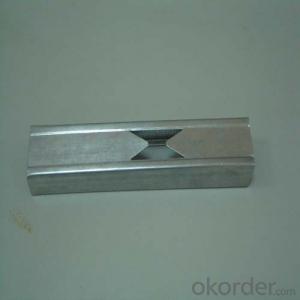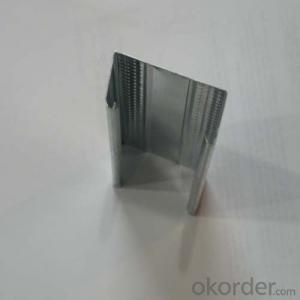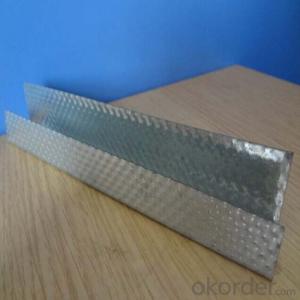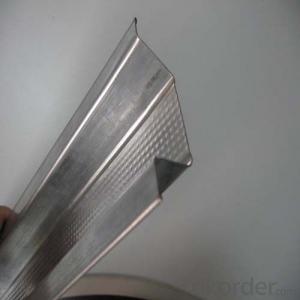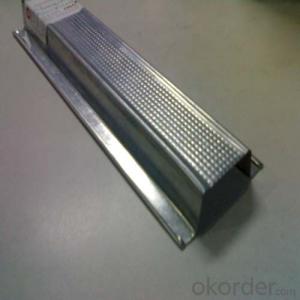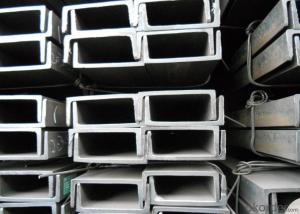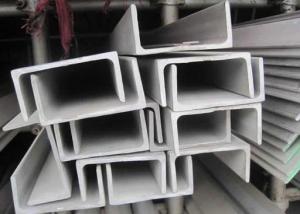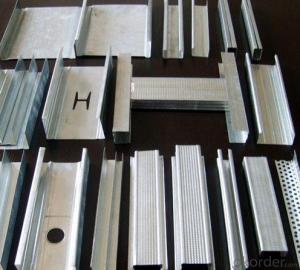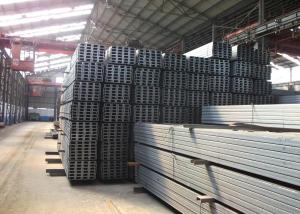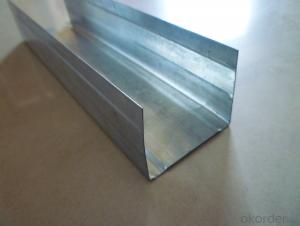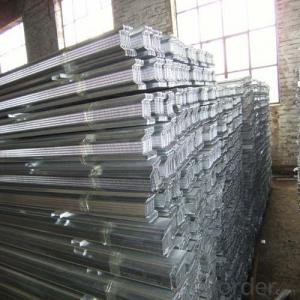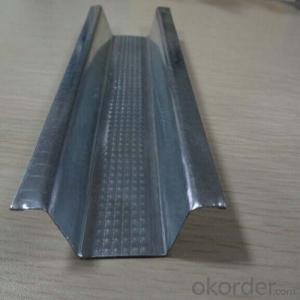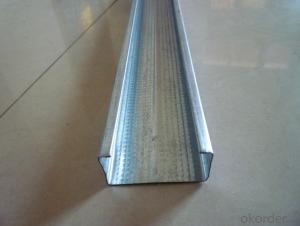Partition Walls Steel Channel/C Channel & U Channel Interior Wall Partition
- Loading Port:
- Tianjin
- Payment Terms:
- TT or LC
- Min Order Qty:
- 10000 pc
- Supply Capability:
- 300000 pc/month
OKorder Service Pledge
OKorder Financial Service
You Might Also Like
1.Brief Description
Glvanized metal stud /drywall stud /Track/ Drywall steel furring channel
1. Datas ---- customization is accepted
Furring ceiling system some sizes as follows :
a) Furring channel :35*22*12*300*0.45/0.5/0.6mm
b) Main channel :38*10/12*3000*0.45/0.5/0.6mm
c) G.l Wall angle :
25*25*3000*0.45/0.5/0.6mm
23*23*3000*0.45/0.5/0.6mm
22*22*3000*0.45/0.5/0.6mm
20*20*3000*0.45/0.5/0.6mm
Dry wall channel system some sizes as follows :
a) Stud
70*35*3000*0.45/0.5/0.6mm
50*35*3000*0.45/0.5/0.6mm
b) Track
72*25*3000*0.45/0.5/0.6mm
50*25*3000*0.45/0.5/0.6mm
Other size please contact with us , Will meet your request !
3.Image
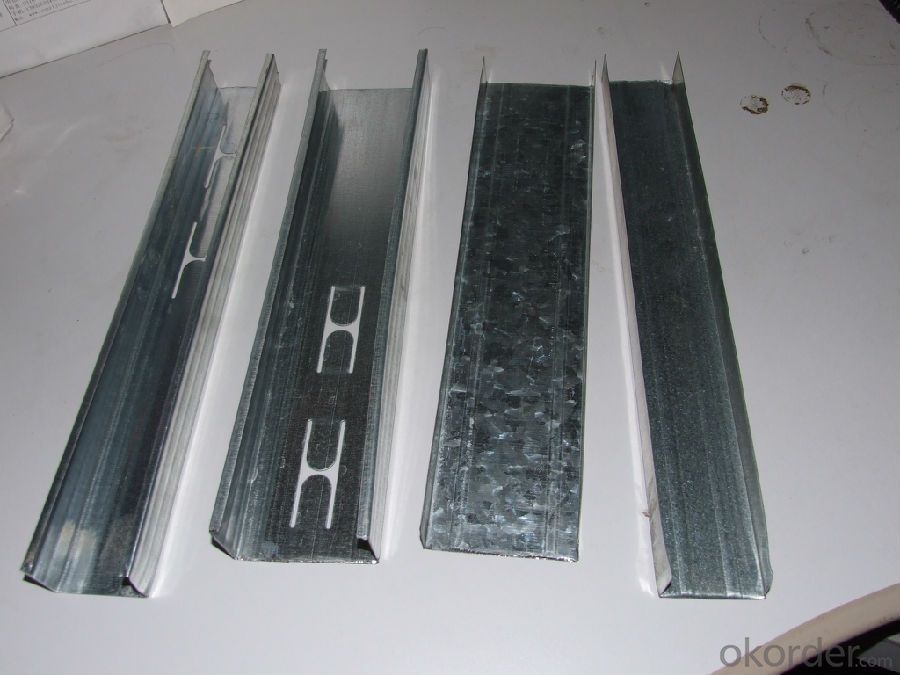
4.Detailed Specification
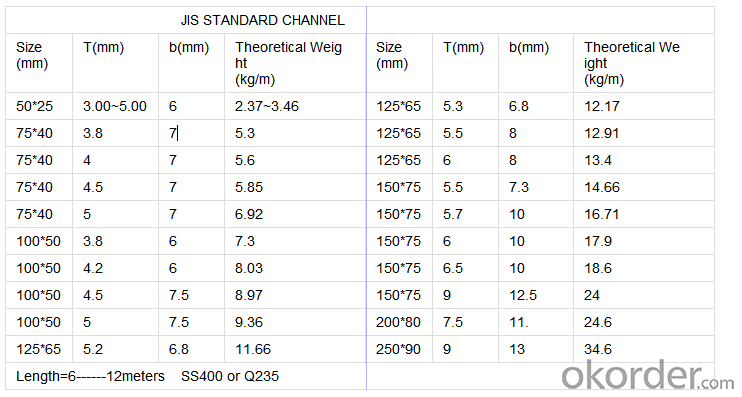
5.FAQ
2.Specififcations
(1) Lightweight and high strength: 3-4 kg/m2 (1/10 of half brick wall), with yield strength 400mpa.
(2) Environment-friendly : galvanized steel-no radiation, have no harm to our health and not pollute the environment.
(3) Products with fillisters : Setting some fillisters in both sides of the keels in a selective way, in order to strength the keels' vertical points and intensity.
(4) The metal stud with hole : one of our product is the special hole on C-stud every 600mm, which is easy for workers to install the electric lines and water tubes.
(5) Various sizes of metal track and metal stud : we are able to manufacture German, Japan and Aus-American types etc..We can meet your customized demands.
(6) Factory direct sale price : We have our own factory to produce raw materials----galvanized(zinc coated) steel, as well as the product line, so we can provide you a lowest price.
- Q: Can the interior walls be made of light steel keel partitions? Bathroom wall and interior wall with light steel keel wall is good or brick wall good?
- Light steel keel wall moisture resistance is poor, even with glass magnesium board, Ette board and other moisture-proof sheet, but still not suitable for high water requirements of the bathroom, there will be hidden.
- Q: Light steel keel to do a layer of gypsum board layer of nine layers of the wall how much money a square, the price is simple or double-sided?
- Sure to press the double calculation, not to mention fixed nine plywood than gypsum board but also a little trouble. The specific price per square is not good to say, there are differences in the price of different regions. I received a company two months ago, a small project, to my wall cost of labor, single and double back, 30 a square. Local minimum wall monolithic gypsum board partition 15 yuan per square, high in 20 or so. A layer of nine percent a layer of gypsum board, the minimum also 30 a square.
- Q: Light steel keel wall circuit how to wear pipe
- Separate the laying of the wall: According to the architectural design, in the indoor floor of the floor wall and the edge of the line, and cited to the two main structure of the wall and the bottom of the floor, while pop the door and window hole line.
- Q: Home to decorate the ceiling, playing the wall, I learned from the market can be resistant, dragon card, Saint Gobanchenko these brands of light steel keel gypsum board which good point?
- You said these are very good brand, Saint-Gobain and Long card companies with more. The material is on the one hand, the ceiling is the most important woodworking craft and craftsmanship. Material is not a problem
- Q: Light steel keel should be how to strengthen, in order to make solid wood door installed more prison?
- Has been reinforced with wood, had not wanted to choose light steel keel is not considered too tight, not the reason for noise, but because these two bolt doors are not out from the original wall, decorating company recommended with light steel keel, So I did not insist, but there are 2 stack walls I insist they use brick
- Q: Light steel keel wall how to calculate
- Light steel keel is a new type of building materials, with the development of China's modernization, in recent years has been widely used in hotels, terminals, passenger stations, stations, theaters, shopping malls, factories, office buildings, Interior decoration, ceiling and other places. Light steel keel wall with light weight, high strength, good fire resistance, versatility and easy installation characteristics, to adapt to shock, dust, noise, sound absorption, constant temperature and other effects, but also has a short duration, Easy to deformation and so on. Process: In order to avoid the root wall vulnerable to moisture, deformation, mildew and other quality problems, the bottom of the partition to be made pillow base;
- Q: Is it possible to use a hollow brick or a 95 brick?
- Decoration in the practice of a lot of walls, in addition to brick, you can also use light steel keel plus gypsum board practice and so on, the key is to look at the area of the wall surrounded by how much, in what position, use, etc., then To decide the wall of the program.
- Q: Decoration decoration works Light steel keel wall, layer 4 meters high thickness What are the requirements? There is no specific specification?
- 1 enhances the integrity, stability and shock resistance of the partition The construction of the law in the ridge before the construction of the ground keel fixed screw and attached to the wall of the fixed support frame in place in the concrete floor, and with the wall to the ridge poured into one, changing the structure of the connection, enhanced Wall integrity, stability and shock resistance. 2 effective prevention of keel deformation and wall panel cracking and other quality problems This method can increase the rigidity of the keel on both sides of the door and the wall pendulum by increasing the steel way to prevent the deformation of the keel system due to the external force. The installation of the fixed and cantilevered structure of the steel member wall, The ridge production, are completed once, changed the wall after the completion of the installation of the toilet or wall equipment, the construction of the cantilevered structure of the platform, effectively control the wall panel cracks and other quality problems. 3 sound insulation and fire effects Embedded in the ridge of the fixed support steel components of the dislocation of the installation, in the world keel and roof and ridge between the border keel and structural walls paved between the fire noise cotton, and sealed with fire sealant, and 100 ㎜ thick gypsum board partition system sound insulation performance equivalent to the traditional 240 mm brick wall effect, reduce the amplitude, enhance the light steel keel wall insulation and fire effects.
- Q: Light steel keel gypsum board wall panels have cracks how to do?
- The original piece of putty knock down, from the new batch of putty on it
- Q: What is the difference between gypsum board partitions and lightweight partitions?
- Gypsum board wall, refers to the surface with gypsum board to do the closed wall, it is also a "light partition" of a. Lightweight partition, which includes gypsum board partition, cement board partition, light block brick wall and so on.
Send your message to us
Partition Walls Steel Channel/C Channel & U Channel Interior Wall Partition
- Loading Port:
- Tianjin
- Payment Terms:
- TT or LC
- Min Order Qty:
- 10000 pc
- Supply Capability:
- 300000 pc/month
OKorder Service Pledge
OKorder Financial Service
Similar products
Hot products
Hot Searches
Related keywords
