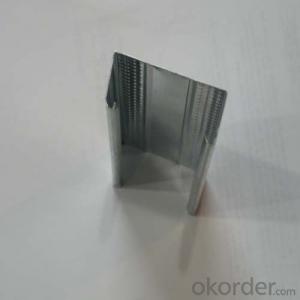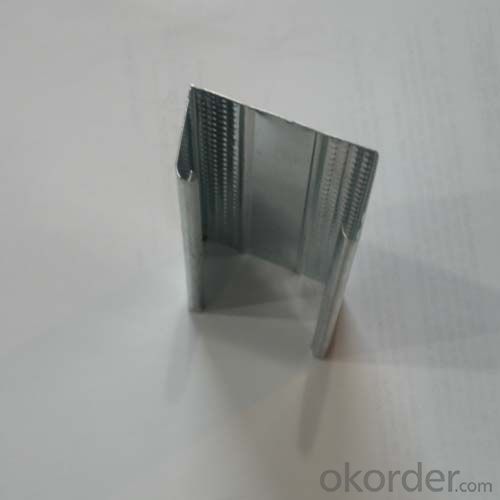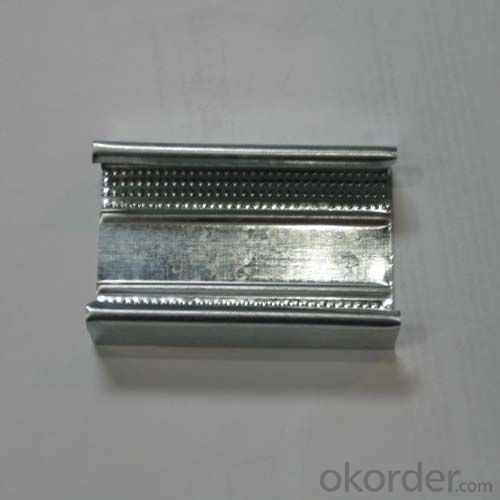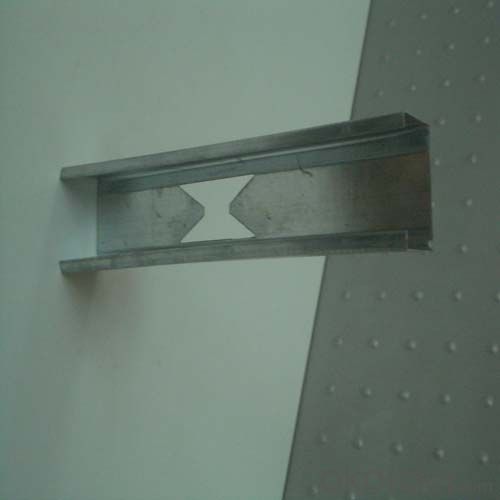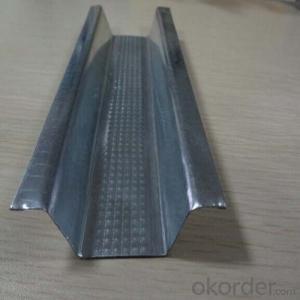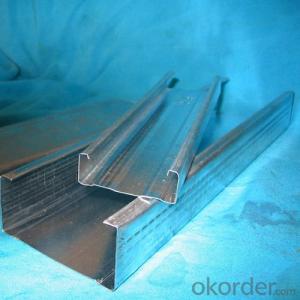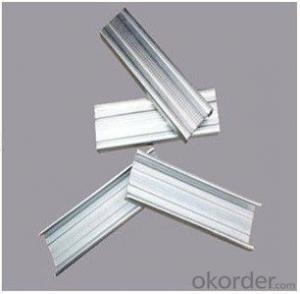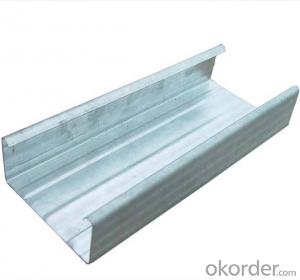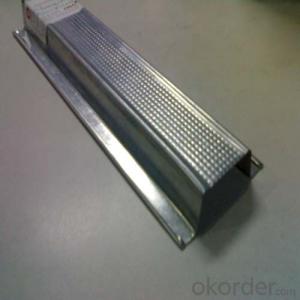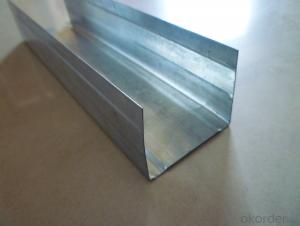OEM Drywall Partition Metal Runner & Stud
- Loading Port:
- Tianjin
- Payment Terms:
- TT OR LC
- Min Order Qty:
- 10000 pc
- Supply Capability:
- 300000 pc/month
OKorder Service Pledge
OKorder Financial Service
You Might Also Like
Galvanized Steel Specification
Pls kindly check our regular size as below,if you need other special size and thickness,pls contact us we will try our best to follow you or your engineer.
Item | Regular Size(mm) | |||
Thickness | Heught | Width | Length | |
Furring Channel | 0.4 | 22 | 35 | 3000.00 |
0.45 | ||||
0.5 | ||||
C Channel | 0.4,0.45,0.5 | 10 | 38 | 3000.00 |
0.45,0.5,1 | 12 | |||
L-Angle | 0.4,0.45,0.5 | 24 | 24 | 3000.00 |
25 | 25 | |||
Stud | 0.45,0.5,0.6 | 48 | 50 | 3000.00 |
48 | 75 | |||
32(34.5) | 73 | |||
Track | 0.45,0.5,0.6 | 40 | 50 | 3000.00 |
Drywall Metal Profile
Drywall ceiling Channel is galvanized metal structure used in non-bearing partition systerm .
Drywall steel frame system is a popular way to be used to divide the space,especially using in commercial buildings.
HUILON Drywall Steel Frame System is made of galvanized steel sheet with good rust-Proof function.A variety of frames are ready for customers' demands and designers' choice for different purposes and places. One of our merits is the special hole for channel on C-stud in per 6Ocm which is easy for workers to install the electric lines and water tubes.CH and IH type of studs are the special type we developed to solve the hard work situation in elevator ventilator and offer a better protection of workers' safety.
Our dry wall steel frames are covered with HUILON magnesium fireproof boards and fulfilled with material which is heat insulation and noise-proof mineral wool between two layers of boards. It will create a better living environment than the traditional building materials.
Suspension ceiling structure,Galvanized metal structure which is the vertical metal framework used in non-bearing partition system.
Advantage and feature:
1.Light, good strength, cauterization resistance and water resistance
2.Matching magnesium fire-proof board, gypsum board and many other walll and ceiling board
3.Moisture-proof, shock-resistance, environment-friendly and so on.
4.Easy and fast for install, time-saving
5.High quality, competitive price and complete sets of style
6.We can supply you the products based on your specific requirements
FAQ
1.Sample: small sample can be offered by free
2.OEM: OEM is accepted
3.MOQ: small order is ok
4.Test: any third party is accepted to test
5.Factory: Can visit factory any time
6.Delivery Time: small order is within 7days or according to your order
Product Show
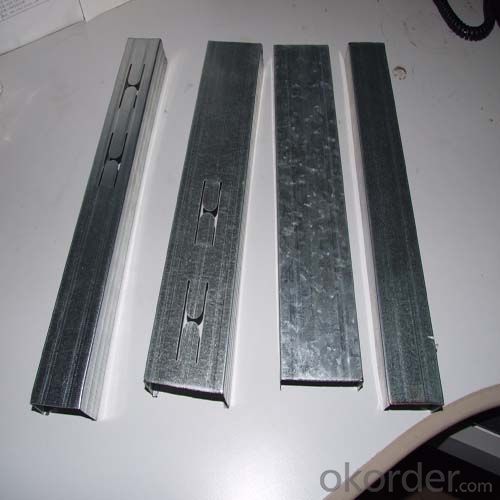
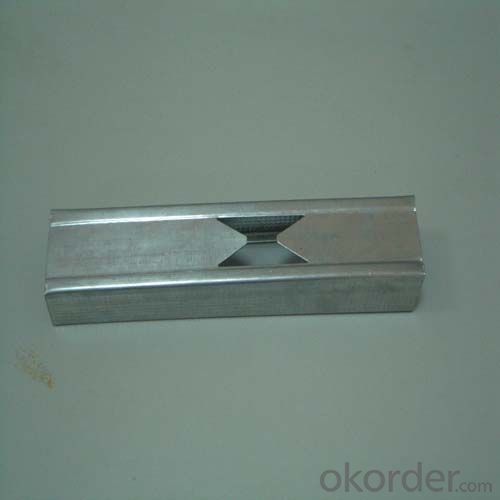
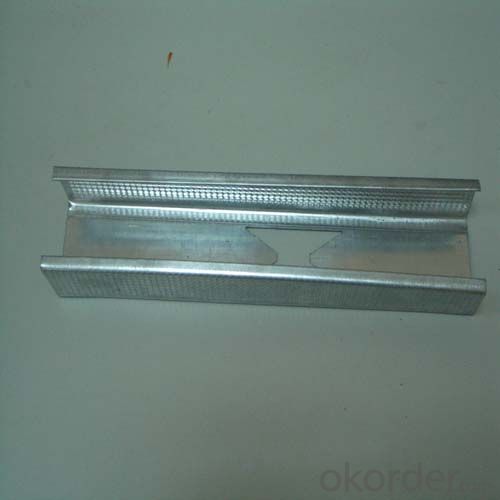
- Q: 75 series of light steel keel wall double-sided double-layer 12 thick plaster board filled with sound insulation noise can reach the number of decibels
- Single-layer gypsum board sound insulation is poor, for example: 12mm thick, surface density of 10Kg / m 2 or so of paper gypsum board standard weighting noise C = 29dB. Even if the four layers of such gypsum board stack and together in the sound insulation on the theoretical Rw can only reach 41 dB. If the paper gypsum board made of double-wall structure, the sound insulation can be improved. Such as the above four layers of paper gypsum board made 75mm light steel keel double double wall, Rw can reach 44dB. If the cavity is filled with cotton, Rw can be increased to 50dB.
- Q: Light steel keel wall how to calculate
- According to the actual calculation of the amount of work to square meters for the calculation unit, the price of both sides negotiated or set quotas. According to how you talk about the calculation, if not talk, the market is calculated by single-sided!
- Q: How to remove the gypsum board cut off
- Before the demolition, look at the original decoration construction drawings, or consult the owners, understand the distribution of water and electricity, wall decoration materials, cut off size and so on. If the partition inside there are hydropower, first the total valve or related valve closed to remove the partition. If the decoration materials are tiles and the like, pay attention to the ground to do protection, so as not to drop the ground tiles. To see whether the wall is anti-magnetic or wall whether there is sound insulation material, if any, must be done before the demolition of the relevant anti-magnetic or noise protection measures to avoid demolition later less than remedial loss. If the larger size of the partition is necessary, the first partition wall to do the guardrail, or playing keel, as a fixed wall, and then split.
- Q: Waterproof gypsum board for toilet partition and paste tile installation steps?
- Bathroom wall on the calcium silicate board filled with less than 3CM steel mesh; fixed with a code nail gun; and then use 1: 3 of the cement mortar smear 2-3CM thick. After leveling the hair according to the normal process of paving wall.
- Q: Light steel keel partition wall door how to do
- The wall keel to use the national standard light steel wall keel - the thickness of the strength of only;
- Q: Has installed a wooden floor, you can do in the above light steel keel wall?
- Do of course But I suggest do not do it! You do not want to move the floor, you put the floor cut off the partition of the piece. Directly to the disadvantages: 1: wooden floor flexible, partition instability. 2: you are not bad when the wall and the floor shut. 3: sound insulation is certainly worse
- Q: Light steel keel gypsum board partition wall brush black latex paint, I would like to change the brush blue latex paint, how to deal with grassroots?
- I am a decoration worker, painter, there are a few details you need to add 1, before the black latex paint is how long to sit? 2, there is no grass-roots off, loose phenomenon? 3, need to transform the home improvement? Or tooling? Because each has a processing method? Need to be added to determine your home to change how to deal with the grassroots, gypsum board in addition to the degree of solidarity you can rest assured that the situation is not damp its structure is still very high!
- Q: Light steel keel installed security door how loaded really
- Light steel keel its own strength is not very good, anti-theft door directly fixed on the light steel keel, then open the door will have a great impact on the light steel keel wall.
- Q: Home to do light steel keel partition sound insulation, dare not use glass wool, with sponge or benzene as a filler for what kind of noise, good environmental protection
- Are environmentally friendly materials, the state provides the use of materials, but the high cost. There I do not know, I was in Hebei, are generally in our side of the transfer of goods in the past with.
- Q: What is the relationship between the base board and the liner, whether the keel is between the two layers? Such as light in the wall to do soft package, the basic board and liner how to connect?
- General light wall rarely used to fix things, if the drawings are so barely designed to do so.
Send your message to us
OEM Drywall Partition Metal Runner & Stud
- Loading Port:
- Tianjin
- Payment Terms:
- TT OR LC
- Min Order Qty:
- 10000 pc
- Supply Capability:
- 300000 pc/month
OKorder Service Pledge
OKorder Financial Service
Similar products
Hot products
Hot Searches
Related keywords
