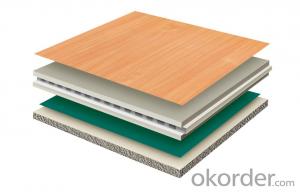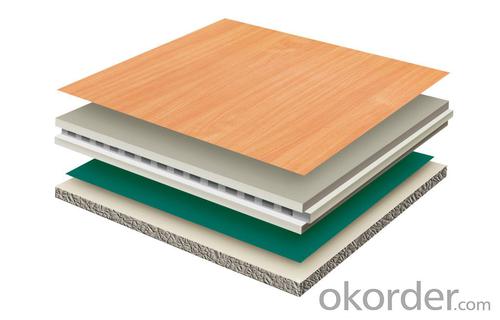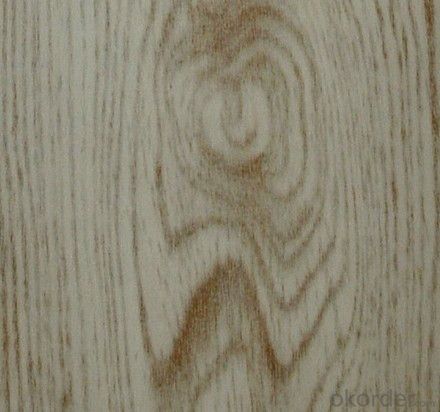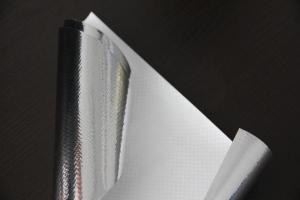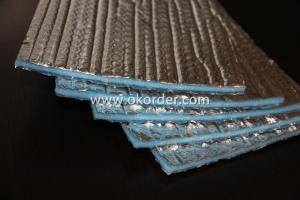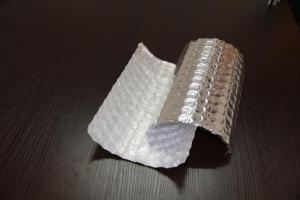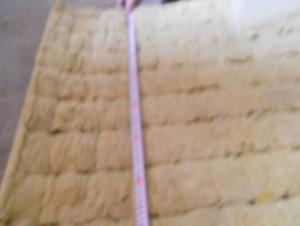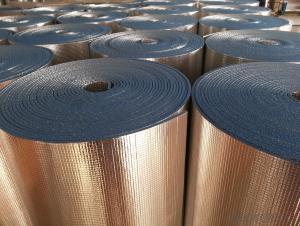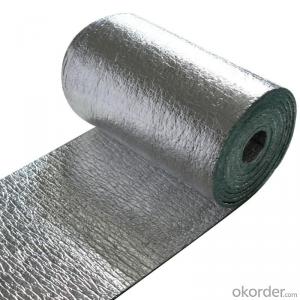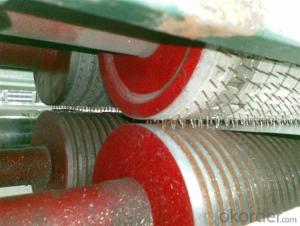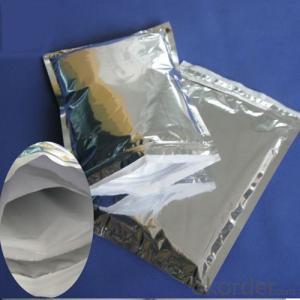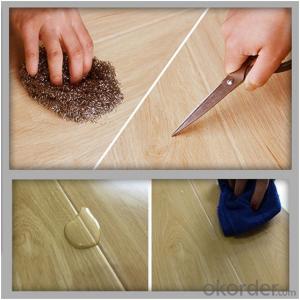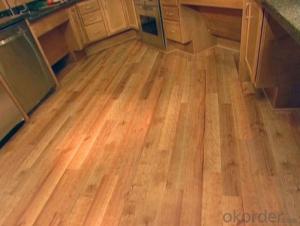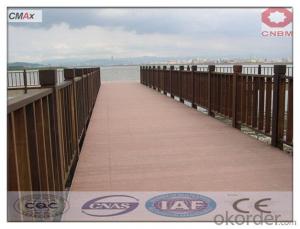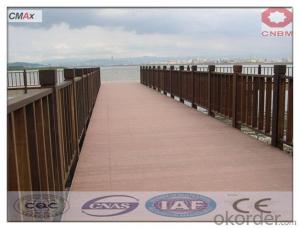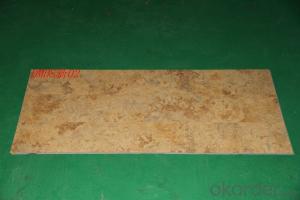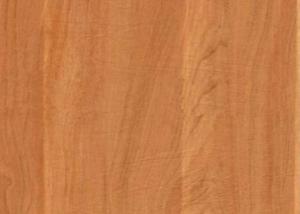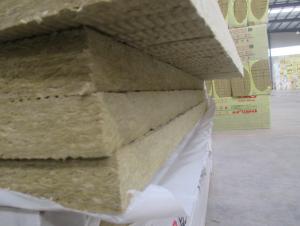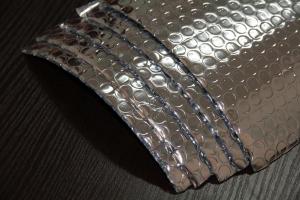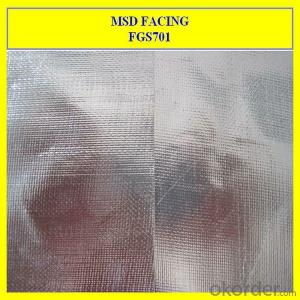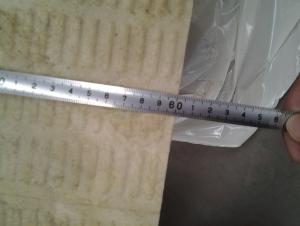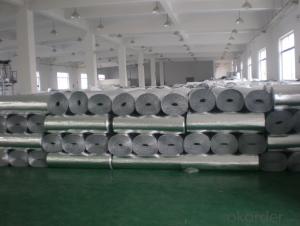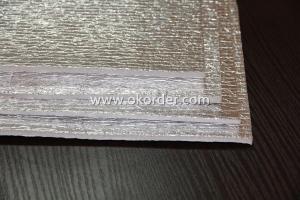Eco-Friendly PVC Wood Composite Flooring with Roofing Insulation Disc
- Loading Port:
- Shanghai
- Payment Terms:
- TT or LC
- Min Order Qty:
- 3000 g/m²
- Supply Capability:
- 50000 g/m²/month
OKorder Service Pledge
OKorder Financial Service
You Might Also Like
ENVIROMENTAL-FRIENDLY PVC WOOD COMPOSITE FLOORING
Quick Information
1.Material: Wood and PVC composite
2. Enviromentally -freindly
3.formaldehyde-free
Specifications
Surface treatment: HPL( High Pressure Laminate)
1) Material: wood, PVC
2) Waterproof, can be used interior
3) Environmentally-friendly, formaldehyde-free
4) Durable decorative film from Germany
Packing:
10 - 12pcs/ctn
Carton dimensions: 12 x 125 x 800mm/1,200mm
Description
(1)Thicknesss:5mm+2mm./ 6mm+2mm
(2)Thickness of wear layer: 0.2mm,0.3mm
(3)Dimensions:7mm/8mm x 140mm x 900mm
(4)Material:pvc resin ,wood
(5)Special Features:Anti-chemical,Sound absorbing,waterproof,fire resistance,
anti-aging,stain resistance
(6)Esay to install,clean and maintain.
(7)Environmental friendly
Packaging & Delivery
Packaging Details:
Delivery Detail:
Carton Packages |
14 working days for 20GP |
Picture
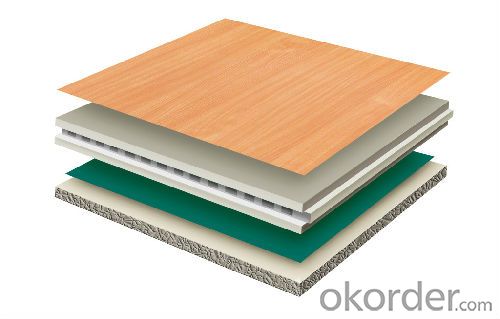
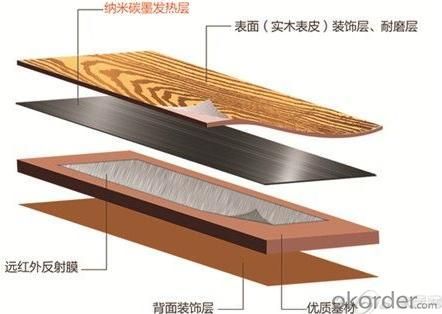
- Q: i mean, what do you use to make it stay put? glue? nails?
- Steel spreaders may be cheapest (as described in other answer) but many roofs have shingle nails sticking out,a couple dabs of caulking,glue,you're done! Be sure anything you use is compatible with your foam,some will just MELT it. Good Luck! DrJ
- Q: 1) What thickness of rigid insulation is used on flat roofs?
- It depends on what R factor is called for , usually 1 & 1/2 inch on roof 2 &1/2 on walls ( usually statdard)
- Q: please help..
- probably not a good idea. are you asking about insulation (pink stuff) if so, then it not good with moisture. if you are asking about tar paper on the roof then it would leave tar smell in your car.
- Q: should thermal insulation ever be applied directly to the underside of a roof top?
- yes its done all the time on metal buildings. works well but expensive.
- Q: I am building a porch roof over an existing patio. The rafters are fabricated I-beams. I plan on putting aluminum soffit under the I-beams. On top of the roof I would like to put down a metal roof. I already put down 3/4" OSB and a rain/ice barrier. Do I need insulation and/or ventilation on top of the rain and ice barrier, or can I get away without it?
- Its a outside patio, are you going to enclose it for living space? If not don't bother to insulate and for ventilation there is soffit that comes with vent holes in it. Add; no it will not cause a moisture problem, i had a patio with a open bottom metal roof and had no problems and i live in Florida.
- Q: The distance between knee wall and attic ceiling is about 6 foot. Could I push a perforated pipe between the rafters?
- That is an option. And there aren't many options.Not much is going to slide easily behind the insulation. I'm thinking --------------------. You are undoubtedly going to snag on roof nails coming through the decking. I don't know if they would hold up but the cardboard tubes wrapping paper comes on might work if you tape 2 together. and flatten and tape the end you will be pushing in first. cut slots with utility knife. I think your idea would work if you can afford the pipe. That's a tough one. When we convert attics we line those cavities with a styrofoam insulation chute end to end until we reach open ventilation-you probably know that by now. Give it a try.
- Q: I gutted the room and now would like to rebuild. One side of the room slants (it's the roof) and the other side of the room is a dormer (all low ceilings).I want to insulate the ceiling but have no ridge vents so no moving air as someone mentioned I should have. I want to install foam channels to keep the insulation away from the roof but not sure if this is a good idea without the ridge vents. I will have a vent to the outside installed on the very top of the roof however and the small attic space is open all the way through the other two upstairs rooms and I will add another roof vent on that end of the house. I will only be able to install 3 inch insulation but that's better than none at all. I live in the northeast and was told if the job isn't done right I can get ice jams in winter. Also I don't see any way to drill ridge vents. would it be ok to just install the styrofoam channels and insulate then sheet rock or am I asking for trouble? Thanks in advance for any help.
- Suggestion: install the insulation with the foam channels but leave the center section (roof ridge area) open from end to end. At each end you can install a static vent or an active one. Depending on the amount of space you have you may be able to install a power vent.If you can send me a diagram with measurements I can give you a more definitive answer.
- Q: We had a water leak in our pipes in our foundation and had to re-route our pipes along our roof. We have tried some really basic insulation for piping, but it usually deteriorates very quickly due to sun light and wind. What are some ways we can insulate our pipes effectively without having to re-insulate every month? This has to be something fairly simple and inexpensive. We aren't looking for perfect insulation, just something that will keep the water warm in the winter and cool in the summer.
- Contact a local remodeling contractor and install the new piping system properly. Even a system under a foundation can be repaired, but it is not cheap to do it.
- Q: we want to put a model railway up in the loft,and i like the idea of having white plastic cladding throughout up there,my hubby is insulating the roof tomorrow,but he prefers plasterboard,at least the cladding will be maintenance free,
- i think it might be able to pass code if you ever sell the house.i myself would use sheets of white wainscoting.also make sure the insulation if it has a paper backing ,paper faces the room.
- Q: What is the difference between roof and loft insulations?
- Potentially that the roof itself is insulated on the underside. A loft insulation could be that the base or floor of the loft/ attic is insulated. Otherwise, I'm not sure.
Send your message to us
Eco-Friendly PVC Wood Composite Flooring with Roofing Insulation Disc
- Loading Port:
- Shanghai
- Payment Terms:
- TT or LC
- Min Order Qty:
- 3000 g/m²
- Supply Capability:
- 50000 g/m²/month
OKorder Service Pledge
OKorder Financial Service
Similar products
Hot products
Hot Searches
Related keywords
