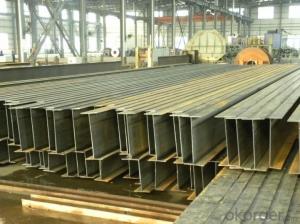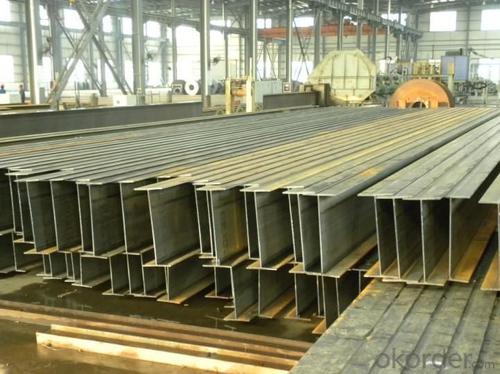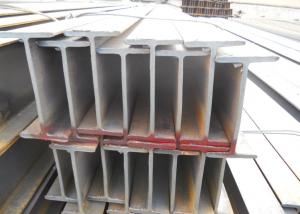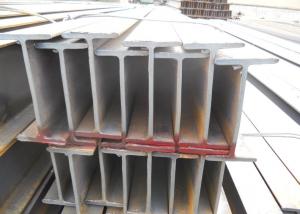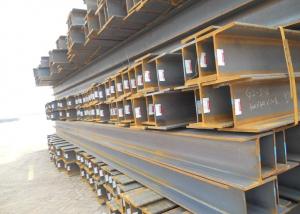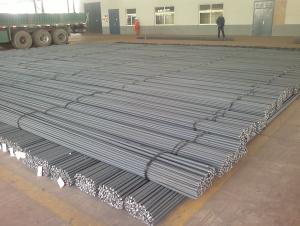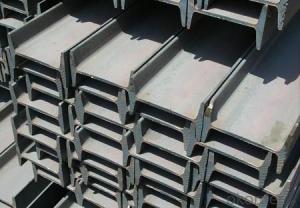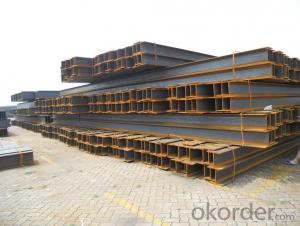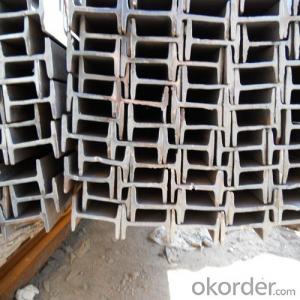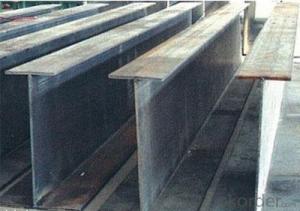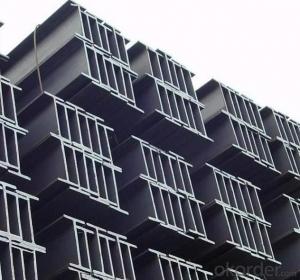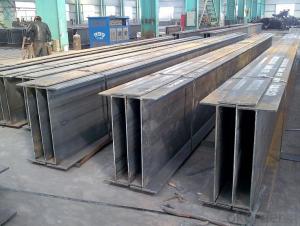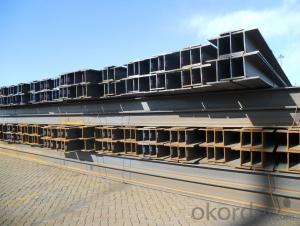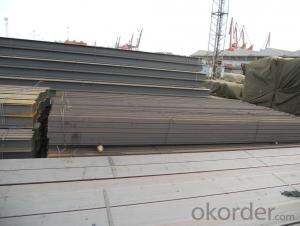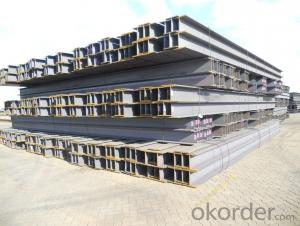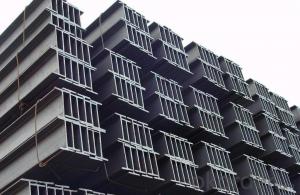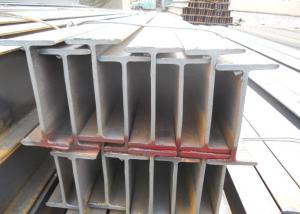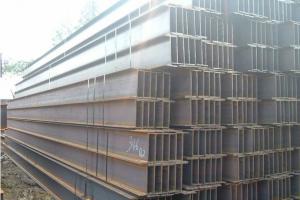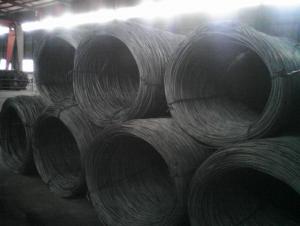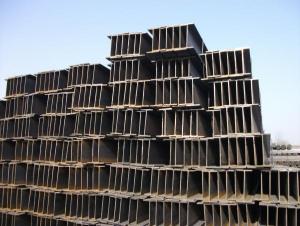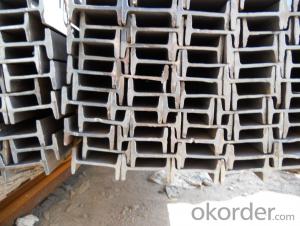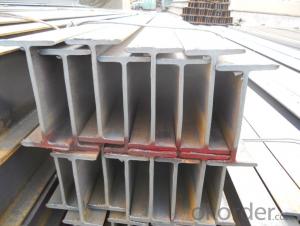Japanese Standard SS400 H beam with High Quality 388mm-400mm
- Loading Port:
- Tianjin
- Payment Terms:
- TT OR LC
- Min Order Qty:
- 100 m.t
- Supply Capability:
- 15000 m.t/month
OKorder Service Pledge
OKorder Financial Service
You Might Also Like
Specification
Specifications of Japanese Standard SS400 H beam with High Quality 388mm-400mm:
1. Standard: JIS 3192
2. Grade: SS400 or Equivalent
3. Length: 10m, 12m as following table
4. Invoicing on theoretical weight or actual weight as customer request
5.Payment: TT or L/C
Size and Mass of Japanese Standard SS400 H beam with High Quality 388mm-400mm:
| Size(mm) | Mass (Kg/m) | Size (mm) | Mass (Kg/m) |
| 400*200*8.0 | 65.4 | 388*402*15.0 | 140 |
| 390*300*10.0 | 105 | 394*398*11.0 | 147 |
Packaging & Delivery of Japanese Standard SS400 H beam with High Quality 388mm-400mm for Building Structures:
1. Packing: it is nude packed in bundles by steel wire rod
2. Bundle weight: not more than 3.5MT for bulk vessel; less than 3 MT for container load
3. Marks:
Color marking: There will be color marking on both end of the bundle for the cargo delivered by bulk vessel. That makes it easily to distinguish at the destination port.
Tag mark: there will be tag mark tied up on the bundles. The information usually including supplier logo and name, product name, made in China, shipping marks and other information request by the customer.
If loading by container the marking is not needed, but we will prepare it as customer request.
4. Transportation: the goods are delivered by truck from mill to loading port, the maximum quantity can be loaded is around 40MTs by each truck. If the order quantity cannot reach the full truck loaded, the transportation cost per ton will be little higher than full load.
5. Delivered by container or bulk vessel.
FAQ:
Q1: Why buy Materials & Equipment from OKorder.com?
A1: All products offered by OKorder.com are carefully selected from China's most reliable manufacturing enterprises. Through its ISO certifications, OKorder.com adheres to the highest standards and a commitment to supply chain safety and customer satisfaction.
Q2: How do we guarantee the quality of our products?
A2: We have established an advanced quality management system which conducts strict quality tests at every step, from raw materials to the final product. At the same time, we provide extensive follow-up service assurances as required.
Q3: How soon can we receive the product after purchase?
A3: Within three days of placing an order, we will arrange production. The shipping date is dependent upon the quatity, how many sizes you want and the plan of production, but is typically 1 month to 2 months from the beginning of production.
Images of Japanese Standard SS400 H beam with High Quality 388mm-400mm:
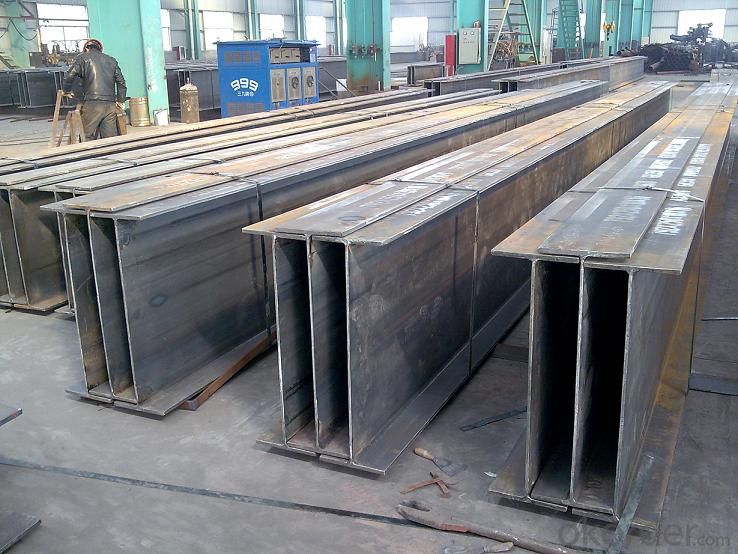
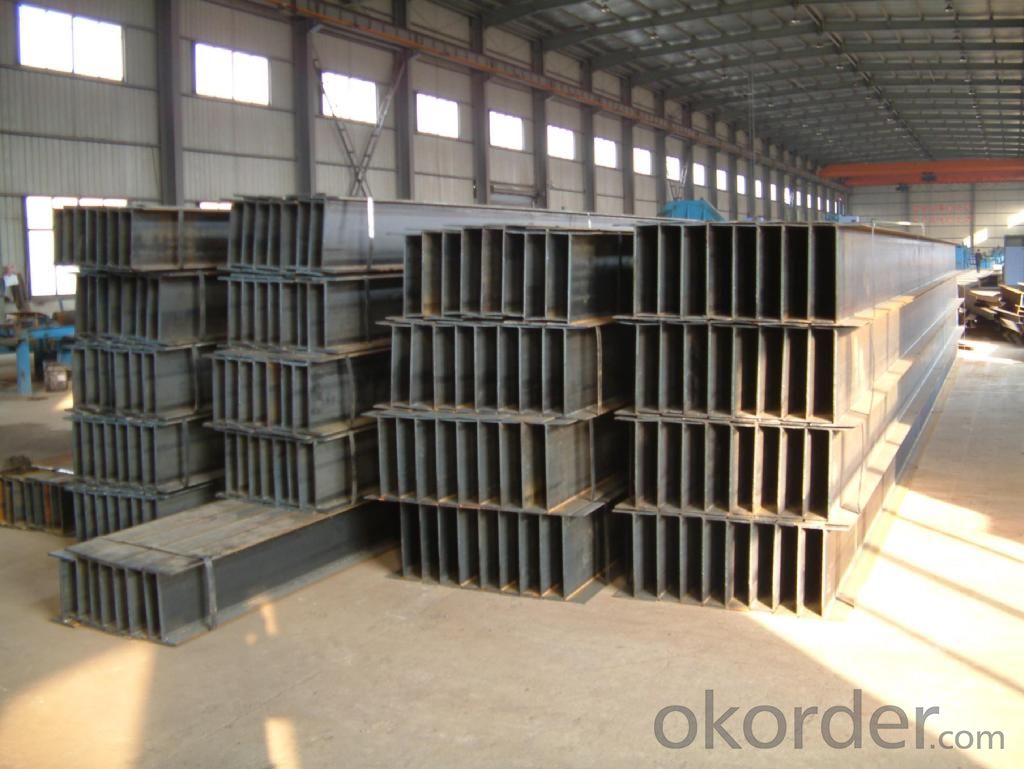
* If you would like to get our price, please inform us the size, standard/material and quantity. Thank you very much for your attention.
- Q: How do you calculate the torsional constant for steel H-beams?
- To calculate the torsional constant for steel H-beams, you need to consider the geometry and dimensions of the beam. The torsional constant, denoted as J, represents the resistance of the beam to torsional or twisting loads. The formula to calculate the torsional constant for an H-beam is given by: J = ((b1 * h1^3) + (b2 * h2^3))/3 Where: J = Torsional constant b1 = Flange width of the top flange h1 = Flange height of the top flange b2 = Flange width of the bottom flange h2 = Flange height of the bottom flange First, measure the dimensions of the H-beam, specifically the flange width and height for both the top and bottom flanges. Ensure that the measurements are in the same units, such as inches or millimeters. Next, substitute the measured values into the formula. Square the height values (h1 and h2) and cube the height values (h1^3 and h2^3). Multiply the appropriate flange width and the cubed height for each flange, and sum them together. Divide the result by 3 to obtain the torsional constant (J). It's important to note that the torsional constant assumes a uniform distribution of torsional stress across the section and neglects any warping effects. Therefore, it provides an approximate measure of the beam's resistance to torsion. For accurate results, it is recommended to consult relevant engineering specifications or perform detailed structural analysis using advanced software.
- Q: How do you calculate the plastic section modulus of steel H-beams?
- To determine the plastic section modulus of steel H-beams, it is necessary to go through a series of steps. The plastic section modulus serves as a measure of the beam's resistance to bending and is crucial in establishing its load-carrying capability. Firstly, the geometry of the H-beam must be determined. The plastic section modulus relies on various dimensions, including the width, height, flange thickness, and web thickness of the H-beam. These measurements are typically provided by the manufacturer or can be directly measured. Next, the area of the H-beam must be calculated. This involves subtracting the area of the flanges from the area of the web. The formula for the H-beam's area is as follows: Area = (2 * flange thickness * flange width) + (web thickness * web height). The centroid of the H-beam needs to be calculated as well. The centroid represents the point at which the entire area of the H-beam can be considered to act. The formula for determining the centroid is: Centroid = (A1 * y1 + A2 * y2) / (A1 + A2). In this formula, A1 and A2 refer to the areas of the flanges and web, respectively, while y1 and y2 represent the distances from the centroid of each area to the neutral axis. The moment of inertia, which gauges the H-beam's resistance to bending, must also be calculated. The parallel axis theorem can be used to determine the moment of inertia. The formula for the moment of inertia is as follows: I = (A1 * y1^2) + (A2 * y2^2) + (A1 * (y1 - Centroid)^2) + (A2 * (y2 - Centroid)^2). In this formula, A1, A2, y1, y2, and Centroid are defined as in step 3. Finally, the plastic section modulus can be calculated by dividing the moment of inertia by the distance from the neutral axis to the extreme fiber, which is typically the point of maximum stress. The formula for the plastic section modulus is: Z = I / c. In this formula, Z represents the plastic section modulus, I denotes the moment of inertia, and c signifies the distance from the neutral axis to the extreme fiber. By following these steps and utilizing the appropriate formulas, one can accurately compute the plastic section modulus of steel H-beams. This value is crucial in ascertaining the beam's load-carrying capacity and its ability to withstand bending forces.
- Q: How do you calculate the maximum bending stress in steel H-beams?
- To calculate the maximum bending stress in steel H-beams, you need to determine the moment of inertia of the cross-section and the applied bending moment. The bending stress can then be calculated using the formula: stress = (bending moment * distance from neutral axis) / (moment of inertia * section modulus).
- Q: Can steel H-beams be used in the construction of theme resorts or hotels?
- Indeed, steel H-beams can be utilized in the construction of theme resorts or hotels. Commonly employed in construction due to their strength, durability, and versatility, steel H-beams offer exceptional structural support and can endure heavy loads, making them ideal for extensive projects such as theme resorts or hotels. The utilization of steel H-beams in construction presents numerous advantages. Firstly, they possess a remarkable load-bearing capacity, enabling the creation of sizable and intricate structures. This is particularly crucial in theme resorts or hotels, where multiple levels or extensive open spaces necessitate robust structural support. Additionally, steel H-beams are renowned for their resilience and resistance to environmental factors like fire, earthquakes, and harsh weather conditions. This guarantees the safety and longevity of the theme resort or hotel, providing a secure and stable environment for guests. Furthermore, steel H-beams are adaptable and can be easily customized to suit specific design requirements. They can be fabricated in various sizes and shapes, permitting architects and engineers to fashion unique and aesthetically pleasing structures that align with the resort or hotel's theme or concept. Moreover, steel H-beams prove to be cost-effective over the long term. Although they may require a higher initial investment compared to alternative construction materials, their durability and low maintenance demands make them a financially efficient choice throughout the lifespan of the resort or hotel. To conclude, steel H-beams are an appropriate choice for the construction of theme resorts or hotels due to their strength, durability, versatility, and cost-effectiveness. They provide the necessary structural support for extensive projects, ensuring the safety and longevity of the establishment.
- Q: Can steel H-beams be used in railway infrastructure?
- Yes, steel H-beams can be used in railway infrastructure. H-beams, also known as I-beams or universal beams, are commonly used in construction projects, including railway infrastructure. They are designed to provide structural support, strength, and stability to various types of structures. In railway infrastructure, steel H-beams are used for several purposes. They can be used as support beams for bridges, viaducts, and elevated railway tracks. The H-beams are often used in the construction of railway platforms, where they provide a sturdy and durable base for the platform structure. They can also be utilized in the construction of railway stations, tunnels, and other railway-related structures. Steel H-beams offer several advantages for railway infrastructure. They have high strength-to-weight ratio, making them capable of supporting heavy loads while being relatively lightweight. The H-shape of the beams provides excellent resistance against bending and torsion forces, making them suitable for withstanding the dynamic loads experienced in railway systems. Additionally, steel H-beams are durable and resistant to corrosion, which is crucial for railway infrastructure that is exposed to various weather conditions and environmental factors. They are also readily available in various sizes and lengths, allowing for flexibility in design and construction. Overall, steel H-beams are a versatile and reliable choice for railway infrastructure. They provide the necessary structural support and strength required for the safe and efficient operation of railway systems.
- Q: Can Steel H-Beams be used in residential housing or apartment buildings?
- Yes, Steel H-Beams can be used in residential housing or apartment buildings. They are commonly used in construction due to their strength, durability, and ability to support heavy loads. They provide structural integrity and can be used to create open floor plans and large spans, making them suitable for various types of residential buildings.
- Q: What are the common welding techniques used for steel H-beams?
- Steel H-beams can be welded using various techniques, including shielded metal arc welding (SMAW), gas metal arc welding (GMAW), and submerged arc welding (SAW). SMAW, also known as stick welding, is a hands-on process where a welder holds a flux-coated electrode and feeds it continuously into the joint. This technique is ideal for on-site construction or repair work due to its versatility and accessibility. GMAW, or MIG welding, is a semi-automatic or automatic process that utilizes a continuous wire electrode and shielding gas. The wire passes through a welding gun, creating an electric arc with the workpiece. This arc melts the wire, fusing it with the base metal. GMAW is widely used in structural steel fabrication for its efficiency and ability to weld thicker materials. SAW is an automatic process that involves a continuous wire electrode and a granular flux covering the weld area. The arc is submerged beneath the flux, creating a protective environment and preventing spatter formation. SAW is commonly used for welding heavy sections like steel H-beams due to its high deposition rate and deep penetration capabilities. Apart from these primary techniques, other methods such as flux-cored arc welding (FCAW) and laser beam welding (LBW) can also be employed for steel H-beams, depending on project-specific requirements and constraints. It is crucial to select the appropriate welding technique considering factors like joint design, material thickness, and desired weld quality to ensure a successful and structurally sound weld.
- Q: Calculation method of H steel area
- H section steel is a kind of economical section high efficiency profile with more optimized sectional area distribution and stronger weight ratio. It is named after the English letter "H". Because all the sections of H steel are arranged at right angles, H steel has been widely used in all directions for its advantages of high bending resistance, simple construction, cost saving and light weight.
- Q: What are the safety considerations for steel H-beams in construction?
- When it comes to using steel H-beams in construction, there are several important safety considerations to keep in mind. First and foremost, it is crucial to ensure that the steel H-beams being used meet all necessary quality and safety standards. These beams should be manufactured by reputable suppliers and should be certified to meet the required strength and load-bearing capacity. It is important to understand the specific load requirements of the construction project and ensure that the H-beams are designed to handle the anticipated loads. During the installation process, proper lifting and handling techniques should be followed to prevent accidents and injuries. Steel H-beams are often heavy and require specialized equipment for transportation and installation. It is important to use cranes or forklifts with appropriate lifting capacities and to securely fasten the beams during transport to prevent them from shifting or falling. Additionally, when using steel H-beams, it is important to ensure proper connections and fastenings. The connections between the beams and other structural elements, such as columns or walls, should be designed and executed according to engineering specifications. The use of appropriate bolts, welding techniques, or other fastening methods should be employed to ensure the beams are securely attached and can withstand the intended loads and forces. Regular inspections and maintenance are also crucial for ensuring the ongoing safety of steel H-beams in construction. Periodic inspections should be conducted to check for signs of corrosion, damage, or wear. Any issues should be addressed promptly to prevent further deterioration and ensure the structural integrity of the beams. Finally, it is important to provide proper safety measures for workers who are involved in the construction process. This includes providing personal protective equipment (PPE) such as hard hats, safety harnesses, and gloves, as well as implementing safety protocols and training programs. Proper signage and barricades should be used to clearly mark hazardous areas and prevent unauthorized access. By considering these safety considerations, construction projects can ensure the safe and effective use of steel H-beams, minimizing the risks of accidents, injuries, and structural failures.
Send your message to us
Japanese Standard SS400 H beam with High Quality 388mm-400mm
- Loading Port:
- Tianjin
- Payment Terms:
- TT OR LC
- Min Order Qty:
- 100 m.t
- Supply Capability:
- 15000 m.t/month
OKorder Service Pledge
OKorder Financial Service
Similar products
Hot products
Hot Searches
Related keywords
