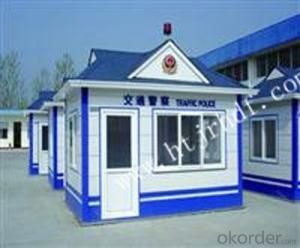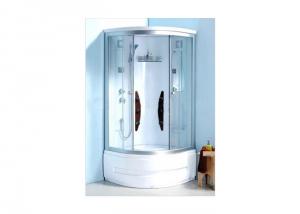Mark & model : The product is customized according to the unique demand in which a sentry can stand while on duty in construction site. The product is featured as easy transportation and installation, easy removal and disassembly, convenient hoisting assembly, recycling usage.
Origin : Asia and Pacific Area China
Quality standard : International
Submit date : 2013-09-23
H.S.Classification : Furniture & Toys Furniture 9406 Prefabricated buildings
Specifications
police guardhouse
1. 8 years' export experience
2. R&D team professional design
3. Low cost
4. ISO certificate
Police guardhouseis made of light steel as steel structure and sandwich panels for wall and roof. The sandwich panels can be EPS or rock wool sandwich panels for insulation.
The house can be assembled and disassembled more than 6 times, and the service life is more than 15 years.
1. Application:
Sentry box, Guard Room, Security house,Public stand, Kiosk, stainless steel stand, phone booth, light steel office,police office, movable stainless steel shop, stainless steel booth, mobilesecurity house
2. Advantages :
Customized design: The roof, wall,door, windows can be chosen by the customer;
Reliable structure: The steelstructure is strong and firm, safe, reliable and durable;
Attractive design: The whole houselooks beautiful and elegant.
Flexible Combination: Multiple modularbuildings can be easily combined horizontally and vertically;



















