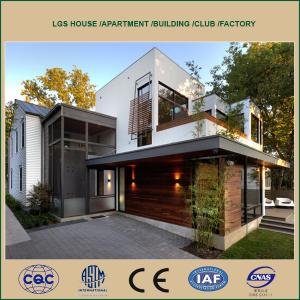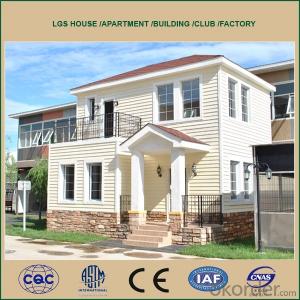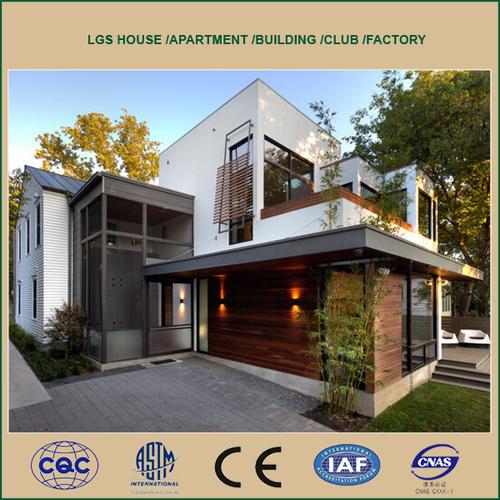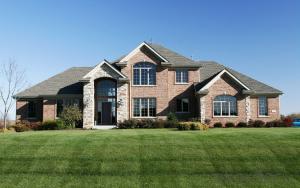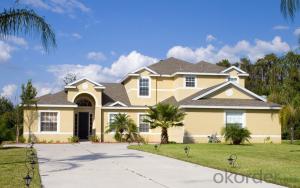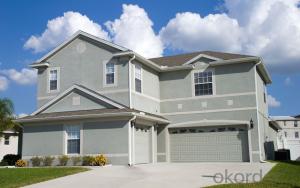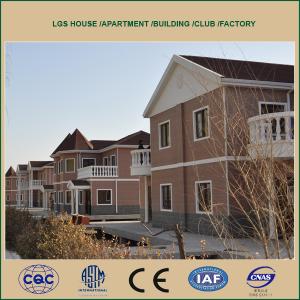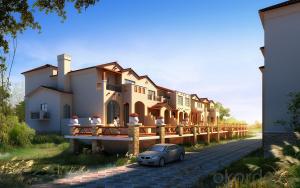Hot Sale Prefabricated House Made from CNBM
- Loading Port:
- Tianjin
- Payment Terms:
- TT OR LC
- Min Order Qty:
- 50 m²
- Supply Capability:
- 50000 m²/month
OKorder Service Pledge
OKorder Financial Service
You Might Also Like
Hot Sale Prefabricated House Made from CNBM
Heat Preservation
Adopting heat preservation materials likefiber glass wool and composite insulation plates have very good heatpreservation effect.
The heat preservation effect of 15cm composite walls equals to 1mbrick wall.Light steel house consumes only 40% energy of traditional house.
2.Sound Insulation
Light steel house is with wall composed oflight steel stud. heat preservation
materials and gypsum board, floor and roof.Its sound insulation effect can be
as high as 60 decibel.
3.Anti-seismic
Light steel framework and internalmaintenance materials are connected with galvanized self-tap bolts tightly.Thusfirm board rib structure is formed.This system has high ability of earthquakeresistance and horizontal load resistance.It can be used in district with anearthquake normally 9 degrees.
4.Anti-wind and snow
Light steel structure house has goodperformance of integrity and high component intensity which can endure basicsnow load of 1.55KN/㎡,hurricane of 70 meters per second.That can give the wholeconstruction systems a more effective safety guarantee.
5.Architectural style
Professional architectural design andexcellent materials provide for
various architecture house.
6.Green,energy-saving,environment
The materials of light steel structure canby recycled 100%,and others
materials can be recycled 80%.It meetsdemand of modern environment
house concept.
7.Add usable area
The wall thickness of light steel house isbetween 140mm and 200mm,
which enable the usable area reach 90% oftotal areas.It is 10%-15% lager
in use area compared with traditionalhouse.
FAQ:
1.How about the installation? For example, the time and cost?
To install 200sqm house needs only 45 days by 6 professional workers. The salary of enginner is USD150/day, and for workers, it's 100/day.
2.How long is the life span of the house?
Around 50 years
3. And what about the loading quantity?
One 40'container can load 140sqm of house.
Images:
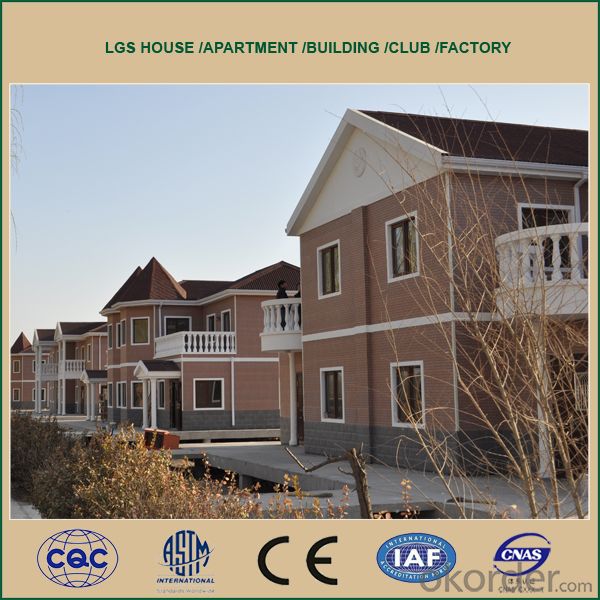
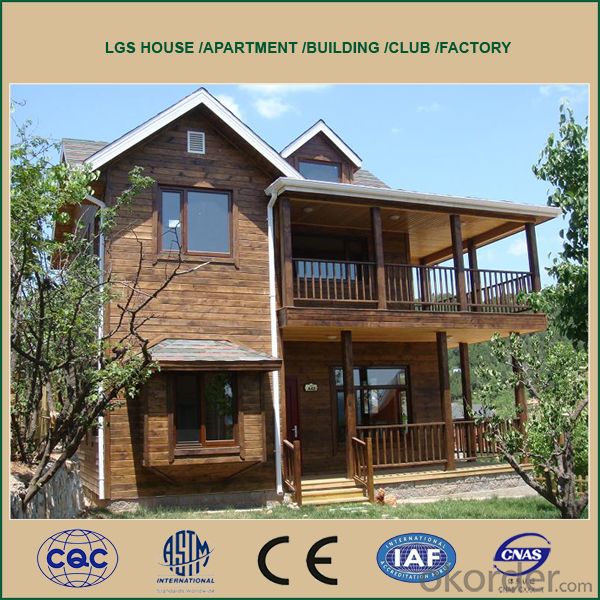
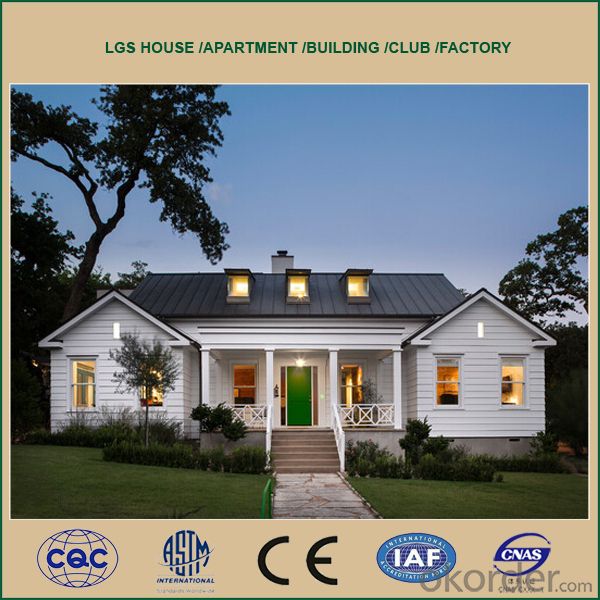
- Q: Villa room function how to divide the most appropriate?
- Garage, entrance, TV room, restaurant, living room, kitchen, kitchen, breakfast room, bathroom, bedroom, master bedroom, study,
- Q: Are container houses suitable for healthcare facilities?
- Depending on the specific needs and requirements of the facility, container houses can indeed be suitable for healthcare facilities. They offer several advantages that make them a viable option for healthcare settings. One advantage is their high level of customization. Container houses can be easily modified to meet the specific needs of healthcare facilities. The interior layout can be designed to accommodate various medical equipment, treatment rooms, patient wards, and administrative areas. This flexibility allows for efficient use of space and ensures that the facility can effectively serve its purpose. Another advantage is cost-effectiveness. Compared to traditional brick-and-mortar construction, container houses are a more affordable option. Healthcare facilities often have budget constraints, and utilizing container houses can help minimize construction costs. Containers are readily available and can be repurposed, reducing the need for extensive construction time and materials. This cost-saving advantage allows healthcare facilities to allocate their resources to other critical areas, such as medical equipment and staff training. Furthermore, container houses are easily deployable in emergency situations or areas with limited infrastructure. They can be quickly transported and set up in remote locations or regions affected by natural disasters. This feature makes container houses suitable for setting up temporary healthcare facilities in crisis response situations, providing vital medical care to affected communities. However, it is important to consider certain factors when assessing the suitability of container houses for healthcare facilities. Adequate insulation and ventilation systems need to be in place to maintain a comfortable and safe environment for patients and medical staff. Furthermore, appropriate plumbing and electrical systems must be installed to ensure the facility meets health and safety standards. In conclusion, container houses can be a suitable option for healthcare facilities due to their customization capabilities, cost-effectiveness, and mobility. However, careful planning, proper infrastructure, and compliance with necessary regulations are crucial to ensure the suitability and functionality of container houses in healthcare settings.
- Q: Are container houses suitable for small business offices?
- Indeed, container houses prove to be a viable choice for small business offices. They present various advantages that render them suitable for such purposes. To start with, container houses offer a cost-effective solution. Compared to conventional office spaces, their construction and maintenance costs are significantly lower. This proves particularly advantageous for small businesses operating on limited budgets, enabling them to save substantial amounts of money on rent and construction expenses. Moreover, container houses boast high levels of customization. They can be easily modified and tailored to meet the specific needs and requirements of small business offices. Containers can be stacked or interconnected to create larger office spaces, complete with all the necessary amenities, including electricity, plumbing, heating, and air conditioning. Additionally, container houses exhibit portability and flexibility. They can be effortlessly transported to different locations, making them an ideal choice for small businesses that frequently change their office space or operate in multiple areas. This mobility also allows for future expansion or downsizing, depending on the evolving needs of the business. Furthermore, container houses contribute to environmental preservation. By repurposing shipping containers, we can reduce waste and promote sustainability. This serves as a crucial consideration for small businesses aiming to adopt environmentally friendly practices and minimize their carbon footprint. Nevertheless, it is important to acknowledge certain limitations of container houses. The limited space available within a container may not be suitable for businesses requiring extensive office areas or accommodating a significant number of employees. Additionally, container houses may not align with the needs of businesses seeking a more professional or upscale image. In conclusion, container houses offer a suitable alternative for small business offices, providing cost-effectiveness, customization, portability, and eco-friendliness. Nevertheless, it is imperative to thoroughly evaluate the specific needs and requirements of the business before opting for container houses as office spaces.
- Q: Villa playing floor with which method is good?
- which determine the scope of the loft and elevation have a direct impact.
- Q: Can container houses be financed through traditional mortgages?
- Yes, container houses can be financed through traditional mortgages. However, it may depend on the lender's policy and the specific circumstances of the borrower, such as the location and condition of the container house. Some lenders may consider container houses as non-traditional or unconventional properties, which could affect the mortgage terms and eligibility criteria. It is advisable to consult with different lenders and explore specialized mortgage options for container houses.
- Q: Are container houses suitable for vacation rentals?
- Yes, container houses can be suitable for vacation rentals. Container houses are becoming increasingly popular as vacation rental options due to their unique and modern design, cost-effectiveness, and sustainability. Container houses are highly customizable and can be transformed into comfortable and stylish accommodations. They offer a compact and efficient use of space, making them ideal for small groups or couples looking for a cozy getaway. Additionally, container houses can be equipped with all the necessary amenities such as kitchenettes, bathrooms, and sleeping areas, ensuring a comfortable stay for guests. From a financial perspective, container houses can be a great investment for vacation rental purposes. They are typically more affordable to build or purchase compared to traditional houses or cabins, allowing owners to generate a higher return on investment. Moreover, container houses are relatively low-maintenance, which can further save on operational costs. Furthermore, container houses are eco-friendly options for vacation rentals. By repurposing shipping containers, these accommodations contribute to reducing waste and carbon footprint. Many container houses are designed to be energy-efficient, utilizing insulation and sustainable materials, which can attract environmentally-conscious travelers seeking eco-friendly vacation options. Overall, container houses offer a unique and cost-effective alternative for vacation rentals. With their customizable designs, affordability, and sustainability, they can provide a memorable and comfortable experience for vacationers, making them a suitable choice for those in the hospitality industry.
- Q: Can container houses be off-grid?
- Yes, container houses can be off-grid. With the right modifications and additions, such as solar panels for electricity, rainwater harvesting systems for water supply, and composting toilets, container houses can operate independently from public utilities and be completely self-sustainable.
- Q: Can container houses be built with a security system?
- Yes, container houses can be built with a security system. The modular design of container houses allows for the installation of various security measures, such as surveillance cameras, motion detectors, alarm systems, and secure entry systems. These security features can be seamlessly integrated into the container house design to ensure the safety and protection of its occupants.
- Q: What types of materials are used in container house construction?
- Container houses have gained popularity due to their affordability, sustainability, and flexibility. They are built using different materials to ensure durability and structural integrity. Steel is the primary material used in container house construction. Shipping containers are made of high-quality steel, which provides strength and stability. Steel is known for its durability and ability to withstand harsh weather conditions, making it an ideal choice for container houses. Insulation is another crucial material used. The walls, floor, and roof of the containers are insulated to regulate temperature and improve energy efficiency. Common insulation materials include polyurethane foam, mineral wool, or polystyrene. To enhance the aesthetics and functionality of container houses, various other materials are used. Wood is used for flooring, cabinetry, and wall coverings. Fiberglass or PVC panels can be used to clad the exterior walls, offering additional insulation and protecting the steel from corrosion. The choice of roofing material depends on the desired look and functionality. Options include asphalt shingles, metal sheets, or green roofs. Windows and doors are typically made of aluminum or uPVC, providing durability, energy efficiency, and security. Other materials used in container house construction include plumbing and electrical components such as PVC pipes, wiring, and fixtures. These materials ensure the proper functioning of utilities within the container house. In summary, container houses utilize a combination of steel, insulation materials, wood, fiberglass or PVC panels, roofing materials, windows and doors, and various plumbing and electrical components. The selection of these materials is crucial to ensure the structural integrity, energy efficiency, and overall aesthetics of the container house.
- Q: Are container houses suitable for remote locations?
- Yes, container houses are suitable for remote locations. These structures are designed to be portable and easily transported to various locations, making them ideal for remote areas that are difficult to access. They can be transported by truck, ship, or even helicopter, depending on the location. Additionally, container houses are built to withstand harsh weather conditions, including extreme temperatures and high winds, making them suitable for remote areas that may experience challenging weather patterns. Furthermore, container houses can be customized and modified to meet the specific needs of the remote location, such as incorporating solar panels for off-grid living or adding insulation for colder climates. Their compact size also makes them easier to set up and maintain in remote locations. Overall, container houses offer a practical and efficient housing solution for remote areas.
Send your message to us
Hot Sale Prefabricated House Made from CNBM
- Loading Port:
- Tianjin
- Payment Terms:
- TT OR LC
- Min Order Qty:
- 50 m²
- Supply Capability:
- 50000 m²/month
OKorder Service Pledge
OKorder Financial Service
Similar products
Hot products
Hot Searches
