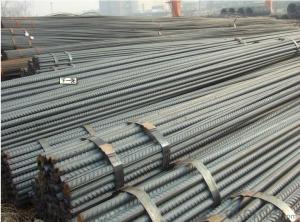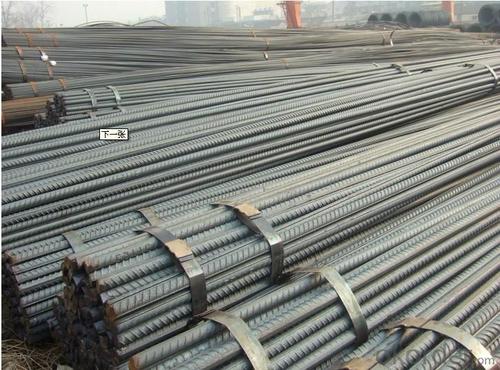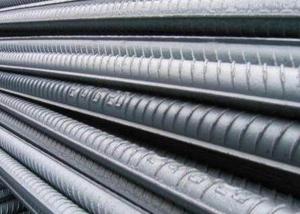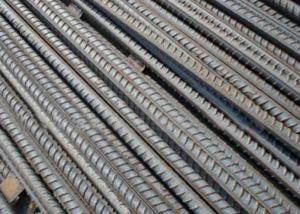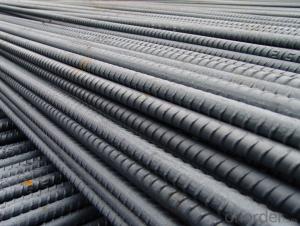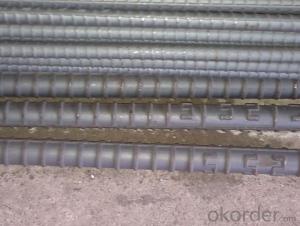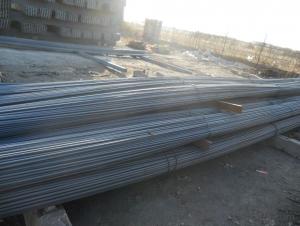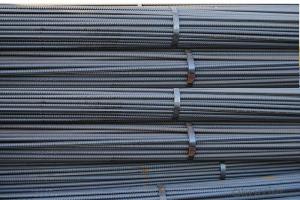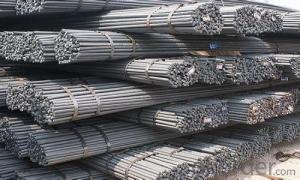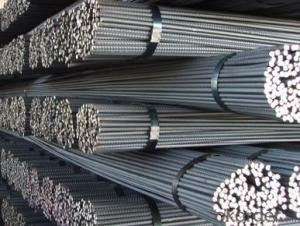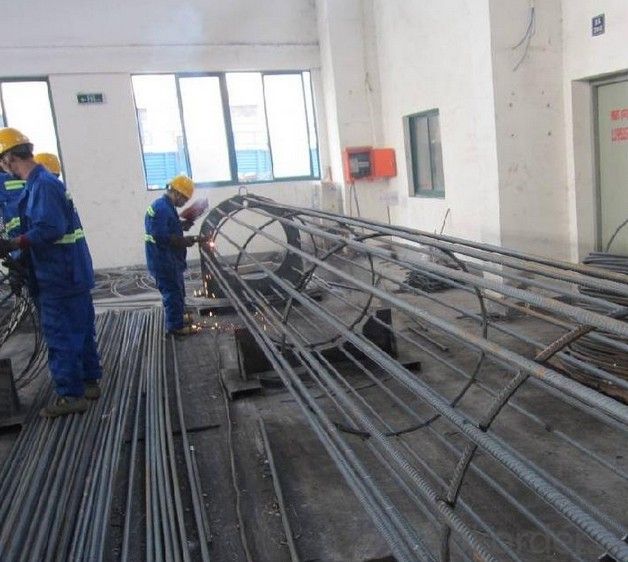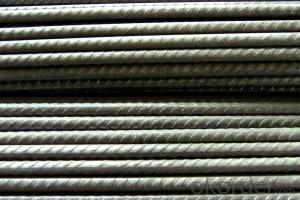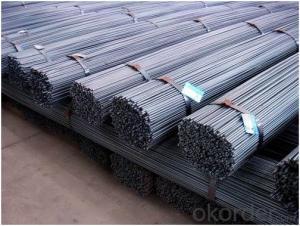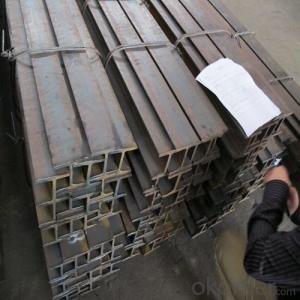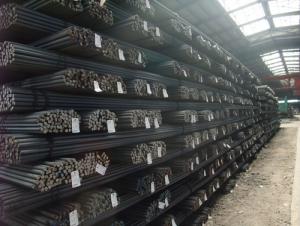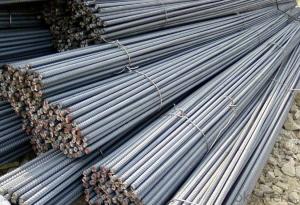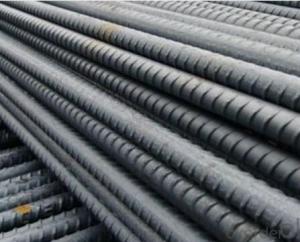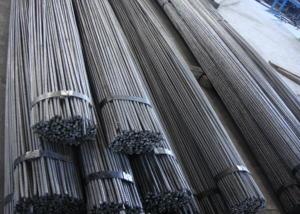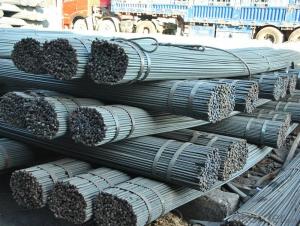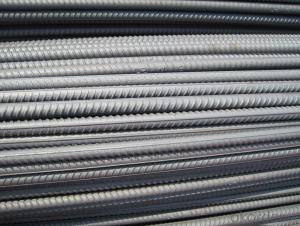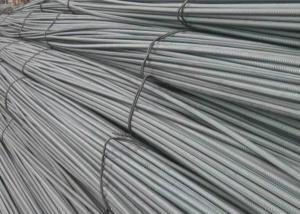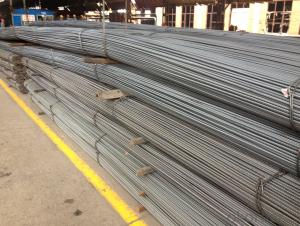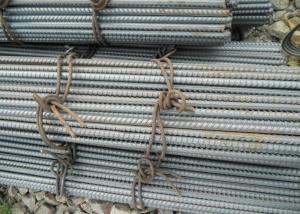Hot rolled high quality deformed bar ASTM A615 GR40
- Loading Port:
- Qingdao
- Payment Terms:
- TT OR LC
- Min Order Qty:
- 25 m.t.
- Supply Capability:
- 20000000 m.t./month
OKorder Service Pledge
OKorder Financial Service
You Might Also Like
Deformed Bar Details:
Product Description:
Specifications of HRB400 Deformed Steel Bar:
Standard | GB | HRB400 | |
Diameter | 6mm,8mm,10mm,12mm,14mm,16mm,18mm,20mm, 22mm,25mm,28mm,32mm,36mm,40mm,50mm | ||
Length | 6M, 9M,12M or as required | ||
Place of origin | Hebei, China mainland | ||
Advantages | exact size, regular package, chemical and mechanical properties are stable. | ||
Type | Hot rolled deformed steel bar | ||
Brand name | DRAGON | ||
Chemical Composition: (Please kindly find our chemistry of our material based on HRB500 as below for your information)
Grade | Technical data of the original chemical composition (%) | ||||||
C | Mn | Si | S | P | V | ||
HRB400 | ≤0.25 | ≤1.60 | ≤0.80 | ≤0.045 | ≤0.045 | 0.04-0.12 | |
Physical capability | |||||||
Yield Strength (N/cm²) | Tensile Strength (N/cm²) | Elongation (%) | |||||
≥400 | ≥570 | ≥14 | |||||
Theoretical weight and section area of each diameter as below for your information:
Diameter(mm) | Section area (mm²) | Mass(kg/m) | Weight of 12m bar(kg) |
6 | 28.27 | 0.222 | 2.664 |
8 | 50.27 | 0.395 | 4.74 |
10 | 78.54 | 0.617 | 7.404 |
12 | 113.1 | 0.888 | 10.656 |
14 | 153.9 | 1.21 | 14.52 |
16 | 201.1 | 1.58 | 18.96 |
18 | 254.5 | 2.00 | 24 |
20 | 314.2 | 2.47 | 29.64 |
22 | 380.1 | 2.98 | 35.76 |
25 | 490.9 | 3.85 | 46.2 |
28 | 615.8 | 4.83 | 57.96 |
32 | 804.2 | 6.31 | 75.72 |
36 | 1018 | 7.99 | 98.88 |
40 | 1257 | 9.87 | 118.44 |
50 | 1964 | 15.42 | 185.04 |
Usage and Applications of HRB400 Deformed Steel Bar:
Deformed bar is widely used in buildings, bridges, roads and other engineering construction. Big to highways, railways, bridges, culverts, tunnels, public facilities such as flood control, dam, small to housing construction, beam, column, wall and the foundation of the plate, deformed bar is an integral structure material. With the development of world economy and the vigorous development of infrastructure construction, real estate, the demand for deformed bar will be larger and larger..
Packaging & Delivery of HRB400 Deformed Steel Bar:
Packaging Detail: products are packed in bundle and then shipped by container or bulk vessel, deformed bar is usually naked strapping delivery, when storing, please pay attention to moisture proof. The performance of rust will produce adverse effect.
Each bundle weight: 2-3MT, or as required
Payment term: TT or L/C
Delivery Detail: within 45 days after received advanced payment or LC.
Label: to be specified by customer, generally, each bundle has 1-2 labels
Trade terms: FOB, CFR, CIF
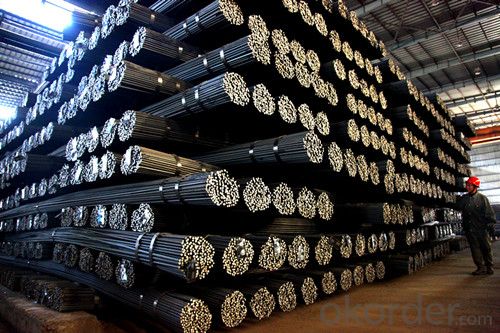
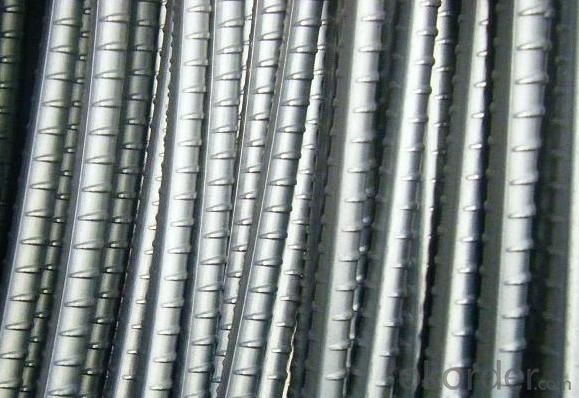
- Q: What are the listed companies that produce wire rod and thread steel?
- It is commonly known as steel hot rolled ribbed bar. The difference between round bar and round bar is that the surface has longitudinal ribs and transverse ribs, usually with two longitudinal ribs and transverse ribs uniformly distributed along the length direction. The thread steel is a kind of small section steel, mainly used for the skeleton of reinforced concrete building member, the raw material for producing thread steel, and the carbon billet is a carbon structural steel or low-alloy structural steel which is treated by calm melting.
- Q: How are steel rebars inspected for quality on construction sites?
- Steel rebars are critical components in construction projects, as they provide reinforcement and strength to concrete structures. Ensuring the quality of steel rebars is crucial to guarantee the safety and durability of the overall construction. To inspect the quality of steel rebars on construction sites, several methods are commonly employed. Visual Inspection: The first and most basic method of quality inspection involves visual examination of the rebars. This includes checking for any visible defects such as cracks, deformations, rust, or surface irregularities. Any rebars with such flaws are immediately identified and rejected. Measurement and Dimensional Checks: Steel rebars need to meet specific dimensional requirements as per project specifications and industry standards. Inspection personnel use measuring tools, such as calipers or tape measures, to verify the length, diameter, and other dimensions of the rebars. Any deviation from the specified tolerances may lead to rejection. Magnetic Particle Testing (MPT): MPT is a non-destructive testing method commonly used to detect surface and near-surface defects in steel rebars. This technique involves magnetizing the rebar and applying ferromagnetic particles, which accumulate at any surface defects or cracks. By carefully inspecting the surface, trained inspectors can identify any areas of concern. Ultrasonic Testing (UT): UT is another non-destructive testing method used for inspecting rebars. It involves the use of ultrasonic waves that are transmitted through the rebar. These waves reflect back differently when encountering any defects, such as voids, cracks, or inclusions. By analyzing the reflected waves, trained technicians can identify and assess the quality of the rebars. Tensile Testing: Tensile strength is a crucial factor in determining the quality of steel rebars. Tensile testing involves pulling a sample rebar until it breaks, measuring the force required to do so. This test helps determine the strength and ductility of the rebar, ensuring it meets the required standards. Chemical Analysis: Steel rebars are often subjected to chemical analysis to ensure they meet the specified composition requirements. Samples are collected from the rebars, and various tests are conducted to determine the chemical composition, including carbon, manganese, and other alloying elements. This analysis helps ensure the rebars possess the necessary properties for the intended application. All these inspection methods are typically conducted by qualified and experienced personnel, such as certified welding inspectors or quality control technicians. By employing these quality inspection procedures, construction sites can ensure that the steel rebars used in their projects meet the required standards, thereby ensuring the safety and longevity of the structures being built.
- Q: What are the common defects or issues associated with steel rebars?
- Some common defects or issues associated with steel rebars include corrosion, improper bending or straightening, inadequate cover or concrete protection, insufficient anchorage or lap length, and incorrect spacing or alignment.
- Q: What is the average weight of a steel rebar?
- The average weight of a steel rebar can vary depending on its size and length. However, a common average weight for a typical steel rebar is around 0.75 pounds per foot.
- Q: Can steel rebars be used in dam construction projects?
- Yes, steel rebars can definitely be used in dam construction projects. Steel rebars are commonly used in the construction industry for reinforcing concrete structures, and dams are no exception. The rebars are embedded into the concrete to enhance its tensile strength, making it more resistant to cracking and structural failure. Dams, which are massive structures designed to hold back water, require a high level of strength and durability to withstand the immense forces and pressures exerted by the water. Steel rebars provide the necessary reinforcement to ensure the structural integrity of the dam. Additionally, steel rebars are corrosion-resistant, which is crucial in dam construction, where exposure to water is constant. Overall, the use of steel rebars in dam construction projects is a well-established and essential practice.
- Q: How are steel rebars protected against mechanical damage during construction?
- Various methods are employed to protect steel rebars against mechanical damage during construction. One effective approach involves the use of protective covers or sleeves made from materials like plastic or rubber. These covers are placed over the rebars, creating a physical barrier that shields them from potential sources of damage, such as heavy machinery or construction equipment. Another method of safeguarding rebars is the utilization of rebar caps or safety caps. These caps are specifically designed to fit over the ends of the rebars, providing an additional layer of protection against mechanical damage. They effectively prevent the rebars from being bent, crushed, or harmed by accidental impacts. In addition to physical protection, proper storage and handling practices are crucial to prevent mechanical damage to rebars. It is imperative to store rebars in designated areas that are devoid of any potential sources of damage, such as sharp objects or heavy materials. Furthermore, workers must employ proper lifting techniques when handling rebars and avoid dragging them on rough surfaces, as this can lead to scratches or other forms of damage. Moreover, regular inspections are conducted during construction to ensure that rebars remain undamaged and uncompromised. Any rebars exhibiting signs of damage, such as bends, cracks, or deformations, are promptly replaced to maintain the structural integrity of the construction project. By implementing these protective measures, steel rebars can be effectively shielded against mechanical damage during construction. This ensures their ability to provide strength and reinforcement to the structures in which they are utilized.
- Q: Can steel rebars be used in highway barrier construction?
- Indeed, highway barrier construction does allow for the utilization of steel rebars. In fact, steel rebars are frequently employed as a means of reinforcing concrete structures, including highway barriers. By doing so, they grant the barriers with both strength and durability, rendering them capable of withstanding the forceful impact of vehicles and preventing any potential crossover into opposing lanes or off the roadway. It is worth noting that steel rebars possess notable attributes such as high tensile strength and exceptional resistance to corrosion, thus making them particularly suitable for highway barriers that are regularly subjected to adverse weather conditions and substantial traffic loads. Furthermore, steel rebars are easily obtainable and cost-effective, further solidifying their status as the preferred choice for highway barrier construction.
- Q: What are the guidelines for repairing damaged steel rebars in a structure?
- When it comes to repairing damaged steel rebars in a structure, there are several guidelines that need to be followed to ensure the structural integrity of the building. Here are some key guidelines: 1. Inspection: Before starting the repair process, a thorough inspection of the damaged rebars should be conducted. This includes assessing the extent of the damage, identifying the cause of the damage, and determining whether repair is feasible or if replacement is required. 2. Cleaning: The damaged rebars need to be cleaned properly to remove any loose rust, scale, or other contaminants. This can be done using wire brushes, sandblasting, or other appropriate cleaning methods. 3. Removal of damaged material: Any corroded or severely damaged portions of the rebars should be removed. This may involve cutting out the damaged area and replacing it with a new rebar, or using techniques such as welding or epoxy bonding to repair the damaged section. 4. Surface preparation: The surface of the rebars should be prepared to ensure proper adhesion of the repair material. This may involve roughening the surface, applying a bonding agent, or using other surface preparation techniques depending on the specific repair method being employed. 5. Repair material selection: The choice of repair material will depend on factors such as the severity of the damage, the load-bearing capacity required, and the environment in which the rebars are located. Common repair materials include epoxy resins, cementitious mortars, or other specialized repair products. 6. Repair technique: The repair technique chosen should be appropriate for the specific damage and should comply with relevant industry standards and codes. Techniques such as welding, epoxy bonding, or mechanical splicing can be used to repair damaged rebars. 7. Quality control: Throughout the repair process, quality control measures should be implemented to ensure the effectiveness and durability of the repair. This may involve testing the repaired rebars for strength, monitoring the curing process, and conducting inspections to verify that the repairs have been carried out in accordance with the guidelines. 8. Documentation: It is essential to maintain thorough documentation of the repair process, including photographs, test results, and any relevant certifications or warranties. This documentation can be useful for future reference, maintenance, and to provide evidence of the repair work done. It is important to note that the guidelines for repairing damaged steel rebars may vary depending on the specific requirements of each project, local building codes, and the recommendations of structural engineers or repair specialists. Therefore, it is crucial to consult with experts in the field to ensure that the repair work is carried out safely and effectively.
- Q: Are steel rebars eco-friendly?
- Steel rebars are not inherently eco-friendly due to how they are produced and the extraction of necessary raw materials. The production of steel involves extracting iron ore, which consumes a significant amount of energy and resources. Additionally, this process releases large amounts of carbon dioxide, contributing to greenhouse gas emissions and climate change. However, it is important to note that steel rebars have a long lifespan and can be recycled, which helps minimize their environmental impact. Recycling steel requires far less energy and resources compared to manufacturing it from scratch, and it aids in conserving natural resources and reducing waste. Furthermore, steel rebars are commonly utilized in construction projects because of their strength and durability. Utilizing them can result in the construction of long-lasting structures that require fewer repairs and replacements over time. This aspect of durability can contribute to an overall decrease in environmental impact. In summary, although steel rebars are not environmentally friendly during the production process, their longevity and recyclability can significantly reduce their environmental impact when compared to alternative construction materials.
- Q: Can steel rebars be used in structures with aggressive chemical exposure?
- Steel rebars can be used in structures with aggressive chemical exposure, but their performance may be compromised depending on the specific chemicals involved. It is crucial to select the appropriate type of steel with corrosion-resistant properties or use protective coatings to prevent degradation and maintain structural integrity. Additionally, regular maintenance and monitoring are required to ensure the rebars' durability in such environments.
Send your message to us
Hot rolled high quality deformed bar ASTM A615 GR40
- Loading Port:
- Qingdao
- Payment Terms:
- TT OR LC
- Min Order Qty:
- 25 m.t.
- Supply Capability:
- 20000000 m.t./month
OKorder Service Pledge
OKorder Financial Service
Similar products
Hot products
Hot Searches
Related keywords
