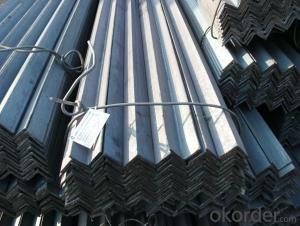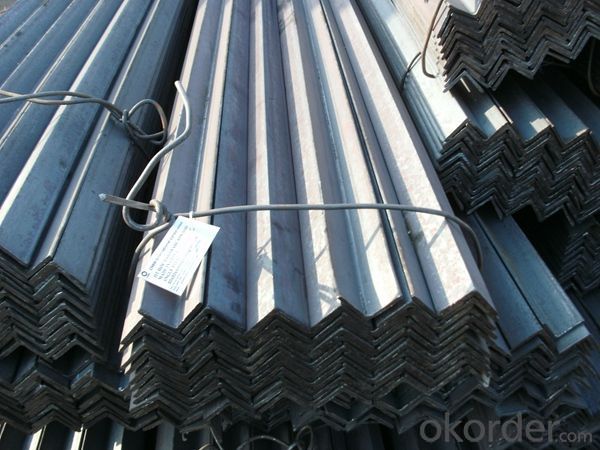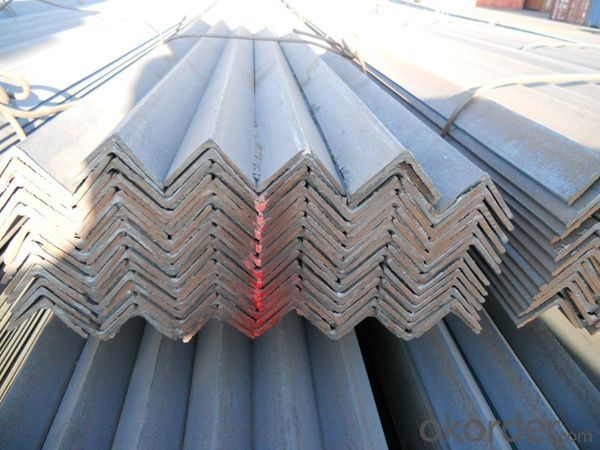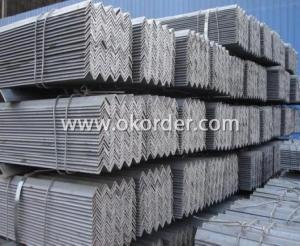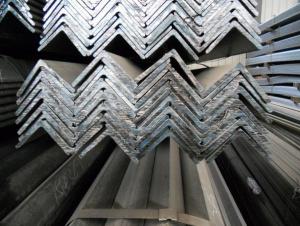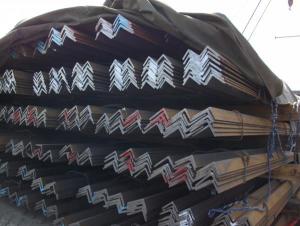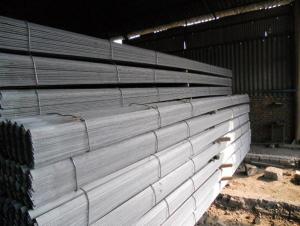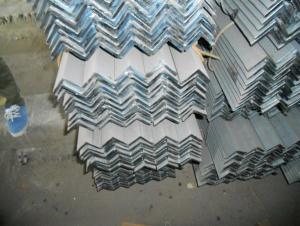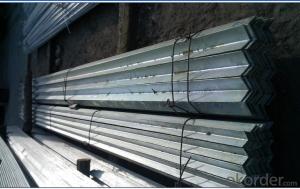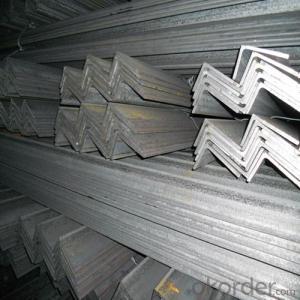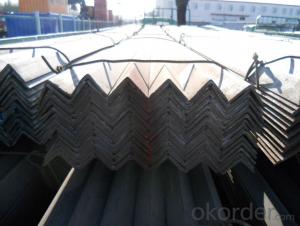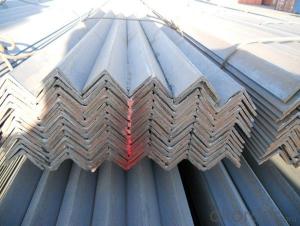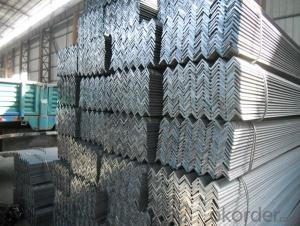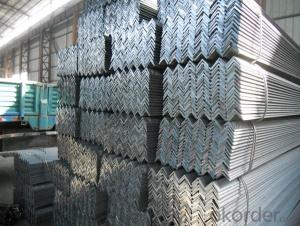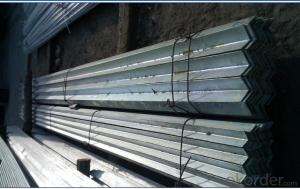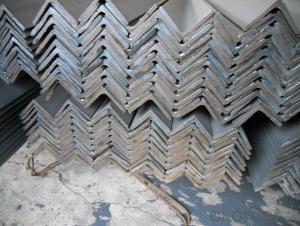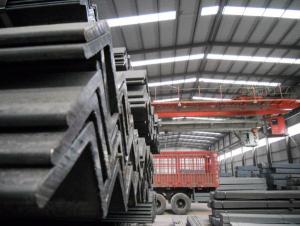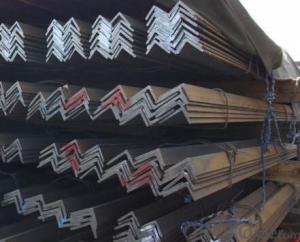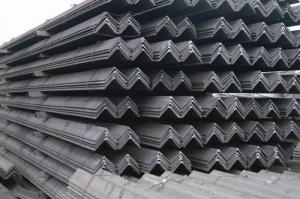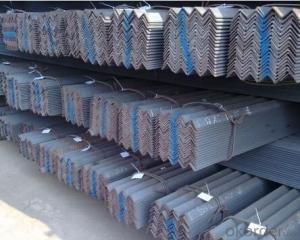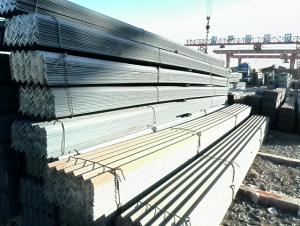High Quality Steel Angle Beams for Construction Structure
- Loading Port:
- China main port
- Payment Terms:
- TT OR LC
- Min Order Qty:
- 50 m.t.
- Supply Capability:
- 10000 m.t./month
OKorder Service Pledge
OKorder Financial Service
You Might Also Like
Specification
High Quality Steel Angle Beams for Structure of Construction
Product Description:
OKorder is offering High Quality Steel Angle Beams for Structure of Construction at great prices with worldwide shipping. Our supplier is a world-class manufacturer of steel, with our products utilized the world over. OKorder annually supplies products to African, South American and Asian markets. We provide quotations within 24 hours of receiving an inquiry and guarantee competitive prices.
Product Applications:
High Quality Steel Angle Beams for Structure of Construction are ideal for structural applications and are widely used in the construction of buildings and bridges, and the manufacturing, petrochemical, and transportation industries.
Product Advantages:
OKorder's High Quality Steel Angle Beams for Structure of Construction are durable, strong, and wide variety of sizes.
Main Product Features:
· Premium quality
· Prompt delivery & seaworthy packing (30 days after receiving deposit)
· Can be recycled and reused
· Mill test certification
· Professional Service
· Competitive pricing
Product Specifications:
Manufacture: Hot rolled
Grade: Q195 – 235
Certificates: ISO, SGS, BV, CIQ
Length: 6m – 12m, as per customer request
Packaging: Export packing, nude packing, bundled
EQUAL ANGLES SIZES | |||
a(mm) | a1(mm) | thickness(mm) | length |
25 | 25 | 2.5---3.0 | 6M/12M |
30 | 30 | 2.5---4.0 | 6M/12M |
38 | 38 | 2.5 | 6M/12M |
38 | 38 | 3.0---5.0 | 6M/12M |
40 | 40 | 3.0---6.0 | 6M/12M |
50 | 50 | 3 | 6M/12M |
50 | 50 | 3.7---6.0 | 6M/9M/12M |
60 | 60 | 5.0---6.0 | 6M/9M/12M |
63 | 63 | 6.0---8.0 | 6M/9M/12M |
65 | 65 | 5.0---8.0 | 6M/9M/12M |
70 | 70 | 6.0---7.0 | 6M/9M/12M |
75 | 75 | 5.0---10.0 | 6M/9M/12M |
80 | 80 | 6.0---10.0 | 6M/9M/12M |
90 | 90 | 6.0---10.0 | 6M/9M/12M |
100 | 100 | 6.0---12.0 | 6M/9M/12M |
120 | 120 | 8.0-12.0 | 6M/9M/12M |
125 | 125 | 8.0---12.0 | 6M/9M/12M |
130 | 130 | 9.0-12.0 | 6M/9M/12M |
140 | 140 | 10.0-16.0 | 6M/9M/12M |
150 | 150 | 10---15 | 6M/9M/12M |
160 | 160 | 10---16 | 6M/9M/12M |
180 | 180 | 12---18 | 6M/9M/12M |
200 | 200 | 14---20 | 6M/9M/12M |
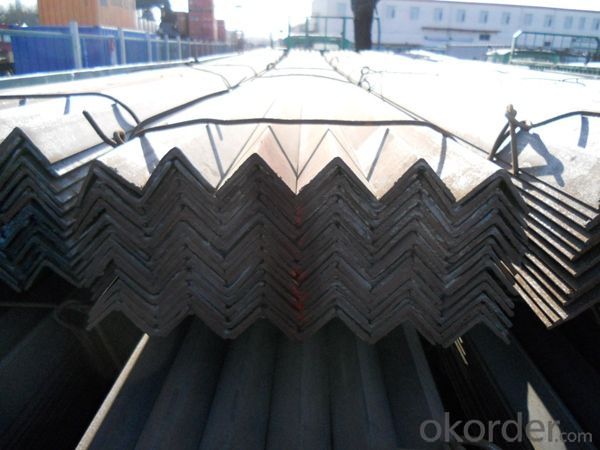
- Q: What is the typical yield stress of steel angles?
- The typical yield stress of steel angles can vary depending on the specific grade and thickness of the angle, but it generally falls within the range of 36,000 to 50,000 pounds per square inch (psi).
- Q: What are the common connections or fasteners used with steel angles?
- Steel angles can be connected or fastened using a variety of methods and materials. Bolts, screws, welds, and rivets are commonly used in this regard. When attaching steel angles to other structural elements or connecting multiple angles together, bolts and screws are often the go-to option. Welding, on the other hand, involves heating and fusing the angles together, resulting in a strong and durable bond. Rivets, which involve inserting a metal pin through holes in the angles and securing them with hammering or mechanical pressing, provide an alternative method of connection. The choice of connection or fastener depends on factors such as the specific application, load requirements, and desired aesthetics.
- Q: How do you protect steel angles from weathering?
- One way to protect steel angles from weathering is by applying a protective coating, such as paint or galvanization. These coatings create a barrier between the steel and the elements, preventing moisture and oxygen from reaching the surface and causing corrosion. Regular inspections and maintenance are also important to identify and address any signs of deterioration or damage early on.
- Q: What are the limitations of using steel angles?
- One limitation of using steel angles is their susceptibility to corrosion. Without proper maintenance and protective coatings, steel angles can rust over time, compromising their structural integrity. Additionally, steel angles have weight limitations and may not be suitable for heavy load-bearing applications. Finally, steel angles are limited in terms of design flexibility compared to other materials, as they are typically available in standard sizes and shapes.
- Q: What are the different types of connections for steel angles?
- Depending on the specific application and load requirements, there are various connection types available for steel angles. Some commonly used connections for steel angles include: 1. Welded connections: The most frequently employed connection type for steel angles involves welding the angle to the supporting structure or to another angle, creating a strong and rigid connection. Welded connections are typically utilized in applications where high load capacity and stability are essential. 2. Bolted connections: Bolts are used to connect the steel angles to the supporting structure or to other angles in bolted connections. This connection type allows for easy assembly and disassembly, making it suitable for applications where flexibility and adjustability are important. 3. Riveted connections: In riveted connections, rivets are used instead of bolts to secure the steel angles. This type of connection offers a robust and durable connection and is commonly found in structural applications. 4. Clip connections: Clip connections involve the use of steel clips to connect the angles to the supporting structure. This connection type is often employed in applications where ease of installation and flexibility are prioritized. 5. Moment connections: Moment connections are utilized to transfer bending moments between steel angles and the supporting structure. These connections are specifically designed to provide rigidity and stability in applications where high load capacity and resistance to lateral forces are required. 6. Gusset plate connections: Gusset plate connections involve the use of steel plates to connect the steel angles to the supporting structure. These connections provide additional strength and stability and are commonly employed in applications where heavy loads and high stresses are anticipated. It is important to consider various factors, such as the specific application, load requirements, and design considerations when selecting the appropriate connection type. Consulting with a structural engineer or a professional in steel construction is recommended to ensure the suitability of the chosen connection type for a specific project.
- Q: Can steel angles be used for column supports?
- Indeed, it is possible to utilize steel angles as supports for columns. These angles are frequently employed in the realm of construction due to their robustness and stability. When appropriately designed and installed, they can offer remarkable reinforcement to columns. Opting for steel angles as column supports aids in evenly distributing the load and guaranteeing the structural soundness of the entire edifice. Nonetheless, it is crucial to seek guidance from a structural engineer or an expert in this domain to confirm that the chosen steel angles align with the intended purpose and adhere to the requisite building codes and regulations.
- Q: How do you calculate the stability factor of a steel angle?
- The stability factor of a steel angle is calculated by dividing the Euler buckling load by the applied compressive load.
- Q: Can steel angles be used for sign supports?
- Absolutely! Sign supports can definitely utilize steel angles. With their strength and stability, steel angles are an ideal choice for supporting signs of different dimensions and weights. The construction industry widely employs steel angles for various structural purposes, including sign supports. By effortlessly welding or bolting them together, a robust framework for signs can be effortlessly created. Furthermore, steel angles boast durability and resistance against environmental elements like wind, rain, and corrosion, guaranteeing long-lasting and reliable sign supports.
- Q: Can steel angles be used as reinforcement in concrete structures?
- Indeed, reinforcement in concrete structures can be achieved by utilizing steel angles. These angles, typically in the shape of L or angles, are inserted into the concrete to bolster its strength and provide support to the structure. By resisting tensile forces, these angles effectively prevent concrete from cracking or failing. They find extensive use in various applications like beams, columns, and walls, significantly enhancing the structural integrity and load-bearing capacity of these concrete components. Moreover, the ease with which steel angles can be welded or bolted together makes them a flexible and economical choice for reinforcing concrete structures.
- Q: Can steel angles be used for manufacturing window frames?
- Yes, steel angles can be used for manufacturing window frames. Steel angles are commonly used in construction and manufacturing because of their strength, durability, and versatility. They provide a sturdy framework for windows and can withstand the weight and pressure of the window glass. Steel angles can be easily welded, bolted, or screwed together to create a strong and stable window frame. Additionally, steel angles can be customized to meet specific design requirements, making them suitable for various window sizes and shapes. Overall, steel angles are a popular choice for manufacturing window frames due to their reliability, strength, and adaptability.
Send your message to us
High Quality Steel Angle Beams for Construction Structure
- Loading Port:
- China main port
- Payment Terms:
- TT OR LC
- Min Order Qty:
- 50 m.t.
- Supply Capability:
- 10000 m.t./month
OKorder Service Pledge
OKorder Financial Service
Similar products
Hot products
Hot Searches
Related keywords
