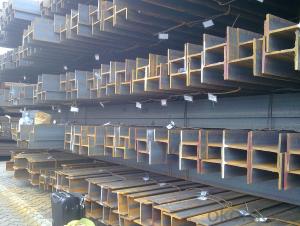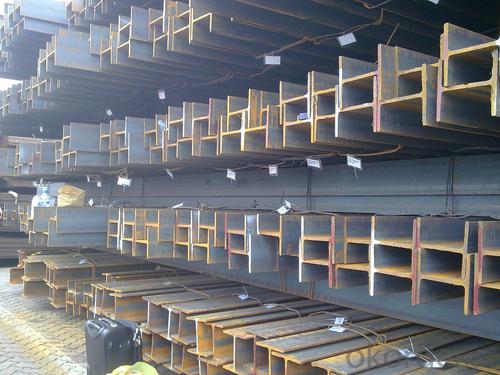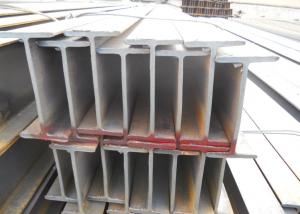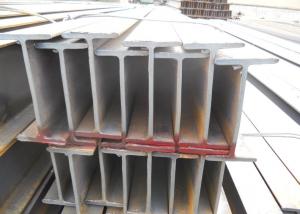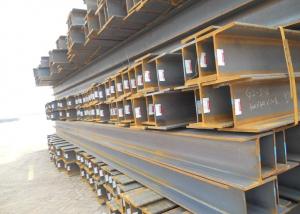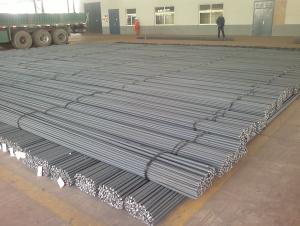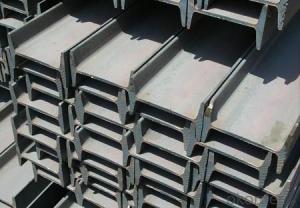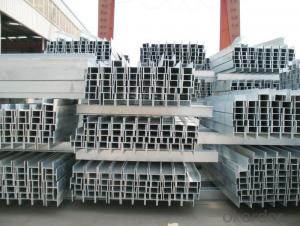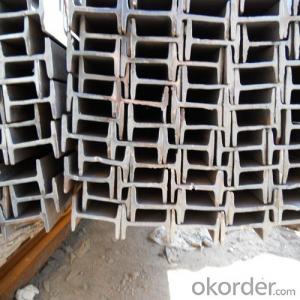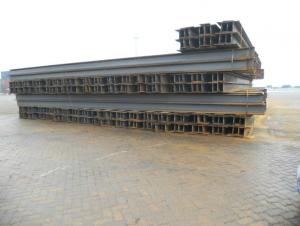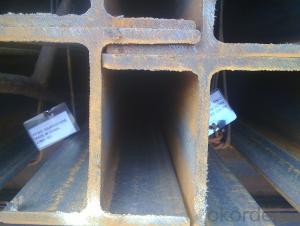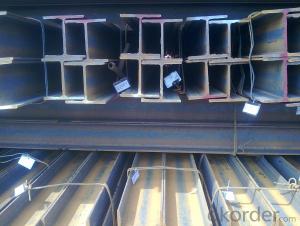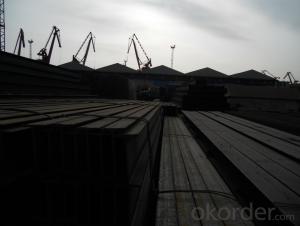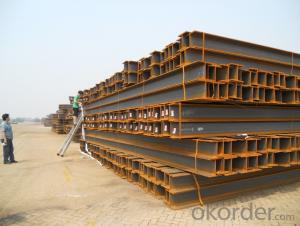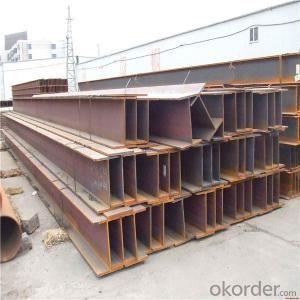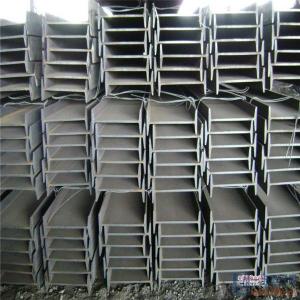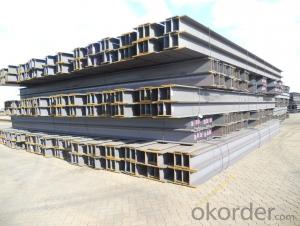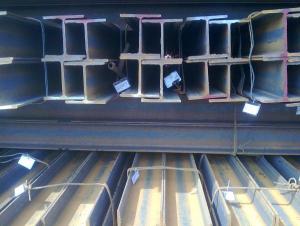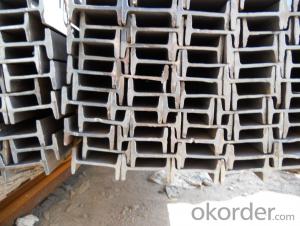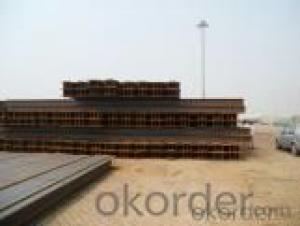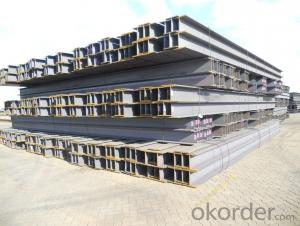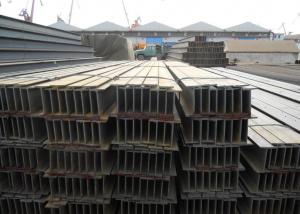H Beam with Kinds of Production Standards and Good Quality for Sale
- Loading Port:
- Tianjin
- Payment Terms:
- TT OR LC
- Min Order Qty:
- 25 m.t.
- Supply Capability:
- 20000 m.t./month
OKorder Service Pledge
OKorder Financial Service
You Might Also Like
Specification
Product Description:
OKorder is offering H Beam with Kinds of Production Standards and Good Quality for Sale at great prices with worldwide shipping. Our supplier is a world-class manufacturer of steel, with our products utilized the world over. OKorder annually supplies products to European, North American and Asian markets. We provide quotations within 24 hours of receiving an inquiry and guarantee competitive prices.
Product Applications:
H Beam with Kinds of Production Standards and Good Quality for Sale are ideal for structural applications and are widely used in the construction of buildings and bridges, and the manufacturing, petrochemical, and transportation industries.
Packaging & Delivery:
Packaging Detail: products are packed in bundle and then shipped by container or bulk vessel, deformed bar is usually naked strapping delivery, when storing, please pay attention to moisture proof. The performance of rust will produce adverse effect.
Each bundle weight: 2-3MT, or as required
Payment term: TT or L/C
Delivery Detail: within 45 days after received advanced payment or LC.
Label: to be specified by customer, generally, each bundle has 1-2 labels
Trade terms: FOB, CFR, CIF
FAQ:
Q1: Why buy Materials & Equipment from OKorder.com?
A1: All products offered byOKorder.com are carefully selected from China's most reliable manufacturing enterprises. Through its ISO certifications, OKorder.com adheres to the highest standards and a commitment to supply chain safety and customer satisfaction.
Q2: How soon can we receive the product after purchase?
A2: Within three days of placing an order, we will begin production. The specific shipping date is dependent upon international and government factors, but is typically 7 to 10 workdays.
Q3: How do we guarantee the quality of our products?
A3: We have established an advanced quality management system which conducts strict quality tests at every step, from raw materials to the final product. At the same time, we provide extensive follow-up service assurances as required.
Images:
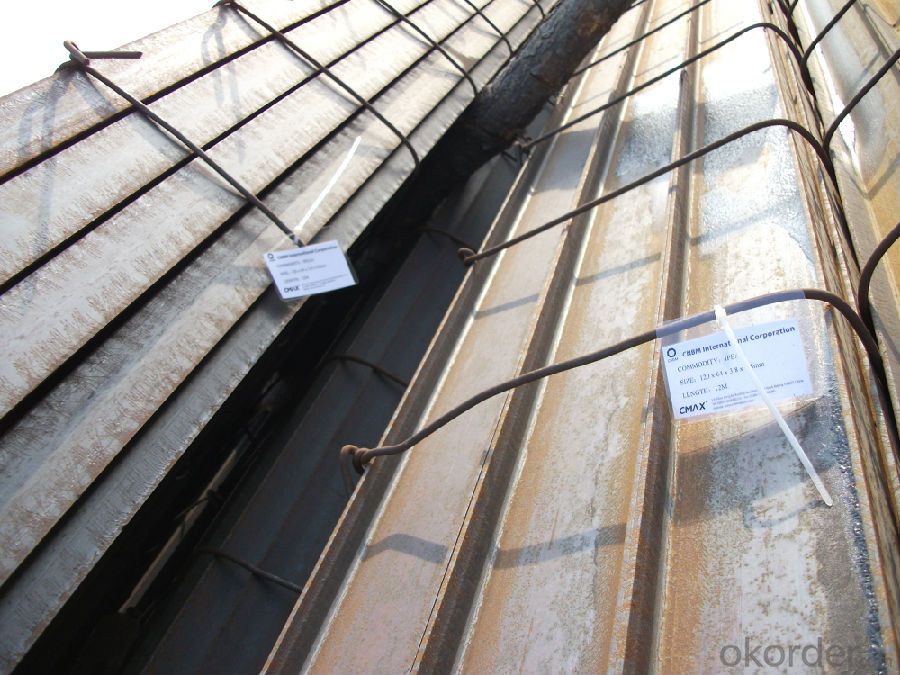
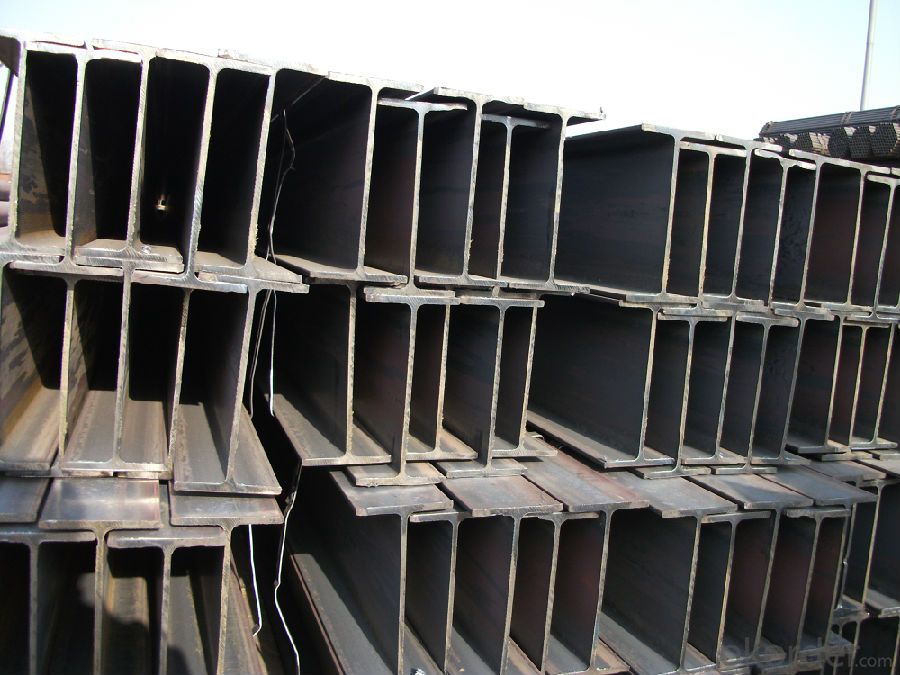
- Q: How do steel H-beams perform in dynamic loads?
- Steel H-beams are highly effective in withstanding dynamic loads due to their structural characteristics. The H-shaped cross-section of these beams provides excellent strength and rigidity, making them ideal for applications where dynamic forces are a concern. When subjected to dynamic loads, such as impact or vibrations, steel H-beams exhibit a high resistance to deformation and fatigue failure. Their shape allows for even distribution of the applied loads, which minimizes stress concentrations and prevents localized failure points. This makes them highly reliable and durable under dynamic conditions. Moreover, steel is known for its high strength-to-weight ratio, which means that H-beams can withstand significant dynamic loads while maintaining a relatively low weight. This not only simplifies the structural design but also reduces material and transportation costs. Steel H-beams also possess excellent elasticity, meaning that they can absorb and dissipate energy from dynamic loads, minimizing potential damage or deformation to the structure. This elasticity helps in reducing the amplitude of vibrations and prevents the propagation of stress waves throughout the beam. In summary, steel H-beams are well-suited for dynamic loads due to their structural integrity, high strength-to-weight ratio, and elasticity. They can effectively resist deformation, fatigue, and impact caused by dynamic loads while maintaining their structural integrity and durability.
- Q: Are steel H-beams suitable for buildings with heavy machinery or equipment?
- Steel H-beams are an excellent choice for buildings that house heavy machinery or equipment due to their exceptional strength and durability. These beams are specifically designed to withstand heavy loads and provide reliable support. The unique shape of the H-beam, with its flanges and web, ensures excellent structural integrity and allows for superior distribution of weight. Moreover, steel is renowned for its high tensile strength and resistance to deformation, making it a dependable option for heavy-duty applications. As a result, steel H-beams offer a stable foundation for buildings requiring the accommodation of heavy machinery or equipment, guaranteeing the overall construction's structural stability and safety.
- Q: Can steel H-beams be used for overhead crane support?
- Yes, steel H-beams can be used for overhead crane support. H-beams are commonly used in the construction industry for their strength and durability. Their shape provides excellent load-bearing capabilities, making them suitable for supporting heavy loads, such as those carried by overhead cranes. Additionally, H-beams are available in various sizes and can be easily welded or bolted together to create the desired support structure for an overhead crane. However, it is important to consider the specific requirements of the crane system and consult with a structural engineer or crane manufacturer to ensure that the H-beams are properly designed and installed to meet the necessary safety and load-bearing standards.
- Q: Can Steel H-Beams be painted or coated for aesthetic purposes?
- Steel H-beams can indeed be painted or coated to improve their aesthetics. By applying paint or a protective coating, the appearance of the steel H-beams can be enhanced while also safeguarding them against corrosion. Typically, this involves a procedure that includes cleaning and preparing the surface of the H-beams, applying a primer or base coat, and then applying the desired paint or coating. To meet specific aesthetic preferences, various finishes, colors, and textures can be selected. Furthermore, the paint or coating serves as an extra barrier against rust and other environmental elements, effectively extending the lifespan of the H-beams.
- Q: What are the different design considerations when using steel H-beams in architectural projects?
- When using steel H-beams in architectural projects, several design considerations need to be taken into account. These considerations include the following: 1. Structural Stability: Steel H-beams are primarily used for their load-bearing capabilities. Therefore, it is crucial to ensure that the design accounts for the structural stability of the beams. This includes analyzing the load distribution, deflection, and stress on the beams to ensure they can safely support the intended loads. 2. Span and Size: The span and size of the steel H-beams play a significant role in determining their load-bearing capacity. Depending on the architectural project's requirements, the appropriate beam size and span should be selected to ensure structural integrity and prevent any potential issues, such as excessive deflection or bending. 3. Connection Details: The connection details between steel H-beams and other structural elements are essential for creating a robust and reliable architectural design. Proper connection design ensures the transfer of loads efficiently, minimizes stress concentrations, and allows for ease of construction and maintenance. 4. Fire Resistance: Steel H-beams have good fire-resistant properties, but in certain architectural projects, additional fire protection measures may be required to meet local building codes and safety regulations. These could include fire-resistant coatings or fireproofing materials to enhance the overall fire resistance of the structure. 5. Aesthetics and Design Integration: While steel H-beams are primarily structural elements, they can also contribute to the overall aesthetics of an architectural project. Integrating the beams into the design in a visually pleasing way can enhance the project's appeal. This may involve considerations such as exposing the beams or integrating them into architectural features, such as creating an industrial or modern aesthetic. 6. Sustainability: In today's architectural projects, sustainability is a crucial consideration. Steel is a highly sustainable material as it is recyclable and can be reused. Therefore, when using steel H-beams, it is important to ensure that the design maximizes the use of sustainable materials and minimizes waste. 7. Cost Efficiency: Lastly, the cost efficiency of using steel H-beams should be considered. The cost of materials, fabrication, transportation, and installation should be weighed against the project's budget and design requirements. Proper planning and coordination with structural engineers and contractors can help optimize cost efficiency without compromising safety or quality. In conclusion, design considerations for using steel H-beams in architectural projects include structural stability, span and size, connection details, fire resistance, aesthetics and design integration, sustainability, and cost efficiency. By addressing these considerations, architects can ensure the successful integration of steel H-beams in their designs, creating safe, visually appealing, and sustainable structures.
- Q: What are the different methods of joining Steel H-Beams together?
- There are several different methods available for joining steel H-beams together, depending on the specific requirements and circumstances of the project. Some of the most common methods include welding, bolting, and riveting. 1. Welding: Welding is perhaps the most popular and widely used method for joining steel H-beams together. It involves melting the adjacent surfaces of the beams and then allowing them to cool and solidify, effectively fusing them together. Welding can be done using various techniques such as arc welding, gas welding, or laser welding, depending on the thickness and type of steel being used. 2. Bolting: Bolting is another common method for joining steel H-beams. It involves using bolts and nuts to secure the beams together. This method is often preferred when there is a need for disassembling or reassembling the structure. Bolting provides a strong and reliable connection and allows for easy adjustment or replacement of beams if needed. 3. Riveting: Riveting is a traditional method that involves using metal rivets to join steel H-beams together. It requires drilling holes in the flanges of the beams and then inserting and securing the rivets through the holes. Riveting provides a strong and durable connection, but it can be time-consuming and requires skilled labor. 4. Adhesive bonding: Adhesive bonding is a less commonly used method for joining steel H-beams together. It involves using high-strength adhesives to bond the surfaces of the beams. This method is often used in applications where welding or bolting may not be feasible or desirable, such as in certain architectural or aesthetic projects. 5. Hybrid methods: In some cases, a combination of different joining methods may be used to achieve the desired connection strength and structural integrity. For example, welding can be combined with bolting to provide additional reinforcement and stability. It is important to note that the choice of joining method depends on factors such as the load-bearing requirements, structural design, accessibility, and the skills and equipment available. Consulting with a structural engineer or a professional in the field is recommended to determine the most suitable method for a specific project.
- Q: Can steel H-beams be used in exhibition halls or convention centers?
- Yes, steel H-beams can be used in exhibition halls or convention centers. Steel H-beams are known for their strength and structural integrity, making them an ideal choice for large-scale structures like exhibition halls or convention centers. They provide the necessary support and stability required to accommodate heavy loads and wide open spaces, allowing for flexible and adaptable layouts. Additionally, steel H-beams can be easily customized to meet specific design requirements and can withstand the rigorous demands of such venues.
- Q: How do steel H-beams contribute to occupant comfort in buildings?
- Steel H-beams play a crucial role in enhancing occupant comfort in buildings through various mechanisms. Firstly, these beams provide structural stability and support, ensuring the overall integrity of the building. This stability reduces the risk of structural failures, which can lead to discomfort and safety concerns for occupants. Moreover, steel H-beams have high load-bearing capacity, allowing for larger spans and open floor plans. This flexibility in design enables architects to create more spacious and comfortable living and working areas without the need for excessive columns or supports, which can impede occupant movement and hinder the aesthetics of the space. Additionally, steel H-beams are known for their fire resistance and durability. In the event of a fire, these beams can withstand higher temperatures compared to other construction materials, ensuring the safety of occupants and minimizing the spread of flames. The structural strength of steel H-beams also contributes to the building's long-term durability, reducing the need for major repairs or renovations that can disrupt occupants' comfort. Furthermore, steel H-beams have excellent sound insulation properties, reducing the transmission of noise between different areas of the building. This feature is particularly important in multi-story buildings or those located in busy urban areas, where external noise can be a significant source of discomfort. The reduced noise levels contribute to a quieter and more peaceful environment for occupants, promoting their well-being and productivity. Lastly, the use of steel H-beams allows for efficient HVAC (Heating, Ventilation, and Air Conditioning) systems. With their lightweight nature and high strength-to-weight ratio, these beams enable the installation of ductwork, piping, and other HVAC components without excessive load-bearing concerns. This flexibility in HVAC design ensures optimal temperature control, ventilation, and air quality, contributing to occupant comfort and well-being. In summary, steel H-beams contribute to occupant comfort in buildings by providing structural stability, enabling open floor plans, offering fire resistance and durability, insulating against sound transmission, and facilitating efficient HVAC systems. These features collectively enhance the overall comfort and safety of occupants, creating a pleasant and enjoyable environment for living and working.
- Q: How do you connect steel H-beams together?
- Steel H-beams can be connected together in several ways depending on the specific application and load requirements. Here are some common methods for connecting steel H-beams: 1. Welding: Welding is a popular method for connecting steel H-beams. It involves melting the adjacent surfaces of the beams using high heat and then allowing them to cool and solidify, creating a strong bond. Welding provides excellent strength and stiffness, making it suitable for heavy-duty applications. However, it requires skilled welders and can be time-consuming. 2. Bolting: Bolting is another commonly used method for connecting steel H-beams. It involves drilling holes through the flanges or webs of the beams and then using bolts and nuts to secure them together. Bolting offers flexibility, as it allows for easy disassembly and reassembly if necessary. However, it may not provide the same level of strength as welding, especially in applications with high loads. 3. Riveting: Riveting is an older method that involves using metal pins or rivets to connect the steel H-beams. It works by inserting the pins or rivets through pre-drilled holes and then deforming the ends to secure them in place. Riveting can provide good strength, but it is not as common as welding or bolting due to the complexity and time required for installation. 4. Adhesive bonding: In some cases, adhesive bonding can be used to connect steel H-beams. This method involves applying a strong adhesive between the contacting surfaces of the beams and allowing it to cure. Adhesive bonding can provide high strength and stiffness, but it requires careful surface preparation and may not be suitable for all applications. It is important to consider the specific requirements of the project and consult with structural engineers or professionals to determine the most appropriate method for connecting steel H-beams. Additionally, local building codes and regulations may dictate specific requirements for beam connections.
- Q: Can steel H-beams be used in shopping mall construction?
- Yes, steel H-beams can be used in shopping mall construction. Steel H-beams are commonly used in construction due to their strength and load-bearing capabilities. They provide structural support and are often used for beams, columns, and trusses in commercial buildings like shopping malls.
Send your message to us
H Beam with Kinds of Production Standards and Good Quality for Sale
- Loading Port:
- Tianjin
- Payment Terms:
- TT OR LC
- Min Order Qty:
- 25 m.t.
- Supply Capability:
- 20000 m.t./month
OKorder Service Pledge
OKorder Financial Service
Similar products
Hot products
Hot Searches
Related keywords
