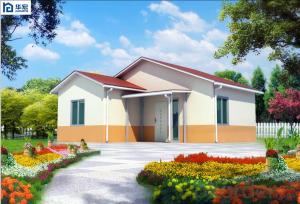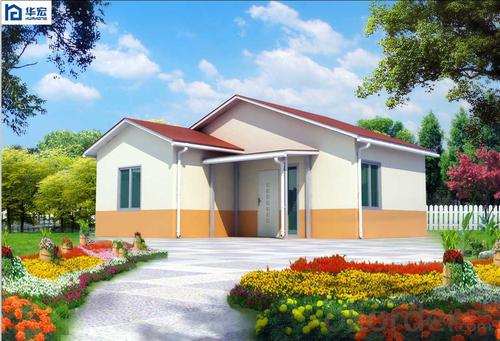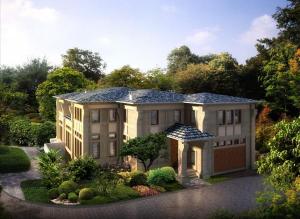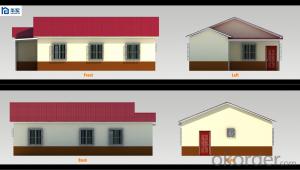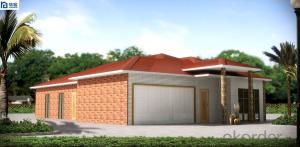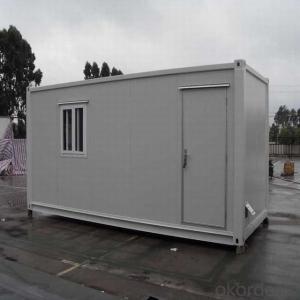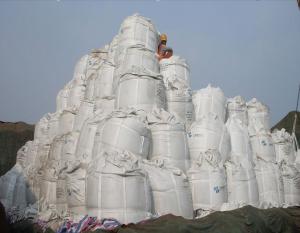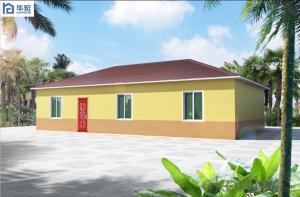Good Quality Cement House
- Loading Port:
- China Main Port
- Payment Terms:
- TT OR LC
- Min Order Qty:
- -
- Supply Capability:
- -
OKorder Service Pledge
OKorder Financial Service
You Might Also Like
More questions:
1, What's your Payment term:
30% deposit by TT, 70% balance before loading container by TT; 100% LC at sight(total payment over 100,000USD);
2, How about Shipping:
We use 20 feet container and 40HQ container to ship the goods; Usually one 20 feet container can load about 50-60 square meters' house, 40HQ container can load about 120-140 square meters's house.
3, How to become your agent in our country:
First, you can make a report about your market, include the the rules and laws of prefab house, popular house models, target price, and potential sales quantity.
Second, you must place a trial order to act as the display.
Third, after finishing the sample house and getting the local people's feedback, we will give you the agent right in one area with limited time.
Fourth, Please note that we already have agent in Mumbai City India; Marshall Islands, Trinidad and Tobago.
4, Can you help me to purchase other things like furniture or appliance:
Because the customs law, our company can only export prefab house, so we just can purchase very little matched kitchen and bathroom facilities for you in consideration of customs clearance.
5, Can you send workers to help me build house.
Considering the labor cost, safety and visa issues, we suggest to send one or two engineers to guide and train your staffs. You must provide air tickets, hotel, and meal, and 100USD per day for engineer salary.
- Q: What is the advantage of the container module room?
- Aesthetics: do a variety of design, wall color, beautiful appearance, beautiful
- Q: Can container houses be designed with an industrial or warehouse-style appearance?
- Yes, container houses can definitely be designed with an industrial or warehouse-style appearance. In fact, the modular and versatile nature of shipping containers makes them an ideal choice for creating such a design aesthetic. By utilizing the characteristic features of container architecture, such as exposed metal framework, corrugated steel walls, and large windows, architects and designers can easily achieve an industrial or warehouse-inspired look for container houses. To enhance the industrial aesthetic further, designers may incorporate elements like exposed brick walls, concrete floors, and high ceilings, which are commonly found in warehouses. Additionally, incorporating steel beams, metal staircases, and large rolling doors can further contribute to the overall industrial feel. Moreover, by strategically combining multiple containers and stacking them in different configurations, designers can create unique and visually striking structures reminiscent of warehouse complexes. These multi-container designs can be customized to include features like mezzanine floors, open-plan layouts, and expansive windows, allowing for a seamless integration of industrial aesthetics with modern living spaces. Ultimately, container houses provide ample flexibility in terms of design, making it entirely possible to achieve an industrial or warehouse-style appearance while also ensuring a comfortable and functional living environment. Whether it's for residential or commercial purposes, container houses offer a creative and sustainable approach to architectural design that can be tailored to suit various styles, including the industrial or warehouse aesthetic.
- Q: Are container houses suitable for cultural centers?
- Container houses can indeed be suitable for cultural centers, depending on the specific needs and requirements of the center. Container houses offer several advantages that make them a viable option for such facilities. Firstly, container houses are highly flexible and adaptable. They can be easily modified and customized to meet the unique needs of a cultural center. The containers can be stacked and arranged in various configurations, allowing for different spaces such as exhibition halls, classrooms, meeting rooms, or performance areas. This flexibility enables cultural centers to maximize their available space and create a layout that suits their specific activities and functions. Secondly, container houses are cost-effective. They are often more affordable than traditional building methods, making them a great option for cultural centers that may have limited budgets. The construction and assembly of container houses are relatively quick and straightforward, resulting in lower labor costs. Additionally, due to their modular nature, container houses can be expanded or reduced in size as needed, allowing cultural centers to grow or downsize without major construction costs. Furthermore, container houses are eco-friendly. By repurposing shipping containers, cultural centers can contribute to sustainability efforts by reducing waste and minimizing the use of raw materials. Additionally, container houses can be equipped with energy-efficient systems, such as solar panels or rainwater harvesting, further reducing their environmental impact. However, it is important to consider the specific requirements of the cultural center when opting for container houses. For instance, certain cultural centers may require larger spaces or architectural features that may not be easily achievable with container houses. In such cases, a combination of container houses and traditional construction methods could be considered to meet these needs. In conclusion, container houses can be suitable for cultural centers due to their flexibility, cost-effectiveness, and eco-friendly nature. They offer a unique and customizable solution that can meet the diverse needs of cultural centers while also contributing to sustainability efforts. However, careful assessment of the specific requirements of the cultural center is necessary to ensure that container houses are the right fit.
- Q: Are container houses fireproof?
- Container houses are not inherently fireproof, but they can be made to be fire-resistant with the right construction techniques and materials. Shipping containers are typically made of steel, which has a higher melting point than wood, making them less likely to catch fire or contribute to spreading flames. However, the interior and exterior finishes, insulation, and other components of a container house can still be susceptible to fire. To enhance fire resistance, container houses can be fitted with fire-rated materials such as gypsum boards, fire-rated insulation, and fire-resistant coatings. These measures can help contain a fire and slow down its spread, giving occupants more time to evacuate and emergency responders more time to control the situation. Additionally, installing fire detectors, alarms, and sprinkler systems can further enhance fire safety in container houses. It is important to note that while container houses can be made fire-resistant, they are not completely fireproof. Like any other type of dwelling, they require proper fire prevention measures and regular maintenance to minimize fire risks.
- Q: Can container houses be built with multiple levels?
- Yes, container houses can be built with multiple levels. The structural integrity of shipping containers allows for stacking and combining them to create multi-level container houses.
- Q: How does a senior apartment be defined?
- In other words, for residential, divided into ordinary standard residential, ordinary residential, apartments and villas
- Q: Do container houses require maintenance?
- Yes, container houses do require maintenance. Like any other type of house, container houses need regular upkeep to ensure their longevity and functionality. This may include routine inspections, cleaning, repainting, and repairs to the structure, insulation, plumbing, and electrical systems. Maintaining a container house is essential to prevent any potential issues and to keep it in good condition over time.
- Q: Are container houses suitable for military housing?
- Container houses can be a suitable option for military housing due to their durability, mobility, and cost-effectiveness. These houses are built using shipping containers that are designed to withstand harsh conditions, making them ideal for military bases located in various environments. Container houses can easily be transported to different locations, allowing military personnel to be deployed quickly and efficiently. Additionally, the modular nature of these houses allows for easy expansion or reduction of living spaces based on the needs of the military. Furthermore, container houses are typically more affordable compared to traditional housing options, which can be beneficial for the military's budget constraints. Overall, container houses provide a practical and viable solution for military housing needs.
- Q: Are container houses suitable for urban environments?
- Indeed, urban environments can indeed be suitable for container houses. These unique dwellings are constructed from repurposed shipping containers, which are specifically designed to be durable, weather-resistant, and stackable. These characteristics make them a perfect fit for urban settings where space is limited and construction costs can be exorbitant. Container houses possess a remarkable level of adaptability, allowing them to seamlessly integrate into various urban landscapes, including vacant lots or rooftops. Their modular nature enables easy customization and expansion, making them incredibly versatile and capable of meeting diverse needs and preferences. Moreover, container houses can be constructed swiftly and at a lower expense compared to traditional housing, rendering them an appealing choice for urban environments grappling with a shortage of affordable accommodation. Not only do container houses boast practical advantages, but they also offer significant environmental benefits. By repurposing shipping containers, we are actively reducing waste and granting these structures a second lease on life. Furthermore, container houses can be designed to be energy-efficient, incorporating features like insulation, solar panels, and rainwater harvesting systems. This renders them a sustainable alternative for urban environments striving to minimize their carbon footprint and promote eco-friendly living. In addition, container houses can play a pivotal role in the revitalization of urban areas. By utilizing vacant lots or repurposing existing structures, container houses have the power to transform underutilized spaces into vibrant and thriving communities. Furthermore, they can serve as temporary housing solutions during times of natural disasters or housing shortages, providing immediate relief and support to affected populations. However, it is essential to consider certain limitations associated with container houses in urban environments. Building codes and regulations may vary, and obtaining permits for container houses can sometimes prove to be a challenging endeavor. Additionally, the compact nature of urban living may give rise to concerns regarding noise and privacy. All in all, container houses possess the potential to be an innovative and fitting solution for urban environments. They offer affordability, sustainability, and adaptability, making them a viable housing option for urban residents seeking an alternative to traditional housing.
- Q: What is the definition of a single apartment?
- Apartment-style residential is different from the single-family single-family villa in terms of residential
Send your message to us
Good Quality Cement House
- Loading Port:
- China Main Port
- Payment Terms:
- TT OR LC
- Min Order Qty:
- -
- Supply Capability:
- -
OKorder Service Pledge
OKorder Financial Service
Similar products
Hot products
Hot Searches
