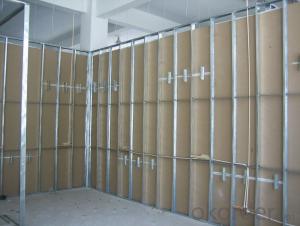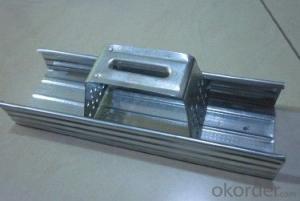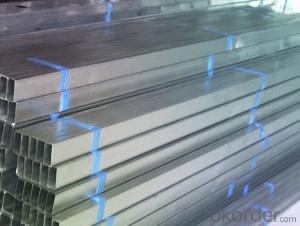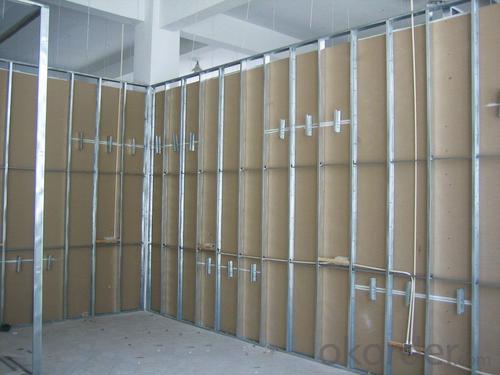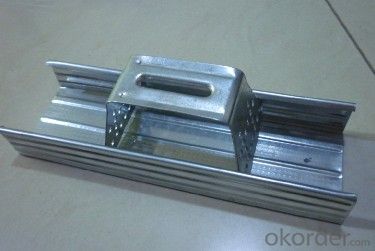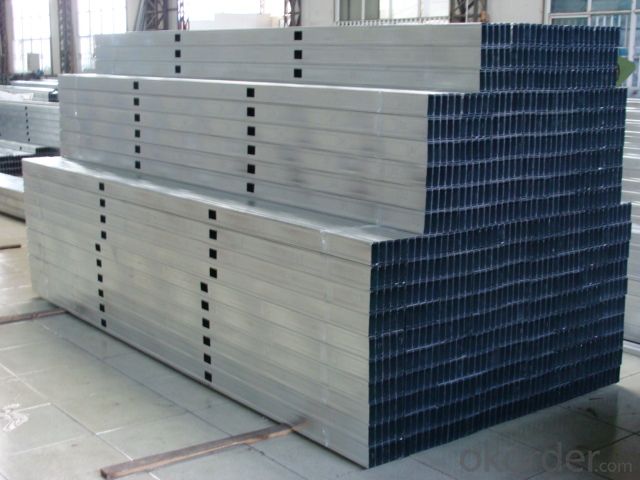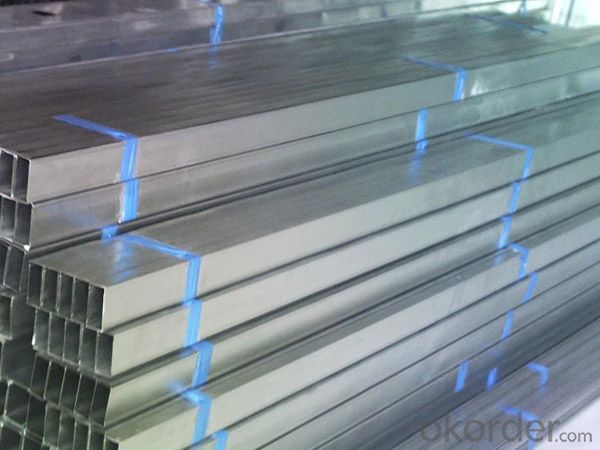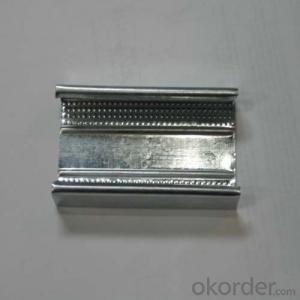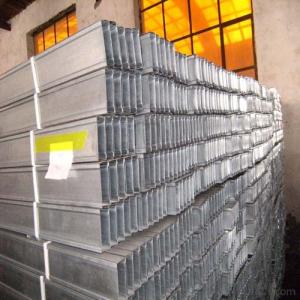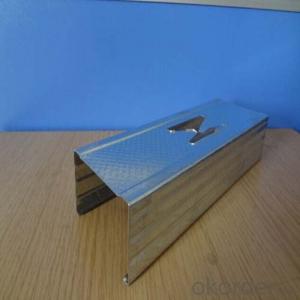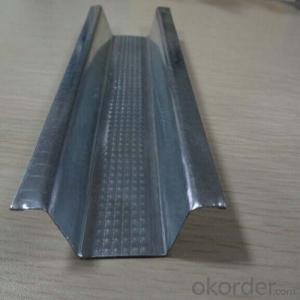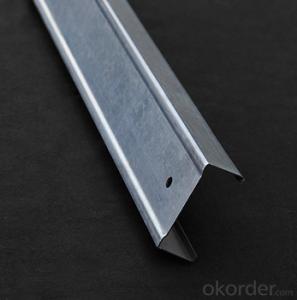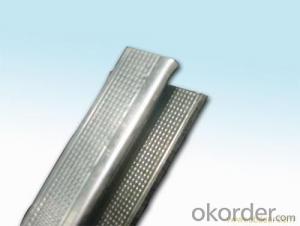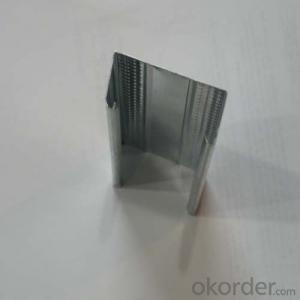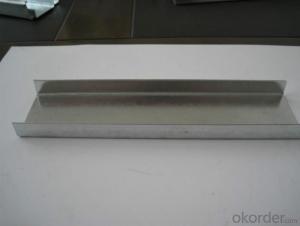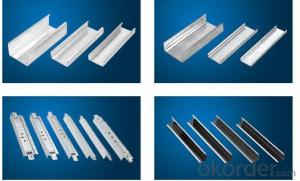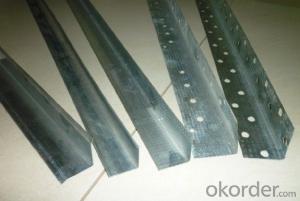Galvanized Steel Profiles for Gypsum Board Partition
- Loading Port:
- Tianjin
- Payment Terms:
- TT or LC
- Min Order Qty:
- 2000 pc
- Supply Capability:
- 2000000 pc/month
OKorder Service Pledge
OKorder Financial Service
You Might Also Like
Specifications
Lightgage Steel Joist
1.according to standard of GB/T11981-2001
2.adopting advanced domestic equipment
3.modern technique
4. Origin of China
5. Package: export seaworthy packing
6. Galvanized or zinc
Features of light steel joist: high performance, easy cut apart, non-deforming, simply installation, dry construction, light weight and environment friendly.
Method to test the keel's quality
1. look. Appearance smooth, no spots.
2. galvanized thickness: 80g/m2( qualified), 100g/m2( A grade), 120g/m2 ( A+ )
3. material: Q195, Q195L, Q235
4. Origin of China
5. Package: export seaworthy packing
6. Galvanized or zinc
7. coil weight: 100kg-1000kg /coil
3.Image
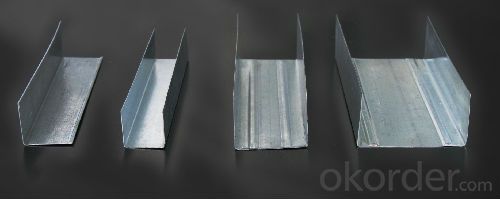
4.Detailed Specification
(1)Standard: ASTM, JIS
(2)Steel Grade: Q195
(3)Width :600mm-1500mm
4. Origin of China
5. Package: export seaworthy packing
6. Galvanized or zinc
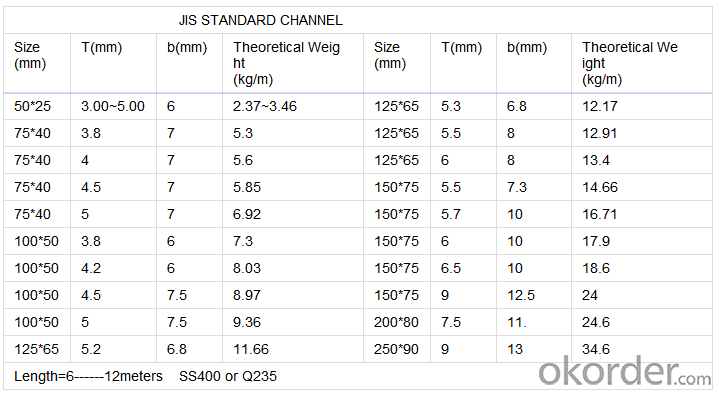
5.FAQ
Hot rolled galvanized steel strip
1. thickness: 0.18mm - 1.5mm
2. width: 20mm - 580mm
3. material: Q195, Q195L, Q235
4. Origin of China
5. Package: export seaworthy packing
6. Galvanized or zinc
7. coil weight: 100kg-1000kg /coil
- Q: Wood keel expensive or light steel keel expensive?
- Hello there! Wood keel with light steel keel which expensive? There are two possibilities, if the material by material to measure the two materials, it is light steel keel expensive. If used in the project of the ceiling, in accordance with the standard construction process construction, that light steel keel cost will be cheaper.
- Q: Light steel keel ceiling do anti-support angle iron how fixed on the main keel, how fixed on the ceiling surface?
- Ceiling on the anti-supporting material, you can use metal (such as angle iron), you can also use a small piece of wood, but this depends on the supervision requirements, in principle, can not use wood materials, but sometimes as long as the supervision does not speak, With wood materials can be, but the fire paint or to brush.
- Q: Light steel keel specifications
- 1, T-type keel hanging pieces: for the T-type main keel and boom connection. Applicable only to non-loaded keel without additional load of the ceiling. 2, T-type keel connection: for the vertical T-keel that is the main keel connection. 3, U-type keel hanging pieces: for connecting the carrying keel (main keel) and boom. 4, T-type keel pendant: for U-type light steel keel and T-type longitudinal keel connection. 5, U-shaped main keel connection: for the U-type carrying keel of the long. I said so much estimated that you still do not understand, I suggest you still find the relevant books to see, first look at the material look at the construction drawings, decorative construction of a large range, one or two words can not be clear, If you can go to the construction site to see the actual construction process is better, so that your help will be great
- Q: Light steel keel ceiling is not what is the price plate
- But also depends on the quality of the keel! More than 50 yuan
- Q: Light steel keel and wood keel ceiling unit area of the amount of material how to calculate?
- Light steel keel and wood keel ceiling unit area of the amount of material, the budget staff can help you calculate, according to the area of the amount of fixed unit material, you can calculate the unit area of light steel keel and wood keel ceiling material consumption.
- Q: I see the world are now light steel keel, that before the aluminum alloy keel is now out of date? What is the difference between aluminum alloy keel and light steel keel? Are there any market for aluminum alloy keel?
- Aluminum keel strength than light steel keel high is now rare, on a reason: expensive!Because expensive, less buyers, so the seller will be less.
- Q: Ecological wood veneer gypsum board closed light steel keel ceiling decoration drawings so what is the meaning? How to understand
- The gypsum board closed should refer to the ceiling, behind the "light steel keel" is "special" indicate that the use of the ceiling required to use the "green gauze board" Keel is "light steel keel".
- Q: Light steel keel ceiling cracks how to deal with
- Light steel keel ceiling gypsum board joints cracks, there are many reasons. Keel fixed, crevice treatment may cause cracks. According to different circumstances to be dealt with separately: 1, first in the cracks at the hand support, care ceiling, to see if there is the rate of lift. If there is, it shows hanging off, the main vice keel has a small number of shedding or fixing screws. If there is a bigger hole, look into the head. If there is no large light hole, with self-tapping external reinforcement to see if it can work. The effect is not obvious, it is only open to increase the hanging or tightening keel;
- Q: Light steel keel gypsum board ceiling hanging cut short can be connected to you
- Yes, there is a dedicated takeover. Both sides have reed.
- Q: Ceiling with light steel keel size is generally how much
- The width of the light steel keel is often used to refer to the keel model, such as the width of 50mm keel is called the 50 keel. Light steel keel side of the high known as the keel side of the high. Keel length is divided into 3 meters, 4 meters two. Keel each price between 12-20 yuan. Paper gypsum board per standard 2400 mm × 1200 mm) price between 22-30 yuan. Plus auxiliary materials costs and labor costs, the general light steel keel partition wall decoration price between 90 to 150 yuan per square meter. There are T line, C-shaped, U-shaped keel and so on.
Send your message to us
Galvanized Steel Profiles for Gypsum Board Partition
- Loading Port:
- Tianjin
- Payment Terms:
- TT or LC
- Min Order Qty:
- 2000 pc
- Supply Capability:
- 2000000 pc/month
OKorder Service Pledge
OKorder Financial Service
Similar products
Hot products
Hot Searches
Related keywords
