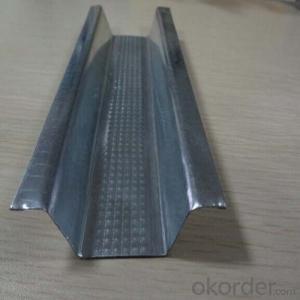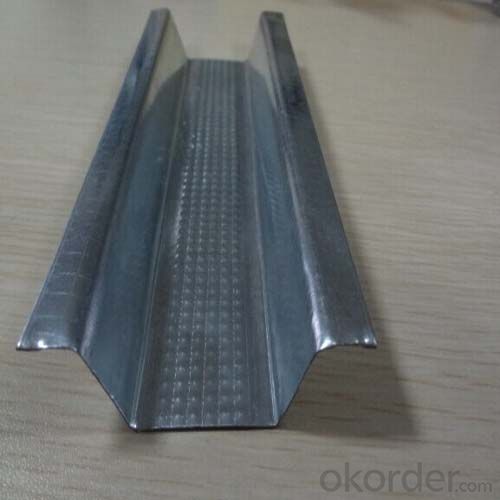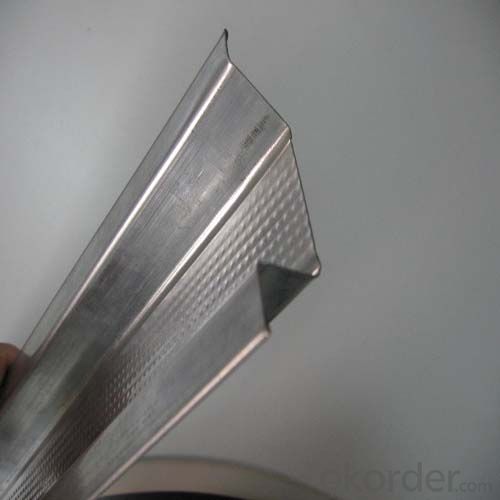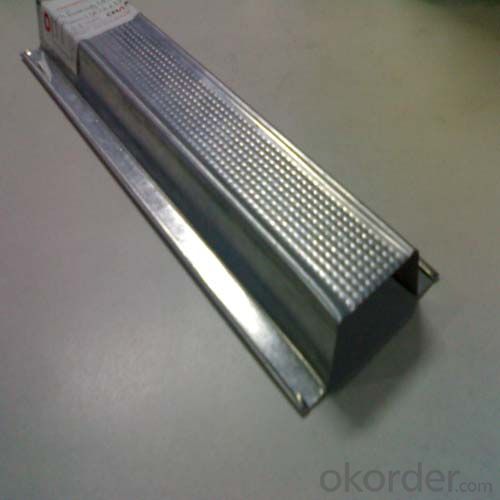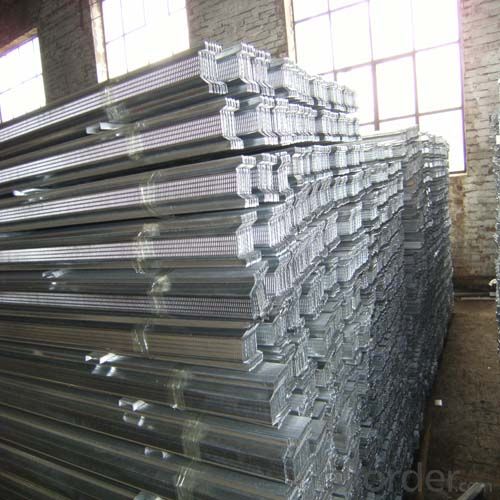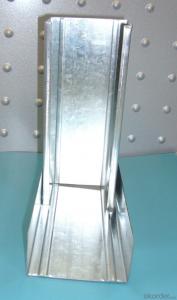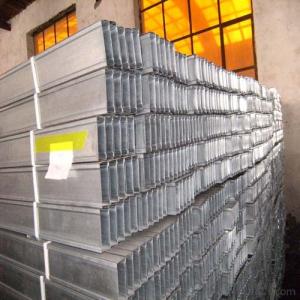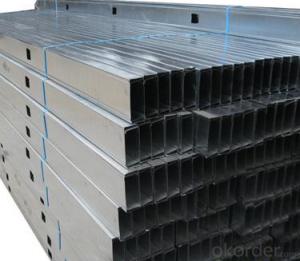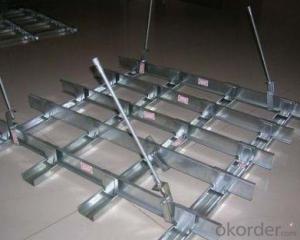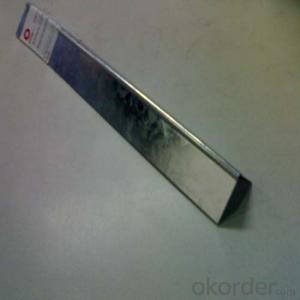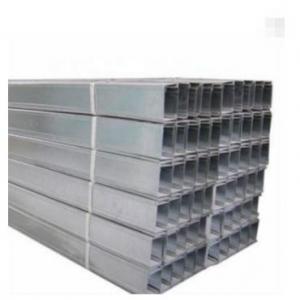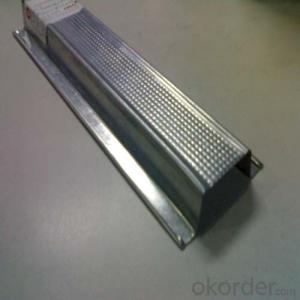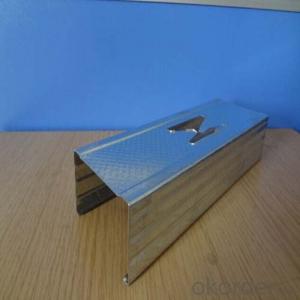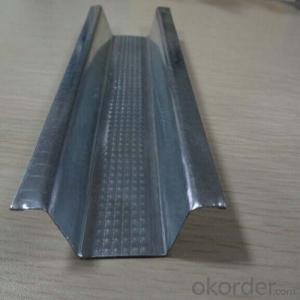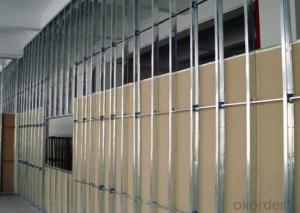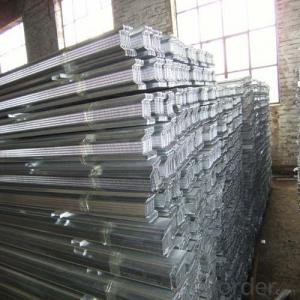Galvanized Steel Channel for Drywall Gypsum Profile
- Loading Port:
- Tianjin
- Payment Terms:
- TT OR LC
- Min Order Qty:
- 10000 pc
- Supply Capability:
- 3000000 pc/month
OKorder Service Pledge
OKorder Financial Service
You Might Also Like
Description:
1.Superposition joint part between main carrier and vice carrier or vice carrier and carrier is called point lap.
2.It uses lap structure to assembly, connection between joints dovetail very well. The joint face unknits and have a nice appearance.
3.There is a barb at the vice carrier joint, it can avoid loosing and falling from the infection of outside force.
4.Soleplate of main and vice carrier is zincification armor plate, which meets the national GB standard demand. We use baked paint zincifcation armor plate as baked paint panel,whoes capacity of zincification is high. It meet the national GB standard demand.
5. Raw Meterial is galvanized steel with 80-100g/sqm
Specification
commodity | size (mm) | thickness (mm) | length (mm) | pack |
Australia system | ||||
Primary cross rail | 25*21 | 0.55, 0.75,0.85,1.0 | 3600, 4800 | 10 |
Furring channel | 28*38 | 0.55, 0.75,0.85,1.0 | 3000,3600,4800 | 25 |
Wall track | 26*16*26 | 0.45,0.55,0.75 | 3000 | 20 |
Angle | 30*30 | 0.55, 0.75 | 3000 | 50 |
Stud | 51*35.5 | 0.55, 0.75 | 2400,3600,4800 | 10 |
64*35.5 | 0.55, 0.75 | 2400,3600,4800 | 10 | |
76*35.5 | 0.55, 0.75 | 2400,3600,4800 | 10 | |
92*35.5 | 0.55, 0.75 | 2400,3600,4800 | 10 | |
Track | 51*32/50 | 0.55, 0.75 | 3000 | 10 |
64*32/50 | 0.55, 0.75 | 3000 | 10 | |
76*32/50 | 0.55, 0.75 | 3000 | 10 | |
92*32/50 | 0.55, 0.75 | 3000 | 10 | |
Middle East system | ||||
Main channel | 38*12 | 0.45,0.50,0.60,0.80,1.0 | 2400,2950,3600 | 20 |
Furring channel | 68*35*12 | 0.40,0.45,0.50,0.60 | 2400,2950,3600 | 25 |
Edge channel | 25*25 | 0.35,0.40,0.45,0.50 | 3000 | 50 |
Stud | 50*34.5 | 0.40,0.45,0.50 | 3000,3600,4800 | 10 |
70*34.5 | 0.45,0.50,0.60 | 3000,3600,4800 | 10 | |
75*34.5 | 0.45,0.50,0.60,0.70 | 3000,3600,4800 | 10 | |
100*35 | 0.50,0.60,0.70,0.80,1.0 | 3000,3600,4800 | 10 | |
Track | 52*25 | 0.40,0.45,0.50 | 3000,3600,4800 | 10 |
72*25 | 0.45,0.50,0.60 | 3000,3600,4800 | 10 | |
76*25 | 0.45,0.50,0.60,0.70 | 3000,3600,4800 | 10 | |
100*25 | 0.50,0.60,0.70,0.80,1.0 | 3000,3600,4800 | 10 | |
East Europe system | ||||
CD | 60*27 | 0.40,0.45,0.50,0.60,0.80 | 2800,3000,3600 | 12 |
UD | 28*27 | 0.40,0.45,0.50,0.60,0.80 | 2800,3000,3600 | 20 |
T-type keel | 20*6 | 0.35,0.40,0.45 | 2400,3000,3600 | 50 |
24*10 | 0.35,0.40,0.45 | 2400,3000,3600 | 50 | |
Stud (CW) | 50*50 | 0.40,0.45,0.50,0.60,0.80 | 2800,3000,3600 | 10 |
70*50 | 0.40,0.45,0.50,0.60,0.80 | 2800,3000,3600 | 10 | |
75*50 | 0.40,0.45,0.50,0.60,0.80 | 2800,3000,3600 | 10 | |
100*50 | 0.40,0.45,0.50,0.60,0.80,1.0 | 2800,3000,3600 | 10 | |
Track (UW) | 52*40 | 0.40,0.45,0.50,0.60,0.80 | 2800,3000,3600 | 10 |
72*40 | 0.40,0.45,0.50,0.60,0.80 | 2800,3000,3600 | 10 | |
75*40 | 0.40,0.45,0.50,0.60,0.80 | 2800,3000,3600 | 10 | |
100*40 | 0.40,0.45,0.50,0.60,0.80,1.0 | 2800,3000,3600 | 10 | |
Product Overviews
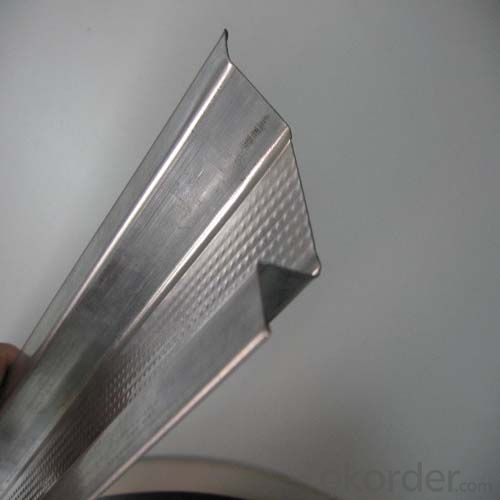
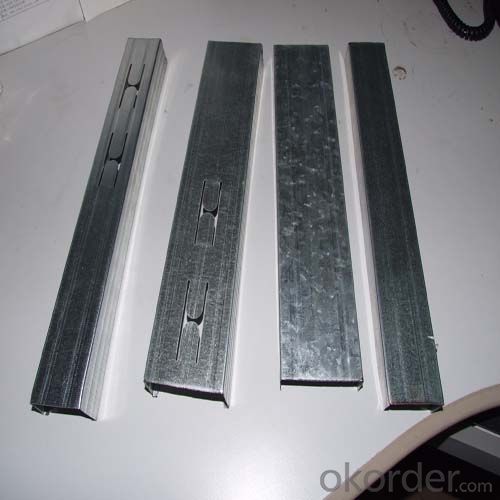
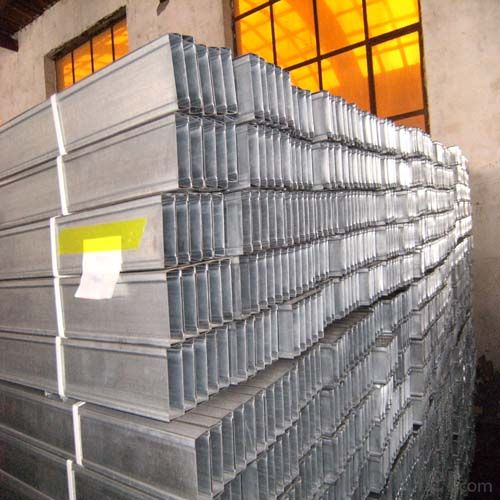
Feature
(1) Ceiling solid structure, good safety performance
(2) Frame and light weight
(3) No rust, no corrosion, life is very long
(4) It can variety of shapes roofs
FAQ
1.Sample: small sample can be offered by free
2.OEM: OEM is accepted
3.MOQ: small order is ok
4.Test: any third party is accepted to test
5.Factory: Can visit factory any time
6.Delivery Time: small order is within 7days or according to your order
- Q: In Shanghai 75 partition wall light steel keel 0.6 what price now
- What brand to see it? Four brands are more expensive. Generally in the 7.5-9.5 a meter In the high-end 4.5-6.5 yuan / m
- Q: Shanghai light steel keel ceiling, wall quotes
- Depends on the use of good and bad materials. Ordinary ceiling also 30-40, partition 35-45, I was doing this is what the project. Can contact me. Offer
- Q: Shanghai light steel keel ceiling wall how much labor costs?
- Do not know how much of your area may be a little expensive point of the ceiling 10 yuan / square wall 80 / side less expensive to the point is not the same everywhere, roughly in the 20 to 25 or so labor price.
- Q: 6 meters high ceiling to do 4 meters with light steel keel do wall light steel dragon skeleton is to do 6 meters to the top or do high
- Formal practice, must be done to the top, unless it is not the request, nobody tube project, it may not be the top.
- Q: Light steel keel + gypsum board + surface brush latex paint partition wall per square meter offer is how much?
- Light steel keel about 12-13 yuan, enough to do a square, gypsum board per square 16 yuan (double) or so, paint workers wages about 25 yuan. / Square (package workers package material); Labor costs about 18 yuan, all offer for 75 yuan or so.
- Q: In a layer of 6 meters high in the big room, do 2.8 meters high light steel keel partition. Big room to do mineral wool board ceiling, how to connect the two?
- First do a good wall partition 2.8 high, 6 meters high in the top if it is the roof, then use the boom directly pull down
- Q: Light steel keel wall how much money a square
- Is a new type of building materials, with the development of China's modernization, in recent years has been widely used in hotels, terminals, passenger stations, stations, railway stations, Theater, shopping malls, factories, office buildings, old building renovation, interior decoration, roof and other places.
- Q: With light steel keel gypsum board do partition wall price how to count?
- Light steel keel gypsum board to do partition wall artificial about 20 yuan, between 75 --- 120 offer, mainly to see your city and the quality of the material used to decide.
- Q: Gypsum board wall is generally done to the height of the original roof or do the height of the ceiling?
- First cut off, after the cut off does not matter. Fixed the problem to your decoration workers. No headache. The First cut off, after the ceiling so that when the ceiling of the wall at the top of the site good handling. Cut off the height of more than 3 meters a few centimeters on it.
- Q: Light steel keel partitions and finished partitions
- Finished partition, generally used in business office buildings, factory production, on-site installation, at one go without any construction in the field to do the operation, removable, removable heavy equipment.
Send your message to us
Galvanized Steel Channel for Drywall Gypsum Profile
- Loading Port:
- Tianjin
- Payment Terms:
- TT OR LC
- Min Order Qty:
- 10000 pc
- Supply Capability:
- 3000000 pc/month
OKorder Service Pledge
OKorder Financial Service
Similar products
Hot products
Hot Searches
Related keywords
