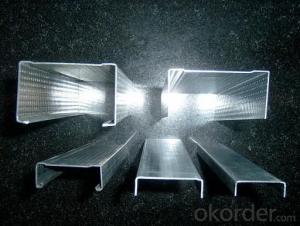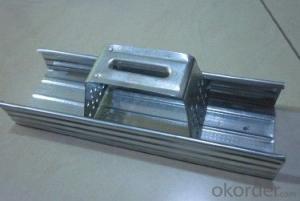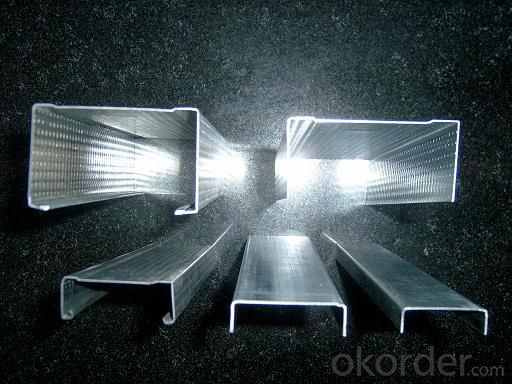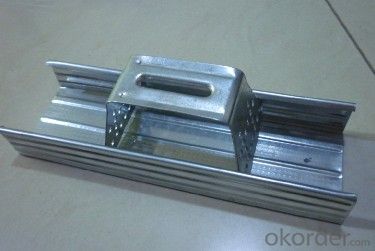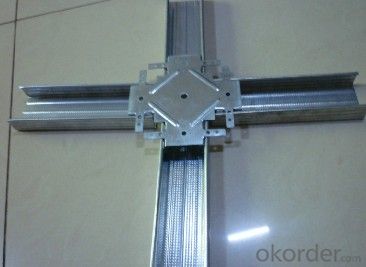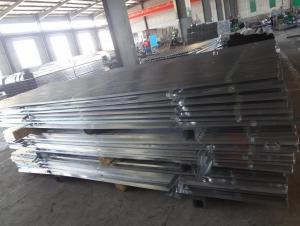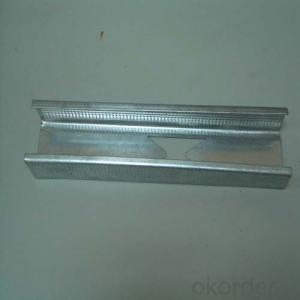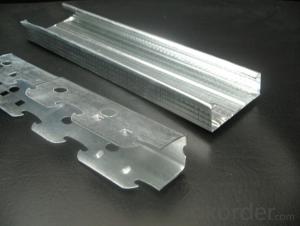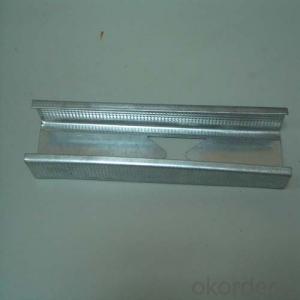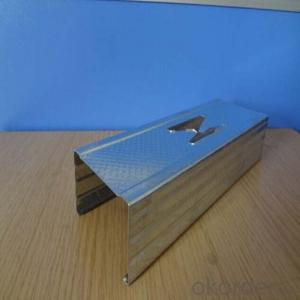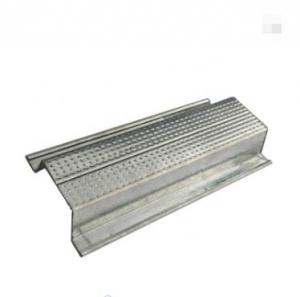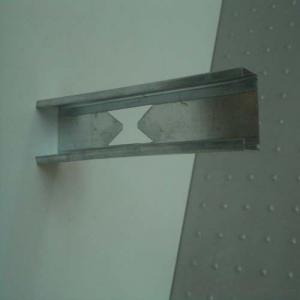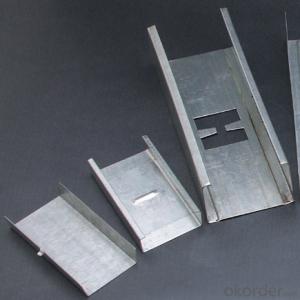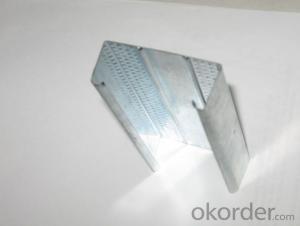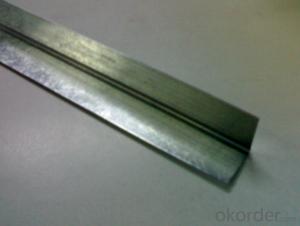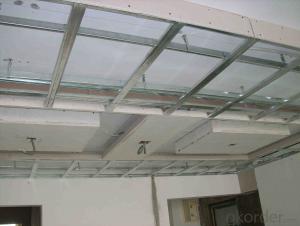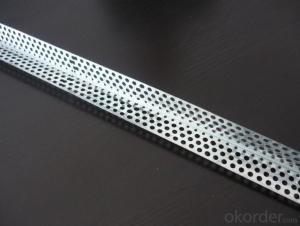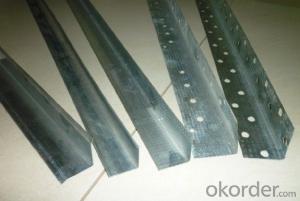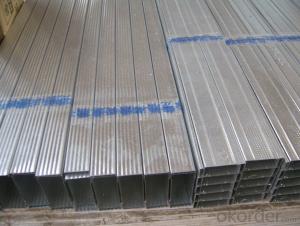Galvanized Ceiling Drywall Profiles / Metal Drywall Ceiling Profile
- Loading Port:
- Tianjin
- Payment Terms:
- TT or LC
- Min Order Qty:
- 2000 pc
- Supply Capability:
- 2000000 pc/month
OKorder Service Pledge
OKorder Financial Service
You Might Also Like
Specifications
Lightgage Steel Joist
1.according to standard of GB/T11981-2001
2.adopting advanced domestic equipment
3.modern technique
Features of light steel joist: high performance, easy cut apart, non-deforming, simply installation, dry construction, light weight and environment friendly.
Method to test the keel's quality
1. look. Appearance smooth, no spots.
2. galvanized thickness: 80g/m2( qualified), 100g/m2( A grade), 120g/m2 ( A+ )
3. material: Q195, Q195L, Q235
4. Origin of China
5. Package: export seaworthy packing
6. Galvanized or zinc
7. coil weight: 100kg-1000kg /coil
8. around 25 tons can be loaded in 1x20'FCL.
9. slit edge or mill edge.
10. Any third party inspection can accept.
3.Image
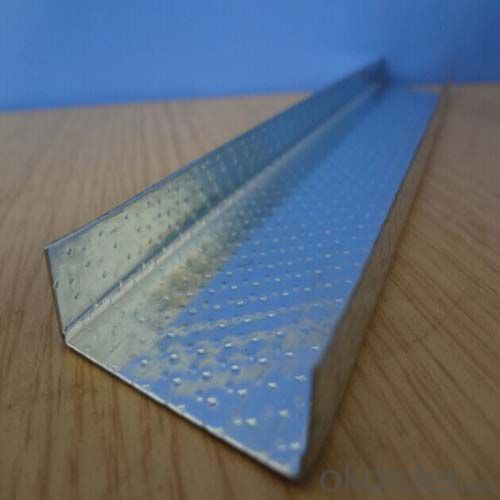
4.Detailed Specification
(1)Standard: ASTM, JIS
(2)Steel Grade: Q195
(3)Width :600mm-1500mm
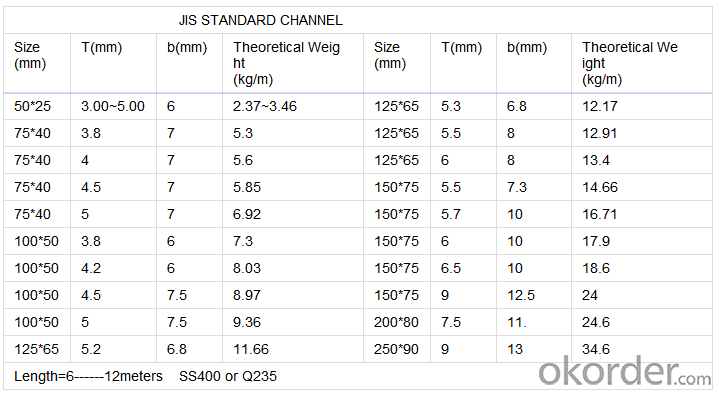
5.FAQ
Hot rolled galvanized steel strip
1. thickness: 0.18mm - 1.5mm
2. width: 20mm - 580mm
3. material: Q195, Q195L, Q235
4. Origin of China
5. Package: export seaworthy packing
6. Galvanized or zinc
7. coil weight: 100kg-1000kg /coil
8. around 25 tons can be loaded in 1x20'FCL.
9. slit edge or mill edge.
10. Any third party inspection can accept.
- Q: Light steel keel ceiling hanging bar spacing how much?
- 30 cm to 40 cm between
- Q: Home ceiling with green steel skeleton or wooden frame
- Wood keel and light steel keel is the installation of the ceiling when the material, plastic gusset installation need wood keel, aluminum ceiling installation can choose light steel keel and wood keel, but now the market are basically using light steel keel, after all, light steel Keel is metal!
- Q: Tectonic levels and practices of light steel keel
- First find the ceiling of the horizontal line, and then installed in the roof on the big expansion screws. Under the boom, the distance from the boom do not exceed 80mm installation hook, and then on the 38 keel hanging with the installation of the vice keel we generally do 40mm grid, gypsum board specifications are 120mm / 3000mm. Gypsum board installation to stay, 5mm gap. Then there is adhesive powder leveling. And then stick to the bandage, in the putty putty, brush paint.
- Q: Light steel keel ceiling price 60 level probably need much money
- A square about a hundred or so package materials
- Q: PVC plastic buckle plate ceiling with what keel ah?
- Plastic buckle, it should be wooden keel, is the wooden side. If it is aluminum buckle, it should be light steel keel.
- Q: Light steel keel ceiling hidden information, including what ah
- Keel, hanging tendons to meet the design requirements and related specifications;
- Q: Integrated ceiling and ordinary and wood keel ceiling difference and good or bad?
- Integrated are aluminum alloy material, a special keel is relatively flat, light source Yuba exhaust fan are tailor-made tailor-made sensory is very beautiful but also durable but the spread is also a great traditional buckle ceiling (the main material + artificial Fee) generally in the 60 ~ ~ 120 or so with the integration may be more than 200
- Q: Light steel keel is a flat ceiling or integrated ceiling?
- Light steel keel skeleton is widely used in the decoration of the ceiling can use light steel keel skeleton But in order to facilitate the construction, often the ceiling keel will be used to other materials or the use of other materials and light steel keel construction
- Q: Light steel keel ceiling installation detailed process
- Install the side keel: The installation of the edge keel should be designed according to the design requirements of the elastic line, along the horizontal column on the pillars of the L-shaped galvanized steel bar with self-tapping screws fixed on the embedded wood bricks, such as concrete studs, The spacing of the nails should be less than the distance between the keel.
- Q: Ceiling with light steel keel size is generally how much
- Wall steel ceiling keel specifications and information decoration materials Light steel keel wall materials are 50, 75, 100, 150 and several other Light steel keel thickness ranging from 0.4mm to 2.0mm.
Send your message to us
Galvanized Ceiling Drywall Profiles / Metal Drywall Ceiling Profile
- Loading Port:
- Tianjin
- Payment Terms:
- TT or LC
- Min Order Qty:
- 2000 pc
- Supply Capability:
- 2000000 pc/month
OKorder Service Pledge
OKorder Financial Service
Similar products
Hot products
Hot Searches
Related keywords
