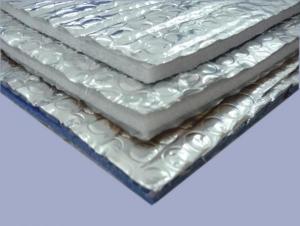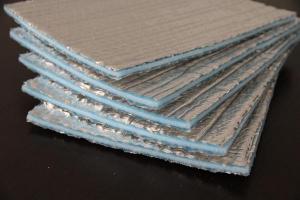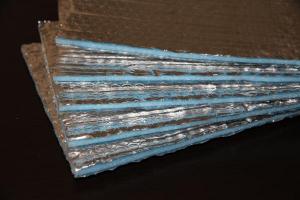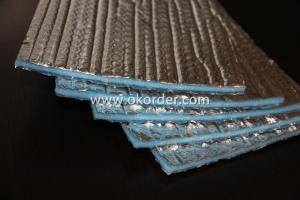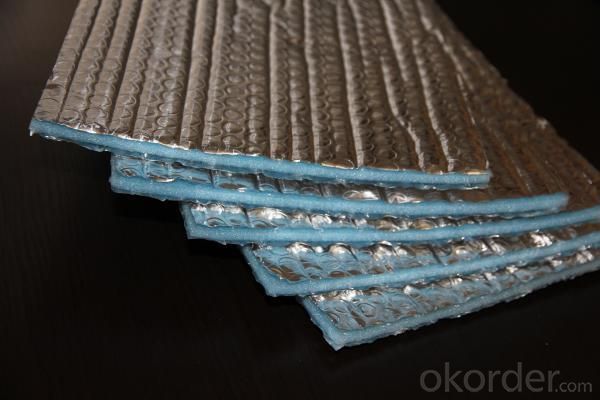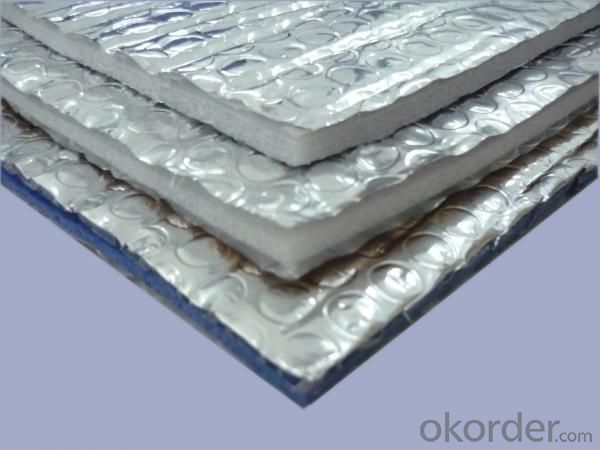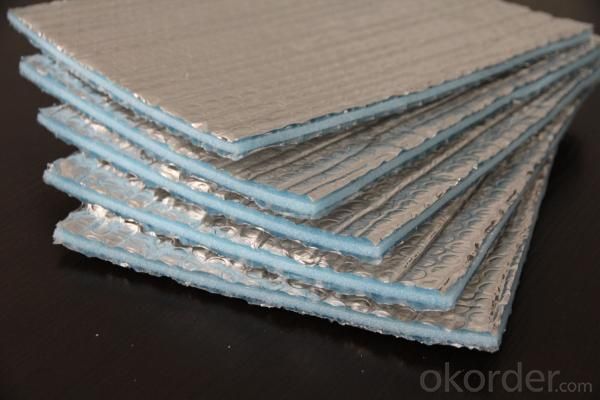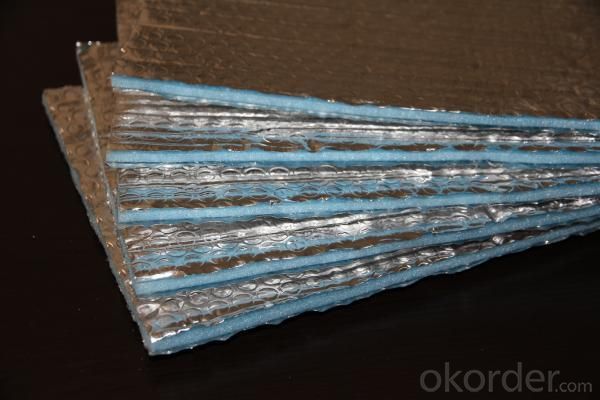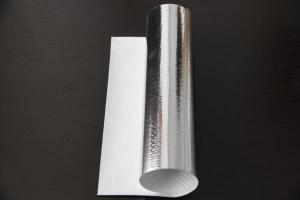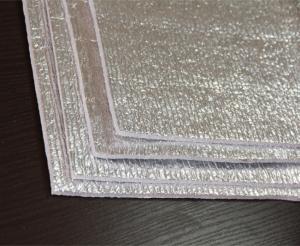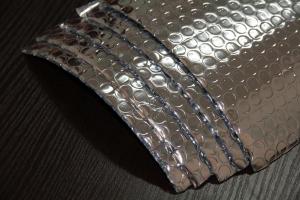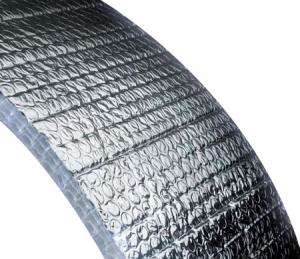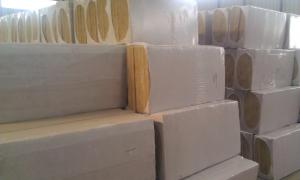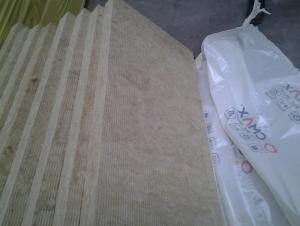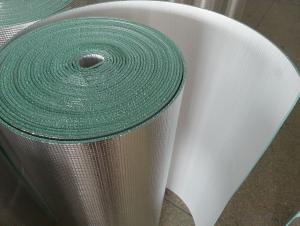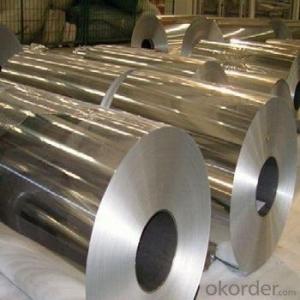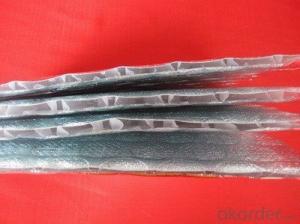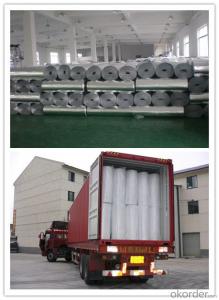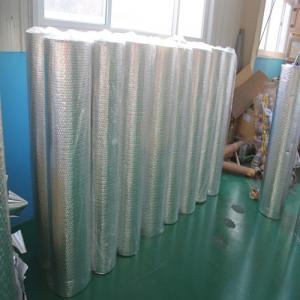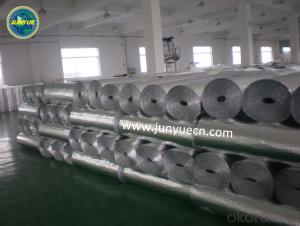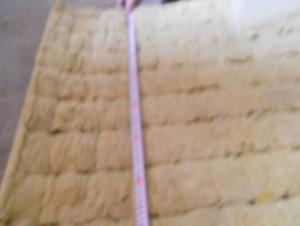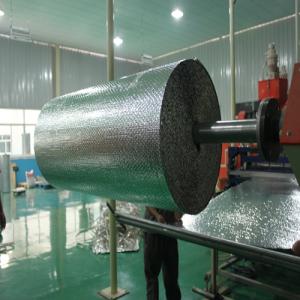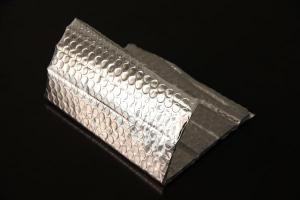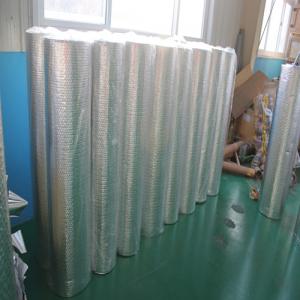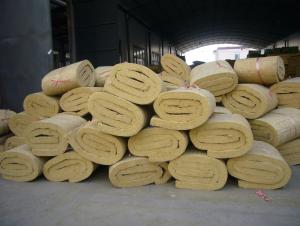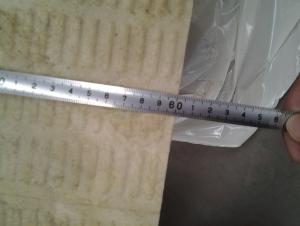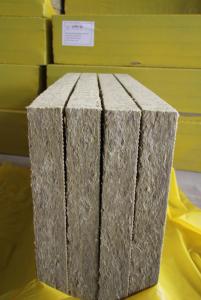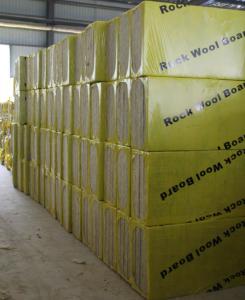Foam Roofing Insulation Board - Foil Bubble and Foam
- Loading Port:
- China Main Port
- Payment Terms:
- TT or L/C
- Min Order Qty:
- 40HQ m²
- Supply Capability:
- 20 Tons Per Week m²/month
OKorder Service Pledge
OKorder Financial Service
You Might Also Like
1. Specification of Aluminum Foil Bubble and Foam
|
STRUCTURE |
ALUMINUM FOIL/BUBBLE/FOAM/BUBBLE/ALUMINUM FOIL |
|
BUBBLE SIZE |
10mm*2mm |
|
THICKNESS(TOTAL) |
10mm |
|
THICKNESS (FOAM) |
3.5mm |
|
WEIGHT |
445g/m2 |
|
WIDTH |
1.2m |
|
THERMAL CONDUCTIVITY |
5.87m2.k/w |
|
REFLECTIVITY |
96-97% |
2. Application of Aluminum Foil Bubble and Foam
(1). Building reflective heat, cold and hot water pipe insulation;
(2). refrigerator partition, central air conditioning, regrigerator and household applliancs insulation;
(3). Insulation, sold-absorbing, noise reduction and moisture-prooof insulation in the care, train, refrigerator car, laboratory and other industries;
(4). Special product packaging and refrigerated packing and so on.
3. Packaing and delivery of Aluminum Foil Bubble and Foam
Depends on the clients' requirements and the production conditions.
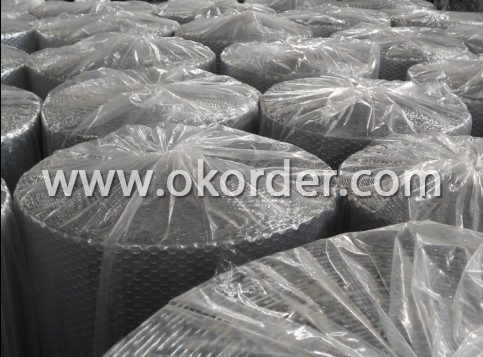
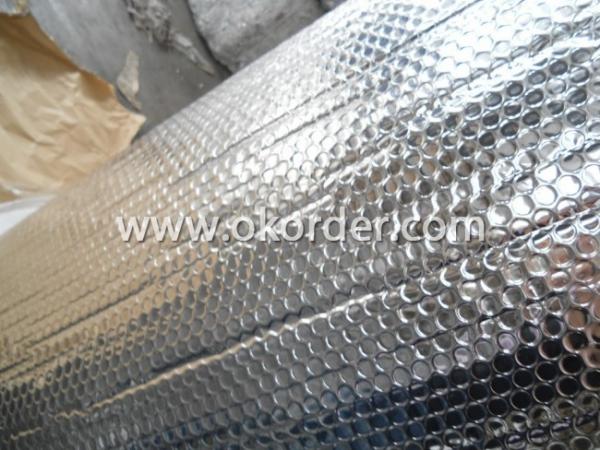
- Q: do I have to blow insulation in the roof of my mobile home if I install foam insulation under a meatle roof?
- Vapor barriers always go on the heated side of walls or ceilings. If you are going to add insulation to your attic and don't want to put in more blown in insulation ( which does have a better R-factor) then purchase unfaced fiberglass insulation to put on top of existing insulation. The thing you need to avoid is called double vapor barriers. Years ago when the first started playing with super insulated houses they would put a poly on the inside and outside of the walls. What happened is any moisture picked up in the walls going from summer to winter would get trapped in the walls and rot them out. No matter what only one vapor barrier on the heated side of the insulation!!! Then your house can breath and release moisture regardless how thick your walls or ceiling.
- Q: I am really confused about this science stuff! Sustainability is terrible xP
- All versions of insulation are largely air that is kept from moving - air is a good insulator if convection - movement of heated or cooled air due to changes of density - is prevented. This assumes that a vapor barrier and caulking prevent actual air movement through the wall when a wind is blowing. Some insulators are also poor conductors of heat so the connection between inside and outside that might occur is broken. As it happens, glass used in fiberglass and minerals used in rock wool are actually pretty good conductors of heat in solid form but as fine particles and flakes they don't conduct well from one strand/piece to the next.
- Q: Does snow on the roof help or hurt my heating bill?
- To building professionals, it means you are properly insulated. It does help a bit, in that without it, you'd be exposed to cold winds, which are worse in removing heat from the house. Typically, we like to see (and count on) some snow in how we design houses and size the structural elements of the house & roof. If you are talking over about 3', though, we might be getting nervous about the weight. Each city/area requires that we deal with normal snow loads of that area. But 3' deep means there's about 180 pounds per sq foot of weight on your roof. About that point, I get up there and remove most of it (I leave about 12" thick). Still same on the thermal characteristics but safer on structural. .
- Q: ... building code max. (R-50)???
- "R" I think stands for "Resistance" factor against heat loss. It resists the heat transfer but doesn't stop it. There is no such thing as perfect insulation. Snow itself is a rather good insulator. So even though you are only losing very little heat, the snow on top of the snow directly on the roof helps trap that heat at the bottom. So the first layer will melt.
- Q: I am building a porch roof over an existing patio. The rafters are fabricated I-beams. I plan on putting aluminum soffit under the I-beams. On top of the roof I would like to put down a metal roof. I already put down 3/4" OSB and a rain/ice barrier. Do I need insulation and/or ventilation on top of the rain and ice barrier, or can I get away without it?
- You don't need insulation for this application. If you haven't purchased the metal yet I would recommend looking for a standing seam roof system that the panel does not come in contact with the substrate and does not use exposed fasteners. If in the future you did decide to enclose the porch and add heat you could insulate the ceiling and leave an air space under the decking that could be ventilated from the eave to the ridge. A cold roof assembly with proper ventilation will dramatically reduce the potential of the metal panels sweating.
- Q: what's the best insulation for ceilling for house with semi flat roof?
- The pitch of your roof has nothing to do with the kind of insulation you should use. I recommend a fiberglass insulation that is at least 6 inches thick, the more you put in the better.
- Q: we have liq. ammonia storage tank (capacity 40000 ton)having double wall & suspended deck.liq. NH3 stored at temp -33 degree cent. insulation (form ) being provided to annular space (wall ) but not on top roof . can you explain for exact reason.with regardsanvar shaikh
- Insulation is less necessary on the roof. The ammonia is mostly a liquid, and a liquid would absorb heat rapidly from tank walls. Above the liquid is vapor, and vapor absorb heat much less rapidly than liquid does, so insulation is less important there.
- Q: I've found lots of building forums and general "building advice" columns that go over very high-level pros/cons to choosing roofing material and insulation options, but I want a site where I can see hard costs of ordering each of the materials so I don't have to call up a ton of contractors or dealers. Does such a comparison site exist? Everyone offers quotes, but that takes too much time to apply for quotes to every dealer.I'm specifically interested in knowing what green options I can afford (cotton batting vs. formaldehyde-free fiberglass, etc.).
- i could propose the felt. I rather have heard the two execs and cons with regard to the extra moderen man made underlay, and that i'm no longer inspired. I consistently get rid of the previous roofing, positioned #30 felt down, positioned a 1x4 batten down, and positioned my steel on that. I additionally want the three' huge roofing
- Q: fixing my room up and it gets hot in summer so i want to put some good insulation in the roof so what could i use?
- How much access do you have to the attic, or the space below the roof? Are you going to be replacing the ceiling of your room and adding insulation from below, or getting into the attic and adding insulation above your room from there? If there is a large attic space above your room, and not much ventilation, sometimes you can cool the living space by simply installing some ventilation grilles to the roof to vent off hot air from the attic.
- Q: Can I install rigid insulation between roof decking and shingles on a sloped roof?
- No. The shingles are applied directly to the decking (over felt paper). Nailing through rigid insulation will either cause dips from driving the occaisional nail too far, or the shingles won't be nailed down tight and will blow off in the wind. Insulate under the decking.
1. Manufacturer Overview
| Location | Hangzhou, China |
| Year Established | 2006 |
| Annual Output Value | Above US$ 18 Million |
| Main Markets | 10.00% Mid East 15.00% Northern Europe 10.00% North America 22.00% Eastern Asia 7.00% Africa 7.00% Eastern Europe 18.00% Southeast Asia 4.00% Oceania 4.00% Western Europe 3.00% Southern Europe |
| Company Certifications | 无 |
2. Manufacturer Certificates
| a) Certification Name | |
| Range | |
| Reference | |
| Validity Period |
3. Manufacturer Capability
| a) Trade Capacity | |
| Nearest Port | Shanghai |
| Export Percentage | 30% - 50% |
| No.of Employees in Trade Department | 20-35 People |
| Language Spoken: | English; Chinese |
| b) Factory Information | |
| Factory Size: | Above 6000.00 square meters |
| No. of Production Lines | Above 8 |
| Contract Manufacturing | OEM Service Offered; Design Service Offered |
| Product Price Range | Low; Average |
Send your message to us
Foam Roofing Insulation Board - Foil Bubble and Foam
- Loading Port:
- China Main Port
- Payment Terms:
- TT or L/C
- Min Order Qty:
- 40HQ m²
- Supply Capability:
- 20 Tons Per Week m²/month
OKorder Service Pledge
OKorder Financial Service
Similar products
Hot products
Hot Searches
Related keywords
