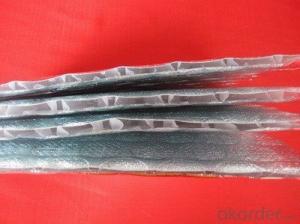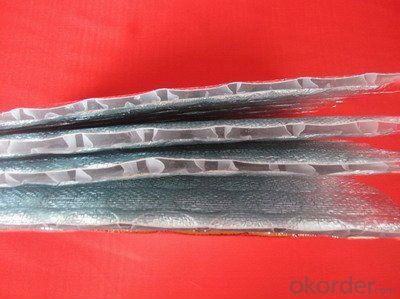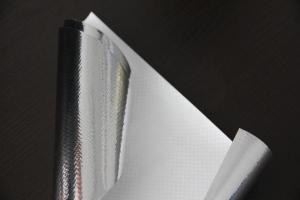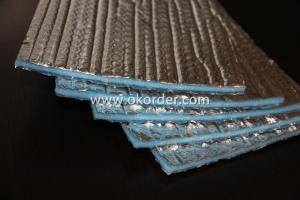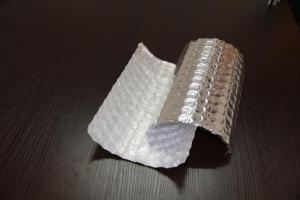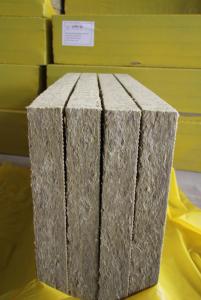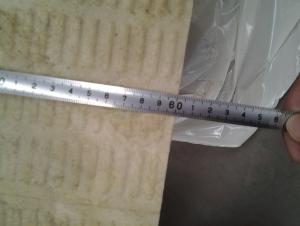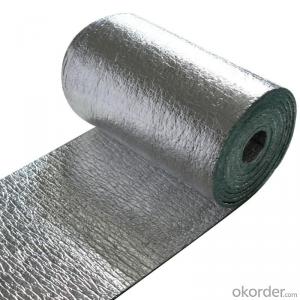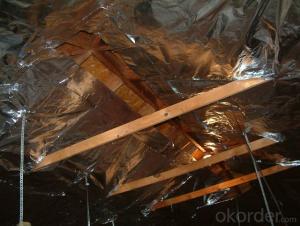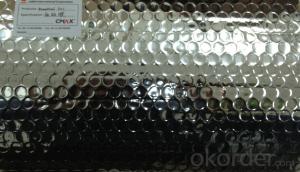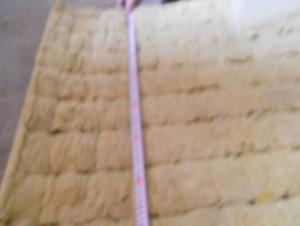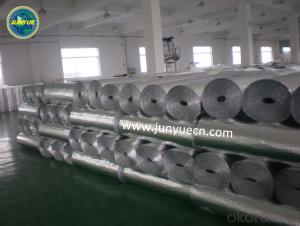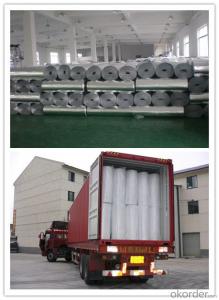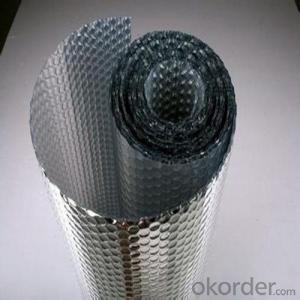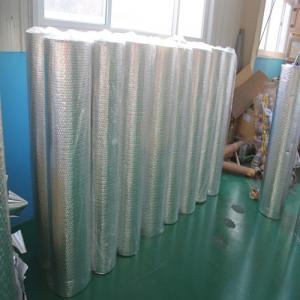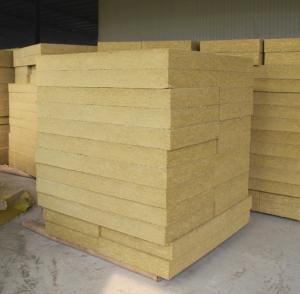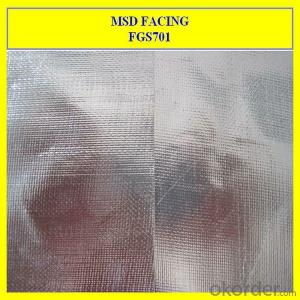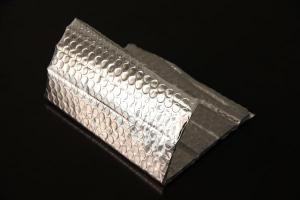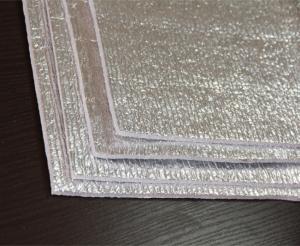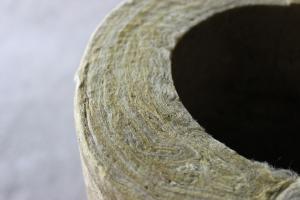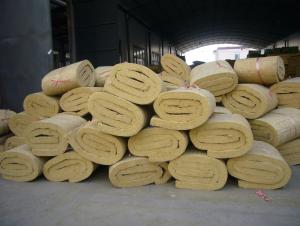Flat Roofing Insulation Board - Foil Bubble Thermal Insulation for Roof
- Loading Port:
- Shanghai
- Payment Terms:
- TT OR LC
- Min Order Qty:
- -
- Supply Capability:
- 5000 m²/month
OKorder Service Pledge
OKorder Financial Service
You Might Also Like
This is a new environmentally friendly aluminum foil bubble heat insulation material, which is soft, light and easy to install. It is made from aluminum foil and polyethylene through special machinery.
Function:
Can be installed on roof, wall or floor, resist over 80% external heat from buildings, protect wall, resist thermal shock and sudden cold, etc.
Characteristics:
1.No odor and toxicity, environmentally- friendly;
2.Moisture barrier, sun-proof, waterproof, good sealing property, heat preservation, energy saving…
3.Heat reflection, heat insulation, sound insulation, anti-radiation, anti-vibration, and shielding;
4.Light, soft, dust free, fire retardant, easy to install;
5.Summer: moisture barrier, sun-proof, heat insulation, saving energy consumed by cool air conditioning ;
6.Winter: heat preservation, central heating saving, and remarkable energy-saving effect.
Product: fireproof material
Technical parameters:
Material structure: AL/bubble/AL | ||
Bubble size: ¢10mm, H 4mm | ||
Bubble weight: 0.13 KG/M2 | ||
Roll size: 1.2M W*40M L (can be customized) | ||
PROPERTIES | Test Data | Unit |
Thickness | 3.5 | MM |
Weight | 256 | G/M2 |
Emissivity | 0.115 | COEF. |
Thermal conductivity | 0.034 | W/M0 |
Apparent Density | 85 | KG/M3 |
Reflectivity | 95-96 | % |
Water Vapour Transmission | 0.013 | G/M2 KPA |
Corrosion | Doesn't generate | |
Tensile strength (MD) | 16.98 | Mpa |
Tensile strength (TD) | 16.5 | Mpa |
Usage:
1. Roof, wall, floor;
2. Shells of air conditioner and water heater;
3. Protective coatings of water pipe and ventilating pip
- Q: As opposed to other roof structures, such as Mansard or Hipped roofs. If so, is it because there is a lesser distance between the internal heat source and the roof?
- For insulation, what is important is the material it is done and how it is positioned (different materials used on the same roof), and not it if flat or anything else.
- Q: do i have to have insulation in my roof?
- I think about 80% of heat loss during cold weather is through the ceiling and into the attic in an uninsulated home. So if you mean should your attic be insulated...yes. It will pay for itself in fuel savings and make your home more comfortable.
- Q: I have an apartment building that has mold in it. I'm trying to do everything I can to increase the airflow. Sure, the tenants might have to spend a mint on heat, but if it improved the air quality, maybe it would be a good idea.
- I doubt that is your best option. Check the roof for other venting souce like soffit vents, etc or even install an exhaust fan. Also, if this is a multistory building especially, look for other sources of mold nearer the affected areas. There are all kinds of ways mold can flourish - all have to do with moisture, but many if not most have nothing to do with airflow in the roof.
- Q: I do not have extra space on the roof. Roof also tapers to drains at one end of building.
- the R values, i am not sure. that white stuff is NOT Styrofoam. it is a cheap imitation. Real Styrofoam is made by DuPont, is usually a light blue, with a plastic seal coat on both sides. that thin plastic seal coat doubles the R value. what really does the insulation, is trapped air. air is actually a poor conductor of heat. the foam is actually little bubbles of air. dead air that is, air that cannot circulate and move. it works similarly to the way a down vest or coat works, it fluffs up and holds the air pockets out within a confining structure, thus retaining heat. the rigid stuff will last much longer, i can tell you that much. the white foam stuff deteriorates quickly. buy cheap, get cheap, is the general rule. you may wind up only having to do it again in a few years.
- Q: i am going to insulate my conservatory roof its poly carbon and dirt has got inside so cant clean what can i use its a semi flat roof i thought about using insulation board silver backed your comments will be gratefull
- The owners of the federal deserve are the biggest criminals. Research woodrow Wilson 1913-signed Americas banks over to a group of a few dominant men. A few years later in 1919 Woodrow Wilson apologized for destroying our country.
- Q: what's the best insulation for ceilling for house with semi flat roof?
- The pitch of your roof has nothing to do with the kind of insulation you should use. I recommend a fiberglass insulation that is at least 6 inches thick, the more you put in the better.
- Q: Are black concrete roof tiles for my house uncomfortably hot even with roof under sheeting and insulation?
- I wouldn't get bogged down by it. It depends on you're area and what you want to use the loft for. But the insulation will keep it ok inside. Just add some air bricks to encourage ventilation. This will keep you're heating bills down, and unless you're going to be living in the loft I really wouldn't worry. There are a lot of variables to consider. Just stick you're logical head on and you'll find your own answer. Just consider what the Canadians say; "Insulate tight and Ventilate right".
- Q: i live in a tropical country and i need to insulate my roof to block off the heat from the sun...which insulation would best help me? aluminum foil with foam, real foil with foam or PE with foam? pls help...thank u so much!
- look into a product called "Snow Roof". You roll it on like paint and it will lower inside temp 10-20 degrees.
- Q: I know when you inhale the insulation from the roof irritates the throat but what can you do to clear it from your throat after inhaling it?
- it's not your throat you should be worried about. it's your lungs. wear a respirator....or at the very least, a dust mask. you only live once so make it last.
- Q: I've found lots of building forums and general "building advice" columns that go over very high-level pros/cons to choosing roofing material and insulation options, but I want a site where I can see hard costs of ordering each of the materials so I don't have to call up a ton of contractors or dealers. Does such a comparison site exist? Everyone offers quotes, but that takes too much time to apply for quotes to every dealer.I'm specifically interested in knowing what green options I can afford (cotton batting vs. formaldehyde-free fiberglass, etc.).
- You could call ABC supply or Norandex Reynolds, they are the biggest distributors I know of. They may have some resources for you.
Send your message to us
Flat Roofing Insulation Board - Foil Bubble Thermal Insulation for Roof
- Loading Port:
- Shanghai
- Payment Terms:
- TT OR LC
- Min Order Qty:
- -
- Supply Capability:
- 5000 m²/month
OKorder Service Pledge
OKorder Financial Service
Similar products
Hot products
Hot Searches
Related keywords
