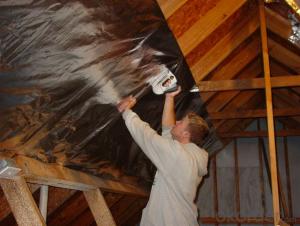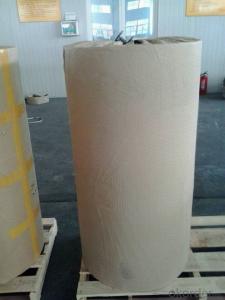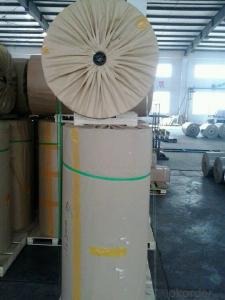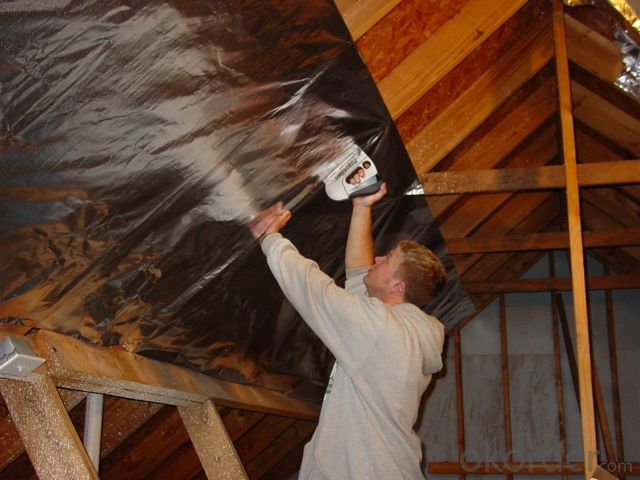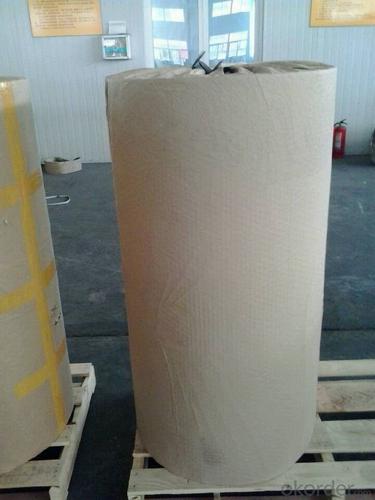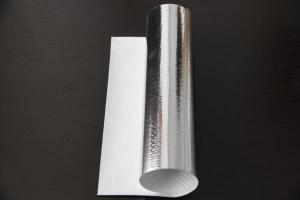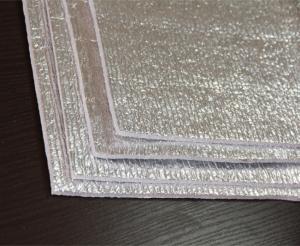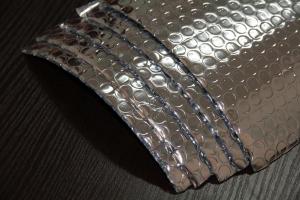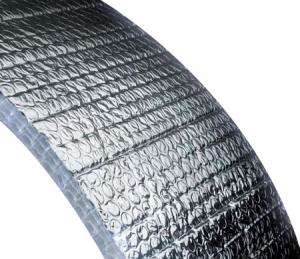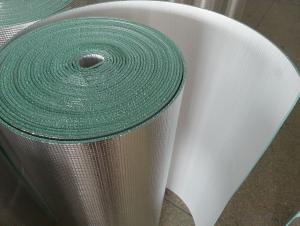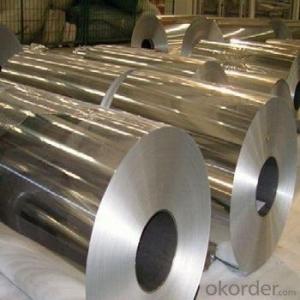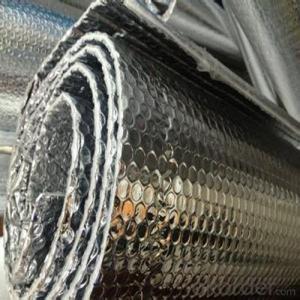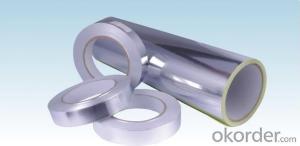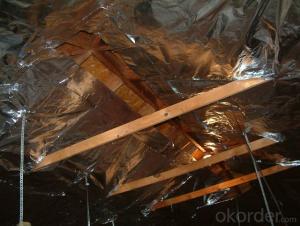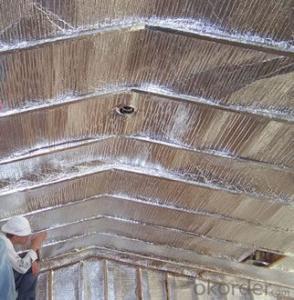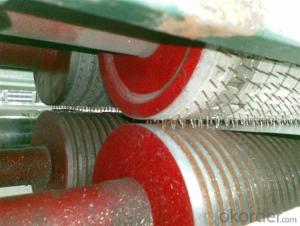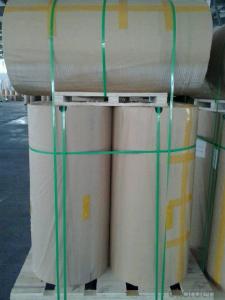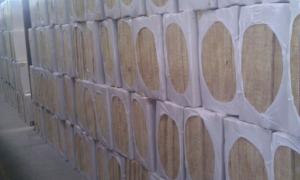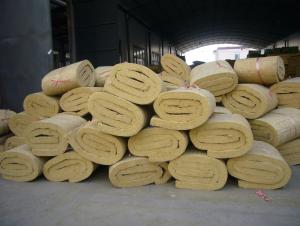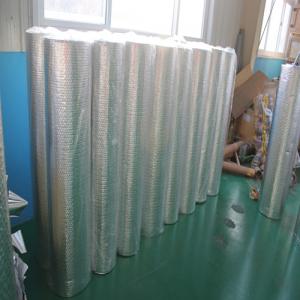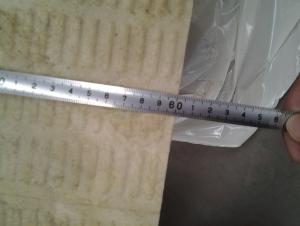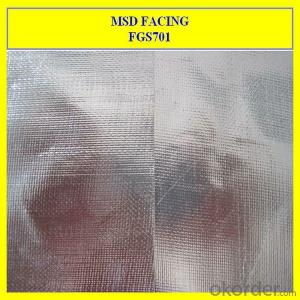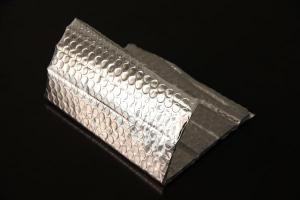TPO Roofing Insulation - Flexible Ducts INFU FKAB
- Loading Port:
- China Main Port
- Payment Terms:
- TT OR LC
- Min Order Qty:
- -
- Supply Capability:
- -
OKorder Service Pledge
OKorder Financial Service
You Might Also Like
Product Material
10m length aluminum insulation ventilation duct with low priceis made of aluminum foil +fiberglass+aluminum foi+steel wire
Product Feature
8 inch insulated flexible aluminum air duct heating and cooling systems following feature:
1.Size. (Customer's color requirement can be matched)
2.Color. (Customer's color can be fulfilled )
3.Non-toxic .Harmless to people even long time exposure
4.Excellent light transmission. transparent rate above 92%
5.Excellent weather resistance. performance can’t be change easily by Sunlight and Rain
6.Excellent Design.Personalized design and Human design with mordent concept
Product Advantages
8 inch insulated flexible aluminum air duct heating and cooling systems following advantages:
1.Material .environmentally friendly Acrylic
2.High Ruggedness.hard to attrit ,break and damage
3.Good anti-aging Properties .Long Using life Above 5 years
4.Strong Impact resistance .16 times than that of ordinary glass
5.Logo imprinting .Customer's Logo can be imprinted personally
6.OEM.ODM service. Satisfied related service can be offered in short time
7.Competitive price.Price at various level can cater your various requirement
8.Reasonable Delivery time.Fast to arrive at your office By air or Sea
9.Sample .Sample available for your proof and final decision
10.Trial Order are hotly welcome and allowed
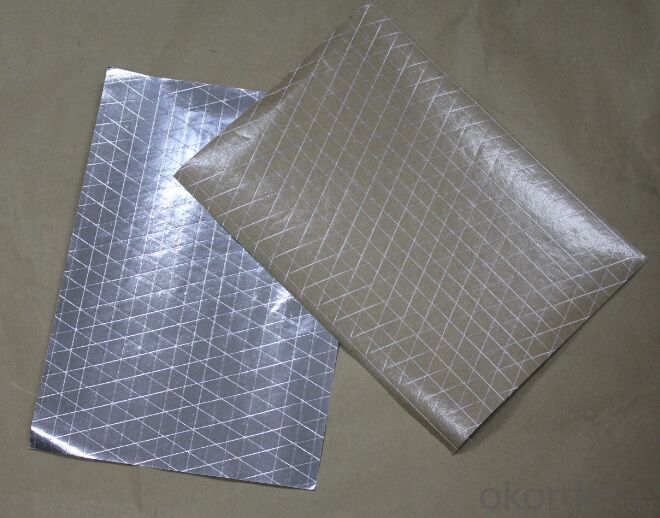
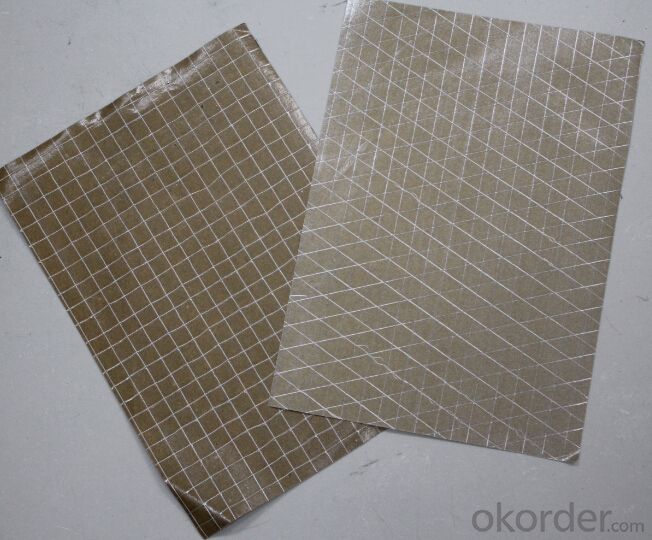
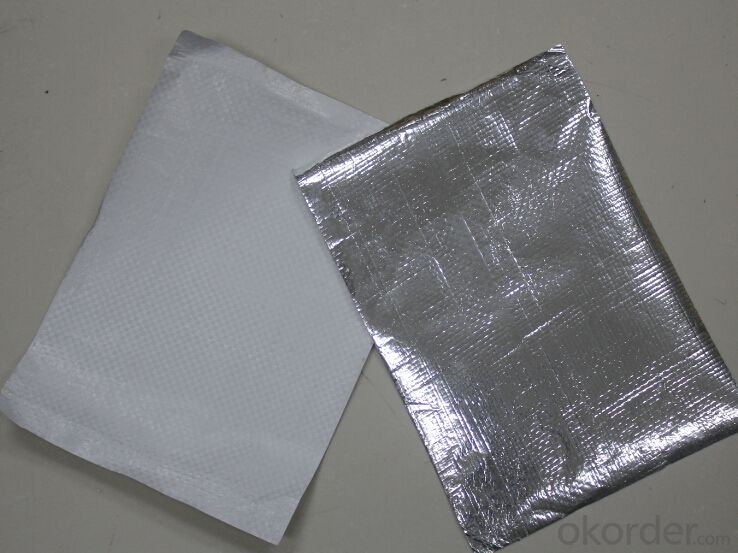
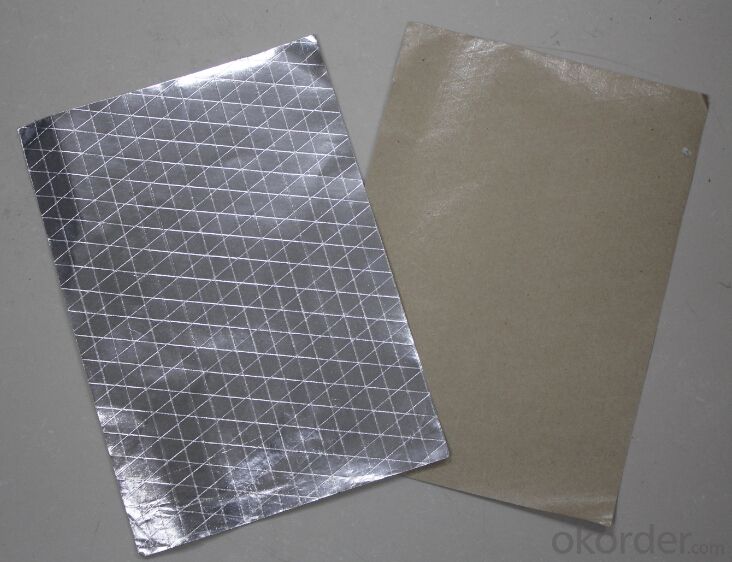
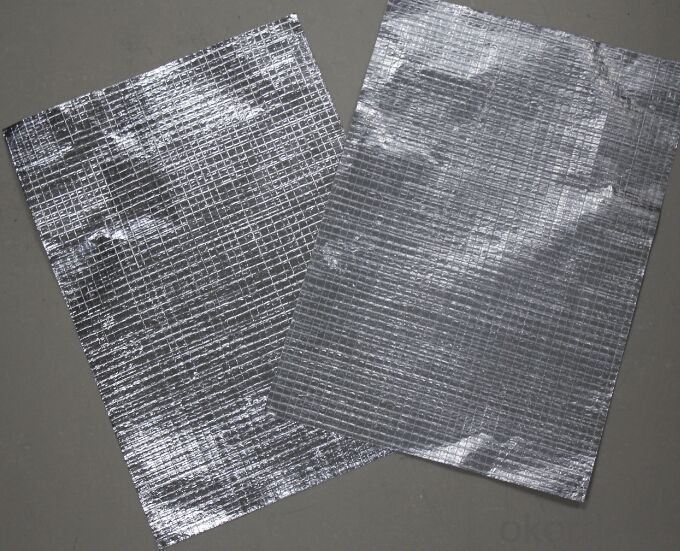
- Q: How do I find roofers who are specialised in protection against invaders from outer space. I called 10 and they said they would call me back, but no one did so far. It must be really complicated.
- Make a hat out of tin foil like some of the people in the mental hospital do. No roofer in his right mind would go near your house if you tell him this outlandish story you claim to be circulating about space invaders. Mentally unstable people tend to scare normal folks away in droves, see a therapist or get a new joke writer because I'm not buying it either.
- Q: 1) What thickness of rigid insulation is used on flat roofs?
- Flat Roof Insulation Thickness
- Q: Would it be worth forwarding the offer to the client? Is the difference that substantial?
- You don't want that. If he offers 3.5 instead of the required 3, that is a different story. Otherwise he should give you more material thickness to provide an equivalent R of 3. Yes, the difference can be substantial and I wouldn't forward it to the client. The smaller the R value of the entire roof sandwich the larger the difference it makes. Like the change from 5 mpg to 4 mpg is a 25% worsening in fuel economy, but a change from 100 mpg to 99 mpg is 1%. It will mess up the heating/cooling of the building and the mechanical systems might be inadequate. They could save money on the roof and complain how the building is too hot/too cold or the mechanical systems never shut off and their energy bills are too high.
- Q: I work with rubber roofing insulation. How , other than long sleeves, do I deal with the after effects of being exposed to this insulation.
- The talcum powder and clothing can only do so much. They can be effective, but can still lead to some itching once you are done working on the job. A cold (then warm) shower should be sufficient for clearing out the insulation and taking care of the itching.
- Q: In a house, it looks like an addition, that now is the kitchen , it feels HOT, it doesn't seem to have a very good insulation on the roof at all, the ceiling is already low, so, what can be done on the outside to give it more insulation?, i don't care what it is i just want to give it a GOOD insulation, the roof is flat and to shingles. Any IDEAS? , thanks!
- Sorry but there isn't enough info to give a good answer...is there space between the ceiling and the roof to add insulation...there may be enough insulation but no ventilation in the area directly under the roof (atic area) If there is not enough air flow in this area the temperature will skyrocket thus heat the kitchen AND the shingles will deteriorate very quickly.If you still need to add insulation the best way is to put sloped roof (if possible)and add insulation in the space created or you can use foam insulation and re roof ..make sure you seal between the wall system and new insulation and whatever method make sure to allow air to flow under the roof (both inflow and outflow)
- Q: what action should a plumber take?????
- struggling to understand your question! are you talking about a storage tank? what is the problem with the insulation? if it is in the way move it but insulation under a tank is not a problem the tank will need to be insulated any way!
- Q: if you had snow and all the snow is off your roof and the house nex store has snow do we need insulation?
- That is very observant of you. Yes this could indicate that you are losing more heat than normal through your roof. Though, you do want to be careful in the placement of any new insulation, you will want to avoid any vents that are there for ventilation of heat and moisture in the summer and any recessed lighting fixtures as to not cause an overheating problem with them. This is a good investment and it will pay you back in heating and cooling cost for years to come.
- Q: Rather than waste that heat on sunny days during the heating season, can it be used to help heat the home? Otherwise it would just passively be vented out. Has anyone done this? Is it a good idea or not?
- should work, heat pumps pull the heat out of the air,
- Q: I gutted the room and now would like to rebuild. One side of the room slants (it's the roof) and the other side of the room is a dormer (all low ceilings).I want to insulate the ceiling but have no ridge vents so no moving air as someone mentioned I should have. I want to install foam channels to keep the insulation away from the roof but not sure if this is a good idea without the ridge vents. I will have a vent to the outside installed on the very top of the roof however and the small attic space is open all the way through the other two upstairs rooms and I will add another roof vent on that end of the house. I will only be able to install 3 inch insulation but that's better than none at all. I live in the northeast and was told if the job isn't done right I can get ice jams in winter. Also I don't see any way to drill ridge vents. would it be ok to just install the styrofoam channels and insulate then sheet rock or am I asking for trouble? Thanks in advance for any help.
- Suggestion: install the insulation with the foam channels but leave the center section (roof ridge area) open from end to end. At each end you can install a static vent or an active one. Depending on the amount of space you have you may be able to install a power vent.If you can send me a diagram with measurements I can give you a more definitive answer.
- Q: What's better- to lay out roof insulation in an old house or to get it blown in?
- anybody can do either.nothing to it.i prefer blown, because it isnt near as itchy.you can rent the blower from home stores, but it takes 2 people to run.
Send your message to us
TPO Roofing Insulation - Flexible Ducts INFU FKAB
- Loading Port:
- China Main Port
- Payment Terms:
- TT OR LC
- Min Order Qty:
- -
- Supply Capability:
- -
OKorder Service Pledge
OKorder Financial Service
Similar products
Hot products
Hot Searches
Related keywords
