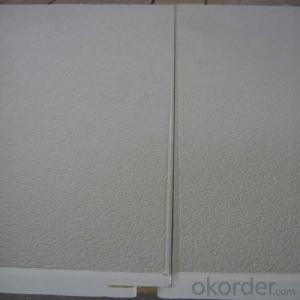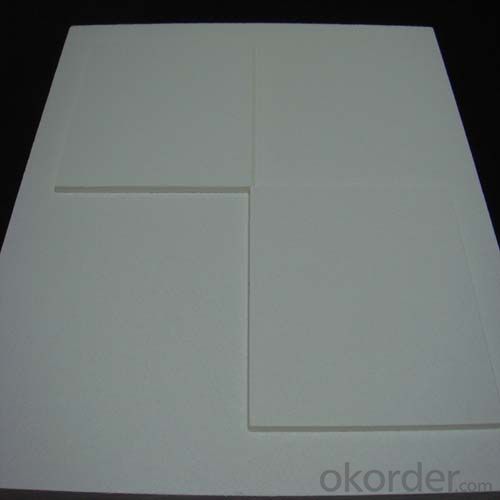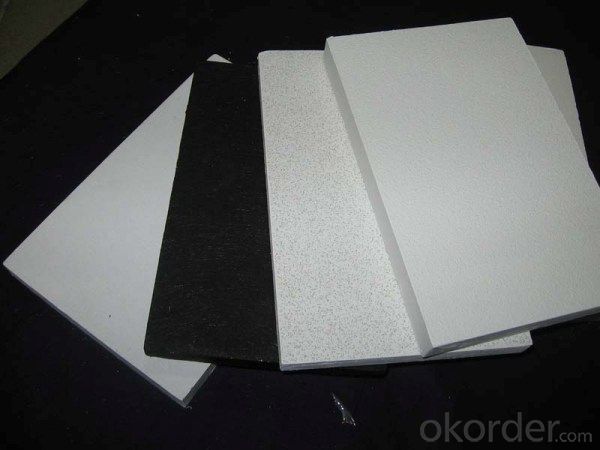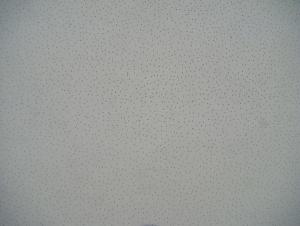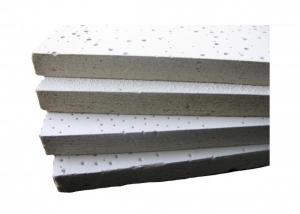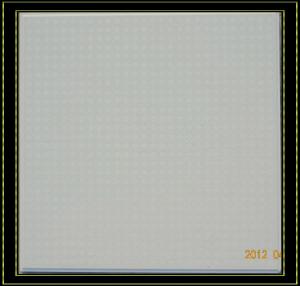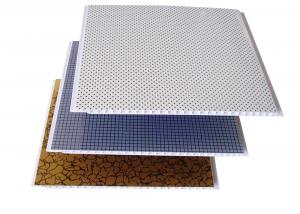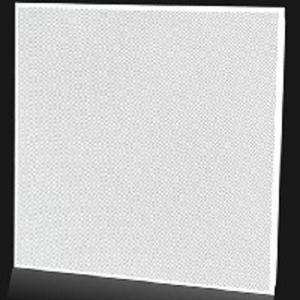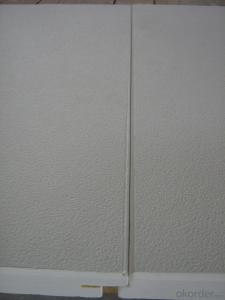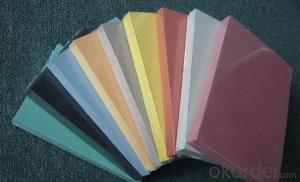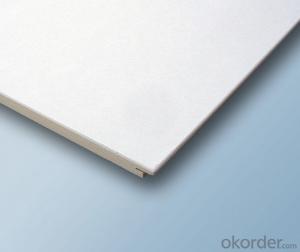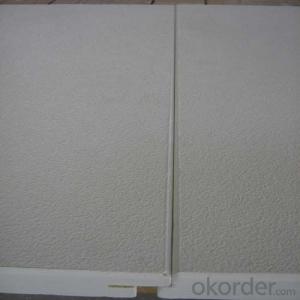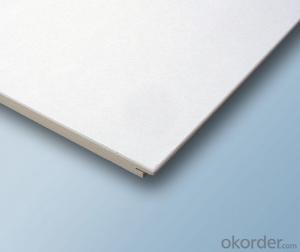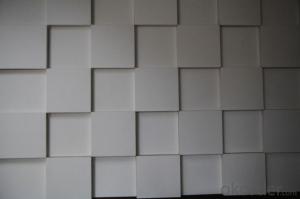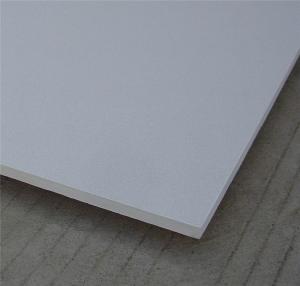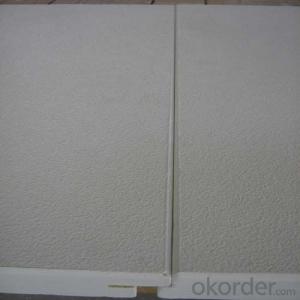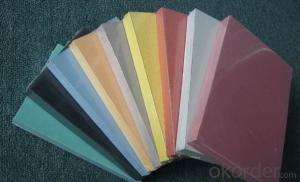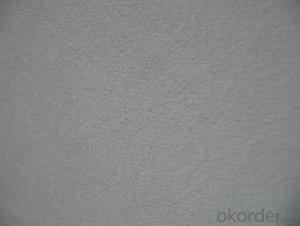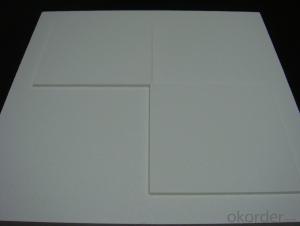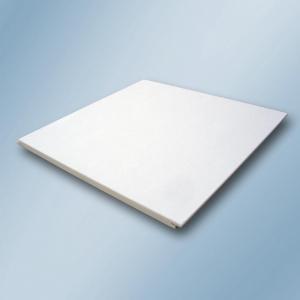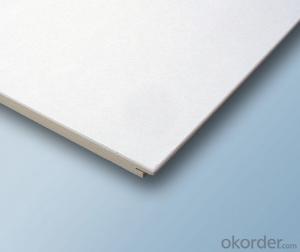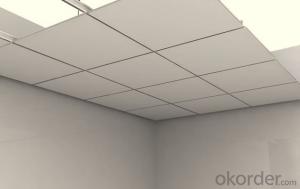Fiberglass Backed Ceiling Tiles - Acoustic Density 130k Hot Sale
- Loading Port:
- Shanghai
- Payment Terms:
- TT OR LC
- Min Order Qty:
- 3000 m²
- Supply Capability:
- 50000 m²/month
OKorder Service Pledge
OKorder Financial Service
You Might Also Like
The tiles are manufactured from high density fiberglass wool.The visible face has a decorative fiberglass tissue and the back of the tile is covered with normal tissue.The four edges of the tile are sealed and have grooves. It can be jointed together without suspended system. The tiles will cover the suspension system after installation. They are are suitable for loe flap ceiling space and concrete-made, wooded-made or gymsum ceiling.
Installation method:
Use screw to fix the smooth roof. The tiles can be connected after making grooves on each two jointed edges.
Tiles are easy to trim and install
Both inches and metric grids are available
Main Characteristic:
Non-combustible
No sagging,wrapping or delaminating
Green building material
Excellent sound absorption
Application:
Halls,classrooms,offices,shopping centers.etc.
Acoustic fiberglass ceiling contains a better perfomance in tension strong, light weight, so it is easy to trim and install for interior decoration, with T-grids for suspension system or glue, nail or good material could come with fiberglass ceiling baord. Thus an excellent artical work need a high quality acoustic ceiling board, also high quality.
Energysaving is a trend for our 21' era, new product like fiberglass ceiling tile could in place of traditional products one day. Which depends on functional characters: little deflection of geometry dimention, no radiocative property, specific activity of 226Ra: Ira ≤1.0 and specific activity of 226 Ra 232 Th, 40 K: Ir ≤ 1.3. Both products and packages can be recycled.
- Q: What is the use of Mgcl?
- Relative molecular mass 95.21. Was colorless hexagonal crystal. Density 2.316-2.33 g / cm 3. Melting point 714 ℃. Boiling point 1412 ℃.
- Q: How the old house wall moldy
- New house for a long time, especially the old house, is likely to find a phenomenon: the house wall moldy black. Under normal circumstances is due to the appearance of the inner wall of the condensation for a long time the condensation of water droplets flowing on the emergence of watermark time long moldy green gradually black hair formation spots. What about this situation? Immediately give you an analysis of the reason for the right medicine.
- Q: Some people think that do not need to check the color of magnesium chloride, you can know its color, why? Mg (OH) 2 white MgCO3 white Mg (NO3) 2 white Mg3N2 light yellow MgCl2 white From the above to illustrate the problem ...
- MgCl2 white From the above to illustrate the problem ... The above is not that the magnesium chloride is white, but also check what
- Q: Hi, about 2 weeks ago I was in my ex boyfriend's attic (with his permission! lol) and he noticed a crack, which turned into a hole when I slipped and almost fell through into the bedroom! If you lie in bed you can now see right through to the attic; while it could be considered a design feature, my ex isn't keen on it :-) It's not very big, probably only 1.5ft square if that but obviously the plaster is missing, one of the lathes (think that's what they're called; the thin pieces of wood just behind the plaster) is broken in half and poking throught he hole and little bits of the fibreglass indsulation are falling down. My ex told his landlord who said it would cost ?150 to repair the damage, but I'm convinced my ex could do it himself...but how? Any ideas? I have been offered a large piece of plasterboard, could he use this in any way and would he have to enlarge the hole to replace the entire lathe? How does he replaster...etc - help please!
- You only need to replace the lath with anything which will act as a backing for the spack filler which you will need to get from a hardware store or even your local supermarket if your lucky. A suitable replacement will hold your bit of plasterboard, which you have cut to fill the hole as best as possible, and must be able to cope with the environment in the attic, ie not rot. Then fill the crack around the edge with spack filler (white stuff, like plaster, many different types) Then when thet repair has set fill over the plaster board to make it level with the roof, any white spack filler type material. Dry sand and paint to match celing (that is the hard part). Good luck.
- Q: I have a 120 year old house w/ a flat roof, no attic and no insulation. I have a dropped ceiling on the top floor - drop is about 5". Ceiling tiles are not insulated. I plan on getting insulation and having it rest on top of the ceiling tiles.I live in Pittsburgh, PA where we get hot summers and cold winters. What would be a better insulation - traditional fiberglass or radiant? Radiant appeals to me since installation is easier, but if it won't be as effective, I won't do it. Thanks!
- I would get the lightest by weight. Make sure your structure that holds the tiles can carry the extra weight of the insulation with out warping or bending!
- Q: I would like to open the interior decoration materials shop need to enter what goods? How much cost? Where is the supply?
- The general hardware, such as cement and cement full enough
- Q: We just had our first child, and his room is right above the garage. It is noticebly colder in his room, especially the floor. I used the plastic window kits and that helped, however, the floor is still extremely cold and I would like to at least check the insulation in the garage ceiling. Right now there is drywall on the ceiling, but I have no qualms about ripping it down, not real worried what it looks like. What should I look for...I believe there is very old (50 years) fiberglass insulation but i'm not 100% sure. If there is the old insulation there...should I look to replace it? If so, with what R value...Is this a project that someone without specific experience in the field could complete? I'm pretty handy but certainly not a pro. I'm not worried at all how it looks in the garage.
- It is a two person job. Take down the drywall. Examine the insulation that is there. If it looks good and fills the gap vertically and horizontally then leave it be. Add more insulation by getting rigid foam insulation and tacking it to the joists. Then drywall over the insulation. R-30 is a very good target, but go for what you can get. Don't oversuff cavities, that lowers the value of insulation.
- Q: My A\C and Heater have problems keeping up in Hot\cold weather. Its summer now (I live in the Stl area) and when its 90+ sunny my house will not get colder than 80 degrees A\C going non stop. The A\C is putting out anywhere from 59-62 degrees and from what I can tell is sized properly. In my ceiling is blown in insulation at about 4-5" sitting just above the 2x4s some places more some less. The vaulted ceiling being a little more at around 6" Is this enough? Is my problem the Heating\Cooling unit or is there not enough insulation?
- The minimum ceiling insulation should be R-30, with R-40 being the norm in the northern part of the U.S. The depth of insulation required to produce a R-30 depends on the type of insulation. Blown-in fiberglass will have about R-2.25 per inch, blown-in cellulose has about R-3.5 per inch and fiberglass batt has about R-3 per inch. In case you're not sure what type you have, fiberglass insulation looks like cotton candy, while cellulose looks likes ground-up newspaper. Batts are the best to install as there will be less airborne particles to breath, get in your eyes, etc. You just cut them to size and lay them across the ceiling joist so they seal any gaps caused by the ceiling joist, fans, light fixtures, etc.
- Q: Cast-in-place floor (ceiling position) Reinforcement protective layer is not enough, local steel exposed. I intend to use epoxy resin mortar
- If not skilled, epoxy resin mortar is not good to paint. And grass-roots bonding is a problem, the level of skilled workers is also a problem. Suggest, 1, steel rust to be completely, or the same burst open; 2, carbon fiber reinforcement approach, that is, epoxy resin plus fiberglass cloth, professional construction. Quality assurance, the effect is much better than their own configuration of epoxy resin mortar. In addition, crack prevention. This method of handling is a formal approach that can be changed by design. 3, the surface putty putty, it is finished.
- Q: which of the following insulating materials that are used in roofs ( foil, fibreglass batts, seaweed) work by trapping a layer of air in them??
- you should make sure to put baffles in against the roof over the eves before you fill it in you do need to get ventilation into the attic or you will cause more damage
Send your message to us
Fiberglass Backed Ceiling Tiles - Acoustic Density 130k Hot Sale
- Loading Port:
- Shanghai
- Payment Terms:
- TT OR LC
- Min Order Qty:
- 3000 m²
- Supply Capability:
- 50000 m²/month
OKorder Service Pledge
OKorder Financial Service
Similar products
Hot products
Hot Searches
Related keywords
