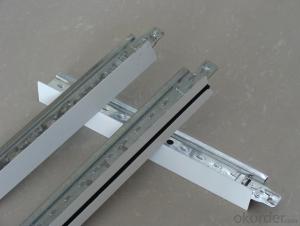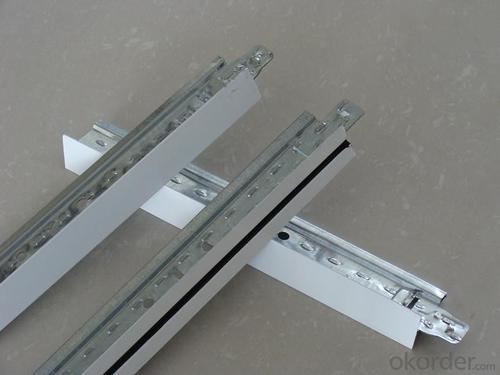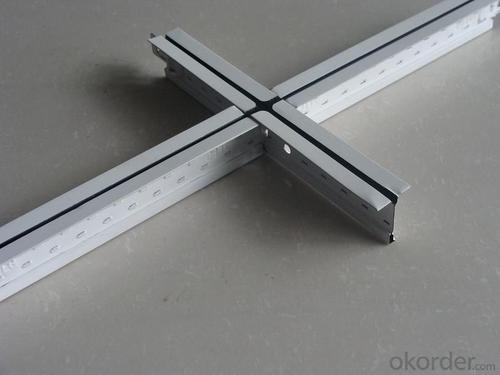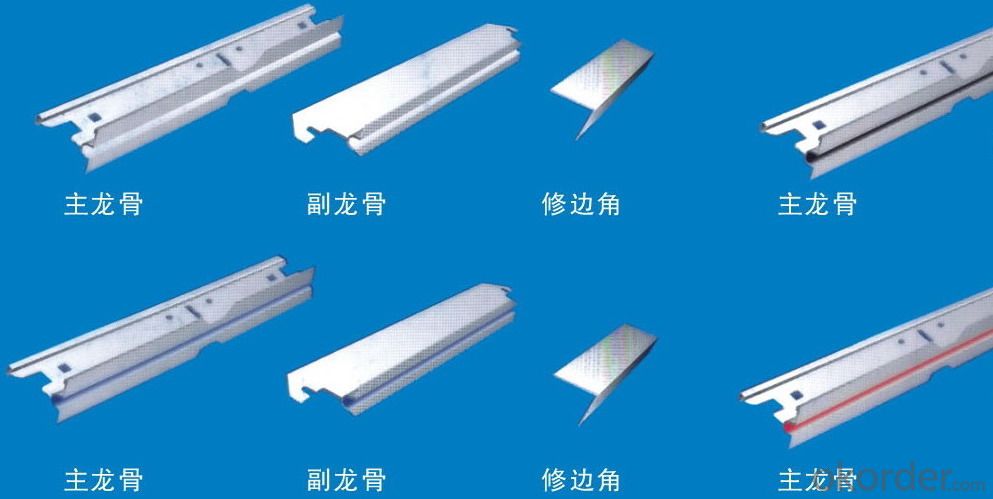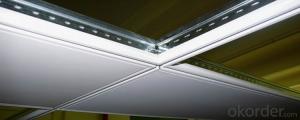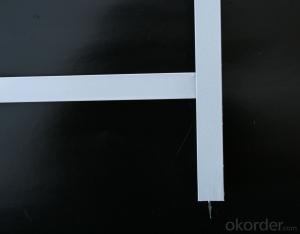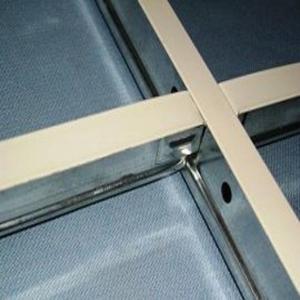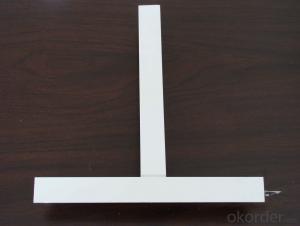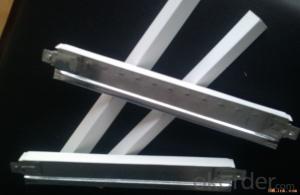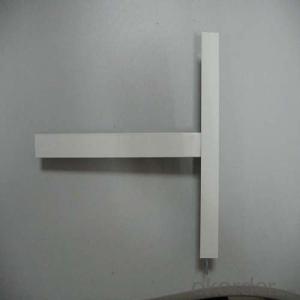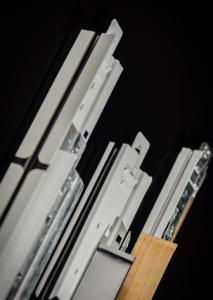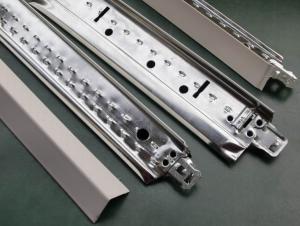Drop Ceiling Grid Tape Ceiling Suspension Grid
- Loading Port:
- China Main Port
- Payment Terms:
- TT or LC
- Min Order Qty:
- -
- Supply Capability:
- -
OKorder Service Pledge
OKorder Financial Service
You Might Also Like
1,Structure of (ceiling grid for suspension) Description
ceiling suspension grid:
1. Standard thickness;
2. Exact dimensions.
ceiling suspension grid
2,Main Features of the (ceiling grid for suspension)
Specifications
1) ISO9001:2008
2) Factory price
3) Double check QC procedures;
4) Customize on your demand.
We produce top quality hot-dipped galvanized steel coil main material by ourself. So we can control the quality from raw material.
The two-sided galvanized ainc quantity is higher than national standard, fully guarantee metal corrosion resistance, anti- rust capacity.
1. ceiling suspension grid size:
1). Metric sizes:
3,(ceiling grid for suspension) Images
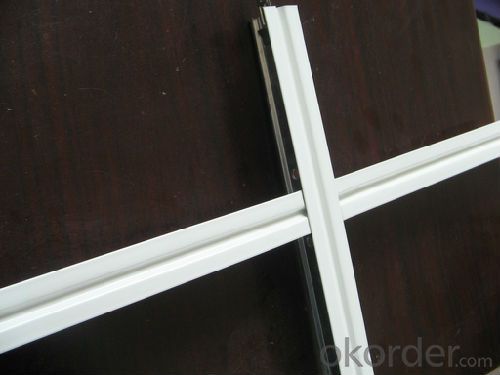
4,(ceiling grid for suspension) Specification
| Commodity | Sizes | Pcs/M2 |
| Main tee | 38*24*3600mm
32*24*3600mm
| 0.225 |
| Long cross tee | 38*24*1200mm
32*24*1200mm
26*24*1200mm | 1.35 |
| Short cross tee | 38*24*600mm
32*24*600mm
26*24*600mm | 1.35 |
| Wall angle | 24*24*3000mm
22*22*3000mm
20*20*3000mm | 0.2 |
2). Emperial sizes:
| Commodity | Sizes | Pcs/M2 |
| Main tee | 38*24*3660mm
32*24*3660mm
| 0.225 |
| Long cross tee | 38*24*1220mm
32*24*1220mm
26*24*1220mm | 1.35 |
| Short cross tee | 38*24*610mm
32*24*610mm
26*24*610mm | 1.35 |
| Wall angle | 24*24*3050mm
22*22*3050mm
20*20*3050mm | 0.2 |
5,FAQ of (ceiling suspension grid)
3) Notes:
a. The thickness can be 0.23mm to 0.4mm according to customers' requarement.
b. The sizes can be made to customers' order.
2. Classifications of ceiling suspension grid:
Normal White Flat System
Colorful Flat System
Groove System
Exposed System
FUT System
3. ceiling suspension grid features:
1). Includes main tee,cross tee and wall angle.
2). Rotary-stitched, for torsion strength and stability.
3). Unique connection design for easier installation.
4). Accurate grid size for best installation effect.
4. Installation Steps of ceiling suspension grid:
1). Determine the requirement ceiling level, mark the position and fix wall angle on the wall
2). Hang main tee with T-bar suspension hook
3). Insert cross tee to the main tee
4). Cross tee adjacent to wall angle light fittings
5). Adjust the levels and alignments throughout the entire grid system accurately
6). Install PVC gypsum ceiling tile or other materials ceiling panel
- Q: I have just pruchased a townhome that has a basement that was once finished. It has drywall, a drop ceiling grid (is missing tiles), and electrical (outlets and such). I have had basement electrical inspected and we are good to go, i have also had a mold inspection and there is none present. The basement has no flooring (carpet has been removed) and has a basement smell. Other than ceiling tiles, flooring and paint what else would I need to make this basement liveable? Would I need to install a ventilation system? This was at one time a functional finished basement.
- The concrete floor would have to be sealed. A sub-floor installed before carpet or other final flooring. Rip out the drop ceiling (easy cop-out solution for people who suck at hanging/finish rock). Make sure the concrete walls were properly sealed (lack of cause the damp small). I finished off 1/2 of my basement for about $7G's. That includes the surround system, 40 TV, in-wall speaks and recessed lighting. If you have the capital, gut it and do it right. No matter what you do, the smell will remain. If the block is damp, there is no simple cure.
- Q: Light steel keel how long
- Light steel keel routine is 3 meters and 4 meters, the length can be customized according to the specific size.
- Q: I would rather not drywall the ceiling to provide future access to wiring and ductwork. What could be used to reduce overall noise? I am most concerned about the master bedroom, which is right above the area being finished, as there will be a home theatre system installed.
- I would thing any drop ceiling would work. Here's a link to some sound proofing. Good luck!
- Q: Both sides are empty light steel keel partition in the middle to conceal the socket, switch box, how to be fixed
- Install the switch and socket where the hidden wooden keel or woodworking slats to facilitate the self-tapping nail fixed bottom box.
- Q: How much should it cost to install approx 550 sq ft of drop ceiling (parts and labor)? Can you quote approximate cost, parts and labor separately...Thanks in advance!
- What type materials? Drywall? Acoustic? Wood? Suspended or hard framed... Any electrical? Forced air heating? and DIMENSIONS? 1' X 550' or 20 X 25. Rewrite your question with more info for better answers.
- Q: Installation of light steel keel edge keel with wooden square fixed and no wooden square fixed what is the difference?
- Wooden side easy to fixed, easy construction.
- Q: I am putting in an electrical outlet behind a wall and I am looking above the wall by moving a ceiling tile. After moving a ceiling tile, I found that there is a light wired behind the ceiling tiles, a place nobody would be able to see it. I can't see where to turn this on, and it is not a problem, it has just made me curious. I live in a 95+ person fraternity house if that makes any difference.
- The light used to be on the finished ceiling when the structure was first built. Later a drop ceiling was added and they just left the old lights up there. They were probably controlled by the switch that you currently use to turn the troffer lights on that are mounted in the ceiling grids.
- Q: Material u-type 50 series light steel keel in the main keel specifications is how much
- Simply talk to you about the connection between the keels: the boom with a bolt bolts fixed on the floor, with T-type keel hanging pieces connected T-shaped main keel, T-keel for long, in its interface with T-keel connections fixed, between the keel and the main keel is connected between the plug, you can not accessories. If the ceiling has an additional load or a large area of the ceiling, you need U-bearing keel, that is, after the installation of the boom, first with U-shaped keel (main keel) hanging pieces will U-shaped main keel and boom connection, T-type keel pendant connects the T-shaped longitudinal keel with the U-shaped main keel ... 1, T-type keel hanging pieces: for the T-type main keel and boom connection. Applicable only to non-loaded keel without additional load of the ceiling. 2, T-type keel connection: for the vertical T-keel that is the main keel connection. 3, U-type keel hanging pieces: for connecting the carrying keel (main keel) and boom. 4, T-type keel pendant: for U-type light steel keel and T-type longitudinal keel connection. 5, U-shaped main keel connection: for the U-type carrying keel of the long.
- Q: I'm wanting to paint 1 Corinthians 13 on our bedroom ceiling in some sort of spiral design. I just want it to be pretty and look professional. I'm weary about doing the spiral design thought because I just don't know how I would get it just right... but I can't think of any other design that would look right.. I think it would look funny just written straight across on the ceiling. Anyone have any ideas or tips on doing this?
- I would sketch it out in pencil first. That way you could erase what does not look good before committing to the design in paint.
- Q: What year do you think this was taken?
- The flat-top cap implies 1920-1940, but the acoustic grid ceiling and cheap paneling is pretty much a giveaway. To make it look older, you need to have less distinction between light and dark. Note that older photographs had fewer gradients in them unless they were the incredibly expensive kind of photos. Also, you'll need to get rid of that background. Paneling didn't come around until after the depression, and the first paneling didn't have that faux wood look. often, in an older house, you would see a plain colored wall, crown molding between the wall and ceiling with hand-made texturing on the ceiling itself. Newer houses from back then were beginning to have Sheetrock, all in plain color with no trim or crown, but that paneling has to go to give some date to the pic. Older pictures also have a bit of fading on the edges. Sometimes it's darker toward the edges (because of the camera and film developing techniques of the day), and sometimes it was lighter on the edges due to bad exposure in the darkroom.
Send your message to us
Drop Ceiling Grid Tape Ceiling Suspension Grid
- Loading Port:
- China Main Port
- Payment Terms:
- TT or LC
- Min Order Qty:
- -
- Supply Capability:
- -
OKorder Service Pledge
OKorder Financial Service
Similar products
Hot products
Hot Searches
Related keywords
