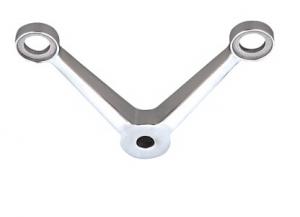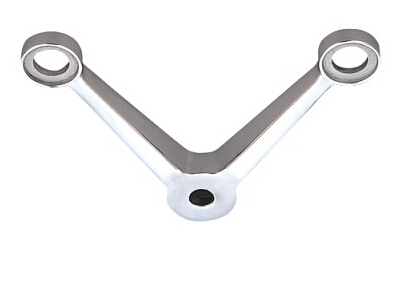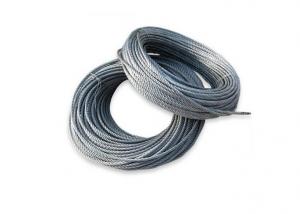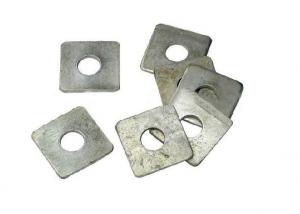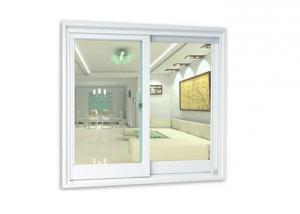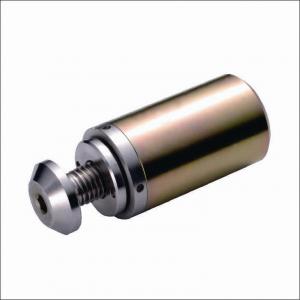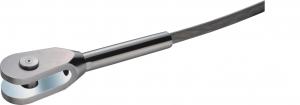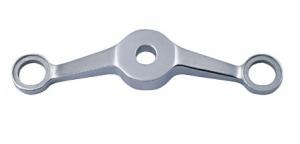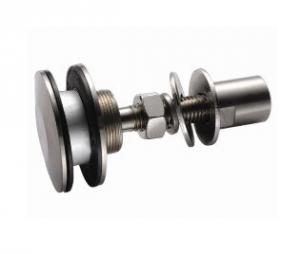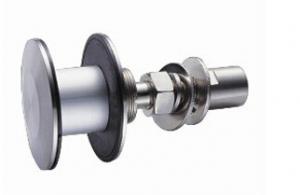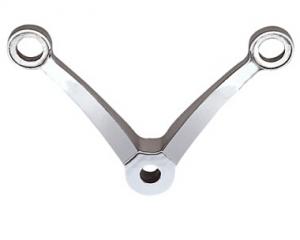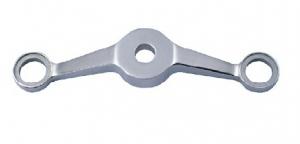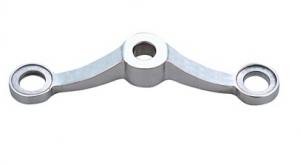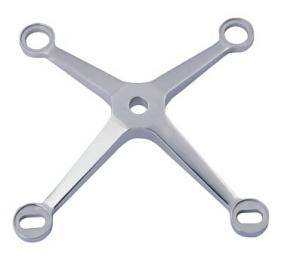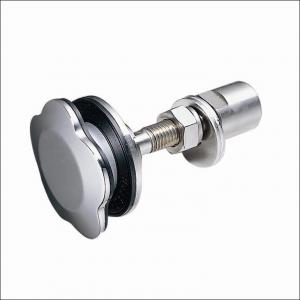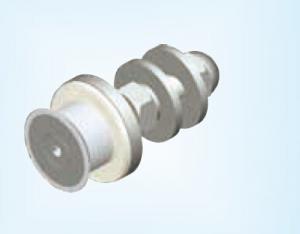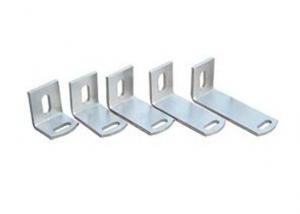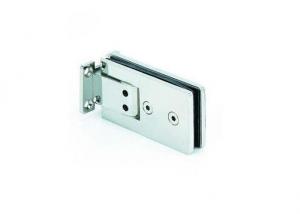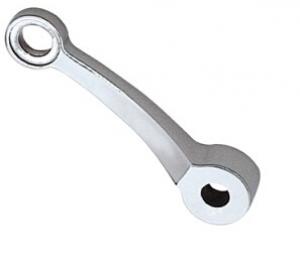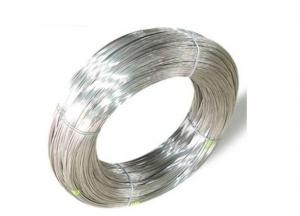Curtain Wall System Two Arms Spider A200-2
- Loading Port:
- China Main Port
- Payment Terms:
- TT OR LC
- Min Order Qty:
- -
- Supply Capability:
- -
OKorder Service Pledge
Quality Product, Order Online Tracking, Timely Delivery
OKorder Financial Service
Credit Rating, Credit Services, Credit Purchasing
You Might Also Like
Product Name: Curtain Wall System Two Arms Spider A200-2
Specifications
1. curtain wall spider system
2. made by casting
3. with genuine stainless steel
4. laser printing logo available
Table of Chemical Composition (%)
Material: S.S 304 | ||||||||
Carbon | Silicon | Manganese | Phosphorous | Sulfur | Nickel | Chrome | Molybdenum | |
Range | ≤0.08 | ≤1.00 | ≤2.00 | ≤0.045 | ≤0.03 | ≤8.00-11.0 | ≤18.0-20.0 |
|
Material: S.S 316 | ||||||||
≤0.08 | ≤1.00 | ≤2.00 | ≤0.045 | ≤0.03 | ≤10.0-14.0 | ≤16.0-18.0 | ≤2.0-3.0 | |
Product Picture:
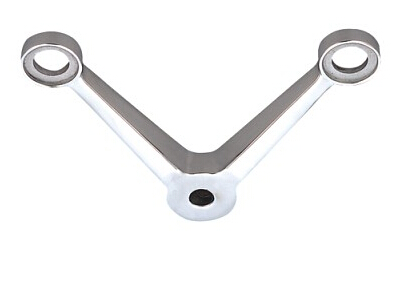
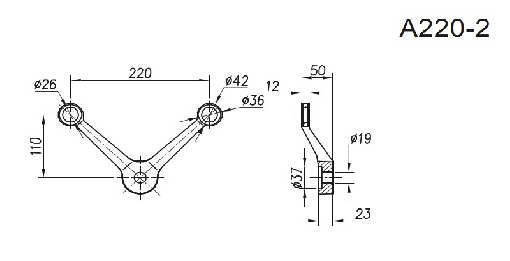
Other types spider in A 200 Series:
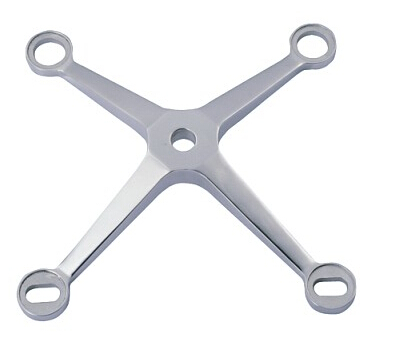 A200-4
A200-4
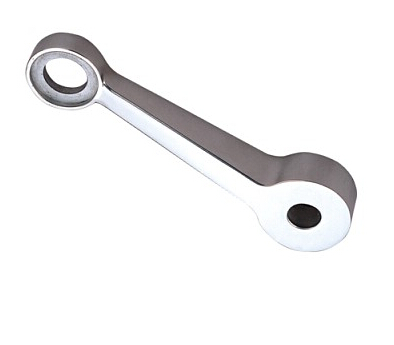 A200-1
A200-1
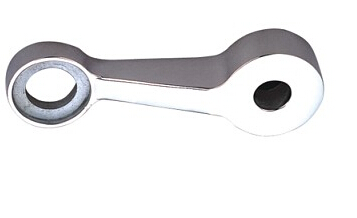 A200-11
A200-11
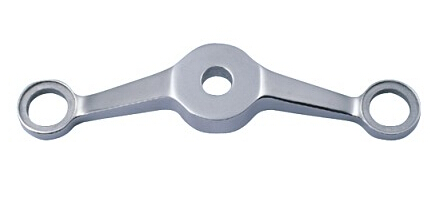 A200-21
A200-21
Project Picture
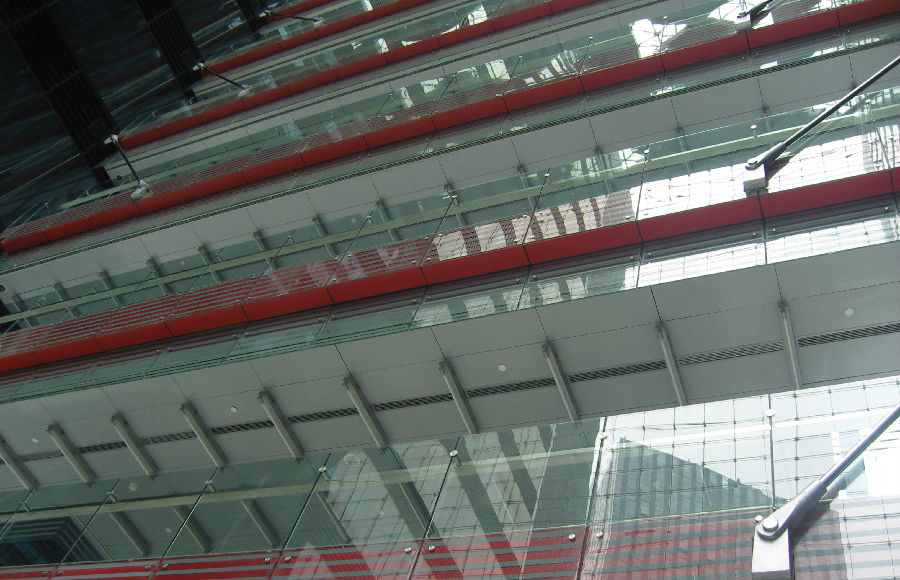
- Q: What is the size of the glass I use
- But the name of the focus is not the same, light glass glass canopy glass can also be used to strengthen the glass glass canopy load, including load, wind load, snow load and live load, which snow load is not considered,
- Q: Afraid to stand under the building with a glass curtain wall Today to the digital square, walked, suddenly heard a sound, and then a look at the front of the meter on the second floor of the glass split on the second floor, just under the two people passing. A time screaming again and again. Sent to the nearby hospital, blood flow all the way ... ... I also decorated the company for two years, really do not understand why so many people like glass curtain wall now. Personally feel that it can only look at the top, but also unsafe (old in the accident), and dirty (high difficult to clean up).
- Now people like simple, and the light is very good, you can save energy, if it is the wall, then how much to waste electricity Although he has light pollution, but still like
- Q: Splicing the claws of the claws
- Part of the split jaw pieces with spherical hinge connection, with the ability to absorb deformation, in the security also has a great protection. Four claws, three claws, two claws 90 degrees, two claws 180 degrees, long claws, short claws, K-type claws,
- Q: How many errors can be made by welding the splicing jaws
- General glass canopy or glass curtain wall in the construction process is the first welding of the most basic steel frame, steel frame after welding to the stainless steel splicing claw of the process, the first split the claw of the base welded to the steel frame , The base is also our terminology that the adapter, is used to fix the stainless steel splicing claws.
- Q: How to do the size of the glass shed with stainless steel claws
- If you are not sure, it is more sure that the glass is tiled on the sand or sponge above the actual steel paw. Note that the gap between the glass, the hole and the screw is rather small, because the winter steel claw cold shrink may pull the glass.
- Q: What is the splice
- The splice is a glass curtain wall fitting, used in combination with a split pawl, with a 4-jaw claw with 4 splice joints.
- Q: Are there any requirements for the weld grade of the curtain wall connection? Thank you!
- General curtain wall of the weld if there is no special requirements, then the three welds.
- Q: What is the point of the glass curtain wall and the whole hidden glass curtain wall?
- Point of the glass curtain wall: point of the glass curtain wall, curtain wall glass completely frameless, each piece of glass playing holes inserted into the claws fixed. The interstices are sealed by silicone adhesive. The curtain wall as a whole is neat and soulful.
- Q: What are the skeleton of the glass curtain wall system
- No skeleton glass curtain wall Also known as structural glass, usually a certain distance of the hook or a special profile from the upper part of the glass hanging up with a hook or special profiles fixed to the main frame in the channel, then the channel hanging in the beam or under the board At the same time, the support frame and the support rail are added to the upper and lower parts to enhance the rigidity of the glass wall, which is mostly used for the first floor of the building, similar to the floor window.
- Q: How to install the glass canopy
- Install the stainless steel splicing jaws, and then fixed the size of the glass fixed on the splicing claws, and then hit the weathering glue closed glass gap and glass and wall contact with the gap.
Send your message to us
Curtain Wall System Two Arms Spider A200-2
- Loading Port:
- China Main Port
- Payment Terms:
- TT OR LC
- Min Order Qty:
- -
- Supply Capability:
- -
OKorder Service Pledge
Quality Product, Order Online Tracking, Timely Delivery
OKorder Financial Service
Credit Rating, Credit Services, Credit Purchasing
Similar products
Hot products
Hot Searches
