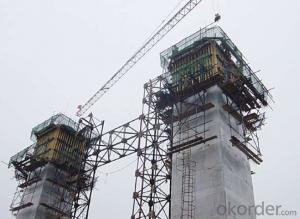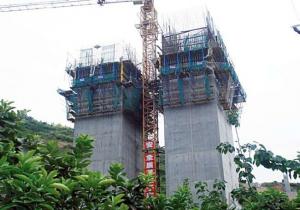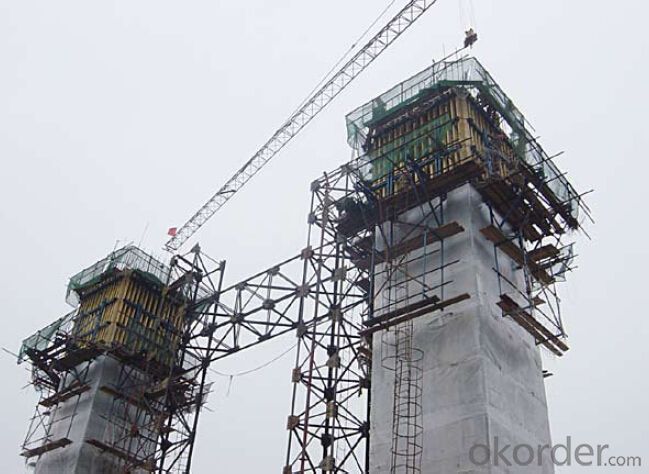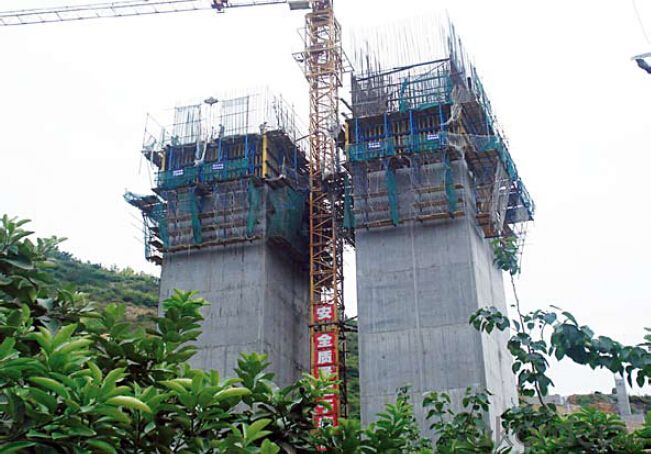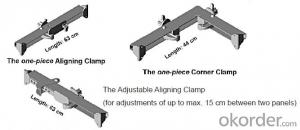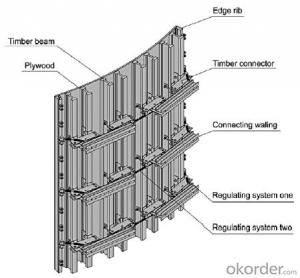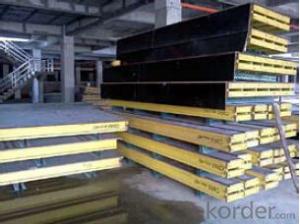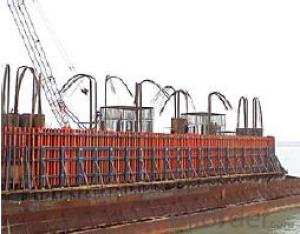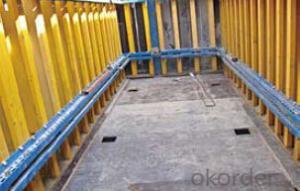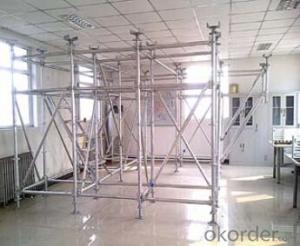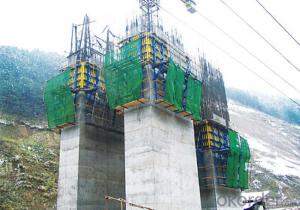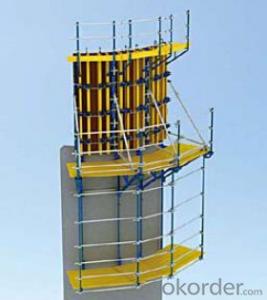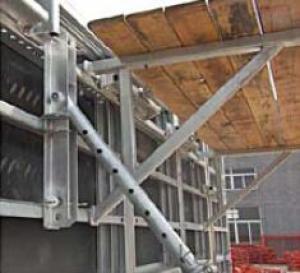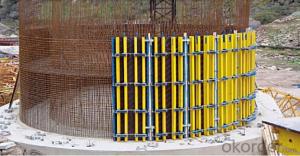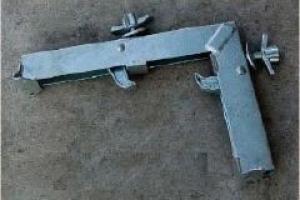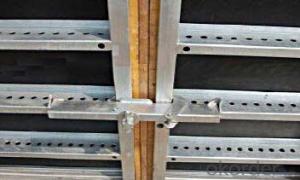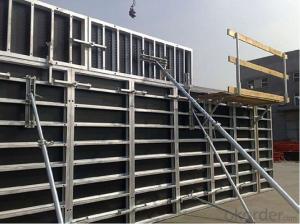Climbing Bracket for Formwork And Scaffolding System
- Loading Port:
- Tianjin
- Payment Terms:
- TT OR LC
- Min Order Qty:
- 50 m²
- Supply Capability:
- 1000 m²/month
OKorder Service Pledge
OKorder Financial Service
You Might Also Like
Climbing Bracket CB240 & CB210
They are framework brackets for supporting large-area wall formwork.
Typical applications for the CB240&CB210 are pier and column/shear wall/core walll/ in the
building.
CB210 has smaller size than CB240, it will be cost effective in some condition.
Characteristics:
◆ High bearing capacity
The high loading capacity of the brackets allow very large scaffold units. This saves the number
anchor points required as well as reducing climbing times.
◆ Simple moving procedure by crane
Through the strong connection of formwork together with the climbing scaffold, both can be moved
as a single climbing unit by crane. Thus valuable time-savings can be achieved.
◆ Fast striking process without a crane
With the retrusive set, large formwork elements can also be retracted quickly and a minimum of
effort.
◆ Safe with work platform
The platforms have assembled firmly with bracket and will be climbing together, without scaffolding
but can work safely in spite of your high location.
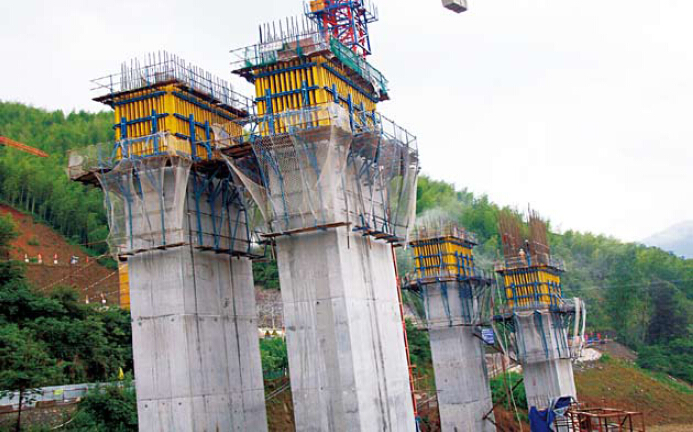
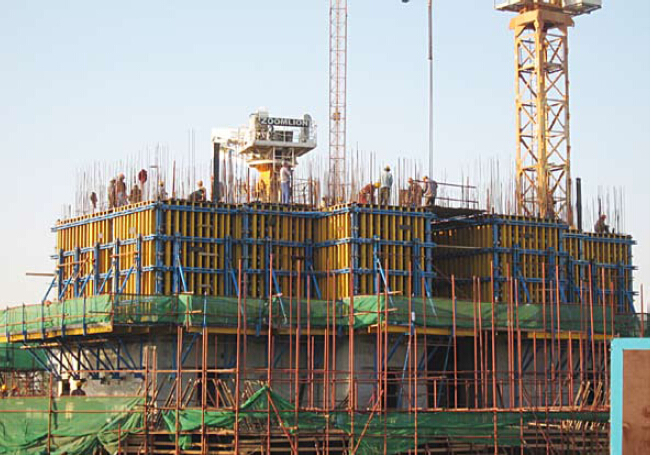
- Q: Can steel formwork be used for elevated concrete slabs?
- Indeed, elevated concrete slabs can be constructed using steel formwork. The usage of steel formwork presents numerous benefits in the construction of such slabs. Firstly, its robustness and durability enable it to withstand the weight and pressure exerted by the concrete. This quality is especially crucial for elevated slabs, as they must support the structure above them. Moreover, steel formwork guarantees a seamless and uniform surface, which is essential for achieving a superior quality finish on the concrete slab. It allows for precise shaping and detailing, ensuring that the slab meets the required specifications. Additionally, steel formwork is reusable, resulting in cost savings and environmental friendliness. By employing steel formwork, construction projects can minimize waste generation and reduce material expenses. In summary, due to its strength, durability, ability to provide a smooth finish, and cost-effectiveness, steel formwork proves to be an appropriate choice for the construction of elevated concrete slabs.
- Q: Can steel formwork be used in areas with high moisture content?
- It is indeed possible to utilize steel formwork in regions with abundant moisture. Thanks to its outstanding durability and resistance to corrosion, steel proves to be an appropriate material for use in environments characterized by high moisture levels. Unlike wood and various other materials, steel formwork does not absorb water or expand, thereby ensuring the preservation of its structural integrity and shape. Furthermore, steel formwork can be effortlessly cleaned and dried, thus minimizing the risk of mold and mildew growth in areas with excessive moisture. Nevertheless, it may be essential to undertake proper maintenance and surface treatment, such as painting or galvanizing, in order to enhance the steel's moisture resistance and prevent rusting as time passes.
- Q: Can steel formwork be used in areas with high wind uplift forces?
- Indeed, areas with high wind uplift forces can accommodate the use of steel formwork. Renowned for its robustness and longevity, steel formwork is an ideal choice for construction ventures in regions prone to high wind uplift forces. By incorporating supplementary reinforcement and bracing, the steel formwork system can be tailored to endure these forces, ensuring steadfastness and averting potential harm or malfunction. Engineering calculations and structural analysis can be undertaken to ascertain the specific criteria essential for the steel formwork to withstand the formidable high wind uplift forces. Moreover, the implementation of appropriate installation and anchoring techniques can further fortify the steel formwork system against these forces.
- Q: What are the common safety guidelines when working with steel formwork in hazardous areas?
- To ensure the protection of workers and prevent accidents, certain safety guidelines must be adhered to when working with steel formwork in hazardous areas. Here are some commonly recommended safety guidelines: 1. Personal Protective Equipment (PPE): Workers must wear appropriate PPE, such as safety goggles, gloves, steel-toed boots, and hard hats, to safeguard themselves from potential hazards. 2. Training and Education: Adequate training on working with steel formwork and awareness of the specific hazards in the hazardous areas are essential. This includes understanding safe handling practices and emergency procedures. 3. Hazard Identification and Risk Assessment: Thoroughly assess the hazardous areas before starting work to identify potential risks and hazards. This will facilitate the implementation of suitable safety measures and controls. 4. Fall Protection: Proper fall protection measures should be in place when working at heights, including guardrails, safety harnesses, and safety nets. Workers should be trained on the correct use of fall protection equipment and systems. 5. Fire Safety: In hazardous areas, there is an increased risk of fire. Ensure the availability of fire extinguishers, train workers in their use, and have emergency evacuation plans in place. 6. Electrical Safety: Ensure proper grounding of electrical equipment or tools near the steel formwork and regularly inspect them for safety. Workers should exercise caution and avoid contact with live wires. 7. Proper Handling and Storage: Proper handling and storage of steel formwork materials are crucial to prevent injuries. This includes using appropriate lifting equipment, securely fastening the formwork, and storing it in designated areas to avoid tripping hazards. 8. Adequate Ventilation: If working in confined spaces, ensure proper ventilation to prevent the accumulation of toxic gases or fumes. Workers should be trained to recognize signs and symptoms of exposure to hazardous substances. 9. Regular Inspections and Maintenance: Regularly inspect the steel formwork and surrounding areas to identify any potential safety hazards. Promptly carry out any necessary repairs or maintenance. 10. Communication and Emergency Procedures: Establish clear communication between workers, supervisors, and other stakeholders to ensure awareness of potential hazards and emergency procedures. Regular safety meetings and drills can strengthen this communication. By adhering to these common safety guidelines, workers can minimize the risks associated with working with steel formwork in hazardous areas and create a safer working environment.
- Q: Can steel formwork be used for commercial construction projects?
- Yes, steel formwork can be used for commercial construction projects. Steel formwork is a versatile and durable solution that is commonly used in various construction projects, including commercial ones. It offers several advantages such as high strength, long lifespan, and the ability to withstand heavy loads and pressures. Steel formwork is capable of providing accurate and smooth finishes to concrete structures, which is crucial in commercial construction where aesthetics and quality are important. Additionally, steel formwork can be easily assembled, disassembled, and reused, making it a cost-effective option for commercial projects that require repetitive concrete pouring. Overall, steel formwork offers great flexibility and efficiency, making it a suitable choice for commercial construction projects.
- Q: Can steel formwork be used for both slab and beam construction?
- Indeed, steel formwork is applicable for both slab and beam construction. Within the construction industry, steel formwork proves to be a flexible and long-lasting alternative for constructing slabs and beams. It furnishes a robust and inflexible framework that can endure the weight and pressure exerted by the poured concrete. With easy assembly and disassembly, steel formwork emerges as a fitting choice for diverse construction undertakings. Its sturdiness and steadiness render it an optimal selection for both slab and beam construction, guaranteeing that the concrete structures adhere to the necessary specifications and can adeptly bear the loads they are designed for.
- Q: Can steel formwork be easily modified or adjusted during concrete placement?
- Concrete placement can easily incorporate modifications or adjustments when using steel formwork. The versatility and flexibility of steel formwork enable effortless modifications or adjustments according to the needs of the concrete structure. Steel formwork systems typically consist of adjustable components like panels, beams, and props, which can be readily repositioned or relocated to accommodate changes in the design or dimensions of the concrete structure. These adjustable components can be swiftly and securely locked in place, ensuring stability and support during concrete placement. Moreover, steel formwork facilitates the utilization of various formwork accessories like clamps, connectors, and ties, further enhancing its adaptability and ease of modification. In summary, steel formwork offers a highly efficient and flexible solution for adjusting or modifying formwork during concrete placement.
- Q: What are the common challenges faced during steel formwork removal?
- Steel formwork removal presents several common challenges. One of these is the difficulty in disassembling the formwork due to the tight connections and fasteners used in its construction. The rigid structure of steel formwork makes it challenging to remove without the appropriate tools and techniques. Another challenge is the weight of the steel formwork itself. Being a heavy material, steel makes the removal process physically demanding. Safe removal requires the use of proper lifting equipment and techniques to prevent worker injuries. Furthermore, corrosion poses a challenge during steel formwork removal. Moisture exposure over time can lead to rust and corrosion, making the formwork more difficult to dismantle. Regular inspections and proper maintenance can help identify and prevent corrosion, thereby reducing the challenges during removal. In addition, the presence of concrete residue complicates the removal process. Concrete can adhere to the formwork, making separation difficult. This may require additional tools or methods such as chipping or the use of release agents to facilitate the removal. Lastly, the coordination and timing of formwork removal can be challenging. Removing the formwork too early can compromise structural stability, while removing it too late can cause delays in subsequent construction activities. Proper planning and communication among the construction team are essential to ensure timely and sequential formwork removal. In conclusion, the challenges faced during steel formwork removal include tight connections and fasteners, the weight of the formwork, corrosion, concrete residue, and coordination and timing. Overcoming these challenges necessitates the use of proper tools, techniques, maintenance, and effective communication among the construction team.
- Q: How is steel formwork adjusted for different concrete thicknesses?
- Steel formwork is adjusted for different concrete thicknesses by using adjustable steel soldiers or props. These steel soldiers are placed vertically at regular intervals along the formwork, providing support and stability. By adjusting the height of these soldiers, the formwork can be raised or lowered to accommodate different concrete thicknesses. To adjust the formwork, the steel soldiers are typically equipped with threaded ends that can be screwed up or down. This allows the formwork to be easily raised or lowered to the desired height. The threaded ends of the soldiers are securely fixed into designated holes or slots on the formwork, ensuring stability and preventing any movement during the pouring and curing of concrete. Additionally, steel formwork systems often include adjustable formwork clamps or brackets. These clamps or brackets are used to secure the formwork panels together, ensuring they remain in the desired position and shape. By adjusting the positions and angles of these clamps or brackets, the formwork can be modified to accommodate variations in concrete thickness. Overall, the adjustable nature of steel formwork, through the use of steel soldiers, props, clamps, and brackets, allows for easy customization and adaptation to different concrete thicknesses. This flexibility ensures that the formwork can effectively contain and shape the concrete during the construction process, resulting in high-quality and structurally sound concrete structures.
- Q: Can steel formwork be used for elevated water tanks?
- Yes, steel formwork can be used for elevated water tanks. Steel formwork is a versatile and durable solution for constructing elevated water tanks. It provides the necessary strength and stability required to support the weight of the tank and the water it holds. Moreover, steel formwork enables the construction of complex shapes and designs, allowing for customized tank designs to be created. Additionally, steel formwork offers excellent resistance to weather conditions and corrosion, making it suitable for long-term use in outdoor environments. Overall, steel formwork is a reliable option for building elevated water tanks, providing structural integrity and ensuring the safety and functionality of the water storage system.
Send your message to us
Climbing Bracket for Formwork And Scaffolding System
- Loading Port:
- Tianjin
- Payment Terms:
- TT OR LC
- Min Order Qty:
- 50 m²
- Supply Capability:
- 1000 m²/month
OKorder Service Pledge
OKorder Financial Service
Similar products
Hot products
Hot Searches
