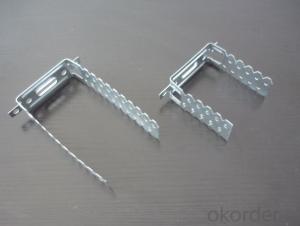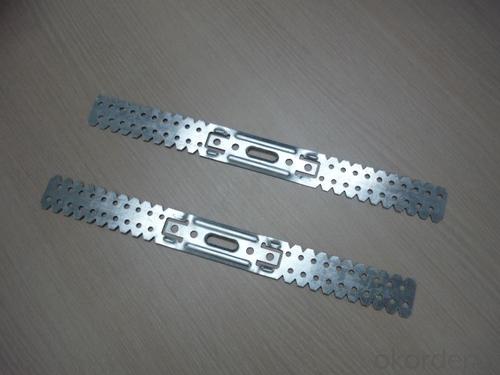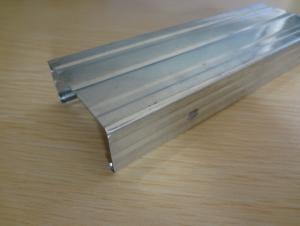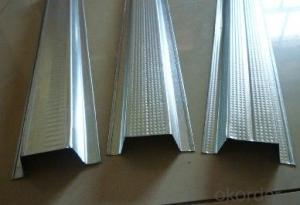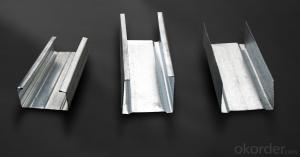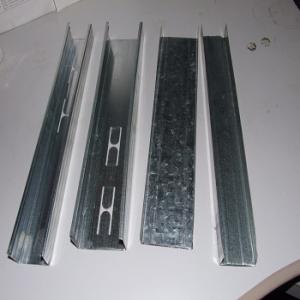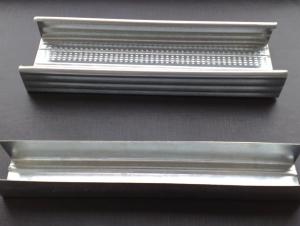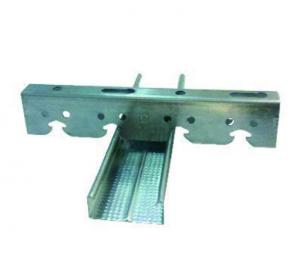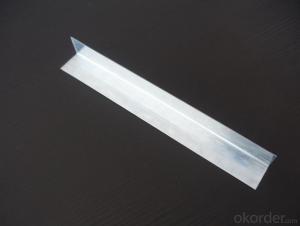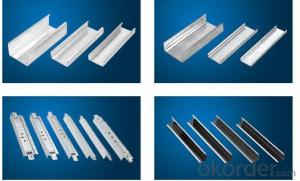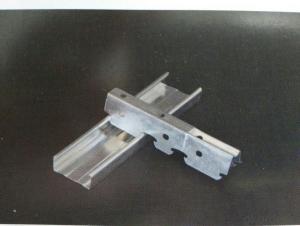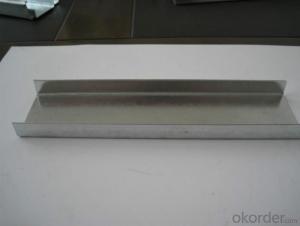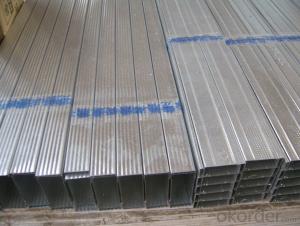Ceiling Profile U-Shapes for Ceiling Steel Profile
OKorder Service Pledge
Quality Product, Order Online Tracking, Timely Delivery
OKorder Financial Service
Credit Rating, Credit Services, Credit Purchasing
You Might Also Like
Specifications and Advantages:
1. Material: Galvanized Steel Sheet
2. Items: Crab connector, U-shape, Wall angles and etc.
3. Size: Standard or customized
4. Use: For steel profile (ceiling and partition systems)
5. Easy and fast for installation, time-saving;
6. Can supply products based on specific requirements;
7. Prompt delivery, high quality, competitive price and complete sets of style;
8. Can supply products based on specific requirements;
- Q: Light steel keel ceiling hanging bar spacing how much?
- 30 cm to 40 cm between
- Q: Light steel keel will rust?
- Yes ah, when I installed the ceiling to experience, before and after the attitude of a comparison, too ridiculous, and feelings they are learning Sichuan play face it
- Q: What is the yellow water to the keel brush before making the light steel keel ceiling?
- To prevent corrosion of light steel keel rust ah.
- Q: Master ceiling should choose what specifications of light steel keel
- Who should choose what kind of light steel keel? The The Problem a little do not understand, how also 'grandpa'? If it is the family of the ceiling, the general main bone with 38 GB can be, the bones of the 50 national standard, hanging 8MM wear silk, 12MM within the iron expansion tube. If the project, the main bones recommended with 50 GB, because the top of the project will have maintenance and other work on top of the job, safety is very important, 38 with 50 main bone can not be a difference.
- Q: Light steel keel gypsum board ceiling construction practices?
- The following is the approximate process, the specific process recommendations or need to look at the construction site to do. Pellet to determine the location of the hanging point - and then drill holes - install the hanging bar - and then install the main hook - install the main keel - install the sub-hanging - install the vice keel - install gypsum board - After the work of the painter. Which in the packaging gypsum board to do before the concealment project acceptance. Mainly light alignment must be accurate
- Q: Ceiling twenty square meters need light steel keel how many roots
- Light steel keel ceiling material ratio does not have a standard number, generally according to the shape of the room, height related.
- Q: Whether the ceiling light steel keel has the raw material inspection standard
- Ceiling light steel keel with raw material testing standards, ceiling light steel keel thickness requirements
- Q: Light steel keel ceilings are the main keel specifications is how much
- Works of the gypsum board of 50 and 60 are both. Mineral wool ceiling 38 can be.
- Q: What is the keel of the aluminum veneer, or the angle welded frame?
- Now are the use of light steel keel. Light steel keel, is a new type of building materials, with the development of China's modernization drive, light steel keel is widely used in hotels, terminals, bus stations, stations, playgrounds, shopping malls, factories, office buildings, old buildings Building renovation, interior decoration, roof and other places. Light steel (paint) keel ceiling with light weight, high strength, to adapt to water, shock, dust, noise, sound absorption, constant temperature and other effects, but also has a short duration, easy construction and so on. Light steel keel according to the use of hanging keel and cut keel, according to cross-section of the form of V-type, C-type, T-type, L-shaped, U-keel. Light steel keel mark the order of the order: product name, code, cross-sectional shape of the width, height, plate thickness and standard number. Such as the cross-section shape of "C" type, width of 50mm, height of 15mm, steel plate thickness of 1.5mm ceiling keel marked as: construction with light steel keel.
- Q: Home decoration living room ceiling (light steel keel or wood keel) between the two, what is the difference?
- Family wood keel more convenient, light steel keel is mainly used in large space ceiling -
Send your message to us
Ceiling Profile U-Shapes for Ceiling Steel Profile
OKorder Service Pledge
Quality Product, Order Online Tracking, Timely Delivery
OKorder Financial Service
Credit Rating, Credit Services, Credit Purchasing
Similar products
Hot products
Hot Searches
Related keywords

