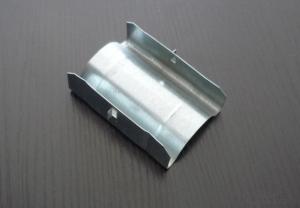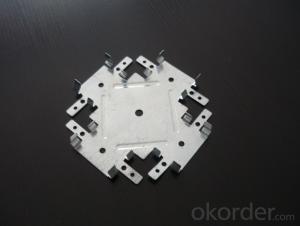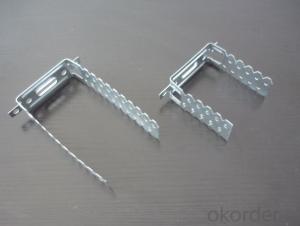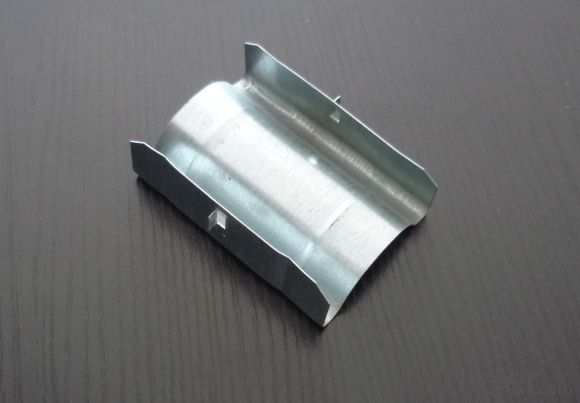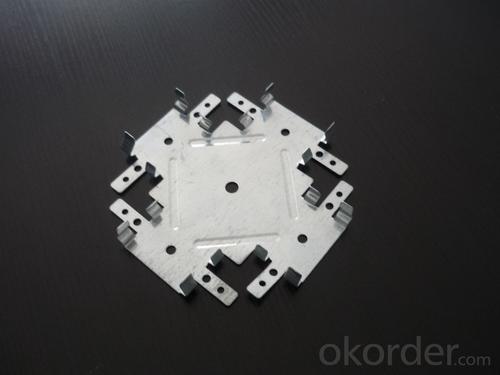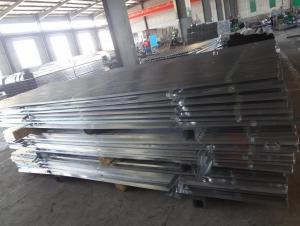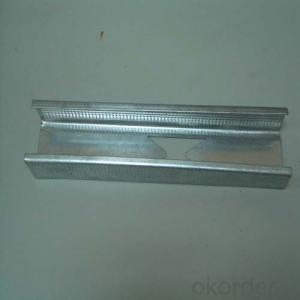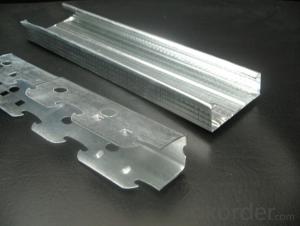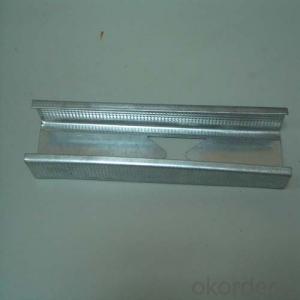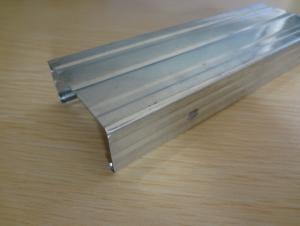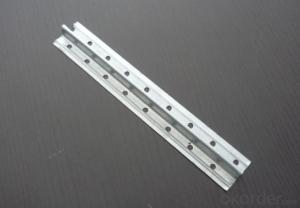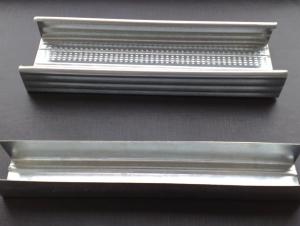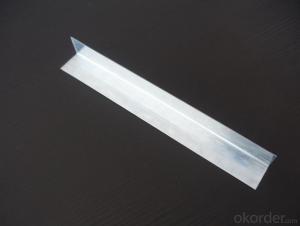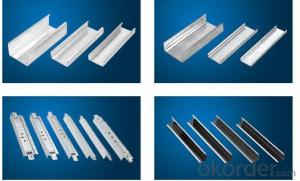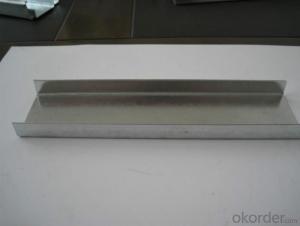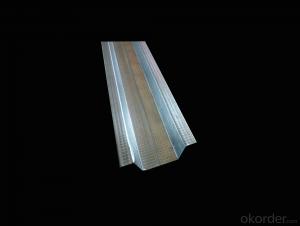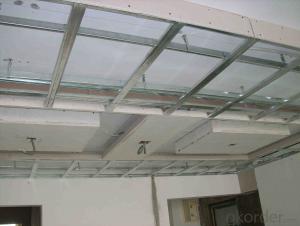Ceiling Profile Connectors for 60*27mm Steel Profile
OKorder Service Pledge
OKorder Financial Service
You Might Also Like
Specifications:
1. Material: Galvanized Steel Sheet
2. Items: Crab connector, U-shape, Wall angles and etc.
3. Size: Standard or customized
4. Thickness: Standard or customized
5. Use: For steel profile (ceiling and partition systems)
Feature:
1. Light weight, high strength, safely;
2. High zinc coating, moistureproof,fireproof;
3. Easy and fast for installation, time-saving;
4. Durable, long time life;
5. Recyclable, environment friendly;
6. Can supply products based on specific requirements;
7. Prompt delivery, high quality, competitive price and complete sets of style;
- Q: Light steel keel ceiling hanging bar spacing how much?
- 30 cm to 40 cm between
- Q: Light steel keel ceiling which brand is better
- You can go to the forum to consult the other owners to see everyone's views
- Q: Light steel keel ceiling and wood keel ceiling What is the difference between ah! Which performance is better, the price difference is different! Ask everyone!
- Home decoration on the process requirements are higher.With the wooden keel to make the framework easy to correct .. so that the ceiling is not easy to deformation in the installation, after all, is the wood due to changes in the weather season, there will be hot up cold shrinkage. When the decoration is generally required for the wooden keel frame fixed. Fixed in the ceiling keel should be every 60 cm should play an expansion screw. The next well-shaped frame should be bayonet handle, gun nail fixed. Well shape frame every 30 cm The wood keel is a flammable material, no fire .. at the price of wood keel than light steel keel is higher .. now wood keel one meter at least 2 yuan. , Light steel keel need to be placed side by side .. Light steel keel because the specifications are too long, not suitable for use in the family, because the home decoration is not like a tooling decoration ceiling is a large area with light steel keel is drawn, The family can not draw, but also a reason is the family ceiling because the area is only part of the use of light steel keel is not to do. Must be the wooden keel frame can be .. so in the home decoration with wood keel is the best choice.
- Q: Light steel keel gypsum board ceiling technology
- 1, U-type light steel keel expansion bolt fixed. 2, 9mm thick plaster board cover, self-tapping screws fixed, nail eye coated anti-rust paint. Gypsum board seams filled with slag gypsum, paste a special bandage. If you switch to waterproof gypsum board, the price plus 20 yuan / ㎡. 3, according to the external plane area calculation of the amount of work.
- Q: What is the ceiling keel, what role
- Is that we often see the ceiling, especially the shape of the ceiling, are made of light steel keel frame, and then covered with gypsum board made. Light steel keel ceiling according to load is divided into human light steel keel ceiling and not on the light steel keel ceiling. Light steel keel according to keel section can be divided into: U-keel and C-keel.
- Q: Light steel keel ceiling price is not expensive?
- Light steel keel 45 yuan package package materials, light industry 15 yuan, silicon calcium board package package materials 20 yuan light industry 10 yuan
- Q: How to pick the ceiling keel
- Such as dragon brand keel keel with light weight, high strength, good corrosion resistance, etc., can be used as a lightweight partition skeleton material, mainly with the plaster board and its products supporting the use of other plates can also be used: GRC board , FT board, Ed board and other materials supporting the use of.
- Q: Light steel keel gypsum board ceiling lamp how to install
- This is not the most basic process? Cutter to open the downlight to buy the LED is the external spotlight effect is kind ~
- Q: Light steel keel ceiling installation detailed process
- Fixed hanging parts: Fix the hanging rod with expansion bolts. With the impact hammer in the top plate drilling, the installation of expansion bolts, one end of the boom with L30 × 30 × 3 angle welding, the other end with the threaded rod welding, making a good boom should be anti-rust treatment, not on the ceiling , The length of the boom is less than 1000mm, can be used when the hanging bar is greater than 1000mm, should use the hanging of the crane, the ceiling, the boom length is less than 1000mm, can be used when the hanging bar is greater than 1000mm when hanging, Should pay attention to hanging should be straight and have sufficient bearing capacity, when the bar need to take a long time, must be lap welding, welding to be uniform and full, ceiling lamps, tuyere and repair mouth, etc. should be added boom.
- Q: Home woodworking ceiling, with wood keel and light steel keel which cost-effective higher ah?
- Light steel keel stability, not easy to deformation, gypsum board joints are not easy to crack. The wood keel and light steel keel compared to the construction is more flexible, but easy to deformation, seams prone to crack.
Send your message to us
Ceiling Profile Connectors for 60*27mm Steel Profile
OKorder Service Pledge
OKorder Financial Service
Similar products
Hot products
Hot Searches
Related keywords
