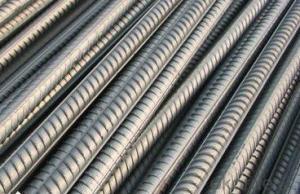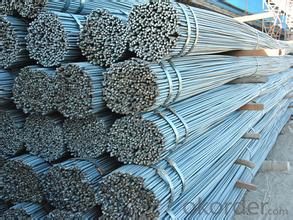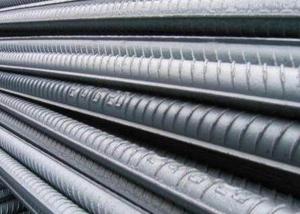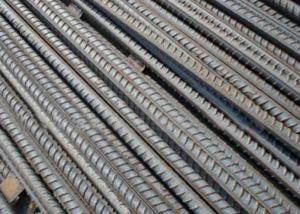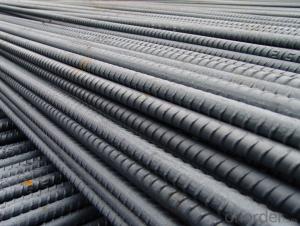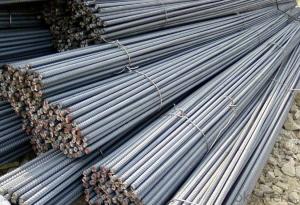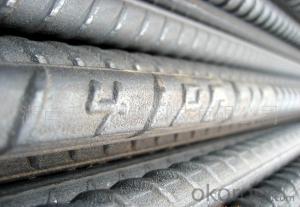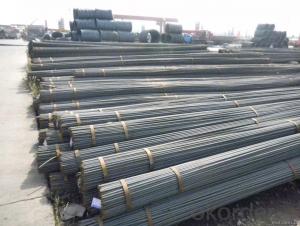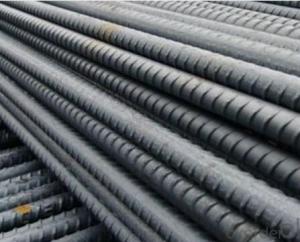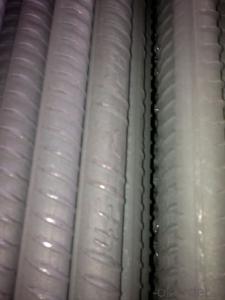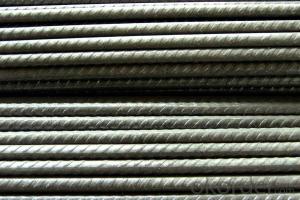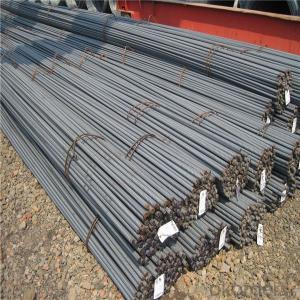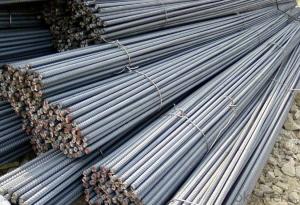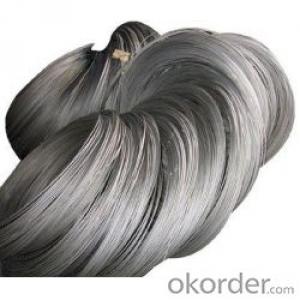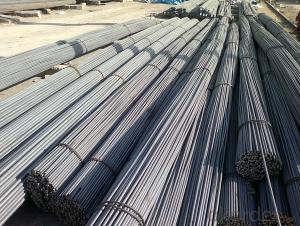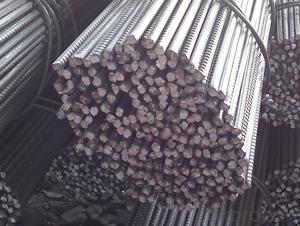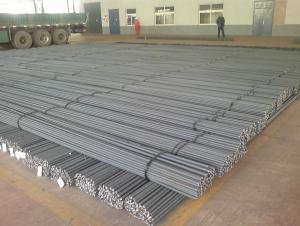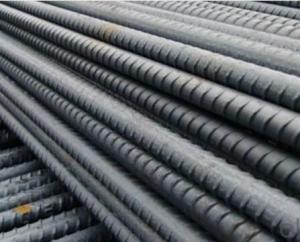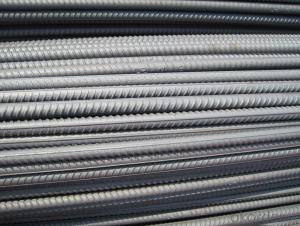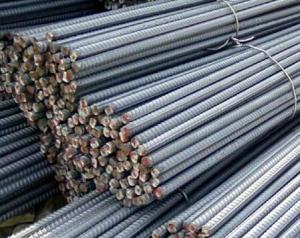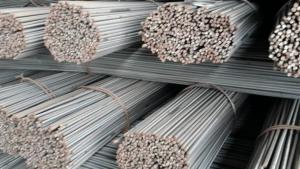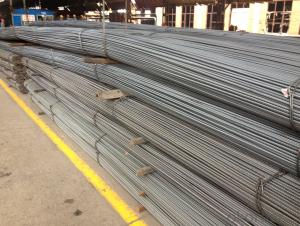Building Material Hot Rolling Bar Rebar Coil 6mm-10mm
- Loading Port:
- Tianjin
- Payment Terms:
- TT OR LC
- Min Order Qty:
- 300 m.t.
- Supply Capability:
- 1500 m.t./month
OKorder Service Pledge
OKorder Financial Service
You Might Also Like
Building Material Hot Rolling Bar Rebar Coil 6mm-10mm
Main Structure of Rolling Bar
Standard: AISI, ASTM, BS, DIN, GB
Grade: HRB400
Diameter: 6mm-10mm
Length: 1.6-1.9ton/coil
Application: for construction
rebar coil size: 6mm-10mm
steel grade: hrb400 , hrb500, gr.60 , hrb335,q235 q255 q275
Description for Rolling Bar
Type | Coiled reinforced bar/rebar coil |
Steel Grade | hrb500, gr.60 ,q235 ,q255,q275 |
Size | 6mm-10mm |
Unit weight | 1.6-1.9tons/coil |
Application | Building/project construction |
Packing | In coil with steel strip ,in bulk . |
Content | C% | Mn% | Si% | Cr% | Ni% | S% | P% | Cr% |
HRB400 | 0.14-0.22 | 0.40-0.65 | 0.05-0.15 | 0.30max | 0.30max | 0.050 | 0.040 | 0.30min |
HRB400E | 0.14-0.22 | 0.40-0.65 | 0.15-0.30 | 0.30max | 0.30max | 0.050 | 0.040 | 0.30min |
HRB500 | 0.28-0.37 | 0.50-1.00 | 0.05-0.15 | 0.30max | 0.30max | 0.050 | 0.040 | 0.30min |
HRB500E | 0.28-0.37 | 0.50-1.00 | 0.15-0.30 | 0.30max | 0.30max | 0.050 | 0.040 | 0.30min |
FAQ
WHY SHOULD YOU CHOOSE US:
Stable quality ----continous casting hot rolled production techenic, strictly quality control system.
Lower price -------Not the cheapest but the lowest price at the same quality .
Good service -----Satisfactory service within 24hours.
Delivery time ------15-25days for the mass production .
Discount---------------discount base on monthly large quantity purchase in long term
Picture:
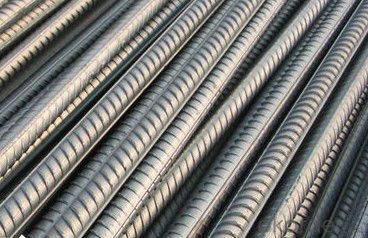
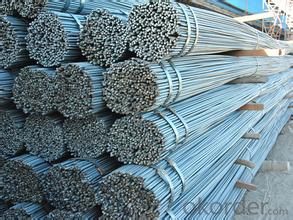
- Q: What are the common defects observed in steel rebars?
- Some common defects observed in steel rebars include surface imperfections such as cracks, pits, and corrosion, as well as improper dimensions or shape, inadequate strength, and poor welding.
- Q: What is the effect of steel rebars on the formwork design?
- The formwork design in construction projects is significantly impacted by steel rebars. These reinforcement bars, also known as rebars, play a crucial role in providing strength and stability to concrete structures. One important aspect influenced by steel rebars in formwork design is the proper positioning and spacing of the rebars within the formwork. To ensure the structural integrity of the concrete element, the formwork must be designed to accommodate the rebars and allow for their correct placement. This may involve creating openings or recesses in the formwork to facilitate the passage of the rebars. The presence of steel rebars also affects the size and dimensions of the formwork. As the rebars occupy space within the concrete element, the formwork needs to be adjusted accordingly to accommodate these additional materials. This may require increasing the size or thickness of the formwork to provide the desired concrete cover over the rebars. Another factor influenced by steel rebars in formwork design is the consideration of the weight and load-bearing capacity of the formwork system. The addition of steel rebars significantly increases the weight of the concrete structure, necessitating the design of formwork that can withstand this additional load. This may involve using stronger and more durable materials for the formwork and ensuring proper bracing and support. Furthermore, the presence of steel rebars can impact the formwork construction process. The formwork design must carefully consider the installation and removal of the rebars without compromising the integrity of the formwork system. This may involve incorporating removable sections or panels in the formwork design to facilitate the placement and removal of the rebars. In conclusion, steel rebars have a profound impact on formwork design in construction projects. Proper consideration and planning are necessary to ensure the correct positioning, spacing, and support of rebars within the formwork. The presence of rebars also affects the size, dimensions, weight, and construction process of the formwork system. Overall, the successful construction of durable and structurally sound concrete elements relies on the proper integration of steel rebars within the formwork design.
- Q: Can steel rebars be used in tunnel construction?
- Yes, steel rebars can be used in tunnel construction. Steel rebars are commonly used in tunnel construction as they provide strength and reinforcement to the concrete structures. They help to enhance the structural stability and durability of the tunnels, making them capable of withstanding various forces such as ground movements, vehicular loads, and seismic activity.
- Q: Do steel rebars affect the weight of a structure?
- Steel rebars indeed have an impact on the weight of a structure. These rebars, also known as reinforcing bars, are utilized to strengthen concrete structures. When concrete is poured, these rebars are incorporated to enhance its strength and provide support. As steel is significantly denser than concrete, the inclusion of rebars leads to an overall increase in the structure's weight. Nevertheless, the weight increment is relatively minor when compared to the significant benefits obtained in terms of structural integrity and load-bearing capacity. The rebars aid in evenly distributing the load across the structure, thereby enhancing its resistance to bending, cracking, and collapsing under heavy loads. Hence, although rebars contribute some weight to a structure, the advantages they offer in terms of safety and durability far surpass the slight increase in weight.
- Q: What are the different methods of connecting steel rebars together?
- The connection of steel rebars can be achieved through various methods, depending on the specific needs of the construction project. Here are some commonly used techniques: 1. Lap Splicing: This method involves overlapping two rebars and securing them together using steel wire or bars. It is a cost-effective approach, although it requires longer rebars. 2. Mechanical Splicing: By using a mechanical coupler such as a sleeve or collar, two rebars can be connected. This method offers a strong and reliable connection and allows for flexibility in rebar positioning. It is faster and more efficient than lap splicing. 3. Welding: Steel rebars can be connected by heating and fusing their ends together using an electric arc. This creates a permanent and robust connection. However, welding demands skilled labor and can be time-consuming and expensive. 4. Threaded Couplers: Similar to mechanical splicing, this method involves threading the ends of rebars and connecting them using a threaded coupler. It provides a reliable connection and is commonly used in larger construction projects. 5. Grout Sleeve Splicing: This technique incorporates a grout-filled sleeve between two rebars to establish a connection. The grout enhances strength and stability, making it suitable for seismic zones or areas requiring high strength and ductility. 6. Reinforcing Bar Couplers (RBC): RBC is a proprietary method that employs a threaded sleeve filled with epoxy resin to connect rebars. It offers high load capacity, ease of installation, and resistance to corrosion. To determine the most appropriate method for connecting steel rebars in a specific construction project, it is crucial to consult structural engineers and adhere to building codes and regulations.
- Q: What is the average tensile strength of steel rebars?
- The average tensile strength of steel rebars typically ranges from 400 to 600 megapascals (MPa). However, it is important to note that the specific tensile strength can vary depending on the grade and type of steel used in the manufacturing process. Higher grades of steel rebars can have tensile strengths exceeding 600 MPa. Additionally, factors such as the diameter and surface condition of the rebars can also influence their tensile strength.
- Q: Can steel rebars be used in port infrastructure construction?
- Yes, steel rebars can be used in port infrastructure construction. Steel rebars are commonly used in the construction industry, including for port infrastructure projects. Rebars provide strength and reinforcement to concrete structures, making them ideal for constructing durable and resilient port facilities. They help in reinforcing concrete slabs, beams, and columns, ensuring that the structures can withstand the heavy loads and constant exposure to water and other environmental factors in port areas. Additionally, steel rebars have high tensile strength, making them suitable for handling the dynamic forces experienced in port infrastructure such as wharves, piers, and docks. Overall, steel rebars are an essential component in the construction of robust and long-lasting port facilities.
- Q: Why is thread steel thinner than crude?
- Thread steel is used for the construction of reinforced concrete facilities, his material is generally low alloy steel grades is generally 16Mn (16 Mn low-alloy steel), or 45 carbon just, their yield strength is above 350Mpa, tensile strength 500Mpa, low carbon steel round steel than ordinary much higher (after heat treatment of the steel strength than low carbon steel nearly twice as high or higher)
- Q: How are steel rebars transported and stored on construction sites?
- Trucks or trailers are typically used to transport steel rebars to construction sites. These vehicles are specifically designed to safely carry and unload the heavy and bulky rebars. When the rebars arrive at the site, they are usually offloaded using cranes or forklifts. To make storage and access more efficient, rebars are often kept in designated areas known as rebar yards. These yards are typically organized in a manner that allows for easy identification and retrieval of rebars when needed. The rebars are sorted and stacked according to their size, length, and type to avoid any confusion during construction. In the rebar yard, rebars are commonly stored horizontally on racks made of steel or wood. These racks are designed to provide proper support and prevent any damage to the rebars. It's important to note that rebars should be stored above ground level to protect them from moisture, rust, and contamination. They should also be kept away from damp areas and direct contact with soil. To maintain the quality of the rebars, it's crucial to protect them from rain, snow, and excessive sunlight. Therefore, construction sites often utilize protective covers like tarps or plastic sheets to shield the rebars and prevent any corrosion or deterioration. Additionally, construction workers must handle rebars with care to avoid bending or deformation. Special attention should be paid to prevent dropping or dragging of rebars, as it can compromise their structural integrity. Overall, careful planning and adherence to safety guidelines are necessary for the transportation and storage of steel rebars on construction sites. This ensures the rebars maintain their quality and effectiveness in reinforcing concrete structures.
- Q: How do steel rebars affect the acoustic properties of a structure?
- The acoustic properties of a structure can be greatly influenced by steel rebars. This is due to their high density and rigidity, which allows them to conduct sound and vibrations effectively. As a result, when sound waves or vibrations encounter steel rebars, they can easily pass through them, resulting in higher levels of noise and reduced acoustic insulation. Regarding airborne sound transmission, steel rebars can create a direct pathway for sound waves to travel through a structure. This can lead to sound amplification, especially in areas where rebars directly contact walls or floors. Consequently, the overall acoustic quality of the structure may be compromised, resulting in increased noise levels and decreased speech intelligibility. Steel rebars can also impact a structure's ability to block impact or structure-borne noise. For instance, when vibrations are generated from activities like walking or machinery, the rigid steel rebars can efficiently transmit these vibrations throughout the structure. This can cause the amplification and propagation of structure-borne noise, making it more noticeable in various areas of the building. To minimize the negative effects of steel rebars on a structure's acoustic properties, various techniques can be employed. One common method is to use acoustically decoupled materials or resilient mounts to isolate the rebars from the surrounding structure, reducing the transmission of vibrations. Additionally, incorporating sound-absorbing materials like acoustic panels or insulation can help absorb and dampen sound waves, improving the overall acoustic performance of the space. In conclusion, steel rebars can significantly impact the acoustic properties of a structure due to their high density and rigidity. They can efficiently conduct sound and vibrations, leading to increased noise levels and reduced acoustic insulation. Therefore, careful consideration of acoustic design and the appropriate use of soundproofing measures are crucial in minimizing the adverse effects of steel rebars on a building's acoustic quality.
Send your message to us
Building Material Hot Rolling Bar Rebar Coil 6mm-10mm
- Loading Port:
- Tianjin
- Payment Terms:
- TT OR LC
- Min Order Qty:
- 300 m.t.
- Supply Capability:
- 1500 m.t./month
OKorder Service Pledge
OKorder Financial Service
Similar products
Hot products
Hot Searches
Related keywords
