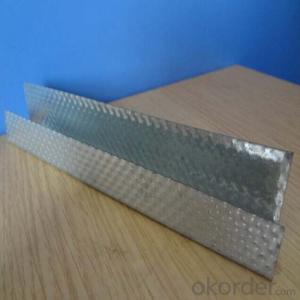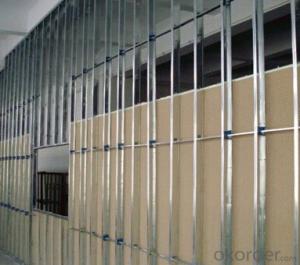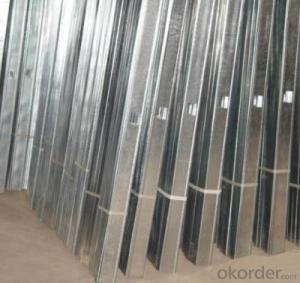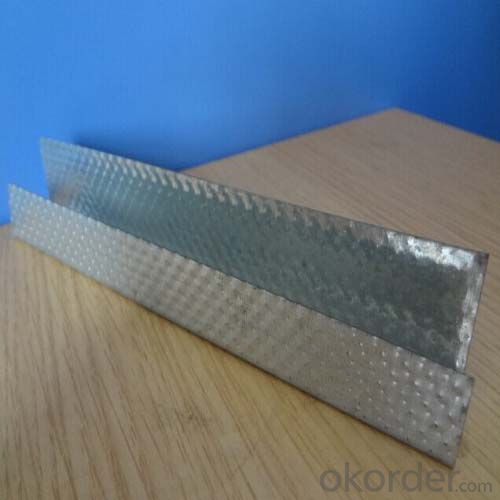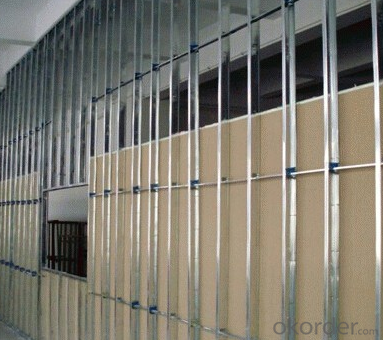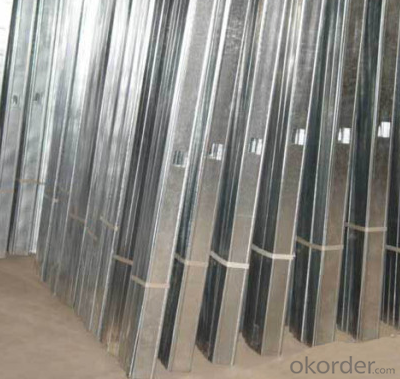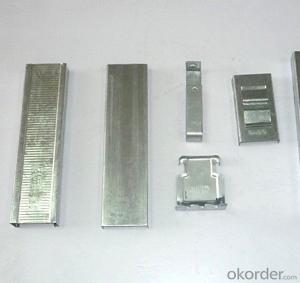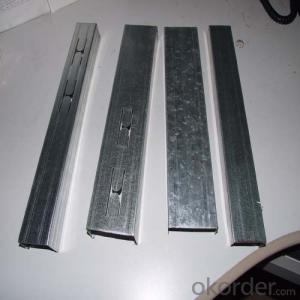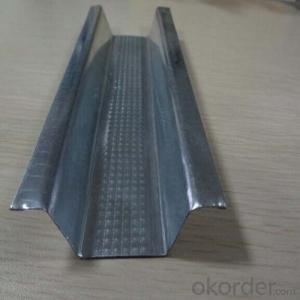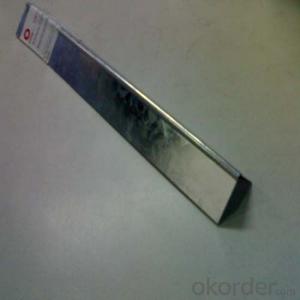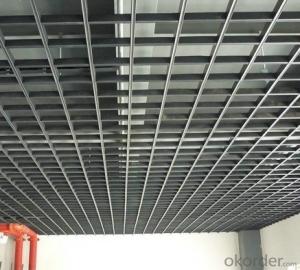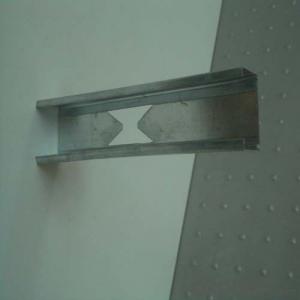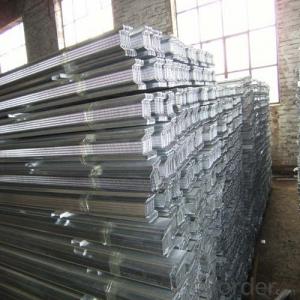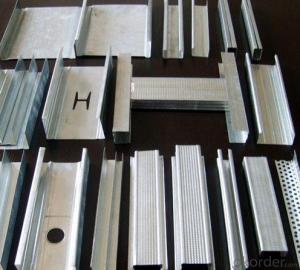Building Material Drywall Metal Stud In China
- Loading Port:
- Tianjin
- Payment Terms:
- TT or LC
- Min Order Qty:
- 10000 g/m
- Supply Capability:
- 300000 g/m/month
OKorder Service Pledge
OKorder Financial Service
You Might Also Like
Product Applications:
purlin and wall beam of steel structure building
The C-shaped purlins have excellent anti-bending property and are easy to install. They are widely used as the supporter of roof and wall in large-scale and mid-scale construction, such as factory, warehouse, garage, exhibition center, cinema, theatre, garden and so on.
Product Advantages:
(1). Design according to customers’ requirements
(2). Manufacture under complete quality control system---ISO9001:2008
(3). Installation with instruction of experienced engineers
(4). Easy to assemble and dismantle
(5). Eco-friendly material: can be used for several times and can be recycled
(6). Shorter construction period, longer using time
(7). High strength and stiffness, high weight bearing.
Main Product Features:
Height: 80-400mm
Thickness: 1.5-3.0mm
Length: As customers’ requirements.
Material: Hot rolled or galvanized Q235/Q345
Surface: Painted or Galvanized.
Punch: Can be punched as customer's drawing
Product Specifications:
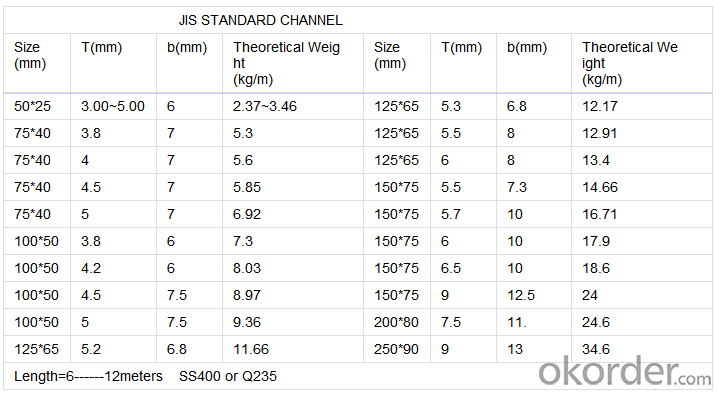
Images:
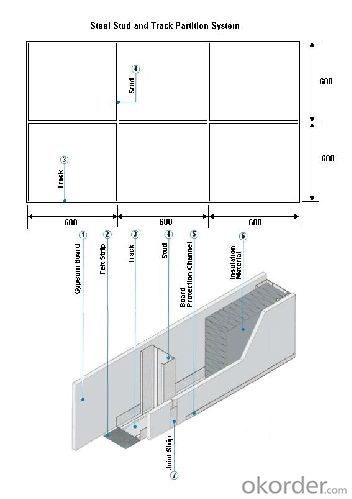
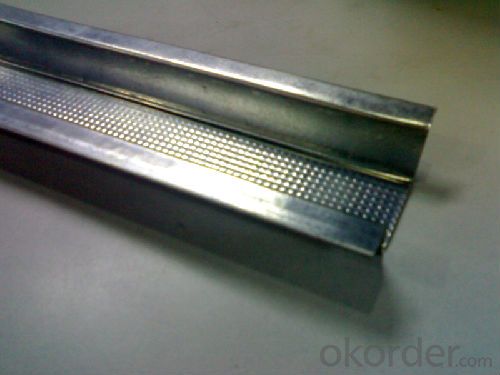
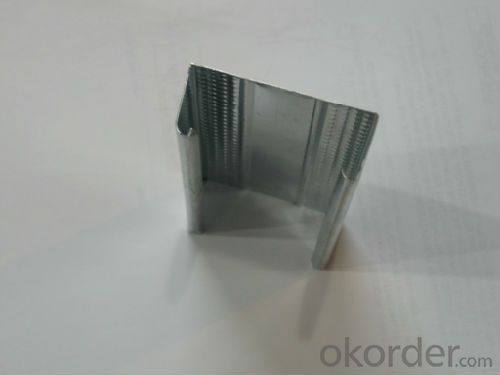
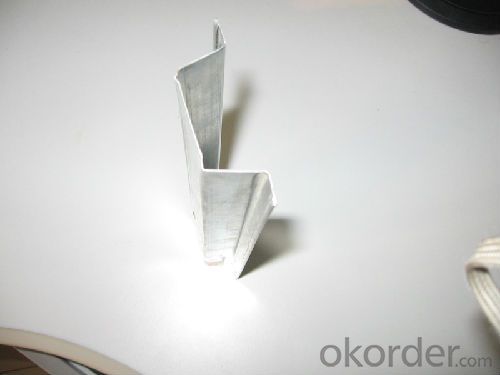
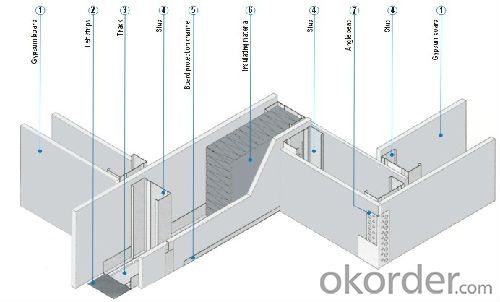
- Q: Can the interior walls be made of light steel keel partitions? Bathroom wall and interior wall with light steel keel wall is good or brick wall good?
- The interior walls can be made of light steel keel partitions, but the bathroom walls should be made of brick walls. The bathroom is generally water, wall with gypsum board, then the gypsum board will be bad water. So apply brick walls, and then paste the tiles on top.
- Q: The designer said the solid wood flooring keel hit the prefabricated board after the lack of effort in the future may not be strong?
- 1: you have the conditions or bricklayers, practice: build the wall of the place, you can add a reverse beam (plus a beam on the floor) and then wall, reinforced concrete beam; another direct to do the word steel or channel to do Beam, pay attention to the two heads to be on the point of support. Build the wall again. ? 2: do light steel keel gypsum board wall accidentally wear a hole. Is a short time to be. Not moisture, is easy. 3: the floor can be made of wood, the material with a little bigger. Encrypt a little bit. The problem is not big, other solid floor to do on the ground fixed point has changed the day.
- Q: 4 m long prefabricated board can do light steel keel double gypsum board wall?
- Yes, the gypsum board partition wall is not much weight, far less than the prefabricated board capacity
- Q: Decoration decoration works Light steel keel wall, layer 4 meters high thickness What are the requirements? There is no specific specification?
- Environmental effect is obvious Light steel keel wall built-in steel components of a one-time welding and ridge installation, to avoid the construction site long-term dirty situation, in line with the social needs of energy-saving emission reduction, with significant environmental significance.
- Q: Can the gypsum board be painted on the wall
- You can play tuxedo on the keel on the line
- Q: Light steel keel gypsum board partition design should pay attention to what the problem
- Each brand installation and installation methods and characteristics will be different, I will take the Nexu light steel keel brief description of the next.
- Q: Light steel keel wall gypsum board seams how to deal with? Including smallpox
- White is the hook agent, the tape is anti-crack tape, paste the back after the brush can prevent the latex paint.
- Q: Curved gypsum board wall technology.
- If the curvature is not large, then the gypsum board can be bent directly over, the deformation of the gypsum board itself is enough, if the curvature is too large, then only cut the stitching, and then patch repair, no matter what method, Do not use anything evenly spray water and then bend into the arc, gypsum board wet water, the intensity is very low, although dry, the strength and good board is not very different, but there may be deformation of the plate
- Q: What is the difference between gypsum board partitions and lightweight partitions?
- Functional distinction, light partition is mainly used to replace the brick and the larger compartment, play a fire insulation and insulation and other effects, and gypsum board partition, mainly the role of partition, thermal insulation effect Relatively poor, so between the two plates to be filled, such as rock wool, sound insulation cotton and so on. In short the two products are different, to see where, to achieve the main effect is what.
- Q: Gypsum board wall is generally done to the height of the original roof or do the height of the ceiling?
- First cut off, after the cut off does not matter. Fixed the problem to your decoration workers. No headache. The First cut off, after the ceiling so that when the ceiling of the wall at the top of the site good handling. Cut off the height of more than 3 meters a few centimeters on it.
Send your message to us
Building Material Drywall Metal Stud In China
- Loading Port:
- Tianjin
- Payment Terms:
- TT or LC
- Min Order Qty:
- 10000 g/m
- Supply Capability:
- 300000 g/m/month
OKorder Service Pledge
OKorder Financial Service
Similar products
Hot products
Hot Searches
Related keywords
