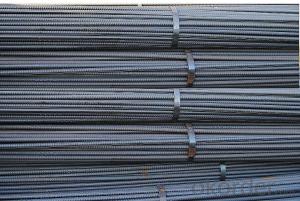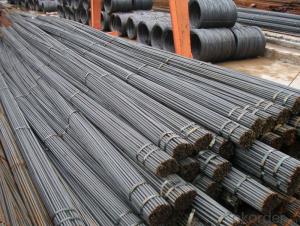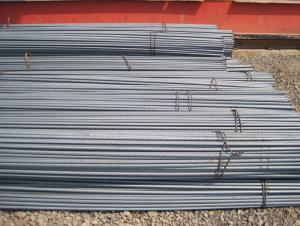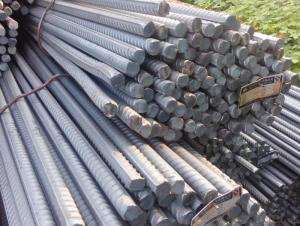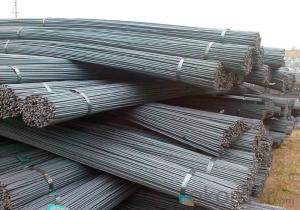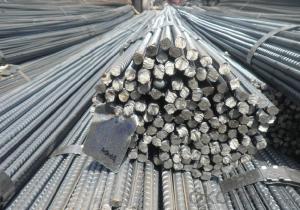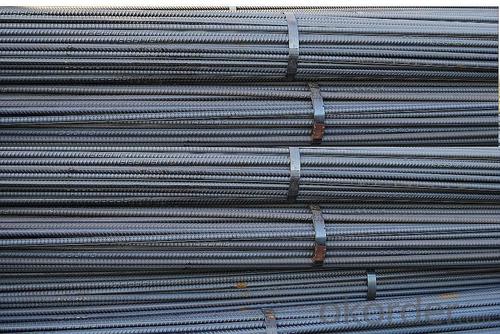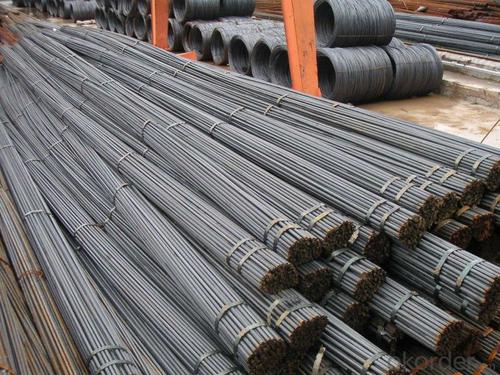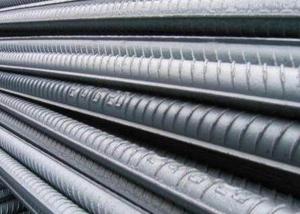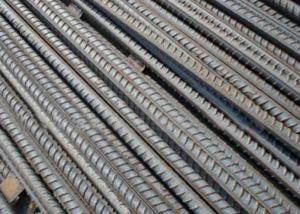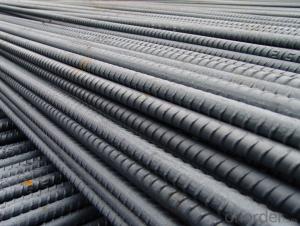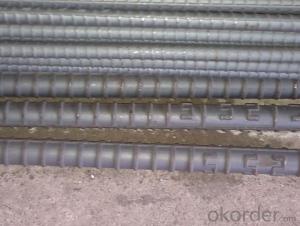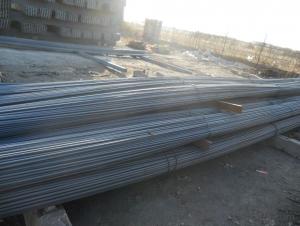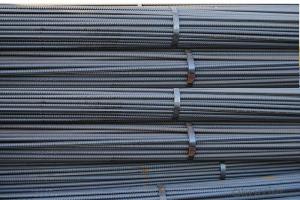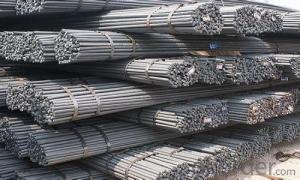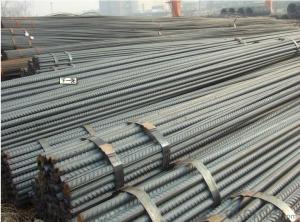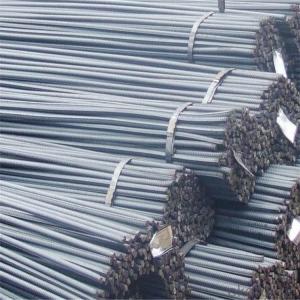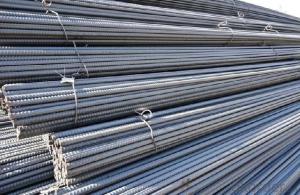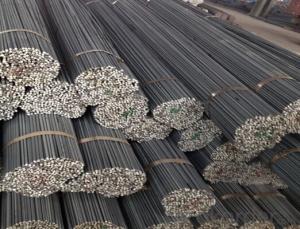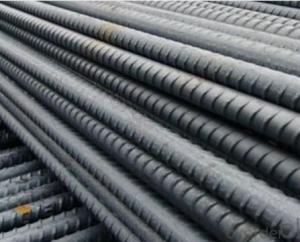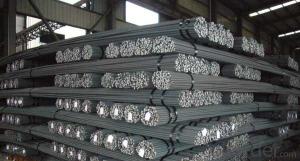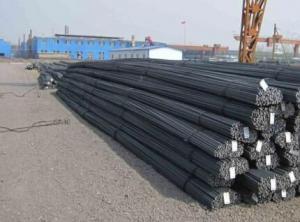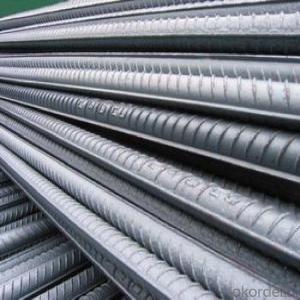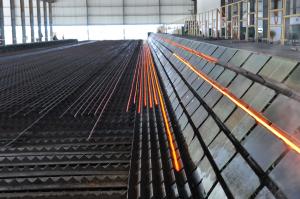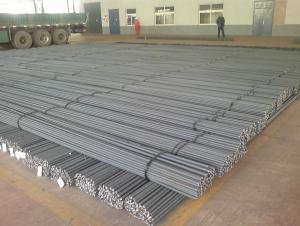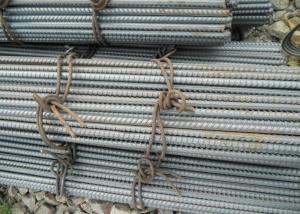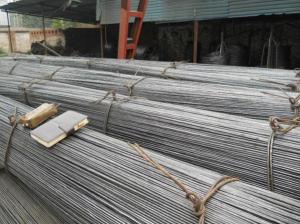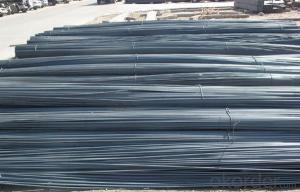ASTM A615 Grade 60 Reinforced Steel Bar
- Loading Port:
- China main port
- Payment Terms:
- TT OR LC
- Min Order Qty:
- 100 m.t.
- Supply Capability:
- 100000 m.t./month
OKorder Service Pledge
OKorder Financial Service
You Might Also Like
Specification
ASTM A615 Grade 60 Reinforced Steel Bar
Specifications:
Type | Deformed steel bar/ TMT bars | MOQ | 500 MT (Trial order accepted) |
Standard Grade | GB1499.2-2007, HRB335, HRB400, HRB500. BS4449/2005, B500A, B500B etc.. ASTM A615 Gr.40, Gr60, KS, SD400, SD500 and so on.. | ||
Technique | Hot rolled continuous casting | Length | 6, 9,12m, or as requested |
Size | 6mm-32mm | Payment terms | T/T, L/C at sight, Usance L/C |
Packing | In bundle | Inspection | Third party inspection accepted |
Trade terms | EXW, FOB, CFR, CIF | Trans terms | FIO, FILO, FLT |
Delivery time | 15-30 days, according to the quantity | Note | Customized service is available (for sizes,length and chemical components etc.). |
Steel Grade:
HRB335 | Chemical composition | C | Mn | Si | S | P |
0.17-0.25 | 1.0-1.6 | 0.4-0.8 | 0.045 Max. | 0.045 Max. | ||
Mechanical Property | Yield strength | Tensile strength | Elongation | |||
≥335 Mpa | ≥455 Mpa | 17% | ||||
HRB400 | Chemical composition | C | Mn | Si | S | P |
0.17-0.25 | 1.2-1.6 | 0.2-0.8 | 0.045 Max. | 0.045 Max. | ||
Mechanical Property | Yield strength | Tensile strength | Elongation | |||
≥400 Mpa | ≥540 Mpa | 16% | ||||
HRB500 | Chemical composition | C | Mn | Si | S | P |
0.25 Max. | 1.6 Max. | 0.8 Max. | 0.045 Max. | 0.045 Max. | ||
Mechanical Property | Yield strength | Tensile strength | Elongation | |||
≥500 Mpa | ≥630 Mpa | 15% | ||||
Why choose us:
1. More than 10 years experience in this industry
2. 100,000 tons exporting per month
3. Professional foreign trade tea
4. OEM&ODM capacity
5. High quality assured & competitive price
6. Try our best to meet your needs & save your budget
7. Very popular in Southeast Asia, Africa, Mid-East and South America etc.
8. VIP membership system, first time customers and long-term cooperation customers can get extra discount on some products.
Our Services
1. Offer customers 24/7 service, whenever you need us, we are always here for you.
2. Immediate response. Your any inquiry will be replied within 24 hours.
3. Support small order quantity. For the first time cooperation customers, we can send you less quantity for trial order.
4. Support third party inspection company to inspect and check quality and quantity before delivery.
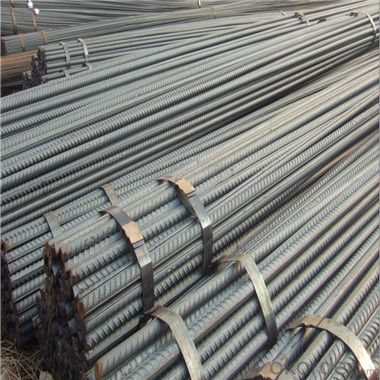
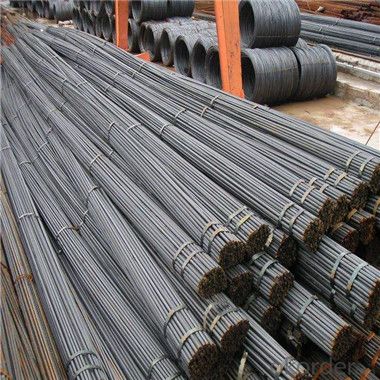
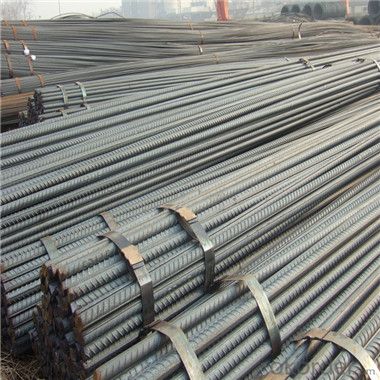
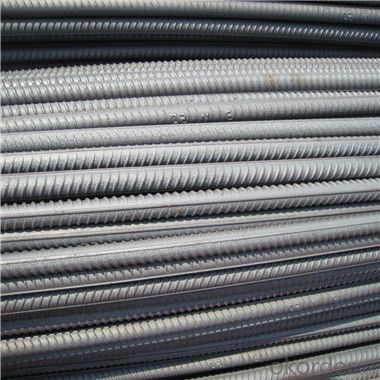
- Q: How do steel rebars affect the overall crack control of concrete?
- Steel rebars can significantly enhance the crack control of concrete. By providing tensile strength to the concrete, rebars help distribute and resist the formation of cracks. They act as reinforcement, preventing cracks from propagating and limiting their width, thus enhancing the overall durability and structural integrity of the concrete.
- Q: What is the yield strength of different grades of steel rebars?
- The yield strength of different grades of steel rebars varies depending on the specific grade. Generally, common grades of steel rebars such as Grade 40, Grade 60, and Grade 75 have yield strengths of approximately 40,000 psi, 60,000 psi, and 75,000 psi respectively. However, it is important to note that these values can vary slightly depending on the specific standard or specification being followed.
- Q: How are steel rebars affected by long-term exposure to water?
- Steel rebars are prone to corrosion when exposed to water for extended periods of time. The water facilitates the process of oxidation, leading to the formation of rust on the surface of the rebars. This corrosion weakens the integrity of the steel, reducing its load-bearing capacity and overall structural strength. Therefore, long-term exposure to water can significantly deteriorate steel rebars, compromising the durability and safety of structures they are used in.
- Q: What are the guidelines for reinforcing concrete slabs with steel rebars?
- The guidelines for reinforcing concrete slabs with steel rebars involve several key considerations. Firstly, the rebars should be placed in the lower portion of the slab, typically in a grid pattern, to provide tensile strength and prevent cracking. The spacing and size of the rebars should be determined based on the load and requirements of the specific slab. Additionally, proper lap length and overlap of rebars should be ensured at intersections to maintain structural integrity. Lastly, it is important to follow local building codes and standards to ensure compliance and safety.
- Q: How are steel rebars used in industrial buildings?
- Steel rebars are used in industrial buildings to reinforce concrete structures and enhance their strength and durability. They are typically embedded within the concrete to provide additional support and prevent cracking or collapse under heavy loads or seismic activity. Rebars help to distribute the load evenly throughout the structure and ensure its structural integrity, making them vital components in the construction of industrial buildings.
- Q: How to judge the quality of thread steel?
- First of all, to see if there are rebar factory quality certificate and inspection report
- Q: How are steel rebars transported to the construction site?
- Steel rebars are typically transported to the construction site using flatbed trucks or trailers. These vehicles are specifically designed to carry heavy loads and have the necessary infrastructure to secure and transport the rebars safely.
- Q: How do steel rebars contribute to the overall structural performance of a building?
- Steel rebars contribute to the overall structural performance of a building by providing reinforcement to concrete. They enhance the strength, durability, and load-bearing capacity of structures, allowing them to withstand high pressures and resist bending, cracking, and collapsing. Additionally, rebars help distribute and transfer loads across different parts of the building, ensuring a more balanced and stable structure.
- Q: How are steel rebars transported to the construction site?
- Various methods are employed for the transportation of steel rebars, also known as reinforcing bars, to construction sites. One commonly used approach involves the use of trucks. The rebars are loaded onto flatbed trucks or trailers and firmly secured with straps or chains to prevent any shifting during transit. These trucks are specially designed to withstand the weight and length of the rebars, boasting robust frames and loading mechanisms. Another method is rail transportation. Steel rebars can be loaded onto rail cars, either on flatcars or in specialized containers, and transported to the construction site. This method proves particularly advantageous for long-distance transportation, as it offers a more cost-effective and efficient solution for large quantities of rebars. For construction projects situated near waterways, the transportation of rebars can also be accomplished by sea or barge. The rebars are loaded onto ships or barges and properly secured to prevent any damage or movement during transit. This method is commonly employed for projects necessitating substantial quantities of rebars or for construction sites located on islands or in coastal areas. Upon arrival at the construction site, cranes or forklifts are typically utilized to unload the steel rebars. These rebars are then either stored in designated areas or immediately employed for reinforcement in the construction process. It is of utmost importance to handle the transportation of rebars with caution, as this ensures their structural integrity and guards against potential accidents or damage during transit.
- Q: What is the process of deforming steel rebars for better adhesion with concrete?
- Ribbing or rib deformation is the name given to the process of deforming steel rebars in order to improve their adhesion with concrete. This process entails generating small ridges or raised patterns on the surface of the rebar, which enhances the bond between the steel and the concrete. Typically, the ribbing process is carried out using a mechanical technique known as cold rolling. Cold rolling is a metalworking procedure wherein the steel rebar is passed through a sequence of rollers that apply pressure to the surface, resulting in plastic deformation. These rollers are designed with specific patterns or configurations that create the desired ribbing on the rebar. The purpose of ribbing is to augment the surface area of the rebar that comes into contact with the concrete. The ridges or patterns produced by the ribbing procedure provide additional points of adhesion for the concrete to grip onto, thereby significantly enhancing the bond strength between the two materials. This strengthened bond is vital for reinforcing concrete structures, as it helps to distribute loads and withstand tensile forces. The ribbing process finds widespread use in the construction industry for reinforcing concrete structures such as beams, columns, and slabs. The specific pattern and depth of the ribbing may vary depending on the project requirements and the type of rebar being utilized. Manufacturers often adhere to industry standards and guidelines to ensure the appropriate design and placement of ribbed rebars. To sum up, the process of deforming steel rebars to improve their adhesion with concrete involves ribbing or the creation of ridges on the rebar's surface. This is achieved through cold rolling, wherein the rebar is passed through rollers designed with specific patterns. Ribbing increases the surface area and provides additional points of adhesion, thereby enhancing the bond between the concrete and the rebar.
Send your message to us
ASTM A615 Grade 60 Reinforced Steel Bar
- Loading Port:
- China main port
- Payment Terms:
- TT OR LC
- Min Order Qty:
- 100 m.t.
- Supply Capability:
- 100000 m.t./month
OKorder Service Pledge
OKorder Financial Service
Similar products
Hot products
Hot Searches
Related keywords
