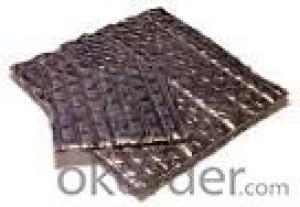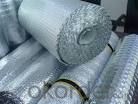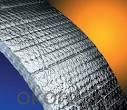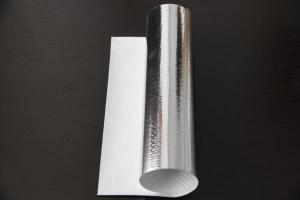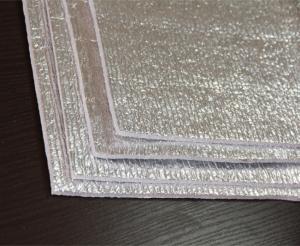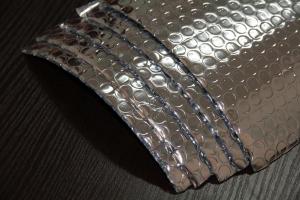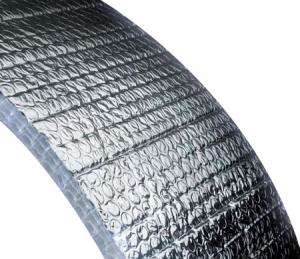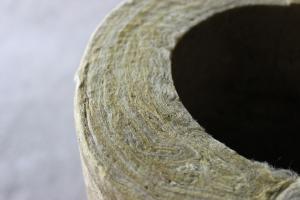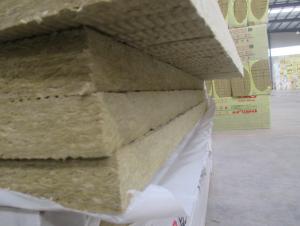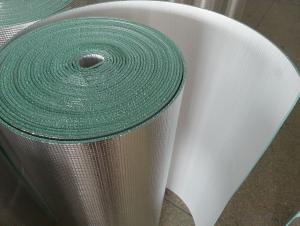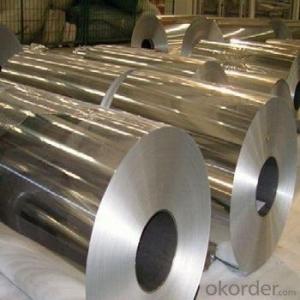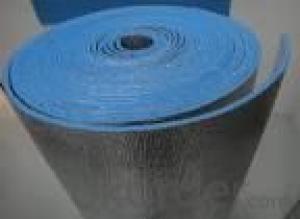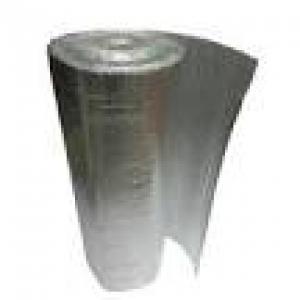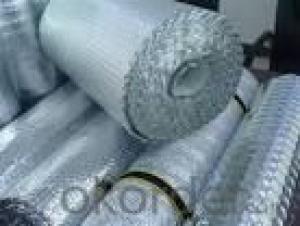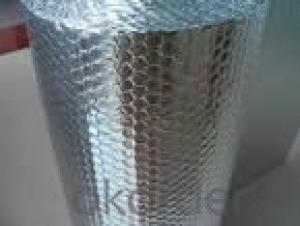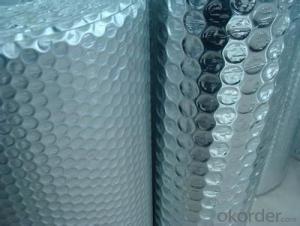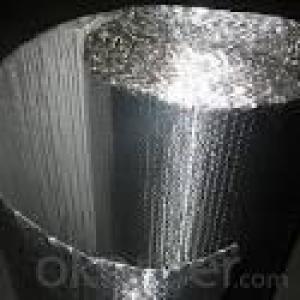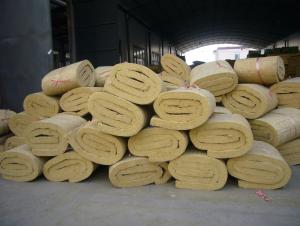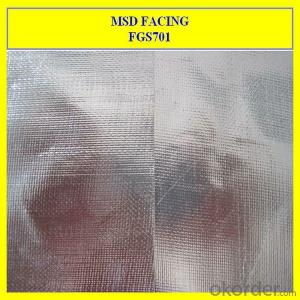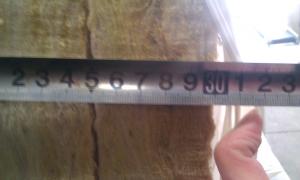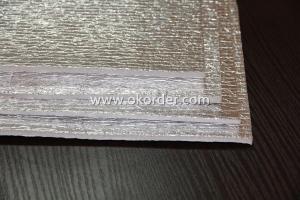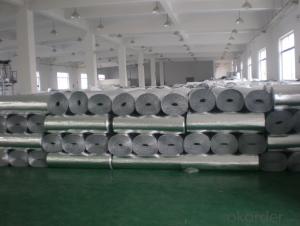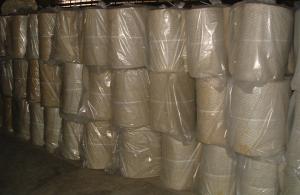Polystyrene Roofing Insulation - Aluminum Foil Coated Bubble Type 21
- Loading Port:
- Shanghai
- Payment Terms:
- TT OR LC
- Min Order Qty:
- 10000 m²
- Supply Capability:
- 100000 m²/month
OKorder Service Pledge
OKorder Financial Service
You Might Also Like
Bubble Insulation Benefits:
Reflects 96% of radiant heat
Non-toxic / Non-carcinogenic
Does not require protective clothing or respirators to install
Durable and lightweight
Does not compress, collapse or disintegrate
Vapor and radon retarder
Easy to cut and install
Permanent and maintenance-free
Does not provide a growth medium or nutritive value for fungus, insects, or rodents
Does not support the growth of mold or mildew
Not affected by moisture or humidity
Lowers heating and cooling costs year round
Bubble Foil Application:
Metal & Steel Buildings
Homes
Roof Underlayments
Cathedral Ceilings
Crawl Spaces
Hot Water Heaters
Basement Walls
Floors
Garage Doors
Concrete slabs
Driveway snow melts
Pole barns
Post frame buildings
Poultry barns
Animal kennels
Temperature sensitive storage areas
Air Bubble Foil Insulation Tech Data:
Material Structure: AL/Bubble/AL | ||
Bubble Size:D10mm*H 4mm(10*2.5/10*4/10*6/20*7/25*10)choose the bubble size | ||
Bubble Weight:0.13kg/m2 ( can be customized ) | ||
Roll Width:1.2m (lenth can be customized) | ||
PROPERTIES | TEST DATA | UNIT |
Thickness | 3.5-4 | mm |
Weight | 250 | g/m2 |
Emissivity | 0.03-0.04 | COEF |
Thermal conductivity | 0.034 | w/m0 |
Apparent Density | 85 | kg/m3 |
Reflectivity | 95-96 | % |
Water Vapour Transmission | 0.013 | g/m2kpa |
Corrosion | doesn't generate | |
Tensile Strength(MD) | 16.98 | Mpa |
Tensile Strength(TD) | 16.5 | Mpa |
- Q: How much insulation is required in a house roof in new York ?
- 323 square feet per cubic mile.
- Q: i mean, what do you use to make it stay put? glue? nails?
- Steel spreaders may be cheapest (as described in other answer) but many roofs have shingle nails sticking out,a couple dabs of caulking,glue,you're done! Be sure anything you use is compatible with your foam,some will just MELT it. Good Luck! DrJ
- Q: 1) What thickness of rigid insulation is used on flat roofs?
- I've seen as little as 2" and as much as 8".
- Q: Why is the most insulation needed in ceilings or roofs? Just wanted to know
- well insulation in general is to keep the inside temperature different than the outside. since hot air usually rises, i think it is to keep warm air form escaping in winter. also you don't usually have a heater in the attic, or air conditioning so insulation will keep the air in the attic from having an effect on the air within the house. that is my idea as to why
- Q: We have recently moved into a house in Australia with a tin roof. There is a layer of 5cm batts on the rafters in the roof space, but the temp is 10-15 degrees C higher up there than in the house (with all the windows and doors open). I don't want to get air-conditioning, is there another way to insulate the roof and cool the house?
- go and buy a roof whirly for every 10mtr. square ,, if you don't want to spend the money then try to put in more vents in the eves so more air can be drawn into the roof space... another thing that I have always thought of doing myself is to get shade cloth and cover over the roof but not touching the tin. Maybe a blind type of thing, where you could roll it up in winter when you want to get the roof hotter. .. anyhow I think whatever you do to redude the heat you must be able to retain the heat in winter if you do not want to use a heater as well... cool luck ''lol"
- Q: Why would you not insulate between the rafters in an attic? I see a lot of houses with no insulation on the inside of the roof.
- A typical composite shingle would get too hot if you insulated the roof directly underneath it, decreasing life of shingle. You want good air flow in attic, insulate above the ceilings only.
- Q: I know when you inhale the insulation from the roof irritates the throat but what can you do to clear it from your throat after inhaling it?
- it's not your throat you should be worried about. it's your lungs. wear a respirator....or at the very least, a dust mask. you only live once so make it last.
- Q: The attic was converted into two rooms and I want to add insulation but the space between the ceiling of the rooms and the roof is about 5 inches? How should I do this?
- It sounds like you will have to use blown insulation. They will drill holes in the walls to blow the insulation in. Over time, this type of insulation will drop down or compress; so you will have to top it off over time. You might also add acoustical tile to the exiting ceiling to add a little more insulating value.
- Q: Finally remembering to do so, before my family and I left the house for approximately 4 hours, I turned off the heat before leaving. When we came home I turned it back on, but was shocked to see that the temperature had dropped 4 degrees in that time. 4 degrees in just under 4 hours seems like a lot of heat loss, does it not? I've seen the insulation in our roof and it's just that sawdust looking stuff spread everywhere. I feel like I'm paying a lot of unnecessary dollars for heating: the air does kick on every hour or two and we keep the thermostat at 68.Is it reasonable for me to talk to my landlord about this problem and getting better insulation in the ceiling, and maybe in the roof? (the master bedroom, on the far corner of the house, is always 2-3 degrees below the rest of the house). Are my expectations to not lose a degree of heat or more per hour unreasonable? Would a typical landlord consider this a problem worth discussing?
- I never turn my heat or ac off when I leave the apartment. I'd say you can ask all you want but the landlord won't be listening to you. And I don't think 4 degree drop is a lot. And it does depend on what the weather outside is. If I had 68 degrees indoors I'd always have a cold. What is your monthly bill and which part of the country are you in? My bill is around $42 a month. I have insulated draperies, I use only one 40 watt bulb at my place. When it gets cold in here my 40 watt bulb will heat my place.
- Q: we want to put a model railway up in the loft,and i like the idea of having white plastic cladding throughout up there,my hubby is insulating the roof tomorrow,but he prefers plasterboard,at least the cladding will be maintenance free,
- i think it might be able to pass code if you ever sell the house.i myself would use sheets of white wainscoting.also make sure the insulation if it has a paper backing ,paper faces the room.
Send your message to us
Polystyrene Roofing Insulation - Aluminum Foil Coated Bubble Type 21
- Loading Port:
- Shanghai
- Payment Terms:
- TT OR LC
- Min Order Qty:
- 10000 m²
- Supply Capability:
- 100000 m²/month
OKorder Service Pledge
OKorder Financial Service
Similar products
Hot products
Hot Searches
Related keywords
