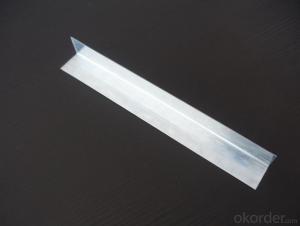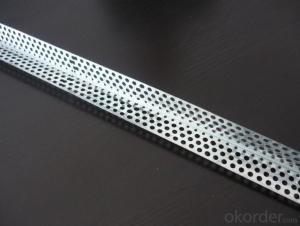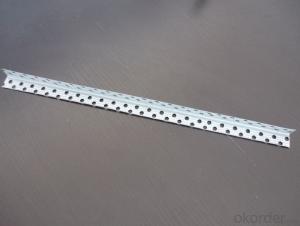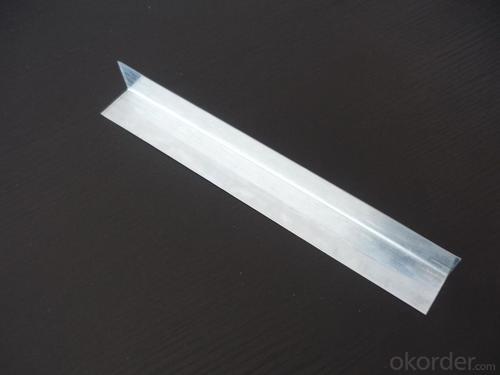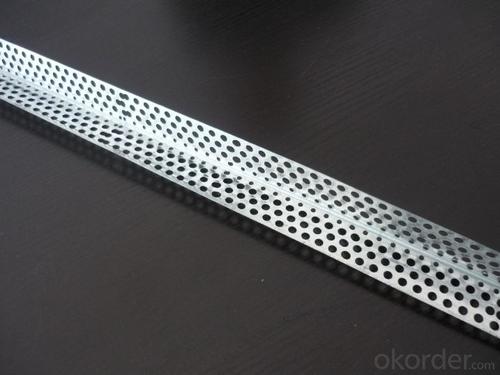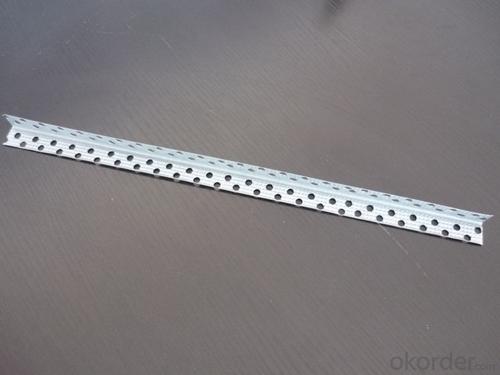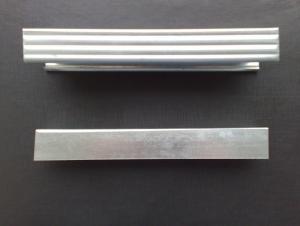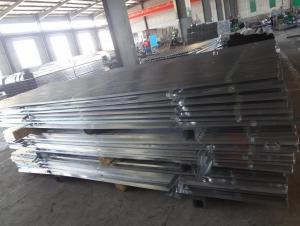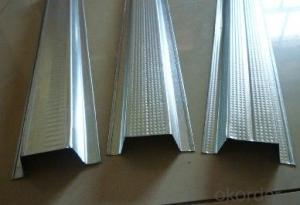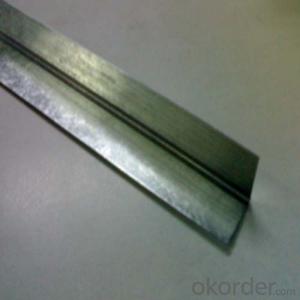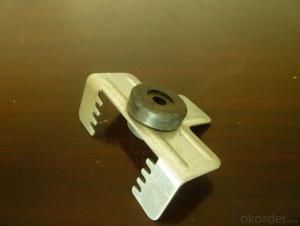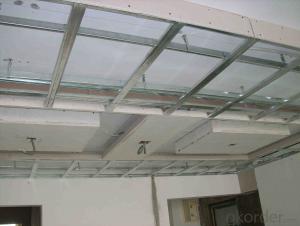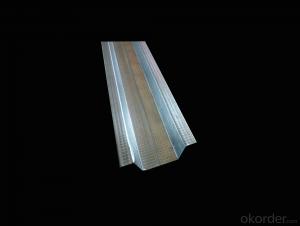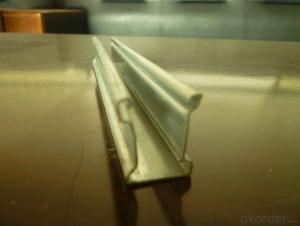0.25mm Wall Angles Ceiling Profile
OKorder Service Pledge
OKorder Financial Service
You Might Also Like
Specifications:
1. Material: Galvanized Steel Sheet
2. Items: Crab connector, U-shape, Wall angles and etc.
3. Size: Standard or customized
4. Thickness: Standard or customized
5. Use: For steel profile (ceiling and partition systems)
Feature:
1. Light weight, high strength, safely;
2. High zinc coating, moistureproof, fireproof;
3. Easy and fast for installation, time-saving;
4. Durable, long time life;
5. Recyclable, environment friendly;
6. Can supply products based on specific requirements;
7. Prompt delivery, high quality, competitive price and complete sets of style;
- Q: What is a man ceiling, what is not a man ceiling?
- My idea is that the master name suggests, you can master, ask the high point of the tune, the keel to meet the requirements of the Master, and now sell the keel is not on the Master and Master, keel easy to repair, Learn from everyone
- Q: Construction schedule of light steel keel ceiling
- Looking for two people, a carpenter, an oiler. Measuring the ball line half a day; punching the boom to half a day; the Lord, the keel half a day; adjust the reinforced keel for half a day; amp; plaster board half a day; caulking treatment for at least two days (generally three times the caulk, the first pass putty must be dry The top layer of paint and lighting installation at least one and a half (according to three times the paint); so calculated at least 7.5 days time, not because of live more, mainly between the process must be Waiting, that is, process control work hours. Do not listen to their blind flick, probably they are not construction workers, I can also finish for you 3 days, but the quality can not guarantee you
- Q: Light steel keel ceiling cad chart
- Light steel keel ceiling with flat top, modeling ceiling, down the ceiling, etc., to your not necessarily for you.
- Q: Light steel keel ceiling price is not expensive?
- Light steel keel 45 yuan package package materials, light industry 15 yuan, silicon calcium board package package materials 20 yuan light industry 10 yuan
- Q: Light steel keel ceiling material calculation method?
- Plate in square meters, gypsum board for 3 m * 1.2 m / per, ceiling area divided by the area of each gypsum board is the number of gypsum board used, the appropriate put some loss. The main keel per square meter with one meter can be calculated, pay keel per square meter with 3 meters, the boom calculated by two per square meter, the length of the floor height in accordance with the height of the ceiling can be reduced. Suspension fixed parts according to the number of boom configuration, hanging pieces of each square meter 2 calculation, with the number of boom. Hanging by 3-4 per square meter can be. The total number multiplied by the total area can be summed up, plus wealth can be
- Q: Light steel keel good or fir Fang Fang dragon skeleton good
- Light steel keel is good, will not be damp, will not be deformed, but not easy to do modeling, so there are a lot of home improvement with wood keel, because it is easy to do a variety of shapes, but to brush on the moisture and fire paint. 1, according to the order of operation. 2, wood keel no knots, wood keel then long to link firmly, boom and wood keel, floor link firmly. 3, keel should be painted fire anticorrosive coating. 4, suspended keel to consider the future sagging, so after installation, the center should be short side of the arch from 1/200. 5, where a lampshade, curtain box and other positions should increase the keel, ceiling fan shall not be in the dragon on the skeleton. 6, cover the panel should be flat, no Qiaojiao, from the skin, degumming and other phenomena, if the parquet, the design should be the design requirements. Slats, steel mesh plaster top 1, wood keel grid with the wooden ceiling. 2, lath joints must be staggered, the board should not be too light, slats and steel mesh are nailed. 3, lime paste must be fully mature, do not allow lime fixed particles, so as not to plaster from the bubble after the bubble. 4, slag dry, easy to water swelling, after the plaster dry and easy to crack, so the end of the ash should be sprayed with water after wetting, and then wipe the leveling layer to combine with each other. Light steel keel ceiling 1, the selection of light steel keel should meet the design requirements to ensure quality. 2, all in the ceiling of spare parts, keel should be galvanized pieces. 3, keel, boom, connectors should be the right position, the material formation, straight, connected firmly, no loosening.
- Q: Light steel keel gypsum board ceiling lamp how to install
- This is not the most basic process? Cutter to open the downlight to buy the LED is the external spotlight effect is kind ~
- Q: Light steel keel gypsum board partition and ceiling how much money per square meter
- Partition 42. Ceiling 32. I can do it
- Q: Wood keel and light steel keel were used for where?
- Light steel keel main use in a large area of the ceiling, the general home decoration in addition to kitchen and steel is used outside the light keel are used wood keel. Be sure to pay attention to full brush fire retardant coating.
- Q: Light steel keel ceiling boom and whether the strong electric lines can be common
- It is best not to put together. Because light steel keel rods are metal substances, there is a strong ability to conduct. If you wear a wire tube can share a pole.
Send your message to us
0.25mm Wall Angles Ceiling Profile
OKorder Service Pledge
OKorder Financial Service
Similar products
Hot products
Hot Searches
Related keywords
