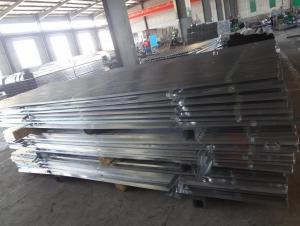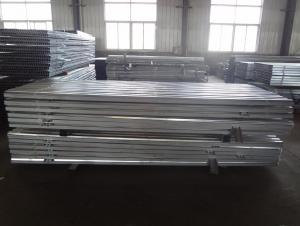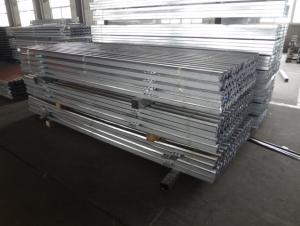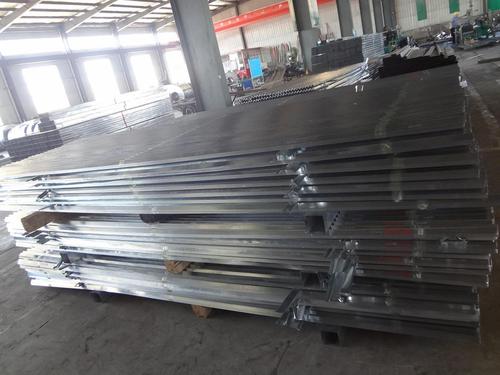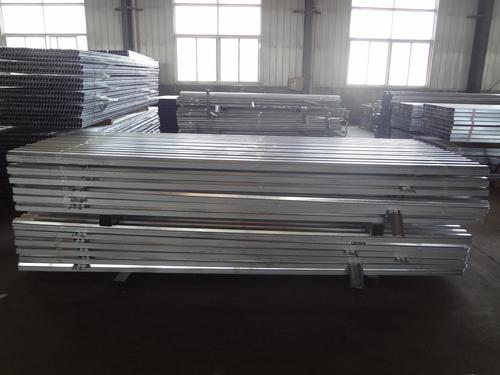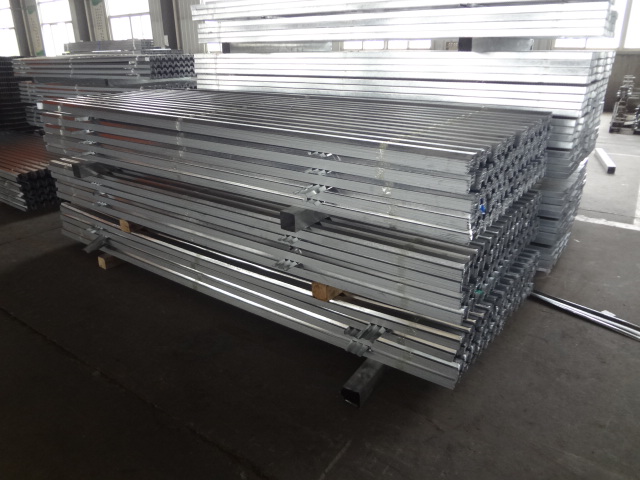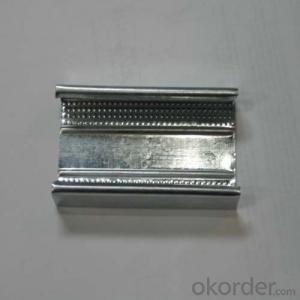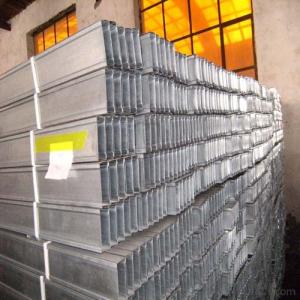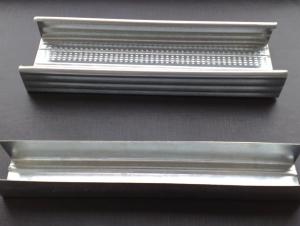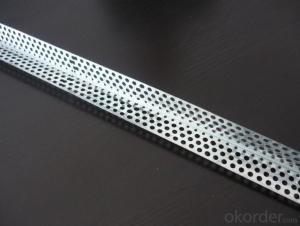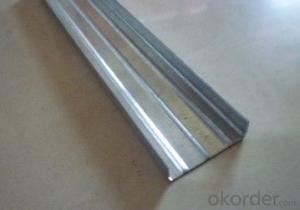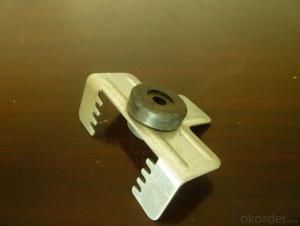Ceiling Profile 0.50mm Steel Profile
OKorder Service Pledge
OKorder Financial Service
You Might Also Like
Material: Galvanized Steel Sheet
Application: Drywall ceiling and partition system
Size: different items / series for different markets
Thickness: 0.40~1mm
Length: Normal 3m/piece, can be customized
Zinc coated: Normal 40~50g/m2, can be customized
Function: Fireproof, Waterproof, Rustproof
Packaging Detail: in bundle, then into containers
Advantages and features:
1. Light, good strength, cauterization resistance and water resistance;
2. Matching different kinds of wall boards, such as gypsum board, fiber cement board, magnesium oxied board;
3. Moisture -proof, shock-resistance, high-effecient, environmentally-friendly and so on;
4. Easy and fast for installation, time-saving;
5. Prompt delivery, high quality, competitive price and complete sets of style;
6. Can supply products based on specific requirements;
- Q: Light steel keel gypsum board ceiling, the main bone the most side of a row, that is, the nearest row from the wall, and the spacing between the walls of what is the rule, if not, is not also by the distance between the main bone 900 -1200MM, gypsum board fixed on the side of the keel on the line. What are the rules for the keel?
- If you use the gypsum board is 600 × 600 specifications, the wall with a glue stick a corner, the main bone spacing is 600MM.
- Q: Why the ceiling keel
- 1, modeling should use the ceiling keel, only to facilitate the fixed gypsum board, carved panels, panels and other materials 2, can be directly used wood board primer, which is only suitable for small area ceiling keel, it acts as a keel role. Expansion: home use generally use wooden keel, tooling or large-scale ceiling is required to use light steel keel.
- Q: Wood keel expensive or light steel keel expensive?
- Good wood keel is more expensive than the green keel But generally do not use a good keel Wood keel and light steel keel in the price is actually not much difference We used to use wooden keel because it is better than light steel keel point Light steel keel bad shape, many are reluctant to use But I still recommend that you use light steel point, fire and moisture anti-deformation
- Q: What kind of thickness of the light steel keel there is no specification?
- If the space is not too big, no special requirements, the general can,
- Q: Light steel keel ceiling do anti-support angle iron how fixed on the main keel, how fixed on the ceiling surface?
- Ceiling on the anti-supporting material, you can use metal (such as angle iron), you can also use a small piece of wood, but this depends on the supervision requirements, in principle, can not use wood materials, but sometimes as long as the supervision does not speak, With wood materials can be, but the fire paint or to brush.
- Q: Ceiling light steel keel specifications are models which several
- Light steel keel is divided into wall keel (Q) and ceiling keel (D) two categories
- Q: Is the thickness of the light steel keel related to the height of the ceiling?
- Light steel keel thickness has nothing to do with the height of the ceiling, and the span of the relationship between the ceiling, span, light steel keel thickness is slightly thicker.
- Q: PVC plastic buckle plate ceiling with what keel ah?
- Person for four reasons First, the self-tapping screw did not follow the specifications into or self-tapping nails too tight, resulting in gypsum board surface rupture Second, the gypsum board seams are not closed according to the normal use of gypsum board special tape and indeed good cloth Third, the surface is not putty treatment, the base layer is dirty Fourth, the paint used does not have crack resistance
- Q: Home woodworking ceiling, with wood keel and light steel keel which cost-effective higher ah?
- To be honest, light steel keel cost-effective. This is also part of the progress of the times.
- Q: Light steel keel ceiling boom and whether the strong electric lines can be common
- Construction regulations are not allowed.
Send your message to us
Ceiling Profile 0.50mm Steel Profile
OKorder Service Pledge
OKorder Financial Service
Similar products
Hot products
Hot Searches
Related keywords
