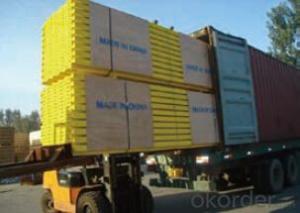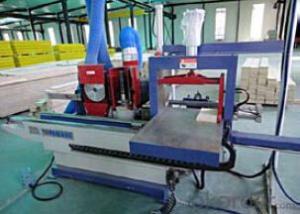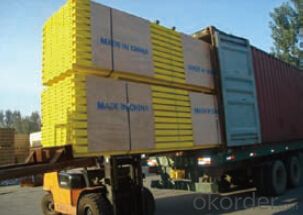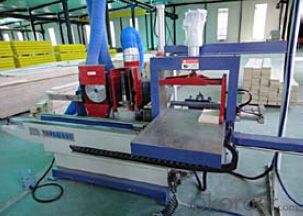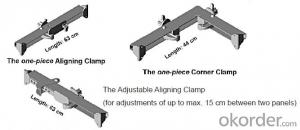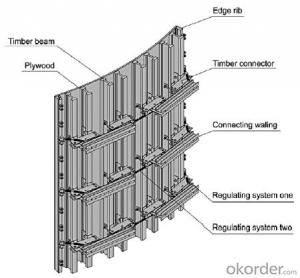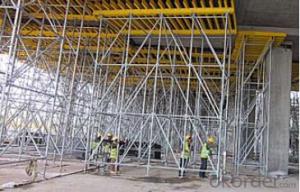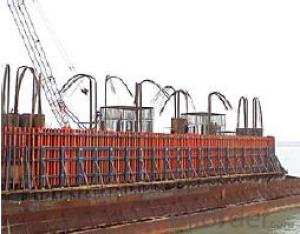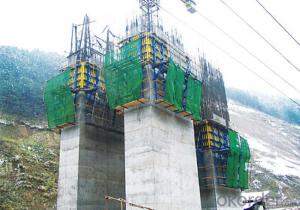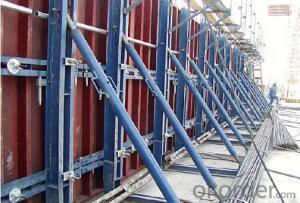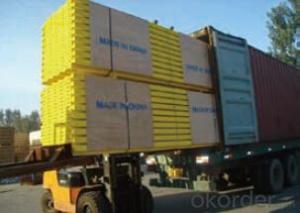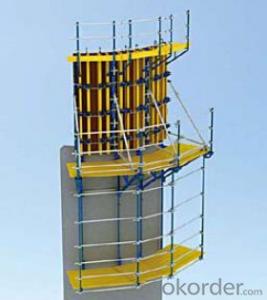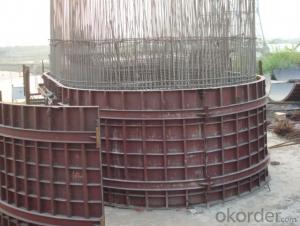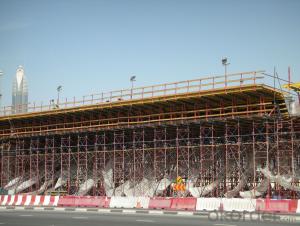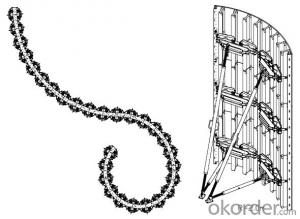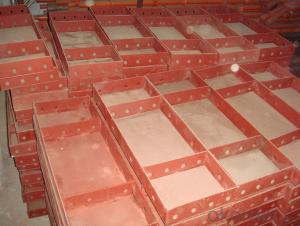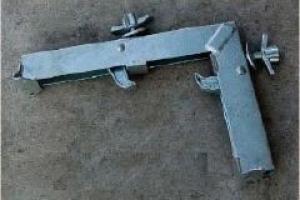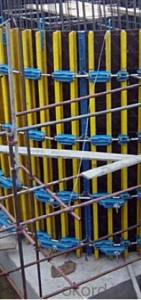Timber Beam H-20 for formwork and scaffolding system
- Loading Port:
- Tianjin
- Payment Terms:
- TT OR LC
- Min Order Qty:
- 50 m²
- Supply Capability:
- 1000 m²/month
OKorder Service Pledge
OKorder Financial Service
You Might Also Like
Characteristics:
◆ Standardized production lines.
Supply capability: 3000m/day, Lmax = 6600mm.
◆ Finger jointing of the flange and web, the strength of timber beam is highly improved.
Max. shearing force failure load:40KN
◆ Well treated to prevent from water penetration or erosion, so the service life maximally extended.
Normally, CNBM timber beam H20 can be used for 4 to 5 years, the exact using time would depend on maintenance & storage.
◆ Robust caps at the end of the girders protect against damages.
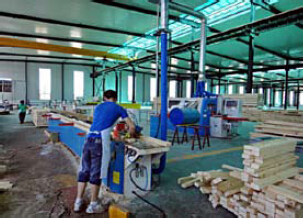
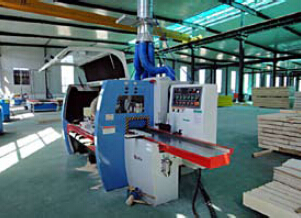
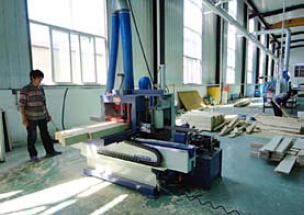
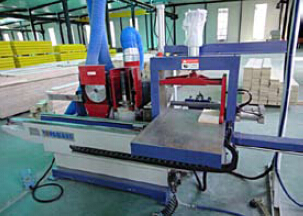
- Q: How is steel formwork constructed?
- Steel formwork is constructed by following a systematic process that involves several steps. The first step is to determine the dimensions and requirements of the concrete structure that needs to be formed. This includes taking into account the shape, size, and design of the structure. Once the dimensions are finalized, steel sheets are cut according to the required sizes and shapes. These sheets are then assembled and connected using different methods such as welding or bolting, depending on the design and strength requirements. The connections between the steel sheets are essential to ensure stability and rigidity of the formwork. After the assembly of the steel sheets, additional components such as stiffeners, braces, and beams are added to provide structural support and reinforcement to the formwork. These components help to distribute the load evenly and prevent any deformation during the pouring and curing of the concrete. Once the formwork structure is fully assembled and reinforced, it is placed in position and secured to the ground or existing structures using anchors or supports. This ensures that the formwork remains stable and in place during the concrete pouring process. The final step involves waterproofing the steel formwork to prevent any leakage or seepage of water from the concrete. This is typically done by applying a waterproofing membrane or coating to the inner surface of the formwork. Overall, the construction of steel formwork requires careful planning, precise cutting, accurate assembly, and proper reinforcement. It is crucial to follow industry standards and guidelines to ensure the structural integrity and safety of the formwork system.
- Q: Can steel formwork be used for both simple and complex architectural designs?
- Steel formwork is a versatile option that can be used for both simple and complex architectural designs. It can be shaped and customized to different sizes and shapes, making it suitable for a variety of projects. Its flexibility allows for the creation of intricate and unique forms. In addition, steel formwork offers excellent strength and stability, enabling it to withstand the pressures and forces exerted during the concrete pouring process. This makes it an ideal choice for constructing structures with complex shapes and designs. Moreover, steel formwork is durable and can be reused, making it a cost-effective solution for projects involving both simple and complex architectural designs. Overall, steel formwork is a reliable and efficient option that can be used in a wide range of architectural designs, regardless of their complexity.
- Q: How does steel formwork handle different concrete air content requirements?
- Steel formwork is a construction material that is both durable and versatile. It effectively manages various concrete air content needs. Concrete air content refers to the amount of trapped air in the concrete mixture. This is crucial for enhancing workability, durability, and resistance to freezing and thawing cycles. The purpose of steel formwork is to provide a sturdy and rigid structure that shapes and contains the poured concrete during the curing process. Since the formwork is made of steel, it is impermeable, meaning it does not allow air to pass through. This ensures that no air escapes the concrete mixture, thus maintaining the desired air content. To accommodate different concrete air content requirements, steel formwork can be customized or adjusted accordingly. For instance, if a higher air content is needed, the formwork can be designed with additional space or voids to accommodate the desired amount of air in the concrete. Conversely, if a lower air content is required, the formwork can be designed to minimize air entrapment by ensuring tight connections and smooth surfaces. Furthermore, steel formwork can be used in conjunction with other techniques to control the air content in concrete. For example, it can be combined with air-entraining admixtures, which are additives mixed with the concrete to purposely introduce air bubbles. These admixtures ensure a more uniform distribution of air throughout the concrete, and the steel formwork aids in retaining this air during the pouring and curing process. In conclusion, steel formwork is an ideal choice for managing different concrete air content requirements due to its impermeability and customizable nature. It provides a dependable and strong structure to contain the concrete while maintaining the desired air content. It can also be combined with other techniques such as air-entraining admixtures to further control the air content in concrete.
- Q: What are the typical load capacities of steel formwork systems?
- The load capacities of steel formwork systems can differ based on their specific type and design. Steel formwork systems are generally recognized for their ability to bear heavy loads. In the case of horizontal formwork systems, like slab formwork, the load capacities can range from 60 to 100 kN/m2 or even higher, depending on factors such as slab thickness and support spacing. This allows for the effective construction of reinforced concrete slabs and beams that can withstand substantial loads. Vertical formwork systems, such as wall formwork and column formwork, are constructed to withstand the weight of fresh concrete and the lateral pressure exerted during pouring. The load capacities of these systems can vary based on the height and width of the structure being formed. Usually, wall formwork systems can support loads ranging from 50 to 80 kN/m2, while column formwork systems can handle loads ranging from 60 to 100 kN/m2. It is important to note that these load capacities serve as general guidelines and may differ based on the design and manufacturer of the steel formwork system. It is always recommended to refer to the manufacturer's specifications and guidelines to ensure that the formwork system is used within its designated load capacities for safe and efficient construction.
- Q: How is steel formwork used in construction projects?
- The technique of steel formwork is widely employed in construction, using steel panels and frames to create temporary molds or formworks. These formworks are utilized to shape and provide support for wet concrete until it sets and solidifies into the desired structure. When it comes to construction projects, steel formwork is mainly utilized for large-scale endeavors like high-rise buildings, bridges, and dams. The use of steel formwork offers several advantages over traditional timber formwork, including enhanced strength, durability, and the ability to be reused. To utilize steel formwork, the initial step involves designing and fabricating the steel panels and frames based on the specific project requirements. These panels are typically made from high-quality steel, ensuring they are strong enough to withstand the weight and pressure of wet concrete. Once the steel formwork is fabricated, it is transported to the construction site and assembled by skilled workers. The panels are connected together using various methods such as clamps or bolts, creating a sturdy framework. This framework serves as a mold, providing support and containment for the wet concrete. The steel formwork is then meticulously positioned and aligned according to the project plans. Reinforcement bars, also known as rebars, are often placed within the formwork to add strength to the final structure. Once everything is in place, the concrete is poured into the formwork, filling the designated areas. During the curing process, the steel formwork plays a vital role in ensuring the concrete maintains its shape and strength. The steel panels prevent the concrete from bulging or deforming under its own weight, resulting in a finished product that is of high quality and structurally sound. After the concrete has hardened and gained enough strength, the steel formwork can be removed. Due to its durability and ability to be reused, the steel formwork can be disassembled and utilized in multiple construction projects, making it a practical and sustainable option. In conclusion, steel formwork is a crucial element in construction projects, offering a reliable and efficient method for shaping and supporting wet concrete. Its strength, durability, and reusability make it a popular choice for large-scale projects, ensuring the successful completion of various structures.
- Q: Can steel formwork be used for architectural construction projects?
- Indeed, architectural construction projects can utilize steel formwork. This versatile and durable construction material is commonly employed in architectural projects due to its numerous advantages. Steel formwork provides high strength, stability, and reusability. It can withstand high pressure and deliver a smooth and precise finish to concrete structures. Moreover, it is resistant to warping, bending, and shrinking, guaranteeing the structural integrity of the construction. Steel formwork is highly customizable, accommodating any shape or size, thus enabling architects to design unique and intricate structures. Thanks to its strength and durability, steel formwork can be reused multiple times, making it a cost-effective choice for construction projects. All in all, steel formwork is a dependable and efficient option for architectural construction endeavors.
- Q: What is the steel formwork and its construction advantages
- Energy conservation and environmental protection. Scrap and waste templates can be recycled, zero waste emissions
- Q: Can steel formwork be used for staircases and ramps?
- Steel formwork is indeed capable of being utilized for the construction of staircases and ramps. It possesses a great deal of versatility and durability, making it an ideal choice for the creation of intricate shapes and structures. The strength and stability that it offers are essential for supporting the weight and loadings associated with staircases and ramps. Moreover, the assembly and disassembly of steel formwork can be accomplished with ease, allowing for efficient construction and customization of staircases and ramps. Its flexibility enables the creation of diverse designs and sizes that cater specifically to the requirements of a given project. In conclusion, when considering the construction of staircases and ramps, the use of steel formwork is highly suitable due to its strength, durability, versatility, and user-friendly nature.
- Q: How does steel formwork affect the overall waste management of the construction process?
- Steel formwork can have a significant impact on the overall waste management of the construction process. Unlike traditional timber formwork, steel formwork is highly durable and reusable, which helps to minimize waste generation. This is because steel formwork can be used multiple times, reducing the need for frequent replacements and thereby reducing the amount of waste generated from discarded formwork materials. Moreover, steel formwork is typically fabricated off-site and can be easily disassembled and transported to different construction sites. This not only saves time and labor but also reduces the amount of waste generated during the construction process. In addition to its reusability, steel formwork is also recyclable. At the end of its life cycle, steel formwork can be melted down and reused to produce new steel products. This allows for a closed-loop recycling system, reducing the need for raw material extraction and minimizing the environmental impact associated with steel production. Another aspect to consider is the reduced maintenance required for steel formwork compared to other types of formwork. Since steel is highly resistant to wear and tear, it requires minimal repairs or replacements. This further reduces the waste generated during the construction process. Furthermore, steel formwork offers better dimensional accuracy and stability compared to other formwork materials. This results in reduced material wastage as the formwork provides precise shape and alignment, minimizing the need for excessive concrete pouring or trimming. Overall, the use of steel formwork positively impacts waste management in the construction process by minimizing waste generation, promoting reusability, facilitating recycling, reducing maintenance needs, and enhancing construction accuracy.
- Q: How does steel formwork handle different concrete pouring temperatures?
- Steel formwork is highly versatile and can handle different concrete pouring temperatures effectively. Due to the inherent strength and durability of steel, it can withstand high temperatures without warping or deforming. This allows it to safely accommodate the heat generated during the curing process of concrete, ensuring that the formwork remains intact and maintains its shape. Additionally, steel formwork has excellent thermal conductivity, which helps in dissipating excess heat and maintaining a consistent temperature throughout the structure. Overall, steel formwork is well-suited to handle various concrete pouring temperatures, making it a reliable choice for construction projects.
Send your message to us
Timber Beam H-20 for formwork and scaffolding system
- Loading Port:
- Tianjin
- Payment Terms:
- TT OR LC
- Min Order Qty:
- 50 m²
- Supply Capability:
- 1000 m²/month
OKorder Service Pledge
OKorder Financial Service
Similar products
Hot products
Hot Searches
Related keywords
