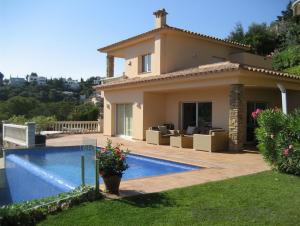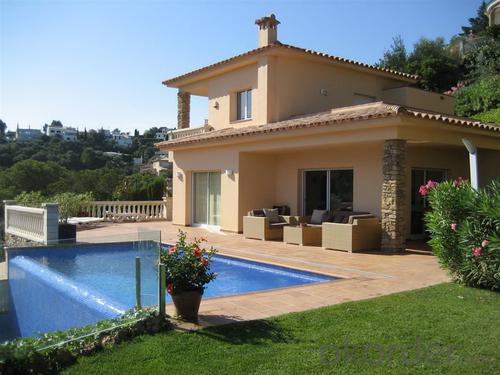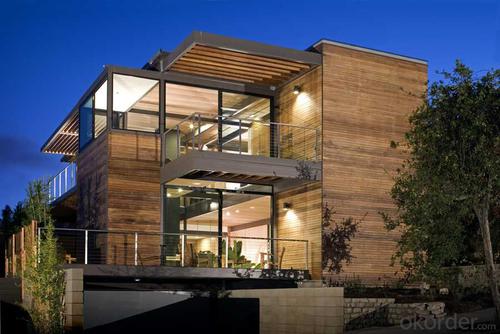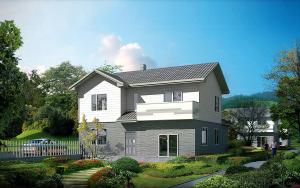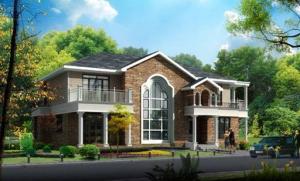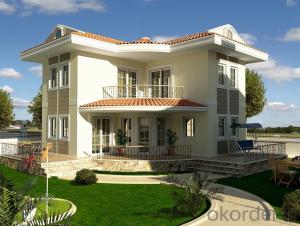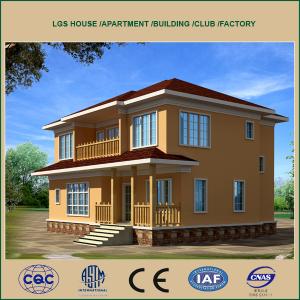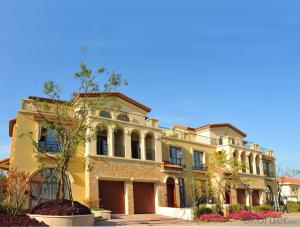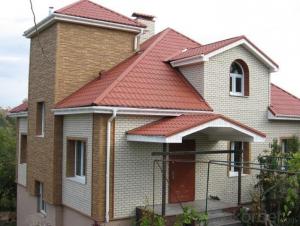Storeys Light Steel Structure House With Prefab Villa House
- Loading Port:
- Shanghai
- Payment Terms:
- TT OR LC
- Min Order Qty:
- 1 m²
- Supply Capability:
- 10000 m²/month
OKorder Service Pledge
OKorder Financial Service
You Might Also Like
Storeys Light Steel Structure House With Prefab Villa House
The overview:
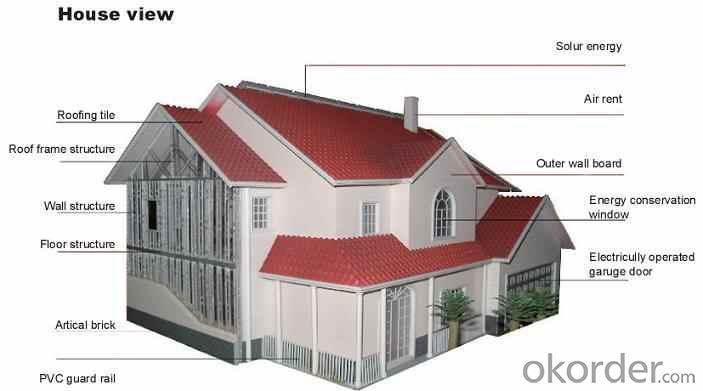
OVERVIEW OF THE LAYERED STRUCTURE OF THE HOUSE
Structures built with the steelvilla websteel system have the strength and load capcity to stand up to hurricanes and earthquakes, yet it can be clad in an array of standard materials, giving the structure the look of traditional exterior finishes.
The steel villa building system offers advantages over traditional construction methods in strength, weight, erection time and cost. The steelvilla system utilized patented steel sections to obtain one of the highest load-capacity-to-weight ratios available, while keeping cossts as a fraction of traditional construction cost. The system can be utilized to frame residential or commercial buildings up to 6 stories.
The advantages and benefits:
REDUCED LABOR COST
Requires mostly unskilled labor to produce & assembly
Substantially speeds up the construction process, improves the working efficirncy.
Assembly by local on-site labor, reduces the travel cost.
The light work needs no stong labors.
MECHANICAL & THERMAL
Installs without cutting holes
Electrical wire can be installed without plastic Grommets
Electrical & Mechanical installation is much more simplified, easier to install
Substantially less heat gain & less heat loss than other systems
Thermal break from outside to inside
FLEXIBILITY
Excellent load to weight ratio
Allows greater floor & roof spans
Integrates easily with other building systems & finishes
Simple to work with, fast learning curve
HURRICANES
Strong than most other systems
Surpasses 120 MPH wind tests
Passes “DEDE COUNTY” code, tested in the “Florida Hurrican Alley”
EARTHQUAKE RESISTENT
Meets or exceeds the requirements of earthquake standards for most earthquake prone areas
The Design of the structure is engineered to withstand earthquake tremors & shock waves, with a built-in racking design
LIGHTER
Lighter than wood
Substantially lighter than masonry or concrete
Light enough to be assembled & erected by hand
Labor & shipping cost are reduced sue to the weight of the product
STRONGTER
Strong than wood construction
Greater Spans than wood & many other materials
Fire resistant
FASTER CONSTRUCTION
No holes to drill or cut-out for wire & piping
Virtually eliminates boxing-in around mechanical work
Requires less material than other systems
Less labor intensive than most other systems
Easily integrates with other building systems
GREATER FLOOR & ROOF SPANS
Web steel has a higher load capacity than “C” channel or wood
Helps Eliminate the requirements for beams in many cases
Greater spans than wood, remanufactured wood products, or “C” channel
Can be produced in virtually any length
SIMPLE TO WORK WITH
Can be assembled with mostly unskilled labor
Uses only simple tools to assemble
Standards carpenter practices & tools are used
OTHER BENEFITS
No pollution – low waste, low dust
Energy saving – The embodied energy is 35% less than the traditional steel reinforced concrete frame, low heat transfer coefficient, thus huge savings for space heating and cooling
Resources saving – uses almost entirely recyclable materials
water saving – almost dry construction – 90% water saving
Lower gases emissions – reduced transportation needs
Rodent proof
Termite proof
Rot resistant
Rust resistant
- Q: Can container houses be designed with a swimming pool?
- Indeed, it is possible to incorporate a swimming pool into the design of container houses despite their typically compact and limited space. This can be achieved through creative utilization of the available space, such as constructing an elevated pool on the roof or integrating it within the house's structure. Furthermore, container houses can be expanded or modified to create a separate pool area adjacent to the primary living space. Through careful planning and design, container houses can undoubtedly offer a swimming pool to enhance the overall living experience.
- Q: Can container houses be designed with a rooftop garden?
- Yes, container houses can be designed with a rooftop garden. The structure and versatility of container houses allow for the installation of a rooftop garden, which can provide additional green space, promote sustainability, and enhance the overall aesthetic of the house.
- Q: Are container houses suitable for small business premises?
- Yes, container houses can be suitable for small business premises. Container houses have gained popularity in recent years due to their affordability, sustainability, and versatility. They are an excellent option for small businesses looking for cost-effective solutions for their premises. Container houses offer various benefits for small businesses. Firstly, they are significantly cheaper compared to traditional brick and mortar buildings, making them more accessible for entrepreneurs with limited budgets. Additionally, container houses can be modified and customized to meet specific business needs, offering flexibility in terms of layout and design. Moreover, container houses are highly portable and can be easily relocated if needed. This feature is particularly advantageous for small businesses that may need to change locations frequently or expand their operations in the future. Container houses are also eco-friendly as they repurpose shipping containers that would otherwise go to waste. By choosing a container house for their business premises, small business owners can contribute to sustainable practices and reduce their carbon footprint. However, it is important to consider some factors when deciding if container houses are suitable for small business premises. The limited space inside a container house may not be suitable for businesses that require larger working areas or have significant storage needs. Additionally, insulation and climate control may need to be addressed to ensure a comfortable working environment, especially in extreme weather conditions. In conclusion, container houses can be a suitable option for small business premises, offering affordability, flexibility, and sustainability. However, it is important for small business owners to carefully evaluate their specific needs and requirements before making a decision.
- Q: Are container houses suitable for remote working spaces?
- Yes, container houses can be suitable for remote working spaces. They provide flexibility and can be customized to create functional and comfortable work environments. With proper insulation, ventilation, and amenities, container houses can offer a quiet and productive setting for remote work. Additionally, their portability allows for easy relocation to different remote locations, making them a convenient option for those who frequently change their work environment.
- Q: Can container houses be built with a home library or reading nook?
- Yes, container houses can definitely be built with a home library or reading nook. The versatility and adaptability of container homes allow for endless possibilities when it comes to design and customization. With the right planning and creativity, you can easily incorporate a home library or reading nook into the layout of a container house. Container homes are essentially blank canvases that can be transformed into functional living spaces. By utilizing the vertical space, you can create a multi-level container house, dedicating one level or section specifically for a home library. This can be achieved by installing shelves, bookcases, or even custom-built cabinetry to store your books. To create a cozy reading nook, you can consider adding a comfortable seating area with plush cushions or a window seat. Natural light can be optimized by strategically placing windows or skylights, enhancing the ambiance and creating a tranquil atmosphere for reading. One advantage of container homes is the ability to customize the interior according to your preferences. Whether you prefer a traditional library with floor-to-ceiling bookshelves or a modern reading nook with minimalist design, container houses can accommodate your vision. It is important to note that while container homes offer flexibility in design, it is crucial to consider the structural integrity and weight distribution when incorporating a home library or reading nook. Consulting with an architect or structural engineer can ensure that the modifications are safe and structurally sound. In conclusion, container houses can indeed be built with a home library or reading nook. The adaptability and customization options of container homes make it possible to create a personalized space for book lovers. With careful planning and design considerations, you can transform a container house into a cozy haven for reading and relaxation.
- Q: Are container houses suitable for military or remote camps?
- Yes, container houses are suitable for military or remote camps. They are versatile, easily transportable, and can be quickly set up and taken down. Container houses can provide durable and secure accommodation for military personnel or remote camp workers, offering necessary amenities and protection in challenging environments.
- Q: Can container houses be designed to have a green or living wall?
- Yes, container houses can definitely be designed to have a green or living wall. A green or living wall, also known as a vertical garden, is a wall covered with plants that can be grown vertically using various systems such as hydroponics or soil-based methods. Container houses provide a great opportunity to incorporate green walls due to their modular and stackable nature. The walls of a container house can be easily transformed into vertical gardens by installing a supporting structure that holds the plants in place. This can be done by attaching a trellis or a wire mesh to the container walls, creating a framework where plants can be grown vertically. Green walls offer a multitude of benefits for container houses. Firstly, they enhance the aesthetics of the structure, adding a touch of natural beauty to the industrial look of the containers. Additionally, green walls help improve the insulation and energy efficiency of the home. The plants act as a natural barrier, reducing heat gain during summer and heat loss during winter, thus reducing the need for excessive heating or cooling. Moreover, green walls contribute to environmental sustainability. They absorb carbon dioxide and release oxygen, improving air quality and reducing the carbon footprint of the house. They also act as natural sound barriers, reducing noise pollution from the surroundings. When designing a container house with a green or living wall, it is important to consider factors such as proper irrigation, drainage, and plant selection. The irrigation system should be designed to provide enough water to the plants without causing water damage to the container. Drainage systems should be in place to prevent excess water from accumulating and causing structural issues. Furthermore, plant selection is crucial to ensure the success of the green wall. It is important to choose plants that are suitable for vertical growth and can thrive in the specific conditions of the container house, such as limited sunlight or exposure to wind. In conclusion, container houses can be designed to have green or living walls. These walls not only enhance the aesthetics of the structure but also provide numerous environmental benefits such as improved insulation, air quality, and noise reduction. With proper planning and design considerations, container houses can incorporate green walls that contribute to a sustainable and eco-friendly living space.
- Q: Are container houses suitable for individuals who enjoy DIY projects?
- Yes, container houses can be a great fit for individuals who enjoy DIY projects. These houses are often customizable, allowing DIY enthusiasts to design and build their own unique living space. Container houses also provide a solid foundation for various DIY projects, such as adding windows, doors, and other modifications. With some creativity and handy skills, individuals can transform a container into a personalized and functional home.
- Q: Can container houses be insulated for temperature control?
- Yes, container houses can be insulated for temperature control. Insulation is an essential component in container house design to regulate the internal temperature and create a comfortable living environment. There are various insulation options available for container houses, including spray foam insulation, fiberglass insulation, and rigid foam insulation. These materials can be applied to the walls, floors, and ceilings of the container to provide a barrier against external temperature fluctuations. Additionally, insulation can also help in reducing energy consumption by minimizing heat transfer, resulting in lower heating and cooling costs. With proper insulation, container houses can be made thermally efficient and comfortable in any climate.
- Q: Can container houses be designed with a rooftop deck?
- Yes, container houses can be designed with a rooftop deck. The design and construction of a rooftop deck on a container house can be achieved by reinforcing the roof structure and adding a safe and accessible deck area. This additional outdoor space can enhance the functionality and aesthetics of the container house, providing a great place for relaxation and entertainment.
Send your message to us
Storeys Light Steel Structure House With Prefab Villa House
- Loading Port:
- Shanghai
- Payment Terms:
- TT OR LC
- Min Order Qty:
- 1 m²
- Supply Capability:
- 10000 m²/month
OKorder Service Pledge
OKorder Financial Service
Similar products
Hot products
Hot Searches
Related keywords
