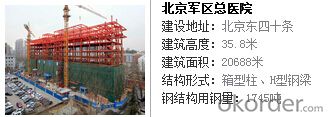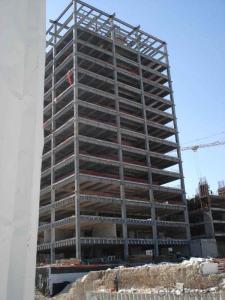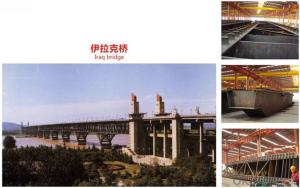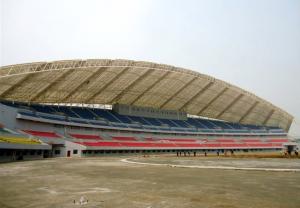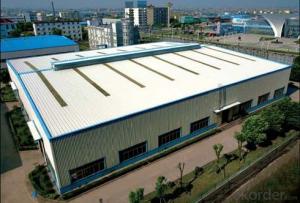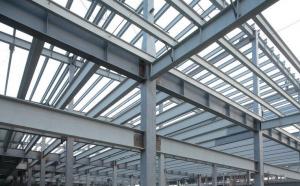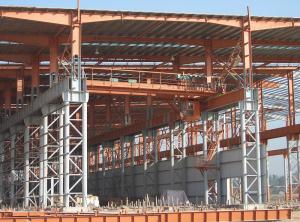Steel structure engineering Project
- Loading Port:
- Tianjin
- Payment Terms:
- TT OR LC
- Min Order Qty:
- -
- Supply Capability:
- 3500 kg/month
OKorder Service Pledge
OKorder Financial Service
You Might Also Like
Steel structure engineering Project
1.Research & development, design, production, construction, installation and service support of lightweight steel structure building engineer dominated by
industrial manufacturing, storage, supermarket and multiplayer steel structure building, etc is the most mature steel structure system maximumly undertaken by CNBM Steel Structure.
2. Many lightweight steel system industry specifications and codes such as Codes for Design of Steel Structures,
Technical Specification for High Strength Bolt Connections of Steel Structures and Technical Specification for Manufacturing of Steel Structures are prepared or participated to be prepared, and many technical patents such as “steel structure workshop assembly patent certificate” are obtained.
3.Workshop steel structure projects undertaken by CNBMSteel Structure involve many fields such as aerospace, power plant, mechanical industry,
automobile industry, electrical industry, pharmaceutical industry, chemical industry, communication industry, building materials industry, optical instrument and business logistics.
4. Representative engineering includes China Aerospace gasification equipment industry base heavy-duty workshop with 300t travelling crane, and Changan Auto pure electric vehicle manufacturing plant with building area over 200,000 square meters, China Coal Zhangjiakou Coal Mine Machinery Industrial Park with building area near 300,000 square meters, Zhengzhou Tongyu Heavy Industrial project with enclosure area over 200,000 square meters and Erdos Yiding coal chemical industry project with height over 90 meters and using 1200t crawler crane, 2600t hydraulic gantry crane and 690t composite cooler integral hoisting.
5. This building system has large plane space, flexible division and good economical efficiency. Requirements for overall performances of roof system
and wall system such as wind resistance performance, rainproof performance, sealing performance and condensate water resistance, etc are strict. It is especially applicable to constructing industrial buildings such as industrial workshop and logistics & warehouse, etc and commercial buildings such as superstore, store and cold storage, etc. Moreover, it is also China new generation carrier rocket industrialization base.
- Q: Are container houses suitable for rental properties?
- Indeed, rental properties can be well-suited for container houses. These houses have become increasingly popular in recent years because of their affordability, sustainability, and versatility. Their design allows for easy transportation, which makes them perfect for rental properties since they can be effortlessly relocated when necessary. One of the primary advantages of using container houses as rental properties is their cost-effectiveness. Compared to traditional housing options, container houses generally offer more affordable prices, allowing landlords to set lower rental rates. This affordability attracts a wider range of tenants, including students, young professionals, and individuals seeking budget-friendly housing options. Moreover, container houses are sustainable and environmentally friendly. They are made from repurposed shipping containers, reducing waste and minimizing the need for new construction materials. Many container houses also incorporate energy-efficient features such as solar panels and rainwater harvesting systems. This sustainability aspect appeals to environmentally conscious tenants, tapping into the growing market of eco-friendly renters. In terms of versatility, container houses can be easily customized and modified to meet different rental requirements. Landlords can adjust the interior layout and design to create multiple living spaces, offering flexibility to cater to diverse tenant needs. Additionally, container houses can be equipped with various amenities like kitchenettes, bathrooms, and heating/cooling systems, ensuring a comfortable living experience for tenants. However, landlords must consider the potential limitations of container houses as rental properties. Since container houses are relatively new in the rental market, there might be a limited number of potential tenants actively seeking container house rentals. Furthermore, the size of container houses may be smaller compared to traditional houses, which may not be suitable for families or individuals in need of more space. In conclusion, container houses can be a viable option for rental properties due to their affordability, sustainability, and versatility. Nevertheless, landlords should carefully assess the specific rental market, target audience, and potential limitations before investing in container houses as rental properties.
- Q: Can container houses be built with a basement or crawl space?
- Yes, container houses can be built with a basement or crawl space. Although containers are typically used for above-ground construction, they can also be modified and stacked to create underground spaces. By excavating the ground and reinforcing the foundation, it is possible to incorporate a basement or crawl space in a container house design. This can provide additional storage, utility access, or living space below the main level of the house.
- Q: Can container houses be designed with sustainable materials?
- Yes, container houses can certainly be designed with sustainable materials. Sustainable materials such as reclaimed wood, bamboo, recycled steel, and non-toxic insulation can be used to construct container houses. Additionally, energy-efficient appliances, solar panels, rainwater harvesting systems, and other environmentally friendly features can be incorporated into the design to further enhance the sustainability of container houses.
- Q: Can container houses be built with a traditional gallery or exhibition space?
- Yes, container houses can definitely be built with a traditional gallery or exhibition space. Container homes are versatile and can be customized to suit various purposes, including housing an art gallery or exhibition space. The modular nature of shipping containers allows for easy modification and expansion, making it possible to create spacious and well-lit areas for displaying art. Container houses can be designed with large windows or glass walls to maximize natural light, creating an ideal environment for showcasing artwork. Additionally, the industrial aesthetic of the containers can provide a unique backdrop that can enhance the overall visual appeal of the gallery or exhibition space. Moreover, container homes can be easily transported, allowing for flexibility in selecting a location for the gallery or exhibition space. They can be placed in urban areas, rural landscapes, or even temporarily set up in different locations for art events or exhibitions. In summary, container houses offer a cost-effective and flexible solution for creating a traditional gallery or exhibition space. With their adaptability, customizability, and portability, container homes can provide a unique and aesthetically pleasing environment to showcase art.
- Q: Can container houses be designed with a traditional architectural style?
- Yes, container houses can be designed with a traditional architectural style. By incorporating elements such as pitched roofs, traditional windows, and exterior finishes like brick or wood, container houses can be designed to resemble traditional homes while still maintaining the benefits of container construction, such as cost-effectiveness and sustainability.
- Q: Can container houses be built on a tight budget?
- Yes, container houses can be built on a tight budget. One of the major advantages of container houses is their cost-effectiveness. Used shipping containers can be purchased at a relatively low price, especially if they are in good condition. Additionally, the construction process of container houses is typically faster and more efficient compared to traditional houses, which can further reduce labor costs. There are also numerous ways to save money during the construction and design phase of a container house. For instance, utilizing recycled materials for insulation, interior finishes, and fixtures can significantly lower the overall cost. Furthermore, opting for a simpler design and layout can help minimize expenses. Moreover, container houses are known for their energy efficiency, which can result in long-term savings. Containers are naturally well-insulated and can be further insulated with cost-effective materials, reducing the need for heating and cooling systems. This can lead to lower energy bills and reduced maintenance costs in the long run. In conclusion, container houses offer a great opportunity to build a home on a tight budget. With careful planning, smart material choices, and efficient design, it is possible to create a comfortable and sustainable living space without breaking the bank.
- Q: Are container houses prone to condensation or humidity issues?
- If container houses are not properly insulated and ventilated, they may experience condensation or humidity problems. This is because the metal walls of shipping containers are highly thermally conductive, meaning they can easily transfer heat and moisture. When warm air comes into contact with colder surfaces inside the container, condensation can occur, leading to moisture buildup, mold, mildew, and potential structural damage. However, condensation and humidity issues can be effectively managed in container houses with proper insulation and ventilation. The use of insulation materials like spray foam, rigid foam boards, or mineral wool can help regulate the internal temperature and prevent moisture buildup. Additionally, installing appropriate ventilation systems such as vents, fans, or dehumidifiers can help control humidity levels within the container. It's important to consider the location and climate when addressing condensation or humidity issues. Regions with high humidity, like coastal areas, may require extra precautions to ensure sufficient insulation and ventilation in order to prevent moisture problems. In conclusion, while container houses are susceptible to condensation or humidity problems, these issues can be effectively mitigated with proper insulation and ventilation. Investing in high-quality insulation materials and designing a well-ventilated system is crucial to maintain a comfortable and moisture-free living environment inside the container house.
- Q: Can container houses be built in a short amount of time?
- Yes, container houses can be built in a relatively short amount of time compared to traditional construction methods. Due to their pre-fabricated nature, container houses can be quickly assembled and modified to meet specific design requirements. This makes them a popular choice for those seeking a fast and efficient solution for housing needs.
- Q: Apartment in the end is a commercial or residential?
- The apartment is residential. Apartment is a collection of residential, mainland China known as the unit floor or residential buildings
- Q: Are container houses insulated against noise?
- Yes, container houses can be insulated against noise. Insulation materials like foam or fiberglass can be added to the walls, floors, and ceilings of container houses to reduce sound transmission from outside. Additionally, double-glazed windows and sealing techniques can further enhance noise insulation in these houses.
Send your message to us
Steel structure engineering Project
- Loading Port:
- Tianjin
- Payment Terms:
- TT OR LC
- Min Order Qty:
- -
- Supply Capability:
- 3500 kg/month
OKorder Service Pledge
OKorder Financial Service
Similar products
Hot products
Hot Searches
Related keywords






