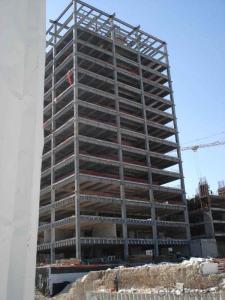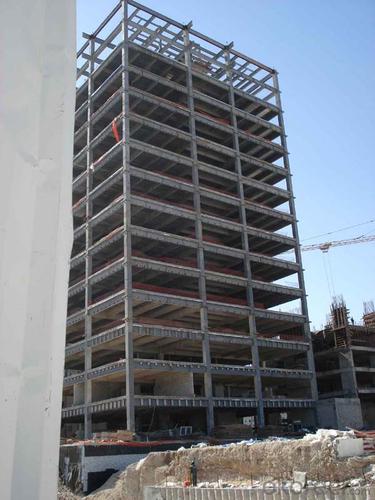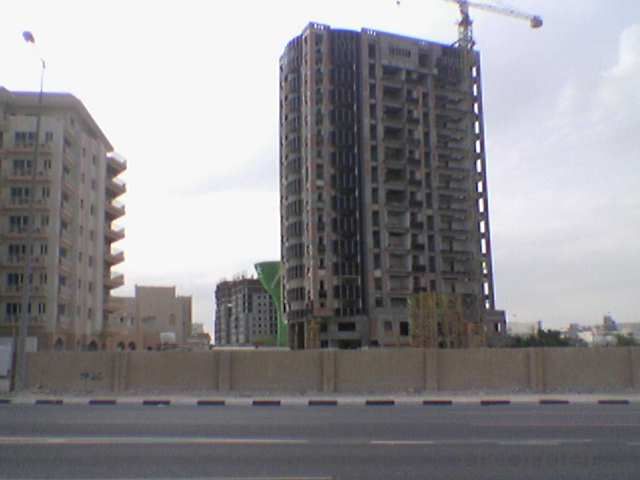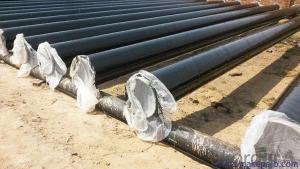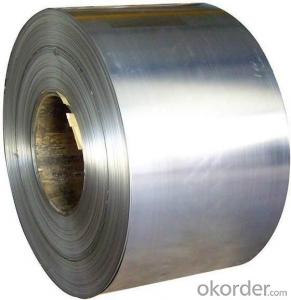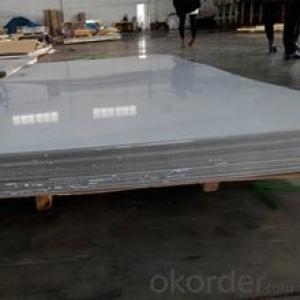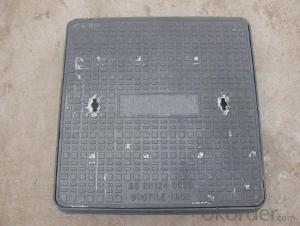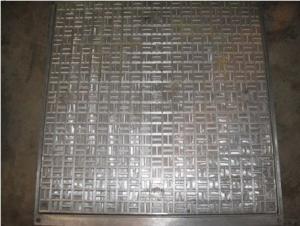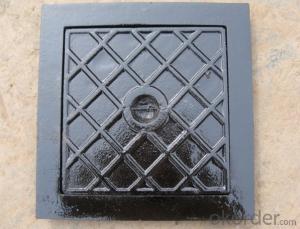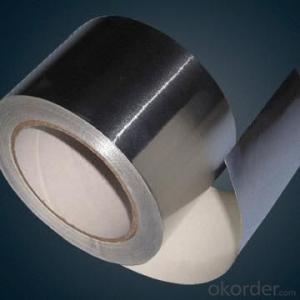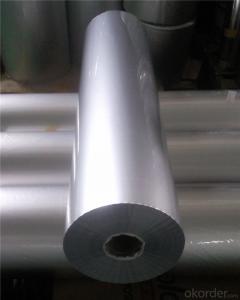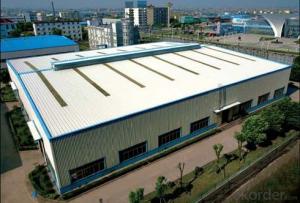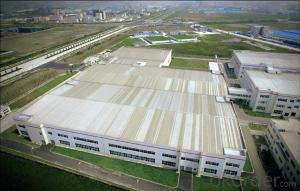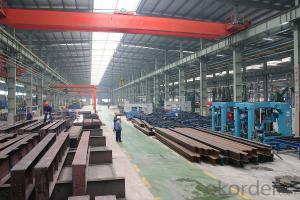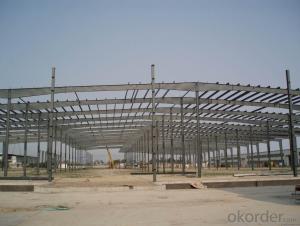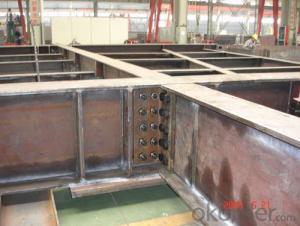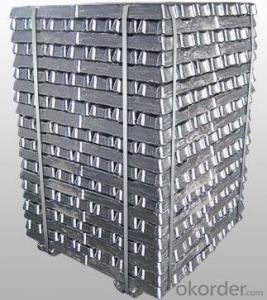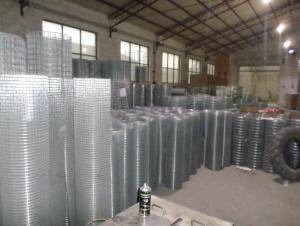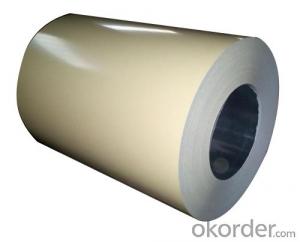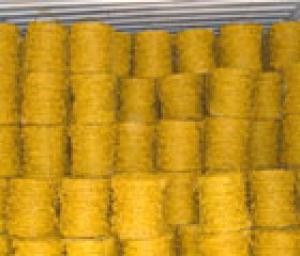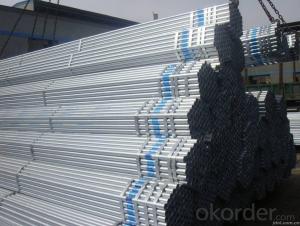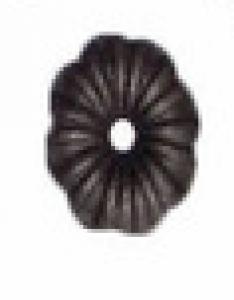Prefabricated Steel Structure Building Project
- Loading Port:
- Shanghai
- Payment Terms:
- TT OR LC
- Min Order Qty:
- 2000 m²
- Supply Capability:
- 20000 m²/month
OKorder Service Pledge
OKorder Financial Service
You Might Also Like
Prefabricated Steel Structure Building Project
1.Structure of Prefabricated Steel Structure Building Project
Prefabricated Steel Structure workshop is one kinds of the normal industrial building in the industry nowadays.Its components are manufactured in the factory and prefabricated before entering the site, and the crane can be design and installed in the workshop for producing the products.
2.Main Features of Prefabricated Steel Structure Building Project
•Easy for Elevating
•Shorter Construction Period
•Safer for Building
•Cheaper
•Envirommental
•Stronger Especially on Resist the Earthquake
3. Prefabricated Steel Structure Building Project Images
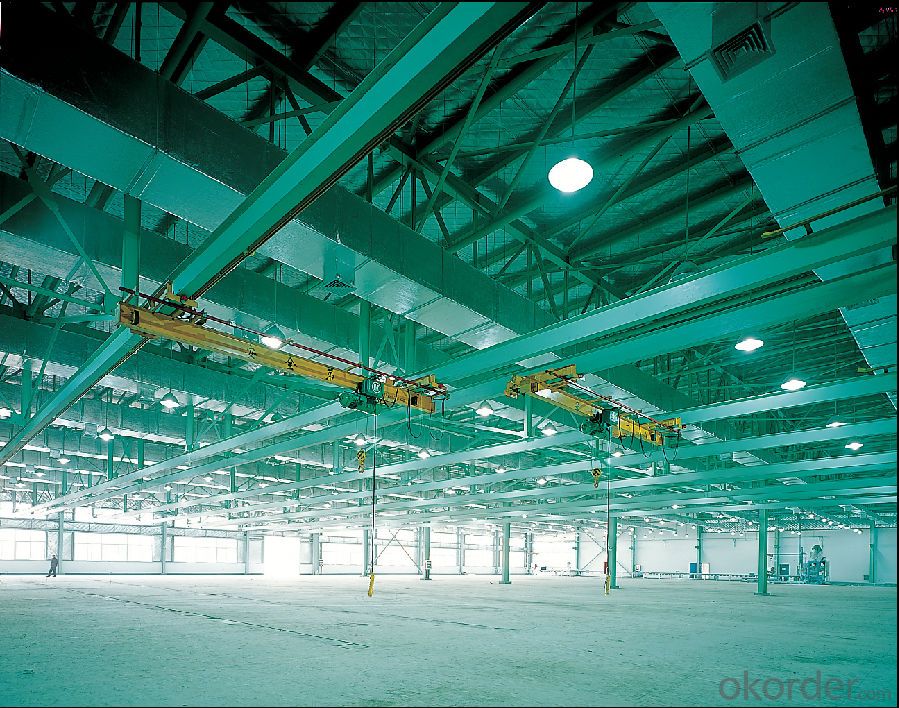
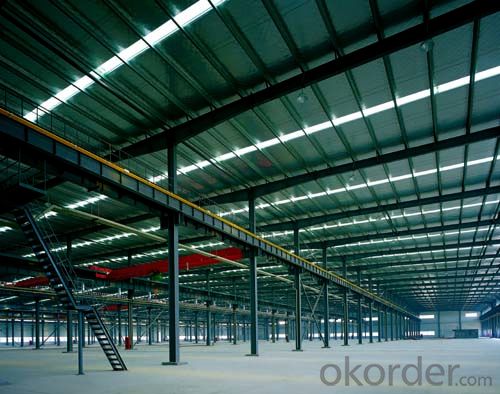
4. Prefabricated Steel Structure Building Project Specification
Design&Engineering Service, Steel Building,Space Frames, Portable Cabins, Tubular Steel Structures,basic building elements(built-up welded H-section , hot-rolled H-section, channel, steel column, steel beam), standard frames, secondary framing, roof & wall materials, Tempcon (sandwich) panels
--------------------------------------------------------------------------------------------------------
Project Scope:
industrial plant/workshop/warehouse/factores, airport terminal, highrise building, bridge, commercial center, exhibition hall, stadium and the like
--------------------------------------------------------------------------------------------------------
Certificate:
ISO9001:2000 ; ISO14001:2004 and OHSAS18000
--------------------------------------------------------------------------------------------------------
Engineering Design Software:
AutoCAD,PKPM,MTS,3D3S, Tarch, Tekla Structures(Xsteel)V12.0.etc
------------------------------------------------------------------------------------------------------
5.FAQ of Prefabricated Steel Structure Building Project
We have organized several common questions for our clients,may help you sincerely:
①How about your company?
A world class manufacturer & supplier of castings forging in carbon steel and alloy steel,is one of the large-scale professional investment casting production bases in China,consisting of both casting foundry forging and machining factory. Annually more than 8000 tons Precision casting and forging parts are exported to markets in Europe,
②How to guarantee the quality of the products?
We have established the international advanced quality management system,every link from raw material to final product we have strict quality test;We resolutely put an end to unqualified products flowing into the market. At the same time, we will provide necessary follow-up service assurance.
③What advantage of Prefabricated Steel Structure Building Project comparing to the normal concrete buildings?
light steel workshop Fast construction, easy installation, stable structure, earthquake proofing, water proofing, energy conserving and environmental protection, etc.
If you are interested, please kindly provide us the following information:
1. Dimension: Length, width, height, eave height, roof pitch, etc.
2. Doors and windows: Dimension, quantity, where to put them.
3. Local climate: Wind speed, snow load, rain, etc.
4. Insulation material: Sandwich panel or steel sheet.
5. Crane beam: Do you need crane beam inside the steel structure?
6. If you have other requirements, please also inform us.
7. It's better if you have your own drawings.Please send them to us, thank you.
Send your message to us
Prefabricated Steel Structure Building Project
- Loading Port:
- Shanghai
- Payment Terms:
- TT OR LC
- Min Order Qty:
- 2000 m²
- Supply Capability:
- 20000 m²/month
OKorder Service Pledge
OKorder Financial Service
Similar products
Hot products
Hot Searches
Related keywords
