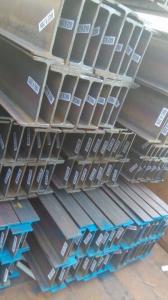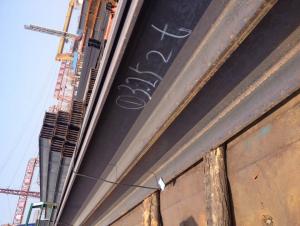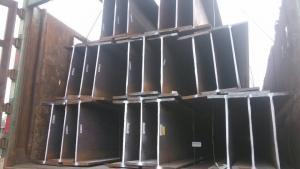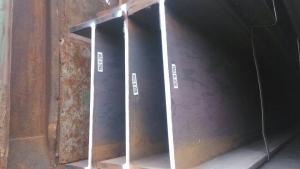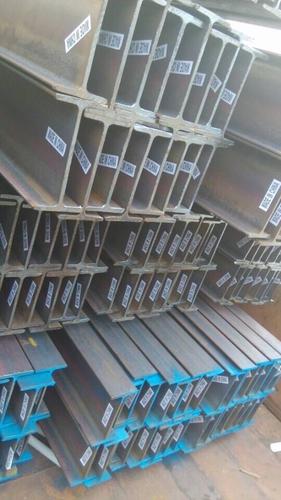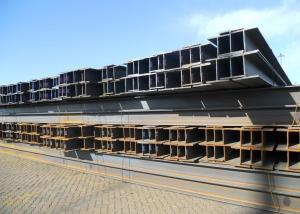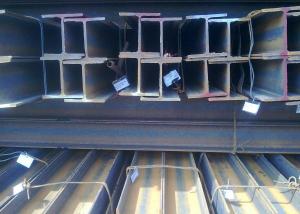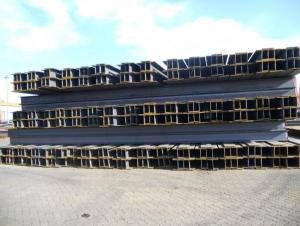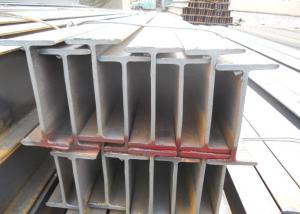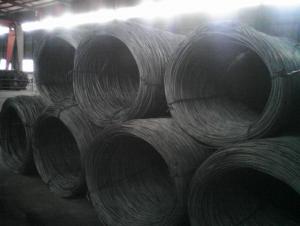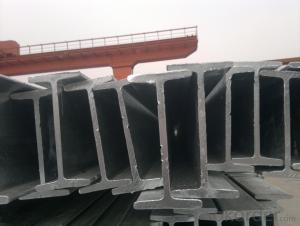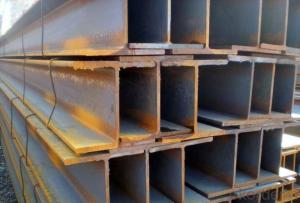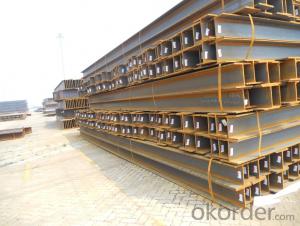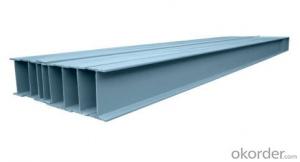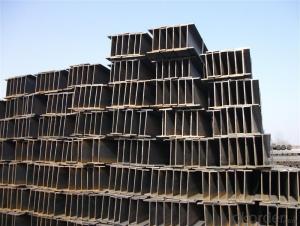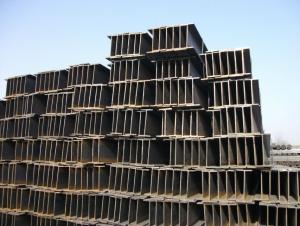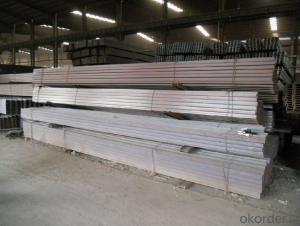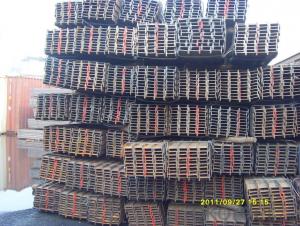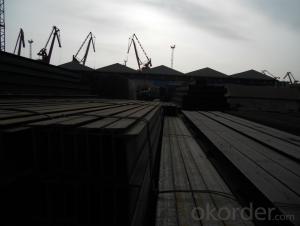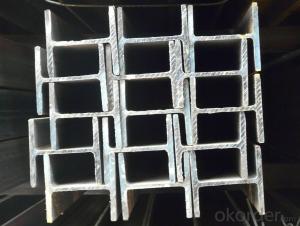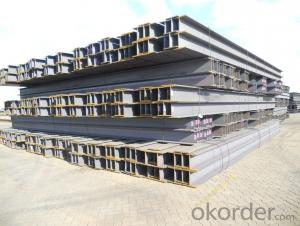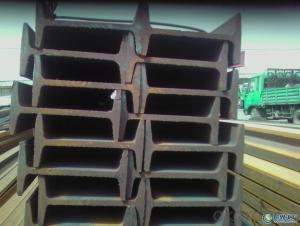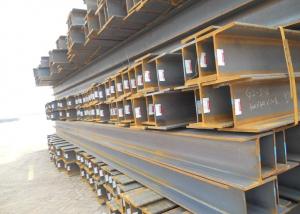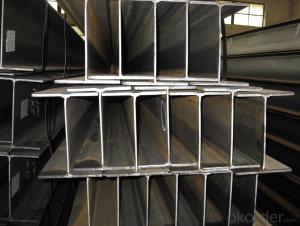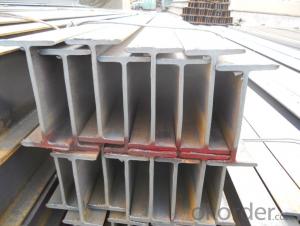Steel H Beam for Steel Structure
- Loading Port:
- China Main Port
- Payment Terms:
- TT or LC
- Min Order Qty:
- 100 m.t.
- Supply Capability:
- 5000MT m.t./month
OKorder Service Pledge
OKorder Financial Service
You Might Also Like
Product Description:
OKorder is offering Steel H Beam for Steel Structure at great prices with worldwide shipping. Our supplier is a world-class manufacturer of steel, with our products utilized the world over. OKorder annually supplies products to African, South American and Asian markets. We provide quotations within 24 hours of receiving an inquiry and guarantee competitive prices.
Product Applications:
Steel H Beam for Steel Structure are ideal for structural applications and are used in commercial building structure; pre-engineered buildings; machinery support structure; prefabricated structure; medium scale bridges; ship-building structure etc.
Product Advantages:
OKorder's Steel H Beam for Steel Structure are durable, strong, and wide variety of sizes.
Main Product Features:
· Premium quality
· Prompt delivery & seaworthy packing (30 days after receiving deposit)
· Can be recycled and reused
· Mill test certification
· Professional Service
· Competitive pricing
Product Specifications:
Manufacture: Hot rolled
Grade: Q195 – 235
Certificates: ISO, SGS, BV, CIQ
Length:12m, as per customer request
Packaging: Export packing, nude packing, bundled
size | Kg/m |
100*100 | 16.9 |
125*125 | 23.6 |
150*75 | 14 |
150*150 | 31.1 |
148*100 | 20.7 |
198*99 | 17.8 |
200*100 | 20.9 |
248*124 | 25.1 |
250*125 | 29 |
FAQ:
Q1: what is the difference between actual weight and theoretical weight?
A1: All the section steel has two weights: actual weight and theoretical weight. Actual weight is the weighing out when the product delivered from the mill. Theoretical weight is calculated by pieces. The invoice can be based on each of them as your request.
Q2: How do we guarantee the quality of our products?
A2: We have established an advanced quality management system which conducts strict quality tests at every step, from raw materials to the final product. At the same time, we provide extensive follow-up service assurances as required.
Q3: How soon can we receive the product after purchase?
A3: Within three days of placing an order, we will arrange production. The normal sizes with the normal grade can be produced within one month. The specific shipping date is dependent upon international and government factors, the delivery to international main port about 45-60days.
Images:
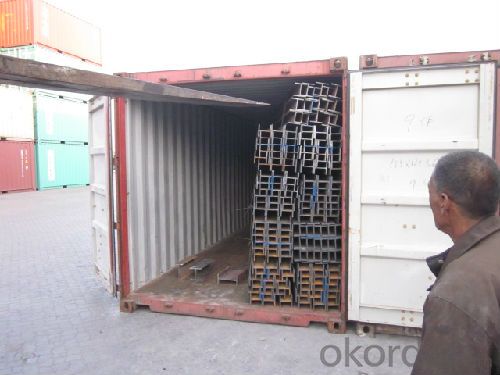
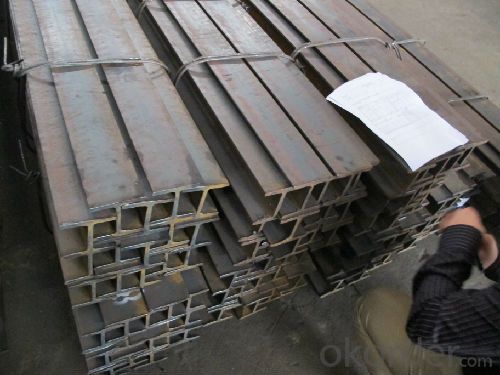
- Q: Are steel H-beams resistant to pests or termites?
- Yes, steel H-beams are highly resistant to pests and termites due to their material composition.
- Q: How do steel H-beams perform in terms of durability?
- Steel H-beams are known for their exceptional durability. Due to the high strength and stiffness of steel, H-beams can withstand heavy loads, extreme weather conditions, and long-term use without significant deformation or structural failure. Their resistance to corrosion and fire further enhances their durability, making them a reliable choice for various construction and engineering applications.
- Q: Are steel H-beams suitable for industrial structures?
- Industrial structures can benefit greatly from the use of steel H-beams. These beams, also known as I-beams or universal beams, are specifically designed to handle heavy loads and provide structural stability. Their unique shape, featuring a wider flange and narrower web, allows for even weight distribution and resistance against bending or twisting forces. Steel H-beams possess several advantages that make them an ideal choice for industrial structures. Firstly, they have a high strength-to-weight ratio, meaning they can support heavy loads while remaining relatively lightweight. This not only makes them cost-effective but also easier to handle during the construction process. Additionally, steel is a durable material that can withstand harsh environmental conditions and resist corrosion, ensuring the longevity and safety of the structure. Another advantage of steel H-beams is their versatility. They can be easily fabricated to different lengths and sizes, providing flexible design options and accommodating various construction requirements. Furthermore, these beams can be joined together either by bolting or welding, allowing for the creation of larger structural components. This makes them suitable for constructing wide-span industrial buildings or supporting heavy machinery and equipment. Moreover, steel H-beams offer excellent structural integrity and stability. Their shape provides resistance against bending and torsion, making them capable of withstanding dynamic loads and seismic forces. This makes them particularly well-suited for industrial structures that are exposed to heavy machinery operations, vibrations, or potential impacts. To summarize, steel H-beams are highly suitable for industrial structures due to their strength, durability, versatility, and stability. They possess efficient load-bearing capabilities, enabling the construction of strong and reliable industrial buildings that can withstand heavy loads and harsh environmental conditions.
- Q: Can steel H-beams be used for supporting heavy machinery?
- Yes, steel H-beams can be used for supporting heavy machinery. H-beams are known for their structural strength and load-bearing capabilities, making them suitable for providing stability and support to heavy machinery in various industrial applications.
- Q: What are the different tests conducted on Steel H-Beams to ensure quality and performance?
- There are several tests conducted on Steel H-Beams to ensure their quality and performance. These tests include visual inspection, dimensional checks, chemical composition analysis, mechanical properties testing, ultrasonic testing, and weldability assessment. Visual inspection helps identify any surface defects or imperfections, while dimensional checks ensure that the H-Beams meet the required specifications. Chemical composition analysis verifies the steel's elemental composition, ensuring it meets the required standards. Mechanical properties testing evaluates the strength, toughness, and ductility of the H-Beams. Ultrasonic testing detects any internal defects or discontinuities. Lastly, weldability assessment tests the H-Beams' ability to be welded without compromising their structural integrity.
- Q: Light thin-walled H steel, in addition to welding, is there any hot rolling?
- Is the big Hebei Jinxi, Shandong sunshine, other mills some specifications such as Tangshan Shengda, Anshan Bao steel smelting, etc.
- Q: Are steel H-beams cost-effective compared to other beam options?
- Steel H-beams are generally considered a cost-effective option compared to other beam choices. There are multiple factors that contribute to this cost-effectiveness. To begin with, steel H-beams have a high strength-to-weight ratio, allowing them to support heavy loads while remaining relatively lightweight. This leads to cost savings in terms of transportation, installation, and foundation requirements. Moreover, steel H-beams are durable and have a long lifespan. They are resistant to corrosion, fire, and pests, resulting in minimal maintenance and replacement costs over time. Furthermore, steel H-beams are easily manufactured and readily available. This enables large-scale production at a low cost, making them more affordable than alternative beam options. Additionally, the availability of standardized sizes and shapes simplifies the design and construction process, further enhancing their cost-effectiveness. It is important to note that the cost-effectiveness of steel H-beams may vary depending on specific project requirements and local market conditions. However, in general, steel H-beams offer a combination of strength, durability, and affordability that make them a cost-effective choice for many construction projects.
- Q: Are steel H-beams recyclable?
- Yes, steel H-beams are recyclable. Steel is one of the most commonly recycled materials in the world, and H-beams are no exception. When steel H-beams reach the end of their useful life or are no longer needed, they can be collected, processed, and then melted down to create new steel products. The recycling process involves shredding the H-beams into smaller pieces, removing any impurities, and then melting the steel in a furnace. Once melted, the steel can be used to produce a wide range of new products, including new H-beams. Recycling steel H-beams not only helps to conserve natural resources but also reduces the environmental impact associated with mining and manufacturing new steel.
- Q: How do steel H-beams perform in areas with high wind uplift?
- Steel H-beams are renowned for their exceptional strength and rigidity, making them a highly suitable option for regions characterized by strong wind uplift. The H-beam's design, featuring horizontal flanges and a vertical web, effectively combats bending and deflection caused by wind loads. In areas prone to significant wind uplift, such as coastal regions or open plains, steel H-beams offer a robust solution for enduring and dispersing the forces exerted by powerful winds. The structural integrity and load-bearing capacity of H-beams enable them to withstand the uplift forces unleashed by high winds. Moreover, the utilization of steel in H-beams guarantees durability and resilience against environmental elements. Steel, being a sturdy material with inherent high tensile strength, enables H-beams to withstand wind uplift pressures without compromising their structural integrity. To further enhance their performance in regions with high wind uplift, steel H-beams can be fortified through the process of welding or bolting additional steel plates or braces. This reinforcement serves to augment the beam's stiffness and resistance against wind-induced vibrations, ensuring its stability and security even during extreme weather conditions. All in all, steel H-beams represent an exceptional choice for areas subjected to high wind uplift due to their strength, rigidity, and ability to withstand the forces generated by strong winds.
- Q: What are the common finishes available for steel H-beams?
- The common finishes available for steel H-beams include hot-dip galvanizing, primer painting, powder coating, and bare steel.
Send your message to us
Steel H Beam for Steel Structure
- Loading Port:
- China Main Port
- Payment Terms:
- TT or LC
- Min Order Qty:
- 100 m.t.
- Supply Capability:
- 5000MT m.t./month
OKorder Service Pledge
OKorder Financial Service
Similar products
Hot products
Hot Searches
Related keywords
