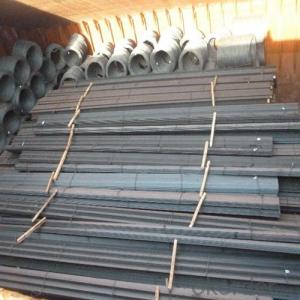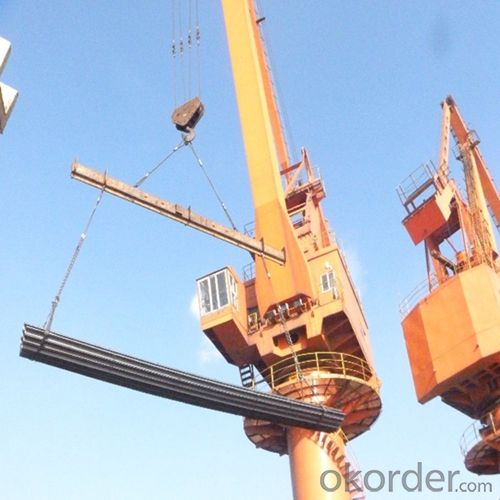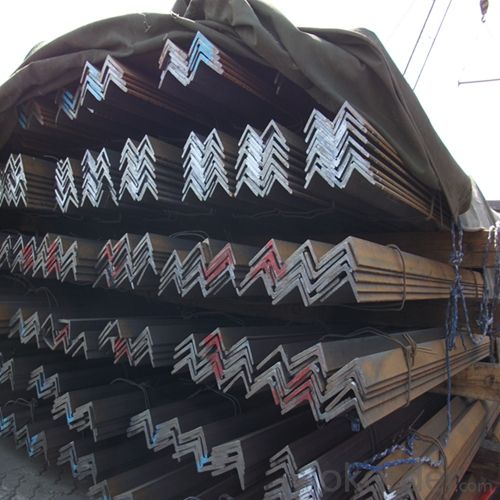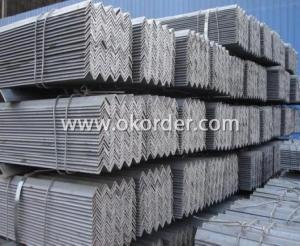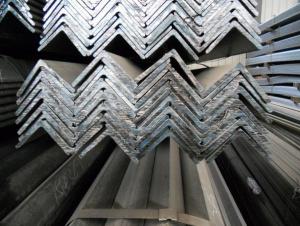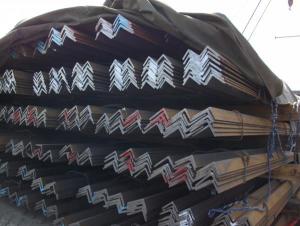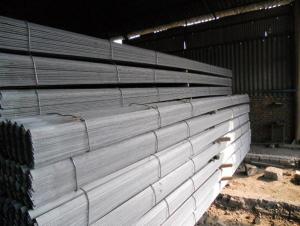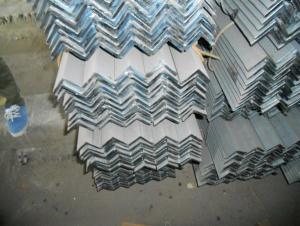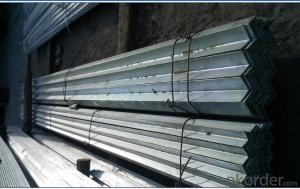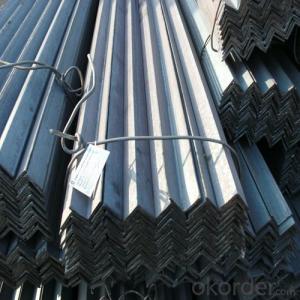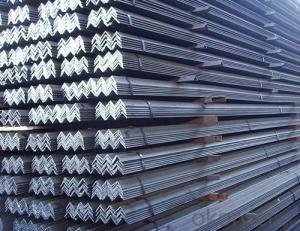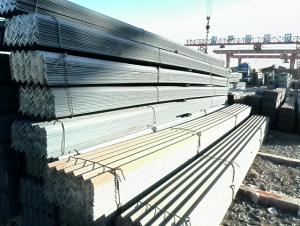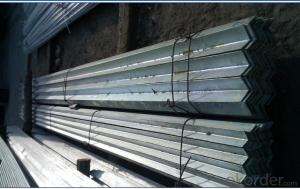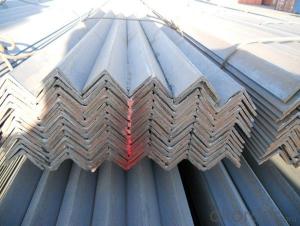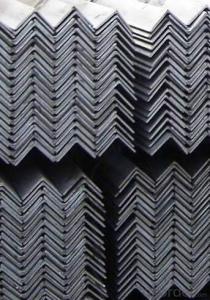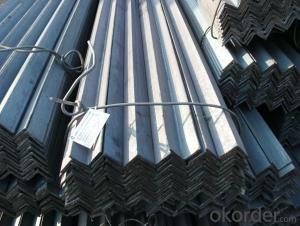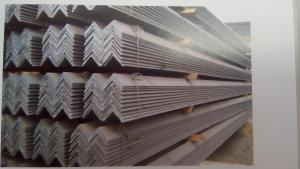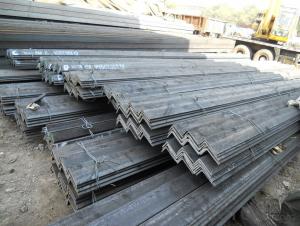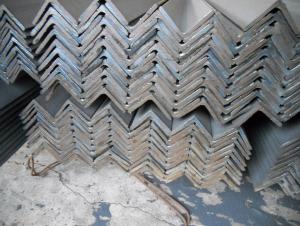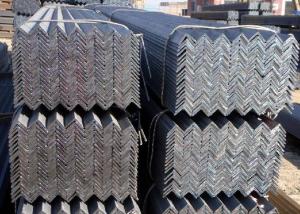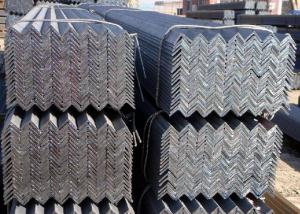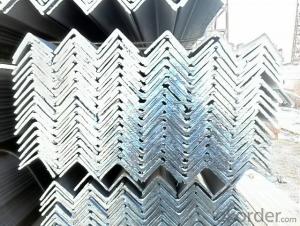Steel Bar in Angle Shape for Structure Construction with High Quality
- Loading Port:
- Tianjin
- Payment Terms:
- TT or LC
- Min Order Qty:
- 25 m.t.
- Supply Capability:
- 30000 m.t./month
OKorder Service Pledge
OKorder Financial Service
You Might Also Like
1. Structure of Steel Bar in Angle Shape Description:
Steel bar in angle shape is a main kind of structure steel and the section is like a letter L. We use steel bar in angle shape for structure construction. Steel bar in angle shape can be erected as soon as the materials are delivered on site. High strength, stiffness, toughness, and ductile properties are advantages of this kind of steel bar in angle shape.
2. Main Features of Steel Bar in Angle Shape:
• Strength - Having high strength, stiffness, toughness, and ductile properties, structural steel is one of the most commonly used materials in commercial and industrial building construction.
• Constructability - Steel equal angle Bar can be developed into nearly any shape, which are either bolted or welded together in construction. Structural steel can be erected as soon as the materials are delivered on site, whereas concrete must be cured at least 1–2 weeks after pouring before construction can continue, making steel a schedule-friendly construction material.
• Fire resistance - Steel is inherently a noncombustible material. However, when heated to temperatures seen in a fire scenario, the strength and stiffness of the material is significantly reduced. The steel equal angle bar can be enveloped in sufficient fire-resistant materials, increasing overall cost of steel structure buildings.
3. Steel Bar in Angle Shape Images:
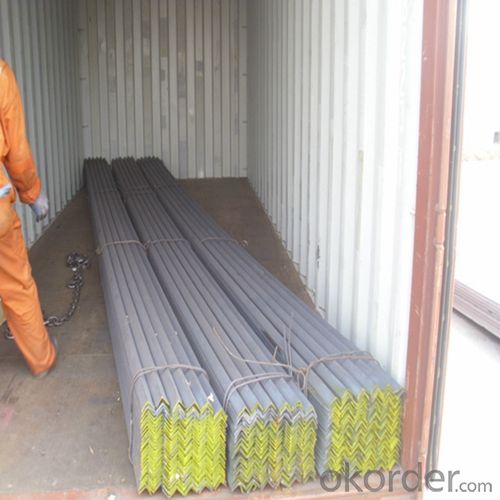
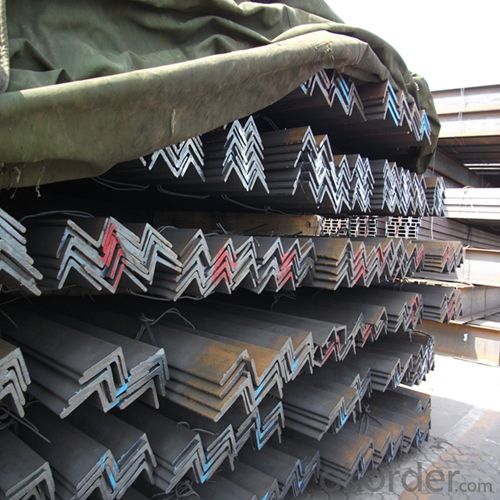
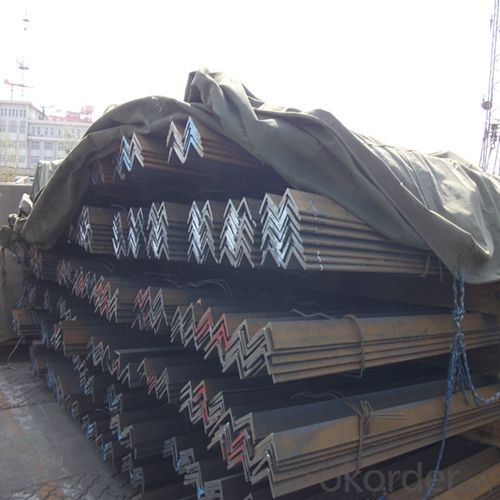
4. Steel Bar in Angle Shape Specification:
Angle | KG/M | Angle | KG/M | Angle | KG/M | Angle | KG/M |
20X20X3 | 0.889 | 60X60X5 | 4.570 | 90X90X8 | 10.946 | 130X130X12 | 23.600 |
20X20X4 | 1.145 | 60X60X6 | 5.427 | 90X90X9 | 12.220 | 130X130X13 | 25.400 |
25X25X2 | 0.763 | 63X63X4 | 3.907 | 90X90X10 | 13.476 | 130X130X14 | 27.200 |
25X25X3 | 1.124 | 63X63X5 | 4.822 | 90X90X15 | 15.940 | 130X130X16 | 30.900 |
25X25X4 | 1.459 | 63X63X6 | 5.721 | 100X100X6 | 9.366 | 140X140X10 | 21.488 |
30X30X2 | 0.922 | 63X63X8 | 7.469 | 100X100X7 | 10.830 | 140X140X12 | 25.522 |
30X30X3 | 1.373 | 63X63X10 | 9.151 | 100X100X8 | 12.276 | 140X140X14 | 29.490 |
30X30X4 | 1.786 | 70X70X4 | 4.372 | 100X100X10 | 15.120 | 140X140X15 | 31.451 |
36X36X3 | 1.656 | 70X70X5 | 5.397 | 100X100X12 | 17.898 | 140X140X16 | 33.393 |
5. FAQ
We have organized several common questions for our clients,may help you sincerely:
①How about the corrosion of the products?
When the steel equal angle bar in contact with water, can corrode, creating a potentially dangerous structure. Measures must be taken in structural steel construction to prevent any lifetime corrosion. The steel can be painted, providing water resistance. Also, the fire resistance material used to envelope steel is commonly water resistant.
②How to inspect the quality?
We have a professional inspection group which belongs to our company. We resolutely put an end to unqualified products flowing into the market. At the same time, we will provide necessary follow-up service assurance.
③What is the difference between steel angle bar and traditional material?
Steel equal angle bar differs from concrete in its attributed compressive strength as well as tensile strength.
- Q: What are the different testing methods used for quality control of steel angles?
- There are several testing methods used for quality control of steel angles. These include visual inspection, dimensional measurements, ultrasonic testing, magnetic particle inspection, and load testing. Visual inspection involves visually examining the steel angles for any surface defects or imperfections. Dimensional measurements ensure that the angles meet the specified size and shape requirements. Ultrasonic testing uses sound waves to detect any internal flaws or discontinuities in the material. Magnetic particle inspection involves applying a magnetic field to the angles and using magnetic particles to identify any surface cracks or defects. Lastly, load testing involves subjecting the angles to a predetermined load to determine their strength and structural integrity. These testing methods help ensure that the steel angles meet the required quality standards.
- Q: How do you design connections for steel angles to concrete?
- To design connections for steel angles to concrete, several factors need to be considered. Firstly, the load requirements and type of connection (such as shear, tension, or moment) must be determined. Then, appropriate connection methods like embedded plates, anchor bolts, or post-installed anchors can be selected. The design must also consider the concrete strength, angle size, spacing, and edge distances. Detailed calculations are performed to ensure the connection is safe and meets the applicable design codes and standards. Additionally, factors like corrosion protection and construction feasibility should be considered during the design process.
- Q: Where can steel angles be purchased?
- Steel angles can be purchased from a variety of sources. One option is to visit a local hardware store or building supply center that specializes in construction materials. These stores typically carry a wide range of steel products, including steel angles. Another option is to search online for suppliers or distributors that specialize in steel products. Many online retailers offer a wide selection of steel angles and provide the convenience of shopping from home. Additionally, contacting local steel fabrication companies or metal suppliers could be a good option, as they often sell steel angles in various sizes and grades. It is recommended to compare prices, quality, and reviews before making a purchase to ensure getting the best deal and product suitable for the intended use.
- Q: How do steel angles contribute to the overall aesthetic of a structure?
- There are numerous ways in which steel angles can enhance the overall aesthetic of a structure. Firstly, their sleek and tidy lines can bring a modern and contemporary touch to the design. The sharp edges and precise angles of steel angles can generate a feeling of strength and solidity, resulting in a bold and industrial atmosphere for the structure. Furthermore, steel angles offer the opportunity to create captivating and dynamic shapes within the architecture. Their versatility allows for the development of unique and attention-grabbing designs, such as cantilevered balconies or intricate lattice patterns. These visually pleasing features can become focal points of the structure, enhancing its overall aesthetic appeal. In addition, steel angles can be utilized to establish a sense of rhythm and repetition in the design. By incorporating them in a consistent pattern or arrangement, they can create a visual harmony and balance. This repetition can be particularly effective in large-scale structures, where the steel angles can break up the monotony of the façade and add visual interest. Moreover, steel angles contribute to the durability and longevity of the structure, which, in turn, enhances its aesthetic value. Steel is renowned for its strength and resilience, and when used in angles, it provides structural support and stability. This durability ensures that the structure remains visually appealing for many years without compromising on safety or integrity. Overall, steel angles play a significant role in the aesthetic of a structure, adding a sense of modernity, strength, and versatility. Their clean lines, dynamic shapes, and durability all contribute to creating a visually appealing and impactful architectural design.
- Q: What are the different test methods used to evaluate steel angles?
- There are several test methods used to evaluate steel angles in order to ensure their quality and suitability for various applications. These test methods include: 1. Tensile Test: This test measures the tensile strength, yield strength, and elongation properties of the steel angles. It involves applying a gradually increasing load to a specimen until it reaches its breaking point, allowing for assessment of the material's ability to resist forces without deforming or breaking. 2. Bend Test: The bend test evaluates the flexibility and ductility of steel angles. A specimen is bent to a specific angle and assessed for any signs of cracking, fracture, or deformation. This test is crucial in determining the angles' ability to withstand bending forces without compromising their structural integrity. 3. Charpy Impact Test: This test measures the impact resistance and toughness of steel angles by subjecting a notched specimen to a high-velocity impact. The amount of energy absorbed during the impact is measured, indicating the material's ability to resist sudden loads or shocks. 4. Hardness Test: The hardness test determines the steel angle's resistance to indentation or scratching. Different methods such as Rockwell, Brinell, or Vickers hardness tests may be employed to evaluate the material's hardness properties, which can help assess its durability and wear resistance. 5. Ultrasonic Testing: Ultrasonic testing uses high-frequency sound waves to detect flaws or defects within the steel angles. This non-destructive test method allows for the identification of internal cracks, voids, or inclusions that may affect the material's structural integrity. 6. Dimensional Inspection: This test method involves measuring the dimensions, tolerances, and geometric properties of the steel angles. It ensures that the angles meet the required specifications and can provide accurate information for engineering calculations and fabrication processes. By utilizing these various test methods, manufacturers, engineers, and quality control personnel can assess the mechanical properties, structural integrity, and overall quality of steel angles, ensuring their suitability for specific applications.
- Q: How do you prevent and address corrosion in steel angles?
- There are various effective methods for preventing corrosion and addressing it in steel angles. Here are some steps that can be taken: 1. Ensure proper surface preparation: Before applying any protective measures, it is important to thoroughly clean the steel angles. Use an appropriate solvent or detergent to remove dirt, grease, and other contaminants. 2. Apply protective coatings: To prevent corrosion, it is crucial to apply high-quality coatings. Options include paints, primers, and specialized corrosion-resistant coatings specifically designed for steel. Make sure the coating is suitable for the environmental conditions the steel angles will be exposed to. 3. Consider galvanization: Galvanizing the steel angles can provide excellent corrosion resistance. This involves applying a layer of zinc to create a barrier between the steel and the corrosive elements in the environment. 4. Perform regular inspections and maintenance: Periodically inspect the steel angles for signs of corrosion, such as rust or pitting. Address any corrosion issues immediately to prevent further damage. This may involve removing the damaged coating, treating the corroded area, and reapplying a protective coating. 5. Explore cathodic protection: In critical applications or aggressive environments, it is advisable to consider implementing cathodic protection. This technique involves connecting sacrificial anodes or installing impressed current systems that create an electrochemical reaction to protect the steel angles from corrosion. 6. Control the environment: Minimizing exposure to moisture, humidity, and corrosive chemicals can significantly reduce the risk of corrosion. Proper ventilation, dehumidification, and avoiding direct contact with corrosive substances are important preventive measures. 7. Perform routine cleaning: Regularly clean the steel angles to remove accumulated dirt, debris, or corrosive substances that can accelerate corrosion. It is recommended to use gentle cleaning methods and avoid abrasive materials that could damage the protective coating. Keep in mind that preventing and addressing corrosion in steel angles requires a proactive approach. By implementing these measures, the lifespan of the steel angles can be extended, and their structural integrity can be maintained.
- Q: Can steel angles be used in the construction of theatres?
- Yes, steel angles can be used in the construction of theatres. Steel angles are versatile structural components that can provide support and stability to various elements of a theatre, such as stage platforms, lighting rigs, and seating structures. They are commonly used in the construction industry due to their strength, durability, and ability to withstand heavy loads, making them suitable for theatre construction projects.
- Q: Can steel angles be used in sports or recreational facilities?
- Yes, steel angles can be used in sports or recreational facilities. Steel angles are commonly used in the construction of various structures, including sports facilities such as stadiums, gymnasiums, and indoor arenas. They provide strength, durability, and support for the construction of grandstands, bleachers, and other seating arrangements. Additionally, steel angles can be utilized in the fabrication of equipment and fixtures like goal posts, basketball hoops, and fencing, further demonstrating their versatility in sports and recreational settings.
- Q: How do you install steel angles?
- In order to install steel angles, there are several steps that need to be followed. Begin by determining the suitable location and angle for the steel angle. Use a tape measure and a level to ensure proper alignment. Proceed by marking the spots where the steel angle will be installed. Precise markings can be made on the wall or floor using a pencil or chalk. Once the markings are finished, create pilot holes at the marked locations using a drill. The drill bit size should match the size of the screws or anchors you plan to use. It is important to drill into the studs or solid support structure behind the wall to ensure a secure installation. After drilling the pilot holes, align the steel angle with the markings on the wall or floor. Make use of a level to guarantee it is perfectly straight. Once aligned, insert screws or anchors through the holes in the steel angle and into the pilot holes. Using a screwdriver or drill, tighten the screws or anchors until the steel angle is firmly attached to the wall or floor. Repeat this process for any additional steel angles that need to be installed. Finally, check the installation to verify that the steel angles are level and securely attached. If necessary, make any adjustments to the screws or anchors to achieve proper installation. Always remember to follow the instructions provided by the manufacturer and take appropriate safety precautions when installing steel angles. If you are uncertain about any step of the installation process, it is advisable to seek professional assistance.
- Q: Can steel angles be used as structural supports?
- Yes, steel angles can be used as structural supports. They are commonly used in construction to provide stability and support to various structures such as buildings, bridges, and frameworks. Their unique shape and strength make them ideal for transferring loads and resisting bending forces, making them a reliable choice for structural support.
Send your message to us
Steel Bar in Angle Shape for Structure Construction with High Quality
- Loading Port:
- Tianjin
- Payment Terms:
- TT or LC
- Min Order Qty:
- 25 m.t.
- Supply Capability:
- 30000 m.t./month
OKorder Service Pledge
OKorder Financial Service
Similar products
Hot products
Hot Searches
Related keywords
