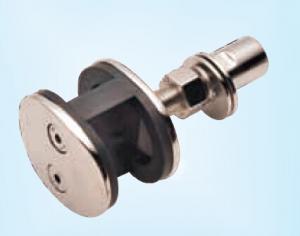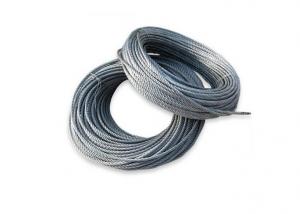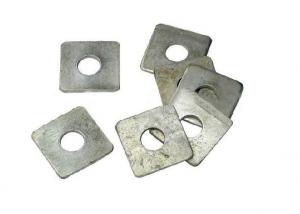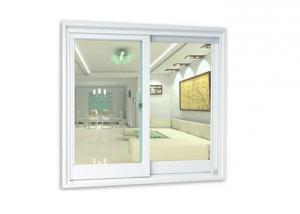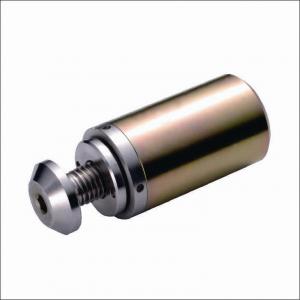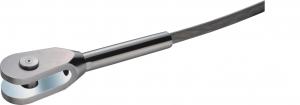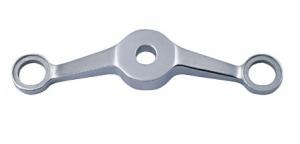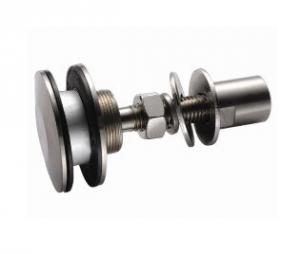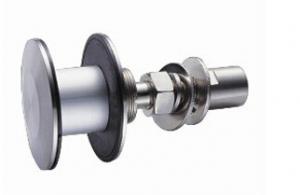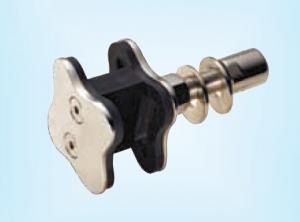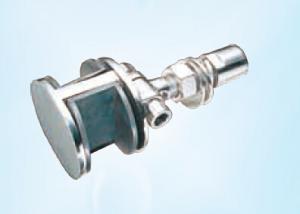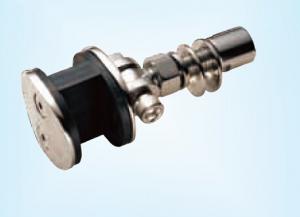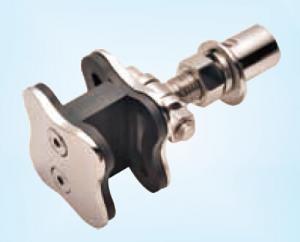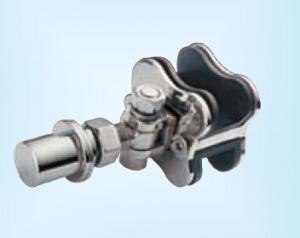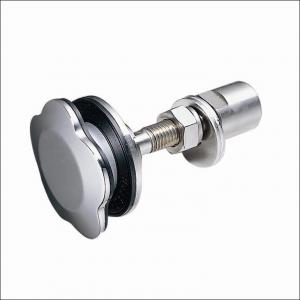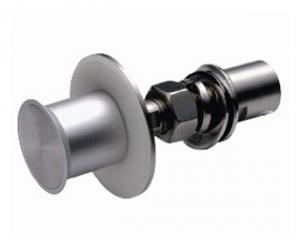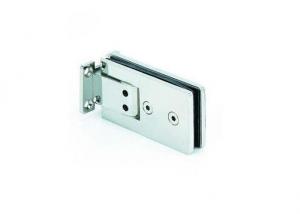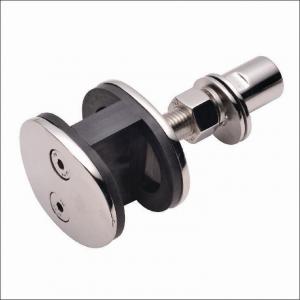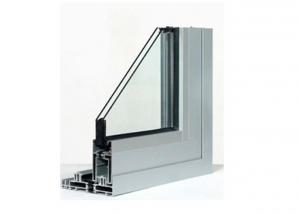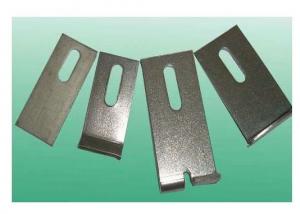Splice Routel AJ15
- Loading Port:
- China Main Port
- Payment Terms:
- TT OR LC
- Min Order Qty:
- -
- Supply Capability:
- 100000 Piece/Pieces per Month pc/month
OKorder Service Pledge
OKorder Financial Service
You Might Also Like
Product Description
Product Name | Splice Routel AJ15 |
Material | Stainless Steel 304/316. |
Finish | Natural |
Glass thickness | 0~32mm |
Bolt Size | M18 |
Max. axial bearing capacity | 6000N |
Max. Radial Bearing capacity | 2500N |
Adjustable angle | ±10 degree |
Min Order | 100piece/ pieces |
Packing | Inner Box + Carton Box |
Supply capacity | 100000 piece/ pieces per month |
Delivery time | 20~35 days after receipt of down payment |
Export market | Asia, America, Europe, Africa, markets. |
1. Reliable Supplier |
2. High Quality |
3. Standard Producing Technology |
4. Competitive Factory Price |
5. Fast Delivery |
Product Pictures:
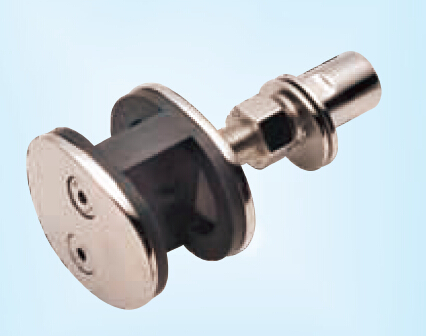
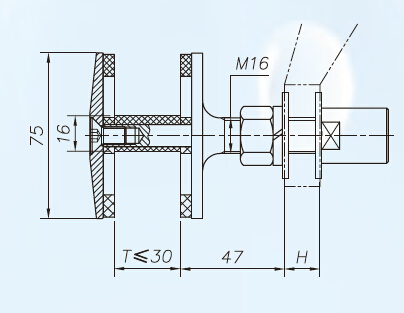
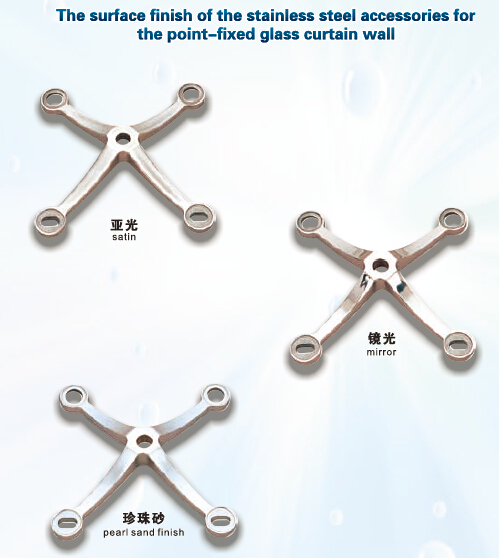
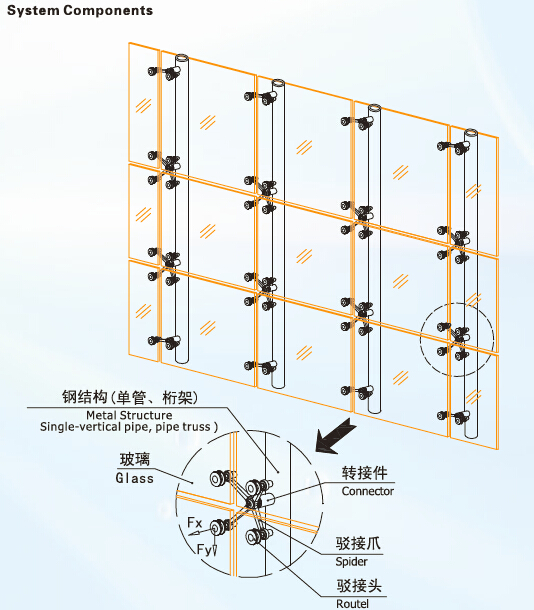
- Q: What is the good thing?
- A professional engaged in point-supporting curtain wall components, marble pendant research, development and production of medium-sized enterprises.
- Q: Afraid to stand under the building with a glass curtain wall Today to the digital square, walked, suddenly heard a sound, and then a look at the front of the meter on the second floor of the glass split on the second floor, just under the two people passing. A time screaming again and again. Sent to the nearby hospital, blood flow all the way ... ... I also decorated the company for two years, really do not understand why so many people like glass curtain wall now. Personally feel that it can only look at the top, but also unsafe (old in the accident), and dirty (high difficult to clean up).
- Now people like simple, and the light is very good, you can save energy, if it is the wall, then how much to waste electricity Although he has light pollution, but still like
- Q: Tempered glass shed with 22o of the split jaws, how to calculate the location of the glass hole ah
- Tempered glass / Reinforced glass belongs to safety glass. In fact, the use of chemical or physical methods, the formation of compressive stress on the glass surface, the glass bear the external force when the first to offset the surface stress, thereby enhancing the carrying capacity, enhance the glass self-resistance Wind pressure, cold and heat, impact and so on. Note that it is distinguished from fiberglass.
- Q: What is the 250 pick up claws
- 250 The split paw is the center of the connection between the joints is 250mm.
- Q: How to do the size of the glass shed with stainless steel claws
- According to the size of the selected splicing claws on the joints.
- Q: What is the reason for rusting the claws?
- Stainless steel is the surface of the formation of a very thin layer of thin and strong and stable stable chromium oxide film (protective film), to prevent oxygen atoms continue to infiltrate, continue to oxidize, and get the ability to resist corrosion. There is some reason, this film is constantly destroyed, the air or liquid and oxygen atoms will continue to infiltrate or metal iron atoms continue to precipitate out to form loose iron oxide, metal surface will be constantly Rust.
- Q: Used in the glass canopy on the distance between the claw claw how much, generally what is required in the canopy, I consult a few, the difference is a bit big, dizzy.
- Commonly used glass rain shed splicing claws 220MM and 250MM size, if the folder glass is very thick, it is recommended to use larger size 300MM of the split jaws, the specific reference to the annex in the style and specifications
- Q: How to install the glass canopy
- Install the stainless steel splicing jaws, and then fixed the size of the glass fixed on the splicing claws, and then hit the weathering glue closed glass gap and glass and wall contact with the gap.
- Q: How many of the glass curtain wall are to be welded to the pillar
- Specific force situation Caixing, Rui Teng curtain wall is the industry well-known brands, you can ask their technical staff.
- Q: Can the bike rear pendant be affixed to the car glass?
- You do not regulate it, I understand should be point-like glass curtain wall.
Send your message to us
Splice Routel AJ15
- Loading Port:
- China Main Port
- Payment Terms:
- TT OR LC
- Min Order Qty:
- -
- Supply Capability:
- 100000 Piece/Pieces per Month pc/month
OKorder Service Pledge
OKorder Financial Service
Similar products
Hot products
Hot Searches
Related keywords
