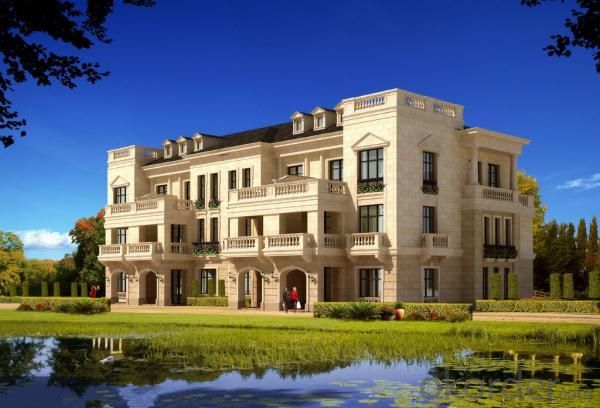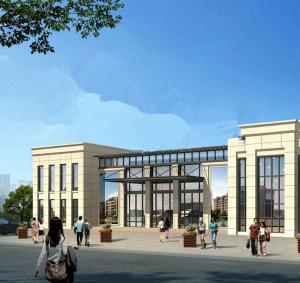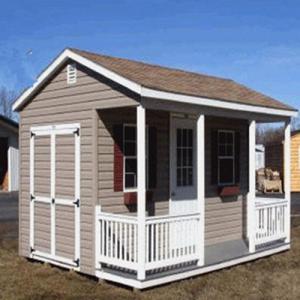Shopping Mall
- Loading Port:
- China Main Port
- Payment Terms:
- TT or L/C
- Min Order Qty:
- 80 Sqm m²
- Supply Capability:
- 20,000 Sqm/ Month m²/month
OKorder Service Pledge
OKorder Financial Service
You Might Also Like
Basic Information of Shopping Mall
| Place of Origin | Beijing, China | Brand Name | IDEAL HOME | Model Number | I-S004 |
| Material | Steel,steel | Life Span | 85 years | Application | Warehouse,Gymnasium, Workshop, Shopping Centre |
| Grade | Q235/Q345 | kw | Steel Structure Building | Window/Door | Customized |
Technical Data of Shopping Mall
1) Firm intensity, anti-wind and anti-earthquake
Main body miniature bridge frame of WEBSTEEL building system is composed of tube with the square, rectangular cross section and V-shaped connector. As it is well known, it is not easy for hollow structure steel to undergo distortion and in combination with the connection method of triangular bridge frame, which results in even force transmission and distribution and integrated load transmission system.
2) Energy-saving, sound insulation
Wall and floor plate of WEBSTEEL building are composed of independent bridge frame with two tube fittings, 2 rectangular tubes are discontinuously connected by V-shaped connector of less than 2 mm, and heat transfer route is minimal with thermal bridge completely separated, hence it is almost impossible for internal and external heat transfer, which makes two independent heat-cycle systems without interference for inside and outside of the building.
3) Safeguard for fire prevention
There are three reasons for WEBSTEEL building’s high fire resistance: the first one is its structure - even if local fire occurs, WEBSTEEL spatial grid structure may obtain support through nearby bridge frames;
4) Being beneficial for environment protection
Field construction with websteel rarely generates wastes or noise. Once the house reconstruction is needed in the future, the disassembled members can be reused with the recovery rate of up to 90%, which completely abides by the Evaluation System for Green Ecological Building prescribed by developed countries, such as 2nd edition of “Evaluation System for Green Building” issued by U.S. Green Building Council and related regulations of “Technical Essentials for Construction of State Comfortable Housing Estate Pilot Project” and the European Sustainability Guide.
Detail Information & Advantage of Shopping Mall
1) the main steel frame ---- welding H steel .
2) fast construction -----time saving , lalor saving ,easyly installatioin.
3) insulation panel ----EPS, XPS,Rock wool , PU sandwich
4) surface treatment ------anti-rust paint with 2 layers
5) good quakeproof -----9 grade
6) door & window ------Various type of PVC ,ALU profile
7) invironment protection ----no rubbish, to be greenbuilding
8) overhead crane------afford 80T crane inside
9) story----1 story or 2 stories--
10) lifespan ----30 years
11) design -----Chinese standard
12) certificate-----CE ,ISO
13) shipment -----by top open container
14). Wide span: single span or multiple spans, the max span is 36m without middle column.
15). Fast construction and easy installation.
16) Long using life: up to 50 years.
17) Others: environmental protection, stable structure, earthquake resistance, water proofing, and energy conserving.
Materials:
18). The main frame (columns and beams) is made of welded H-style steel.
19). The columns are connected with the foundation by pre-embedding anchor bolt.
20). The beams and columns, beams and beams are connected with high intensity bolts.
21). The envelop construction net is made of cold form C-style purlins.
Pics of Shopping Mall
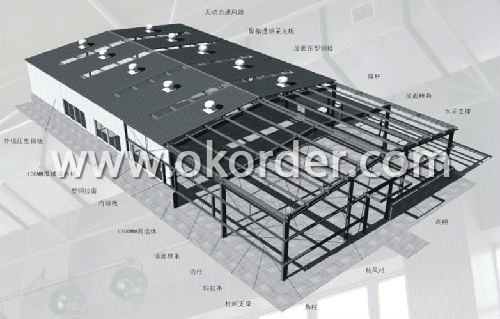
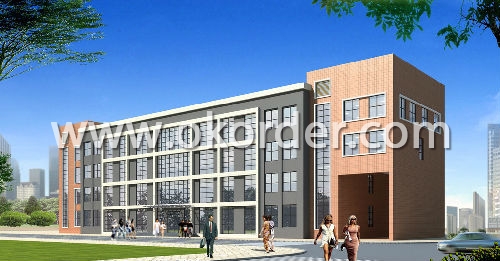
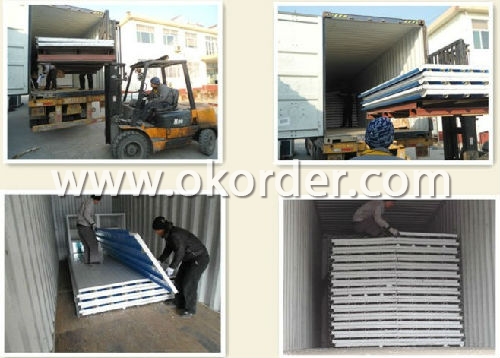
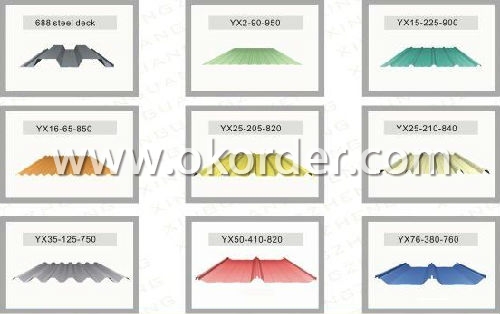
- Q: What are the disadvantages of living in a container house?
- One of the disadvantages of living in a container house is the limited space it offers. Container homes are typically smaller in size compared to traditional houses, which can make it challenging to accommodate larger furniture or possessions. Additionally, insulation can be an issue, as containers are made of metal and can become extremely hot or cold depending on the weather, resulting in higher energy consumption for heating or cooling. Furthermore, container houses may not be as aesthetically pleasing as conventional homes, and some neighborhoods or communities may have regulations or restrictions on container homes, limiting their potential locations.
- Q: Are container houses resistant to earthquakes or seismic activity?
- Yes, container houses can be designed and built to be resistant to earthquakes or seismic activity. By reinforcing the structure and foundation, using flexible materials, and implementing proper engineering techniques, container houses can withstand seismic forces and minimize damage during earthquakes.
- Q: Can container houses be converted into offices or studios?
- Yes, container houses can definitely be converted into offices or studios. The versatility and modular nature of container houses make them ideal for repurposing into various types of spaces, including offices and studios. They offer a cost-effective and sustainable alternative to traditional construction, as containers are readily available and can be easily customized to meet specific requirements. Container houses can be transformed into comfortable and functional workspaces by adding insulation, windows, doors, and appropriate ventilation systems. The interior can be designed to include separate rooms or open plan layouts, depending on the specific needs of the office or studio. Additionally, containers can be stacked or joined together to create larger spaces or multi-level structures, allowing for expansion and flexibility. The durable and secure nature of container houses also makes them suitable for office or studio environments. They are built to withstand harsh weather conditions, ensuring the safety and protection of the occupants and their equipment. Furthermore, container houses can be equipped with necessary amenities such as electricity, plumbing, and internet connectivity, making them fully functional workspaces. Converting container houses into offices or studios not only provides a unique and aesthetically appealing space but also contributes to sustainable practices. By repurposing shipping containers, we reduce the demand for new construction materials and minimize waste. It is an innovative and eco-friendly solution for creating modern, efficient, and adaptable workspaces.
- Q: What kind of house to be a villa?
- one is HOUSE, one is Villa. If literal translation, House should be" house "," residential "Villa is the real" villa
- Q: Can container houses be used for temporary housing solutions?
- Yes, container houses can be used for temporary housing solutions. They are portable, cost-effective, and can be easily transported and installed in various locations. Container houses provide a quick and convenient solution for temporary housing needs such as disaster relief efforts, construction projects, or temporary accommodation during events or festivals.
- Q: Can container houses be designed with a rustic or industrial look?
- Certainly, container houses have the potential to be fashioned with a charming rustic or industrial appearance. The modular nature of these homes offers limitless possibilities in both exterior and interior design. By utilizing appropriate materials, finishes, and design elements, container houses can effortlessly attain the desired rustic or industrial aesthetic. To achieve a rustic look, one can incorporate natural materials like reclaimed wood or stone into the design. Adding exposed beams, distressed finishes, and earthy color schemes can further contribute to the rustic charm. Moreover, including elements such as barn doors, vintage lighting fixtures, and antique furniture can greatly enhance the overall rustic ambiance of the container house. Conversely, an industrial look can be accomplished by utilizing materials like metal, concrete, and glass. Incorporating exposed steel beams, corrugated metal sidings, and concrete walls can effectively create an industrial atmosphere. Additionally, integrating minimalist design elements like clean lines, open spaces, and functional furniture will further accentuate the industrial aesthetic. It is important to note that the ability to design container houses with a rustic or industrial look ultimately depends on the creativity and vision of the designer. By skillfully combining the right materials, finishes, and design choices, container houses can successfully embrace the desired aesthetic.
- Q: Can container houses be designed to have a pet-friendly space?
- Container houses can certainly be designed in a way that includes a pet-friendly space. There are multiple ways to ensure that container houses provide a comfortable and safe environment for pets. To begin with, the layout and interior design can be optimized to accommodate pets. This might involve implementing an open floor plan, wide hallways, and spacious rooms that allow pets to move around freely. In addition, incorporating materials that are friendly to pets, such as scratch-resistant flooring and easy-to-clean surfaces, can make maintenance much simpler. Furthermore, it is crucial to consider the needs of pets during the design process of the container house. This can include incorporating designated spaces for pet essentials like feeding stations, litter boxes, or even a small garden or outdoor area designed specifically for pets. Installing pet doors or ramps can also provide easy access for pets to enter and exit the house. When it comes to safety, it is important to ensure that the container house is secure and pet-proof. This may involve adding secure fencing around outdoor pet areas or using sturdy screens or gates to prevent pets from accessing certain areas of the house that may be hazardous or contain delicate furniture. Another aspect to take into consideration is ventilation and natural light. Providing plenty of windows or skylights can give pets a connection to the outside environment, fresh air, and natural light, all of which are essential for their well-being. In conclusion, with careful planning and design, container houses can definitely be adapted to create a pet-friendly space that caters to the specific needs and comfort of our furry friends.
- Q: Can container houses be moved easily?
- Yes, container houses can be moved easily. Due to their modular design and standard dimensions, container houses can be transported by truck, ship, or train to different locations without much hassle. This makes them highly portable and suitable for temporary or mobile housing solutions.
- Q: How do container houses handle natural light?
- Container houses handle natural light through the strategic placement of windows and openings in the walls of the containers. This allows for sufficient sunlight to enter the space, creating a bright and well-lit environment.
- Q: Are container houses suitable for eco-resorts or sustainable tourism?
- Yes, container houses are highly suitable for eco-resorts or sustainable tourism. These houses are made from recycled shipping containers, reducing the demand for new construction materials and minimizing waste. Additionally, their modular nature allows for easy transportation and assembly, leaving a smaller carbon footprint. Container houses can be designed to be energy-efficient, incorporating solar panels and other sustainable technologies. Overall, these eco-friendly features make them a perfect fit for eco-resorts and sustainable tourism initiatives.
1. Manufacturer Overview
| Location | Beijing, China |
| Year Established | 2000 |
| Annual Output Value | Above US$ 40 Million |
| Main Markets | Mid East; Eastern Europe; North America |
| Company Certifications | ISO 9001:2008 |
2. Manufacturer Certificates
| a) Certification Name | |
| Range | |
| Reference | |
| Validity Period |
3. Manufacturer Capability
| a) Trade Capacity | |
| Nearest Port | Tianjin |
| Export Percentage | 51% - 60% |
| No.of Employees in Trade Department | 50-60People |
| Language Spoken: | English; Chinese |
| b) Factory Information | |
| Factory Size: | 10,000 square meters |
| No. of Production Lines | Above 3 |
| Contract Manufacturing | OEM Service Offered; Design Service Offered |
| Product Price Range | Average |
Send your message to us
Shopping Mall
- Loading Port:
- China Main Port
- Payment Terms:
- TT or L/C
- Min Order Qty:
- 80 Sqm m²
- Supply Capability:
- 20,000 Sqm/ Month m²/month
OKorder Service Pledge
OKorder Financial Service
Similar products
Hot products
Hot Searches





