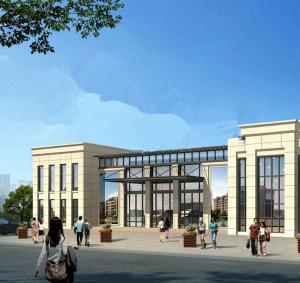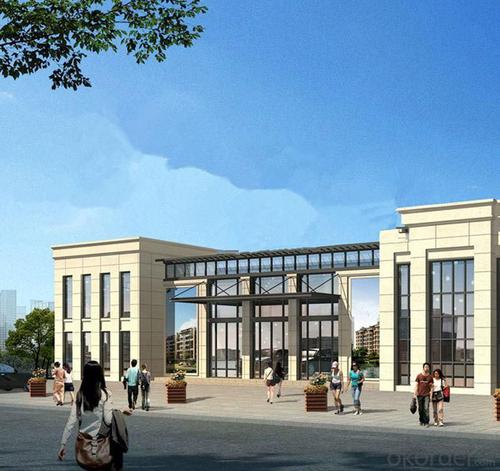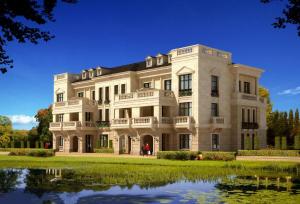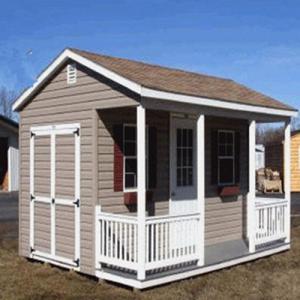Public Building Of Shopping Mall
- Loading Port:
- China Main Port
- Payment Terms:
- TT or LC
- Min Order Qty:
- 80 sqm m²
- Supply Capability:
- 20,000 Sqm/ month m²/month
OKorder Service Pledge
OKorder Financial Service
You Might Also Like
Basic Information of Public Building of Shopping Mall
| Origin Place | Beijing China | Brand Name | ELEGENT HOME | Model Number | E-S001 |
| Material | Steel & Insulation panel | Structure | Light steel | Shape | Slope or flat roof |
| Size | Customize | Layout design | Technical support | Installation | Professional guide |
| Use life | 75 years | Volume | 200sqm/40HQ | Seismic resistant | Grade 8 |
| Color | Customize | window and door | Customize | Wind resistance | Grade 12 |
General Information of Public Building of Shopping Mall
Item Name | Steel Structure |
| Material | Grade Q235, equivalent to ASTM A36. |
| Grade Q345, equivalent to ASTM A572. | |
| Section | Any product shape according to customer's requirements |
| Certification | ISO quality system, Chinese GB50221-2001 |
| Sand Blast | Sweden SA 2.5 Sand blasting |
| Welding | Single level butt welding, fillet welding by electric arc welding, |
| and Gas shielded welding. | |
| Surface treatment | Hot dip galvanized, |
| Standard: ISO1461(1999),JIS H 8641-1999,ASTM A 123/A 123M-02 | |
| Paint, | |
| 1, Primer paint, 2, middle paint, 3, finish paint. | |
| Carry capacity | Resist strong wind and earthquake, bears heavy snow |
| Advantage | Strong & safe ,easy to install and disassemble, good insulation |
| waterproof, fireproof, low carbon, energy saving | |
| Drawing | We can make the quotation according to customer's drawings. |
| We can also design and quote according to customer's requirements. |
Reasons for choose Public Building of Shopping MallNO. Item 1 Fast and qualified detail design 2 Workshop pre-install. 3 Professional on-site guidance 4 Ensure the product quality. 5 Timely service and progress
Main System Introduction of Public Building of Shopping Mall
WEBSTEEL building system originates from Canada and has been applied in many countries in North America for more than 20 years. Currently, it is the only technology, which can adopt 100% cold-formed thin-walled steel to construct buildings with up to 6 stories, and can be adopted for every climate conditions. The main body of building members for the websteel system is a miniature bridge frame which is composed of light, thin wall square tube (rectangular tube) undergoing galvanization cold-formed high-frequency welding and triangular V-shaped connector. This bridge frame may be adopted for building beam, wall, floor, as well as roof. In a word, miniature bridge frame adopting this rectangular tube structure may be used in all kinds of building elements. Together with the increasing of the usage of light steel frame construction around the world in the recent years, the structural and decoration boards industry has made significant steps for improvement. New materials with high quality specification are available now in the market. Combining these materials together with the web steel frame system, we are in position to propose to our customers building solutions that create a new understanding of living culture with environmental competence and harmony.
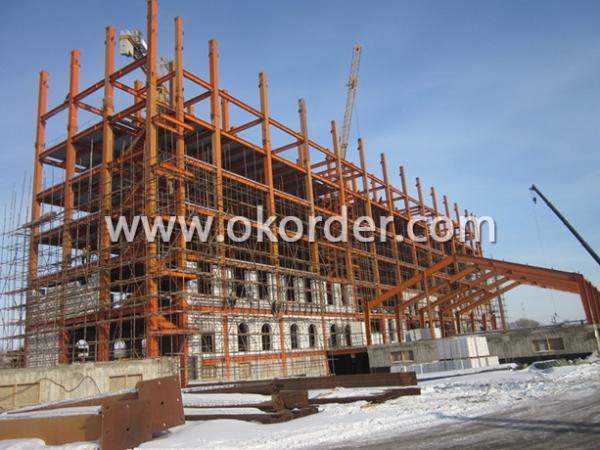
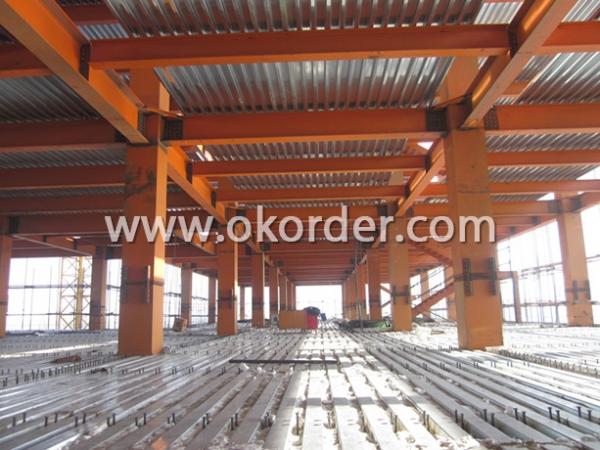
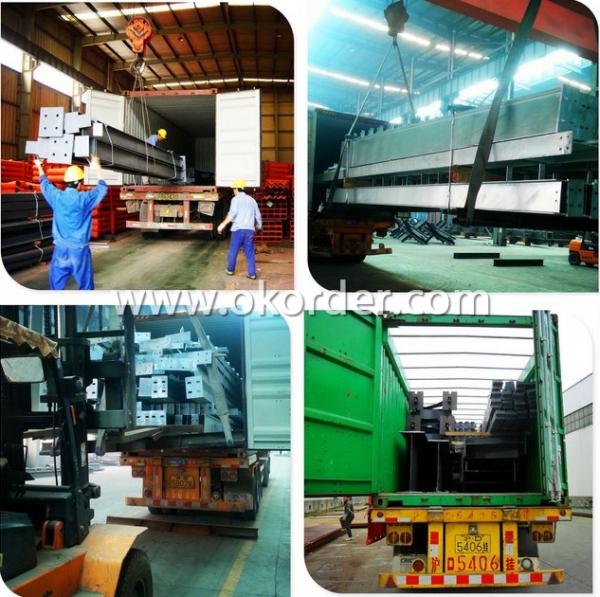
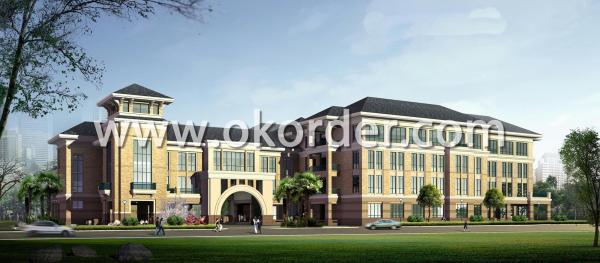
- Q: Are container houses suitable for vacation homes?
- Depending on the specific needs and preferences of vacationers, container houses can indeed be suitable for vacation homes. They have become increasingly popular due to their affordability, sustainability, and versatility. Container houses can be customized to fit various locations and offer unique architectural designs, making them a great choice for vacation homes. Compared to traditional vacation homes, container houses are often more cost-effective. The materials used for container construction are relatively inexpensive, and the construction process is quicker and more efficient, resulting in lower overall costs. This affordability allows vacationers to allocate more funds towards experiences and activities during their vacation. In terms of sustainability, container houses are environmentally friendly. By recycling shipping containers, waste is reduced and a more sustainable lifestyle is promoted. Furthermore, container homes can incorporate eco-friendly features such as solar panels, rainwater harvesting systems, and energy-efficient insulation. These sustainable features benefit the environment and reduce energy consumption, resulting in lower overall costs for the vacation home. Container houses offer a wide range of customization options, allowing vacationers to create a unique and personalized space. The interior layout, fixtures, and finishes can be selected according to individual tastes and preferences. They can be designed to maximize natural light, provide breathtaking views, and offer open-concept living spaces. With the assistance of professional designers and architects, container homes can be transformed into stylish and comfortable vacation retreats. One potential drawback of container houses as vacation homes is their limited space compared to traditional houses. However, this can be addressed by incorporating outdoor living areas, rooftop decks, or expanding the living space with additional containers. Additionally, container houses are easily transportable, providing vacationers with the opportunity to explore different locations and the flexibility to change their vacation destination. To summarize, container houses can be a suitable option for vacation homes, offering affordability, sustainability, and customization possibilities. They provide a unique and modern aesthetic while still meeting the needs and desires of vacationers. However, it is essential to carefully consider individual preferences and consult with professionals to ensure that a container house meets all requirements for a comfortable and enjoyable vacation home.
- Q: Are container houses suitable for military or disaster relief purposes?
- Yes, container houses are suitable for military or disaster relief purposes. They are cost-effective, easy to transport, and quickly assembled, making them ideal for temporary housing solutions. Container houses can provide shelter and basic amenities to those affected by natural disasters or used as military barracks in remote locations. Additionally, their modular nature allows for scalability and customization based on specific needs.
- Q: Are container houses suitable for individuals who enjoy gardening?
- Yes, container houses can be suitable for individuals who enjoy gardening. Container houses often have limited outdoor space, but they can still accommodate gardening with container gardening methods. Using pots, planters, and vertical gardening techniques, individuals can grow a variety of plants, herbs, and even vegetables in their container house. Additionally, container houses can be designed with larger windows and skylights to maximize natural light, which is beneficial for indoor gardening. Overall, container houses can provide a creative and efficient solution for gardening enthusiasts.
- Q: Can container houses be designed with a large outdoor patio?
- Indeed, container houses have the potential to incorporate a sizable outdoor patio. The versatility and adaptability of using shipping containers for housing lend themselves to this possibility. Depending on the chosen design and layout, container homes can be tailored to feature a diverse range of outdoor areas, such as patios, decks, and balconies. The dimensions and arrangement of the patio will ultimately hinge upon the available space and the particular design objectives of the container house. By implementing meticulous planning and innovative design, container houses can effortlessly merge a roomy and practical outdoor patio, granting homeowners the chance to relish in outdoor living and entertainment spaces.
- Q: Are container houses suitable for urban infill projects?
- Indeed, container houses prove to be a fitting choice for urban infill projects. In recent years, they have gained popularity as a sustainable and cost-effective alternative to traditional construction methods. Their advantages make them well-suited for such endeavors. To begin with, container houses boast high adaptability and design flexibility. They can be easily customized and modified to fit snugly into compact urban areas, making them ideal for infill projects that often face space limitations. Containers can be stacked, joined, or arranged in various configurations to optimize available space and create unique architectural designs. Moreover, container houses are environmentally friendly. By repurposing shipping containers, these houses contribute to waste reduction and material recycling. Additionally, container houses can incorporate sustainable features such as energy-efficient insulation, solar panels, rainwater harvesting systems, and green roofs, which further enhance their eco-friendly nature. Furthermore, container houses tend to be more budget-friendly than traditional houses, making them a viable option for urban infill projects that seek to provide affordable housing solutions. The use of containers as building units significantly reduces construction costs, making it feasible to create affordable housing units in urban areas with high land prices. Additionally, container houses can be constructed relatively quickly, enabling faster project completion compared to conventional construction methods. This can be especially advantageous for urban infill projects, where time is often of the essence due to the urgency of addressing housing shortages or revitalizing underutilized spaces. Nevertheless, it is crucial to consider potential challenges when implementing container houses in urban infill projects. Some municipalities may have zoning restrictions or regulations that must be navigated, and additional factors such as utility connections and access to services should be thoroughly evaluated. In conclusion, container houses offer a plethora of benefits that render them suitable for urban infill projects. They are adaptable, sustainable, affordable, and can be constructed relatively quickly. With proper planning and careful consideration of local regulations, container houses can prove to be a valuable solution for addressing housing needs and revitalizing urban spaces.
- Q: Can container houses be expanded?
- Yes, container houses can be expanded. They are highly customizable and can be modified to add extra space or additional containers can be added to create more rooms. The modular nature of container houses allows for easy expansion and flexibility in design.
- Q: What are container houses?
- Residential structures known as container houses, or shipping container homes, are created using repurposed shipping containers. These containers are primarily constructed from steel and are intended for transporting goods across long distances via ships, trucks, and trains. However, due to their durable construction and widespread availability, they have gained popularity as an alternative housing option. Container houses present several advantages over traditional homes. Firstly, they are relatively inexpensive, making them an appealing choice for individuals or families with limited budgets. The cost of purchasing a container and converting it into a habitable space is generally lower compared to constructing a conventional house. Additionally, the modular nature of these containers enables easy expansion or relocation if necessary. Furthermore, container houses are recognized for their environmental friendliness as they promote recycling. By reusing shipping containers that would otherwise be discarded in junkyards or landfills, container houses contribute to waste reduction and help minimize the environmental impact of construction. Despite their compact size, container houses can be designed to include all the necessary amenities for comfortable living. By incorporating proper insulation, ventilation, and other modifications, these structures can house bedrooms, bathrooms, kitchens, and living areas. They can also be customized to accommodate individual preferences and needs, allowing for versatility and adaptability to various architectural styles. Container houses have gained popularity not only as permanent residences but also as temporary or emergency housing solutions. Their portability and ease of assembly make them suitable for disaster relief efforts or remote locations where traditional construction methods may not be feasible. In conclusion, container houses are innovative and cost-effective housing alternatives that utilize repurposed shipping containers. They offer affordability, sustainability, and flexibility in design, making them an attractive choice for individuals seeking unique and practical housing solutions.
- Q: How do container houses compare to traditional houses in terms of durability?
- Durability sets container houses apart from traditional houses. Typically, traditional houses are constructed using materials like bricks, concrete, and wood, known for their ability to withstand various weather conditions and endure for decades. Conversely, container houses are built using repurposed shipping containers primarily intended for transporting goods, rather than providing long-term accommodation. Although container houses are often fortified with additional structural elements during conversion, they may still be more vulnerable to wear and tear compared to traditional houses. Factors such as corrosion, rusting, and damage to the container's original structure can potentially compromise the overall durability of a container house. Nevertheless, it is crucial to acknowledge that durability can vary depending on the construction quality and materials used in both traditional houses and container houses. For instance, a well-designed and properly constructed container house can offer comparable durability to a traditional house, especially when built with high-quality materials and subject to regular maintenance. Additionally, container houses possess the advantage of being pest-resistant, owing to their steel structure. This attribute contributes to their longevity in contrast to traditional houses, which may necessitate regular pest control measures. To conclude, while traditional houses boast a proven track record of durability, container houses can also provide a resilient living space if constructed with high-quality materials and given proper maintenance. Ultimately, the specific design, construction, and maintenance approaches employed in each case determine the level of durability offered.
- Q: Are container houses fire-resistant?
- Yes, container houses can be made fire-resistant through the use of proper insulation materials and fireproof coatings.
- Q: Are container houses resistant to termites or other wood-damaging pests?
- Container houses are generally resistant to termites and other wood-damaging pests because they are primarily constructed using steel and metal materials. However, it's important to note that the wooden components, such as the flooring or interior finishing, may still be susceptible to pest infestation. Regular inspections and preventive measures can help mitigate any potential risks.
1. Manufacturer Overview
| Location | Shenzhen, China |
| Year Established | 2001 |
| Annual Output Value | Above 10,000,000sqms |
| Main Markets | 45.00% Africa 9.00% Mid East 1.00% Northern Europe 20.00% Soth America 3.00% Eastern Europe 5.00% Southeast Asia 10.00% Eastern Asia 2.00% Oceania 3.00% Western Europe 2.00% Southern Europe |
| Company Certifications | ISO 9001:2008;ISO 14001:2004 |
2. Manufacturer Certificates
| a) Certification Name | |
| Range | |
| Reference | |
| Validity Period |
3. Manufacturer Capability
| a) Trade Capacity | |
| Nearest Port | Shenzhen |
| Export Percentage | 41% - 50% |
| No.of Employees in Trade Department | 31-50 People |
| Language Spoken: | English; Chinese |
| b) Factory Information | |
| Factory Size: | Above 100,00 square meters |
| No. of Production Lines | Above 10 |
| Contract Manufacturing | OEM Service Offered; Design Service Offered |
| Product Price Range | High |
Send your message to us
Public Building Of Shopping Mall
- Loading Port:
- China Main Port
- Payment Terms:
- TT or LC
- Min Order Qty:
- 80 sqm m²
- Supply Capability:
- 20,000 Sqm/ month m²/month
OKorder Service Pledge
OKorder Financial Service
Similar products
Hot products
Hot Searches
