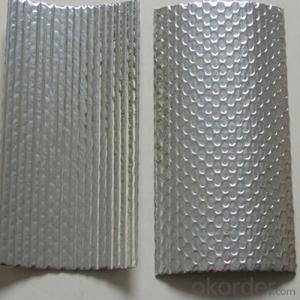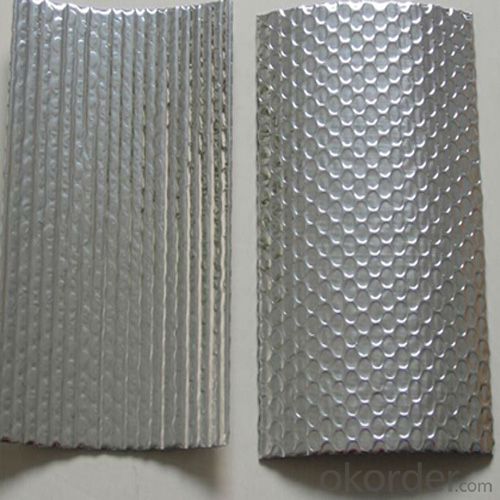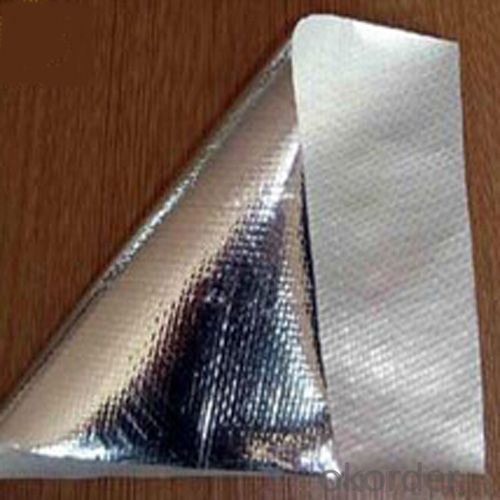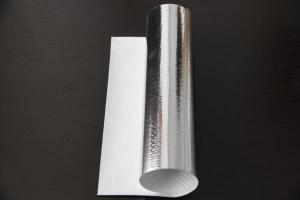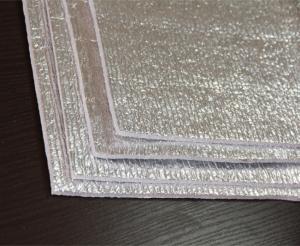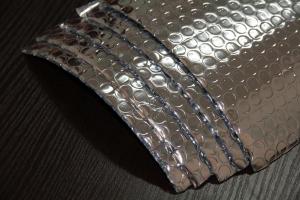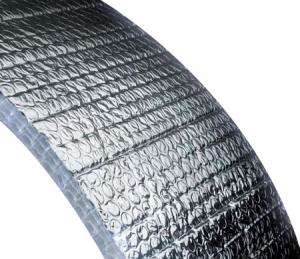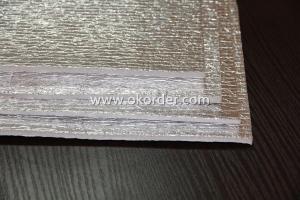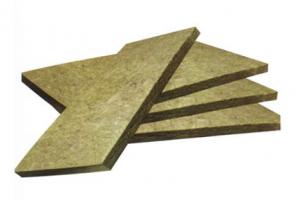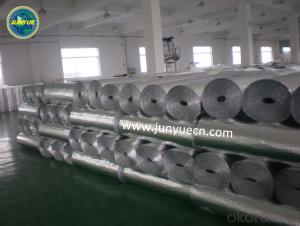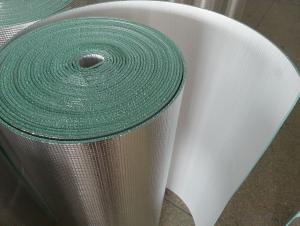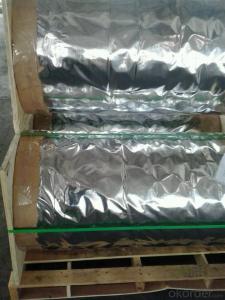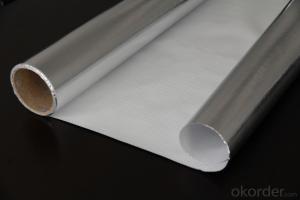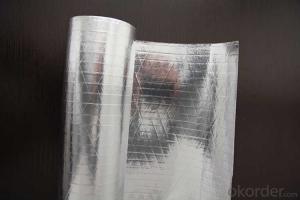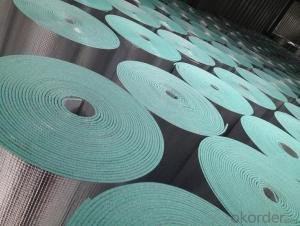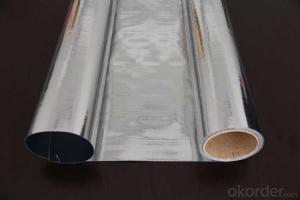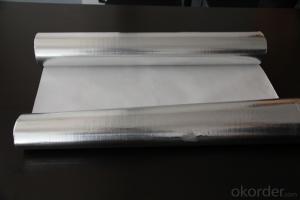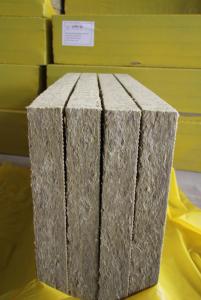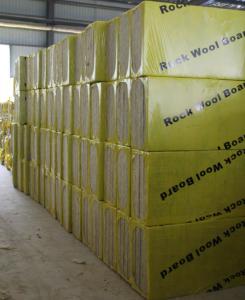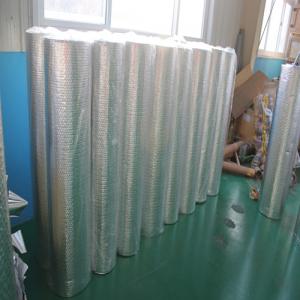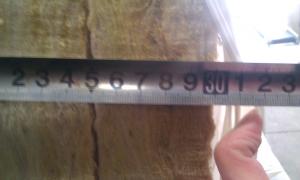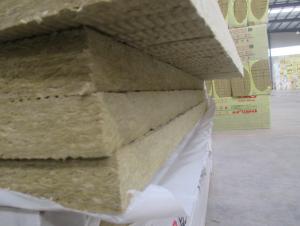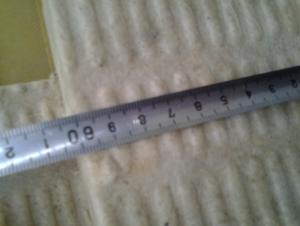Roofing Sarking Insulation Aluminum foil and House warp Insulation
- Loading Port:
- Shanghai
- Payment Terms:
- TT OR LC
- Min Order Qty:
- 1000 m²
- Supply Capability:
- 100000 m²/month
OKorder Service Pledge
OKorder Financial Service
You Might Also Like
1.Structure of Roofing Sarking Insulation Aluminum foil Description:
Roofing Sarking Insulation Aluminum foil consists of two layers of aluminum foil with plastic bubble laminated between the aluminum foil,provides excellent insulation: Reflects up to 97% of radiant energy in addition to resisting other types of heat transfer from conduction, convection and radiation. The two side aluminum foil forms an effective barrier against moisture, air currents and vapors.
Roofing Sarking Insulation Aluminum foil is an economical solution for a wide range of industrial, manufacturing and consumer applications.
2.Main Features of the Roofing Sarking Insulation Aluminum foil:
Bubble Foil Heat Insulation
Excellent insulation
Industrial Furnace and Special Equipment heat insulation
Good Quality
Competitive Price
3. Roofing Sarking Insulation Aluminum foil Images
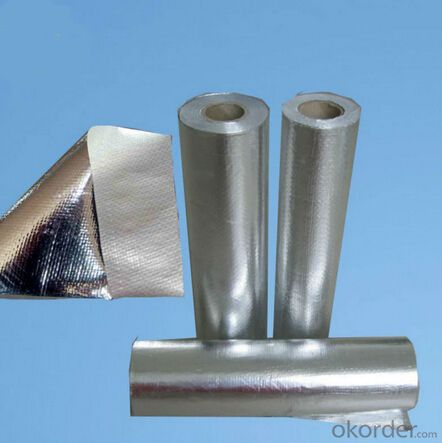
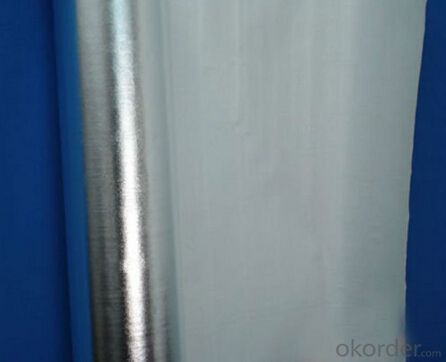
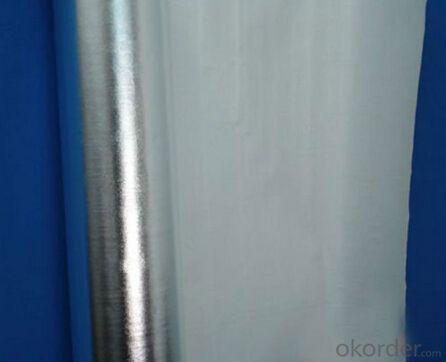
4.Roofing Sarking Insulation Aluminum foil Specification
Product name | Bubble foil heat insulation material | ||
Material Structure | AL+Bubble+AL | AL+Woven Cloth+Bubble + Colored Foil | AL+ Woven Cloth + Bubble + Woven Cloth+AL |
Bubble Size(Diameter*Heihht) | 10mm*4mm | 20mm* 7mm | 20mm*7mm |
Bubble Weight | 0.13kg/m2 | 0.3kg/m2 | 0.3kg/m2 |
Roll Width | 1.2 m (customized) | 1.2 m (customized) | 1.2 m (customized) |
Thickness | 3.5mm | 6.5mm | 6.5mm |
Weight | 256 g/m2 | 425 g/m2 | 500 g/m2 |
Emissivity | 0.03-0.04 COEF | 0.03-0.04 COEF | 0.03-0.04 COEF |
Thermal Conductivity | 0.034W/Mº | 0.032W/Mº | 0.032W/Mº |
Apparent Density | 85 kg/m3 | 70.7 kg/m3 | 83 kg/m3 |
Reflectivity | 96-97% | 96-97% | 96-97% |
Water Vapour Transmission | 0.013 g/m2Kpa | 0.012 g/m2Kpa | 0.012 g/m2Kpa |
Corrosion | Doesn't generate | Doesn't generate | Doesn't generate |
Tensile Strength(MD) | 16.98 Mpa | 16.85 Mpa | 35.87 Mpa |
Tensile Strength(TD) | 16.5 Mpa | 15.19 Mpa | 28.02 Mpa |
5.FAQ
①Are you a manufacturer or just a trader?
We are a professional manufacturer.
②How about the quality?
The quality is very good. We have large and advanced product line.welcome to visit our company.
③How about the delivery time?
We will delievry soon once we receive your deposit.
- Q: I have an apartment building that has mold in it. I'm trying to do everything I can to increase the airflow. Sure, the tenants might have to spend a mint on heat, but if it improved the air quality, maybe it would be a good idea.
- Don't remove the insulation, unless it has mold in it too. Locate the source(s) of your mold problem inside your building... a high rate of interior bulk moisture, and eliminate that. Then make sure the bathrooms have exhaust fans that are wired-in with the light switch (so whenever someone turns the light on, the fan comes on too), and that the fans are vented out of your attic (otherwise you'll have mold inside your attic). Also, make sure the kitchen exhaust fans vent outside (and the clothes dryers too).
- Q: I am really confused about this science stuff! Sustainability is terrible xP
- i'm designing a house it quite is a retangle on the 1st floor with an L shape on the 2d and installation into that L i choose to have a greenhouse related. My plan is to apply 2x10 or 2x12s for my floor joist that way i can insulate the ceiling of the room it is under that and the two partitions that are related to the greenhouse. no longer a lot to learn any warmth from it,yet to have plant life. If i choose to get any image voltaic benefit illl in simple terms open the door to the domicile
- Q: ... building code max. (R-50)???
- Anytime snow melts from a roof due to lost heat from the interior, or sun shining on the roof, but air is below freezing, icecycles will form. The real danger here is ice cycles that can fall when thawing and kill in extreme cases, AND ice dams can form forcing ice back up under shingles damaging roof. That is why it is often a good idea to install heat tape under the edge of roofs in areas that are prone to heavy freezes and snow.
- Q: if you had snow and all the snow is off your roof and the house nex store has snow do we need insulation?
- You hit the nail on the head and is a direct indication that you need more insulation. As a matter of fact, many carpentry companies send the sales force out in the winter (When new home building is slower) to look for houses with no to little snow on their roofs compared to their neighbors. This is an indication that the roof is allowing to much heat to escape which then melts the snow on the roof. But take one other thing into account. Was the wind blowing? If the wind is blowing, it could blow snow off your roof and not your neighbor due to his location, obstructions(such as tree's, other buildings) or design of his roof. lastly, depending on the orientation of your home, more sunlight can hit your roof than your neighbors allowing more snow to melt. If your roof is darker compared to your neighbor, it can increase your snow melt compared to your neighbor. If the snow is recent and your neighbor has snow on the roof and you don't, chances are that you need insulation as $$$ is escaping out of your ceiling.
- Q: Hello, this is quite an ordeal I've got. I am renting a cabin that has galvanized metal sheets as roofing. These are of course nailed into large wooden beans that run all acrooss.The owner and I made a deal, that deal is that I will put up insulation on the roof. However, she wants to put (i don't knw what they are called) big rectangular styrofam blocks (about 3x9 feet long). She wants me to cut them up to a width where they will feet in between the wooden beams and somehow secure them on. My idea of securing them is by nailing a plastic covering over them. but I am unsure about how to do the rest. How will i get the blocks to stay put if i cannot nail them? is there a better and CHEAP way to do it?As of now, if you look up you see the wooden beams and the tin metal roof. She wants it to be insulated and not visible.
- The foamboard can be installed in between the beams Do NOT use adhesives to fasten the foamboards or drywall. The adhesive will deteriorate over time and the foamboards and drywall will fall down. Many municipalities do not allow materials to be attached only by adhesives especially on walls and ceilings. Nail or screw 1 X 3 or 1 X 4 boards under the foamboard from beam to beam spaced about 16 inches apart. Screw drywall for fireproofing to the 1 X 3s or 4s and this will also hide the foam boards. Tape and seal the joints
- Q: I have a valley between two roof peaks that gets a huge icicle every year. I know this area is not insulated very well. In the house it is a dead area between two rooms. I would like to get someone over here and blow it full of insulation (couple calls in, awaiting response). In the meantime, I do have heat tapes installed on the roof in this area. It's a 50' run, zigzagged and some goes into gutter and the downspout.I am paranoid of fire hazards and have a real problem leaving these tapes plugged in. That being said, I realize snow is all around and water is flowing in this case. Is it safe to leave these plugged in?Is there a time I should be unplugging?Will this help my icicle problem?Serious replies only please. I prefer from a licensed contractor/insulator.Thanks in advance.
- I have never experienced a problem with heat tape. as long as it is in good shape and you have it plugged into a GFI, I personally wouldn't worry about it to much at all. your roof gets hotter in the summer with the sun beating on it then the heat tape can create. so it starting a fire would be unlikely. the lack of insulation in that area is compounding your problem. so get that taking care of if you can. heat tape is melting snow and ice, melting snow and ice makes ice cycles. the heat tape in the gutter will help to keep the gutters clear allowing the water to flow down the spout so in theory it should not create as many ice cycles as without the tape. again the lack of insulation is allowing more snow to melt from heat loss through the roof. hope this helped, good luck
- Q: House is a bi-level. Recently added storm windows to deck off dining room. Having a new rubber roof installed would like to know if we can insulate ceiling to make the room warmer. What product do you suggest we use. we are getting conflicting answers, some say you can insulate others say the ceiling needs to breath having a rubber roof install. Please advise.
- If you have vaulted ceilings you need to get the right insulation. Basically it wont be as thick and still leave some room between the insulation and the roof for it to breathe. You should be able to get it at any home improvement place.
- Q: The attic was converted into two rooms and I want to add insulation but the space between the ceiling of the rooms and the roof is about 5 inches? How should I do this?
- There are closed-cell expanding foam insulation materials that can be installed through rather small holes in the ceiling. The advantage of this material is that it also serves as a vapor-barrier - a critical function in your case. Not cheap, but very effective. Make sure you install roof vents to prevent excessive heat from developing above the insulation - but with foam, this requirement is far less onerous than with blown in or batt insulation.
- Q: The roof does not have fillet under tiles, our house tends to be very cold and we want to remove the insulation and put a knew one, will our house be warm? any tips and advice.thank you for your time
- i guess u mean attic insulation, it all depends on the type of ins u have, but why remove it ?, just add more on top..i'm not sure where ur located, the amt of ins depends on ur climate...here in Ontario, Canada, the code req's R40 for attics...but R32 is just as efficient
- Q: Above the trailer roof is a metal pitched roof with no soffit and lots of air-flow. I plan to recess the insulation 6" to allow airflow. There is a suggestion that I need a vapor barrier. If I use a vapor barrier, won’t water collect between the roof and the barrier. I was thinking if using strapping crosswise every 4” to act as a channel for water runoff. Any ideas?
- The roof is already a vapor barrier, you won't need 2.
Send your message to us
Roofing Sarking Insulation Aluminum foil and House warp Insulation
- Loading Port:
- Shanghai
- Payment Terms:
- TT OR LC
- Min Order Qty:
- 1000 m²
- Supply Capability:
- 100000 m²/month
OKorder Service Pledge
OKorder Financial Service
Similar products
Hot products
Hot Searches
Related keywords
