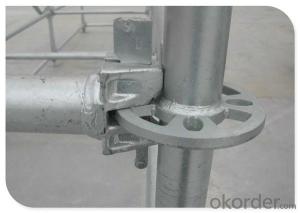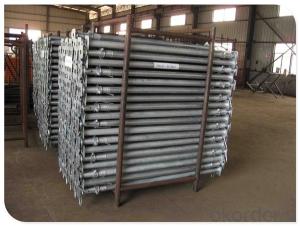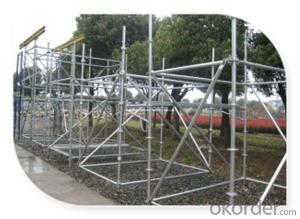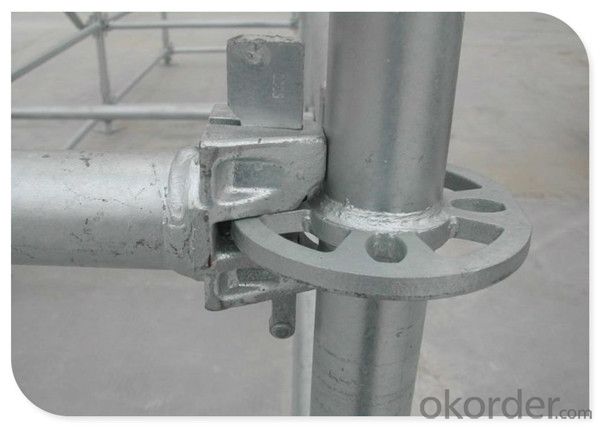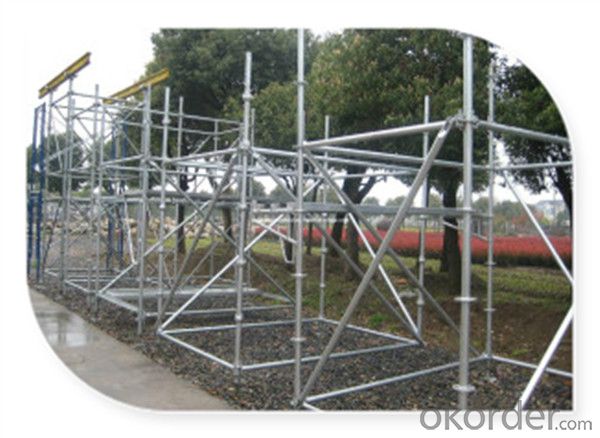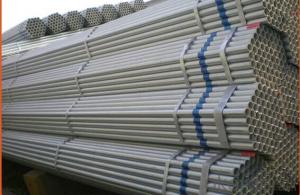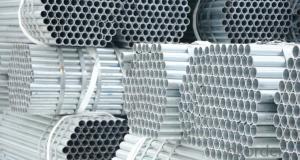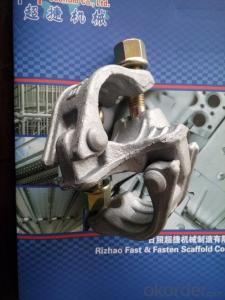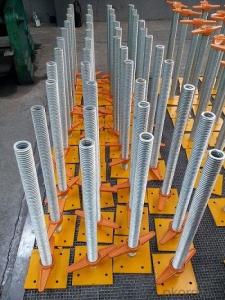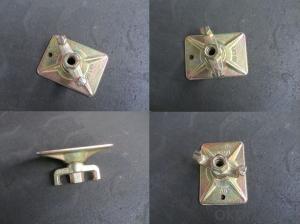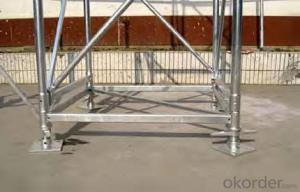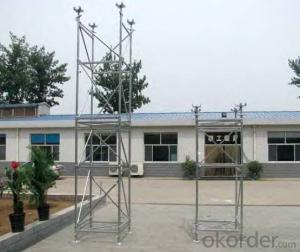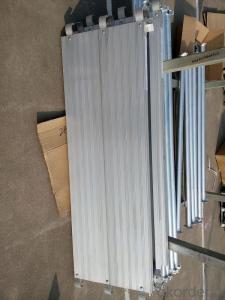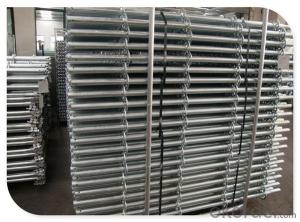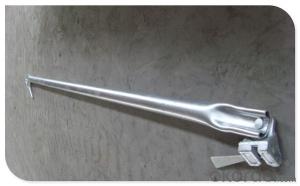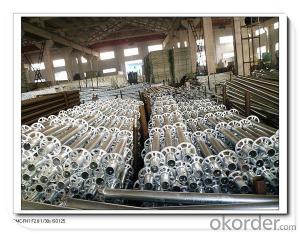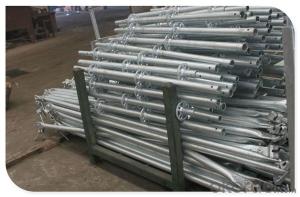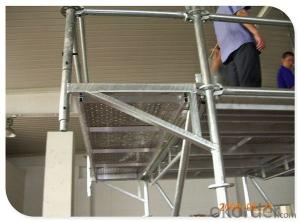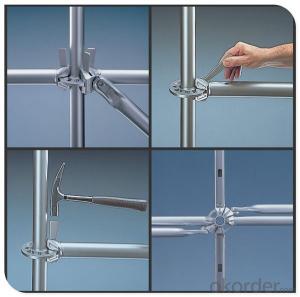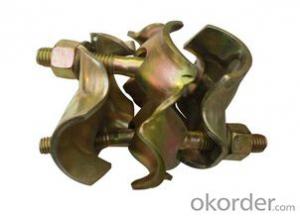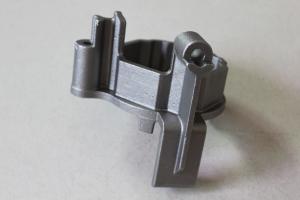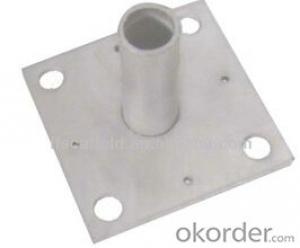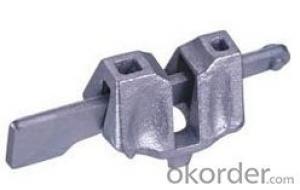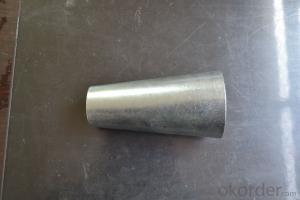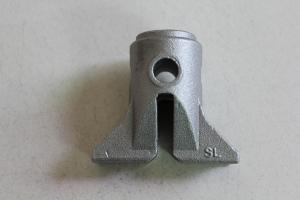Ringlock Scaffolding En12810 Standard and SGS Certified Steel CNBM
- Loading Port:
- Tianjin
- Payment Terms:
- TT OR LC
- Min Order Qty:
- 50 m.t.
- Supply Capability:
- 30000 m.t./month
OKorder Service Pledge
OKorder Financial Service
You Might Also Like
Quick Details of Ringlock Scaffolding En12810 Standard and SGS Certified Steel
Type:
Material:
Lapping Form:
Framework:
Supporting Mode:
Erection Position:
Scaffolding Part Type:
Move Method:
Structural Style:
Surface Treatment:
Certificate:
Color:
Production Capability:
Delivery Time:
Export Markets:
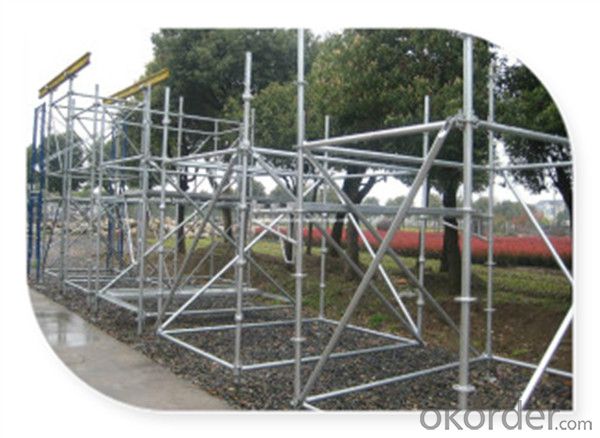
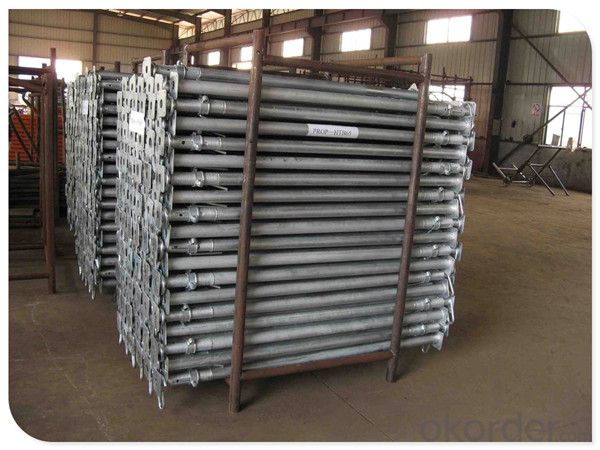
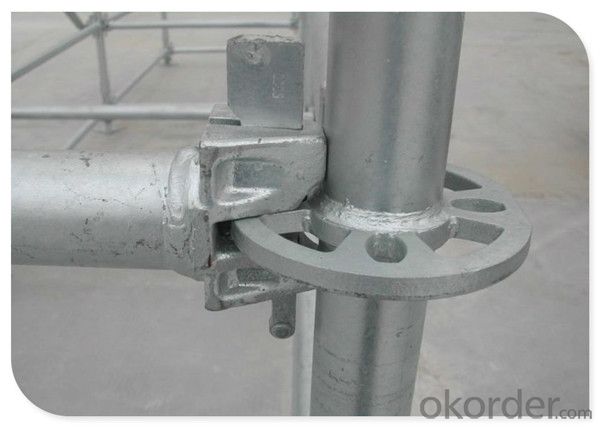
Descriptions of Ringlock Scaffolding En12810 Standard and SGS Certified Steel
1. Standard:
3000mm, 2500mm, 2000mm, 1500mm, 1000mm, 500mm.
2. Ledger:
3000mm, 2000mm, 1780mm, 1500mm, 1000mm, 500mm.
3. Diagonal brace:
3000x2000mm, 1780x2000mm, 1000x1500mm, 1000x2000mm, 1500x2000mm.
4. Tube specification:
Φ 48.3x4.0mm, φ 48.0 x3.25mm, φ 48.0 x3.0mm.
5. Surface Finish:
Hot DIP Galv. Electric Galv.Powder coating, Dip Painting.
6. Material:
Q235, Q345
7. Certificate:
EN12810,SGS test report for loading capacity.
The Parts of Ringlock Scaffolding En12810 Standard and SGS Certified Steel
| DESCRIPTION | MATERIAL | QTY. (PCS) | W. T. (KG/PC) | SURFACE |
| 3.00m standard | Q345 48.3*3.2mm | 1.00 | 15.3 | Hot-dipped Galvanized |
| 2.50m standard | Q345 48.3*3.2mm | 1.00 | 12.9 | Hot-dipped Galvanized |
| 2.00m standard | Q345 48.3*3.2mm | 1.00 | 10.5 | Hot-dipped Galvanized |
| 1.50m standard | Q345 48.3*3.2mm | 1.00 | 8.1 | Hot-dipped Galvanized |
| 1.00m standard | Q345 48.3*3.2mm | 1.00 | 5.7 | Hot-dipped Galvanized |
| 0.50m standard | Q345 48.3*3.2mm | 1.00 | 3.3 | Hot-dipped Galvanized |
| 2.00m ledger | Q345 48.3*2.5mm | 1.00 | 6.8 | Hot-dipped Galvanized |
| 1.80m ledger | Q345 48.3*2.5mm | 1.00 | 6.2 | Hot-dipped Galvanized |
| 1.50m ledger | Q345 48.3*2.5mm | 1.00 | 5.3 | Hot-dipped Galvanized |
| 1.20m ledger | Q345 48.3*2.5mm | 1.00 | 4.4 | Hot-dipped Galvanized |
| 0.90m ledger | Q345 48.3*2.5mm | 1.00 | 3.5 | Hot-dipped Galvanized |
| 0.60m ledger | Q345 48.3*2.5mm | 1.00 | 2.6 | Hot-dipped Galvanized |
| 2.00*2.00m brace | Q235 33.5*2.3mm | 1.00 | 7 | Hot-dipped Galvanized |
| 1.80*2.00m brace | Q235 33.5*2.3mm | 1.00 | 6.7 | Hot-dipped Galvanized |
| 1.50*2.00m brace | Q235 33.5*2.3mm | 1.00 | 6.4 | Hot-dipped Galvanized |
| 1.20*2.00m brace | Q235 33.5*2.3mm | 1.00 | 6.1 | Hot-dipped Galvanized |
| 2.00*1.50m brace | Q235 33.5*2.3mm | 1.00 | 6.3 | Hot-dipped Galvanized |
| 1.80*1.50m brace | Q235 33.5*2.3mm | 1.00 | 6 | Hot-dipped Galvanized |
| 1.50*1.50m brace | Q235 33.5*2.3mm | 1.00 | 5.6 | Hot-dipped Galvanized |
| 1.20*1.50m brace | Q235 33.5*2.3mm | 1.00 | 5.2 | Hot-dipped Galvanized |
| 0.90*1.50m brace | Q235 33.5*2.3mm | 1.00 | 4.9 | Hot-dipped Galvanized |
| 0.60*1.50m brace | Q235 33.5*2.3mm | 1.00 | 4.7 | Hot-dipped Galvanized |
| 2.00*1.00m brace | Q235 33.5*2.3mm | 1.00 | 5.8 | Hot-dipped Galvanized |
| 1.80*1.00m brace | Q235 33.5*2.3mm | 1.00 | 5.4 | Hot-dipped Galvanized |
| 1.50*1.00m brace | Q235 33.5*2.3mm | 1.00 | 4.9 | Hot-dipped Galvanized |
| 1.20*1.00m brace | Q235 33.5*2.3mm | 1.00 | 4.5 | Hot-dipped Galvanized |
| 0.90*1.00m brace | Q235 33.5*2.3mm | 1.00 | 4.1 | Hot-dipped Galvanized |
| 0.60*1.00m brace | Q235 33.5*2.3mm | 1.00 | 3.8 | Hot-dipped Galvanized |
| 2.00*2.00m brace | Q345 48.3*2.5mm | 1.00 | 10.2 | Hot-dipped Galvanized |
| 1.80*2.00m brace | Q345 48.3*2.5mm | 1.00 | 9.8 | Hot-dipped Galvanized |
| 1.50*2.00m brace | Q345 48.3*2.5mm | 1.00 | 9.2 | Hot-dipped Galvanized |
| 1.20*2.00m brace | Q345 48.3*2.5mm | 1.00 | 8.8 | Hot-dipped Galvanized |
| 2.00*1.50m brace | Q345 48.3*2.5mm | 1.00 | 9.1 | Hot-dipped Galvanized |
| 1.80*1.50m brace | Q345 48.3*2.5mm | 1.00 | 8.7 | Hot-dipped Galvanized |
| 1.50*1.50m brace | Q345 48.3*2.5mm | 1.00 | 8 | Hot-dipped Galvanized |
| 1.20*1.50m brace | Q345 48.3*2.5mm | 1.00 | 7.4 | Hot-dipped Galvanized |
| 0.90*1.50m brace | Q345 48.3*2.5mm | 1.00 | 7 | Hot-dipped Galvanized |
| 0.60*1.50m brace | Q345 48.3*2.5mm | 1.00 | 6.6 | Hot-dipped Galvanized |
| 2.00*1.00m brace | Q345 48.3*2.5mm | 1.00 | 8.3 | Hot-dipped Galvanized |
| 1.80*1.00m brace | Q345 48.3*2.5mm | 1.00 | 7.7 | Hot-dipped Galvanized |
| 1.50*1.00m brace | Q345 48.3*2.5mm | 1.00 | 7 | Hot-dipped Galvanized |
| 1.20*1.00m brace | Q345 48.3*2.5mm | 1.00 | 6.2 | Hot-dipped Galvanized |
| 0.9*1m brace | Q345 48.3*2.5mm | 1.00 | 5.6 | Hot-dipped Galvanized |
| 0.6*1m brace | Q345 48.3*2.5mm | 1.00 | 5.2 | Hot-dipped Galvanized |
| 0.88m board bracket | Q345 48.3*2.5mm | 1.00 | 9.5 | Hot-dipped Galvanized |
| 0.60m base collar down | Q235 38.1*4.5mm | 1.00 | 4.4 | Hot-dipped Galvanized |
| 0.60m base collar up | Q235 38.1*4.5mm | 1.00 | 5.2 | Hot-dipped Galvanized |
| 0.24*2.00m Plank | DX51D-Z80 | 1.00 | 8.2 | Hot-dipped Galvanized |
| 0.24*1.80m Plank | DX51D-Z80 | 1.00 | 7.5 | Hot-dipped Galvanized |
| 0.24*1.50m Plank | DX51D-Z80 | 1.00 | 6.5 | Hot-dipped Galvanized |
| 0.24*1.20m Plank | DX51D-Z80 | 1.00 | 5.5 | Hot-dipped Galvanized |
| 0.24*0.90m Plank | DX51D-Z80 | 1.00 | 4.5 | Hot-dipped Galvanized |
| 0.50*2.00m Plank | DX51D-Z80 | 1.00 | 15.3 | Hot-dipped Galvanized |
| 0.50*1.80m Plank | DX51D-Z80 | 1.00 | 14 | Hot-dipped Galvanized |
| 0.50*1.50m Plank | DX51D-Z80 | 1.00 | 11.9 | Hot-dipped Galvanized |
| 0.50*1.20m Plank | DX51D-Z80 | 1.00 | 9.9 | Hot-dipped Galvanized |
| 0.50*0.90m Plank | DX51D-Z80 | 1.00 | 7.9 | Hot-dipped Galvanized |
FAQ
1. What is considerations of Scaffolding installation?
There must be a fire protection measures and specialist care, safety personnel patrol inspection when electricity, gas welding work on the scaffold,
(1) scaffold frontage hurtful to prevent falling objects protection is required.
(2) During take down the scaffolding, fencing and warning signs should be set up on the ground, prohibit others person besides the operator
2.What are the certifications of your products?
Certified by SGS, BS1139, EN74, Local Test Report.
3. How long is the warranty period for your product?
Our products warranty is 2 years.
- Q: i have lived in york for ten years and have been told many times that the minster in york has had scaffolding up for decades and that it has to stay there for political or religious reason there is never any work done or indeed workers on the scaffolding. can anyone shed any light on the matter for me or is it just an urban myth and nothing more than on going restoration.
- Eee, by gum, Petey.....all ye hed te do wuz GOOGLE scaffolding on york minster, in'it? And y'eed a learned they's FIXING it reckon on it tekkin 'em ten year or moore!
- Q: What are the functions and requirements of the masonry wall
- security1, set up a high-level scaffolding, the various materials used must meet the quality requirements.2, the foundation must be firm, before the erection of the calculation, to meet the load requirements, and according to the construction code set up, do drainage measures.3, scaffolding erection technical requirements shall comply with the relevant provisions of the code.
- Q: i had it done 2/3 months ago, it was fine at first but now on each end i have two lumps on my ear:S there relitavely smal...the size of like a really tiny pea.there really painfull and sore and quite red and sometimes they scab over with yellowy crust [yes i know sounds disguisting]im just a bit worried that its gone all weird or are these normal? am i cleaning it right?
- I had the same situation occur when I got my scaffold/industrial done. I wouldn't be too concerned. The lumps are called hypertrophic scars, and supposedly they are pretty common and are caused by overcleaning, harsh products, or (as I think was my case) general irritation from the jewelry moving repeatedly back and forth through the piercing or being bumped around or rubbed/touched. Mine lasted quite a long time. Try leaving your piercing alone for a couple of days. Then salt water solutions or compresses are supposed to help the lumps to heal, and I also used tea tree oil and neosporine intermittently. Hot compresses like a heated washcloth applied to the area help to reduce the lumps, as well. Sometimes it's recommended to try another type of jewelry, like titanium, or switch temporarily to two separate bars. You might also try finding a really gentle cleanser/soap. I just kept my original piercing, using the above techniques off and on, and after months of the lumps remaining red and sore, they just went away totally. Just keep your eye out for any pussing (hypertrophic scars ooze, but they don't usually pus), increased swelling, and the area feeling very hot- these are signs of infectiona nd you should see your doc right away. Good luck! :)
- Q: I couldn't believe it, but yes it happened...
- yea I can believe that. There have been people who have survived jumping out of planes at ten thousand feet. One guy landed in a snow bank and I think another hit a tree and I guess it was some kind of pine and the branches slowed him down.
- Q: What are the main safety problems when dismantling the scaffold
- 1, all the rods and fasteners in the demolition of the separation, not on the rod attached fasteners or two rods connected to the ground.2, all the feet of the hand, should be erected from the outside of the handle, in order to prevent the feet and garbage from falling.
- Q: Im thinking of getting a scaffold piercing when i am old enough to and ive seen videos of people who have one but it cause bacteria in their ear and if they take it out their ears swell. I want to know if this is a bad piercing to get. Also i have had an allergic reaction to an earring before and im not sure what type of earring it was. Can that affect it as well.
- Getting piercings is not that dangerous except that a lot of normal people will think that you are a weirdo
- Q: Topic?Scaffolding construction program how to doSpecial construction scheme
- 6, the vertical bar is arranged, it is necessary to consider the distance between the horizontal bar. The general spacing should not be greater than 1.5 meters (through the calculation of the pressure bar instability spacing);7, pay attention to the level of the rod near the ground and the top of the surface must have a rod (some people do not think this is necessary, but often up and down instability is difficult to insurance);8, the longitudinal brace configuration, with full support from top to bottom bracing will cross 45 degrees continuous configuration, intermediate cannot disconnect (i.e. a brace from the top to the ground, the middle long); brace configuration based on experience, but also can be calculated (using coplanar force system, theoretical mechanics learned);9, lateral bracing configuration, the same as the vertical;10, considering the load loading calculation of concrete three days is enough, if the concrete two times, loading unnecessary all add up, because the first pouring concrete general solidification, not the calculation of the load, favorable.
- Q: Okay, quick question. I dropped into a couple of piercing studios yesterday to inquire about getting a scaffold done. Both places informed me that it's not a good idea to have it pierced with a bar straight off, as the pressure from the jewellery combined with the swelling when first pierced can seriously slow down the healing rate. Is this true? The second place said they will pierce both holes with rings, and these can be changed to a bar after around 6 to 8 weeks.Is this the best option? Thanks for any replies.
- Having one bar can definitely put a lot of pressure on the piercing but it's the best way to go about getting an industrial piercing. It can be a difficult piercing to heal is all. If you get two rings it is very likely that one will slightly migrate in angle and that is going to make it impossible to properly fit a bar through the two holes. Plus, 6-8 weeks would be WAY way way too early to change a cartilage piercing. Try 6-12 months. And an industrial will never reject simply because of the bar, it will reject if it was pierced incorrectly or on someone's ear that is not anatomically correct for the piercing. And I promise, from someone who has had helix piercings done with rings and with straight barbells as well as having one single barbell through my industrial your hair can get caught on them all. If the bar fits properly the balls should fit pretty snugly against your ear.
- Q: ..or anytime around whenThe Scarlet Letter was written.I am doing a paper on why the three scenes at the scaffold were so significant.So I decided to include the history of scaffolds, but I can't seem to find any information on them.help please? :]SOURCES..if possible! :]
- Mostly the person would be taken onto the scaffold , a rope fixed around their neck, and then the trap door would open and they would drop through and choke to death , very rarely did the neck break in those days , so relatives and friends would pull on the legs , thus to speed up death. Earlier in history people were strung up from trees , and sometimes stood in the back of a cart which was driven away leaving them dangling. The platform on which the guillotine was stood was also called a scaffold at times. These executions were turned into social events and hundreds of people used to go to look.
- Q: male scaffolders only if i was swinging on the scaffold would ya stomp on my fingers with ya workboots on?
- Had a hooker climb up the ladder to the 3ed floor one time....didn't stay long though!
Send your message to us
Ringlock Scaffolding En12810 Standard and SGS Certified Steel CNBM
- Loading Port:
- Tianjin
- Payment Terms:
- TT OR LC
- Min Order Qty:
- 50 m.t.
- Supply Capability:
- 30000 m.t./month
OKorder Service Pledge
OKorder Financial Service
Similar products
Hot products
Hot Searches
Related keywords
