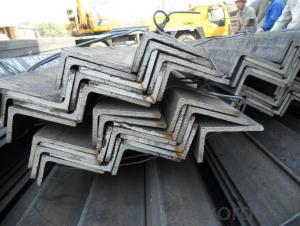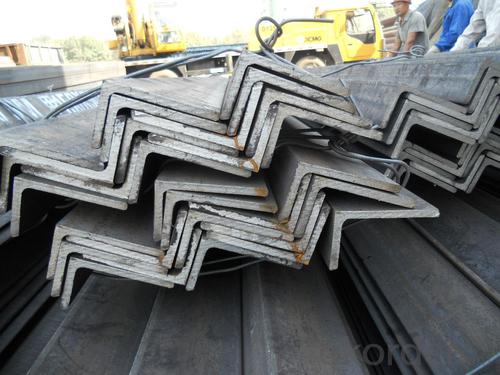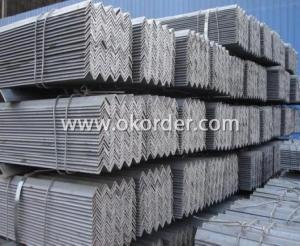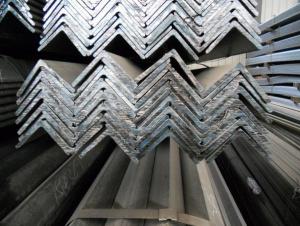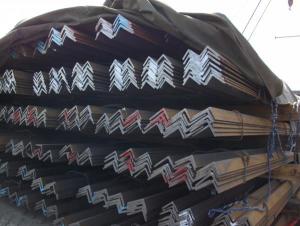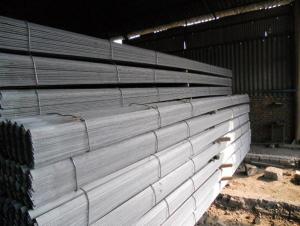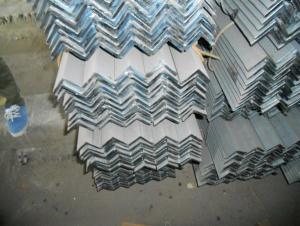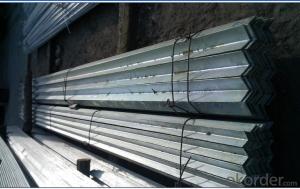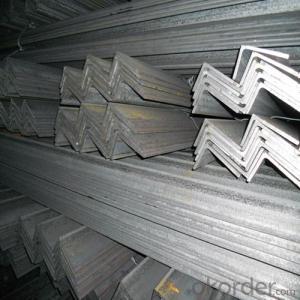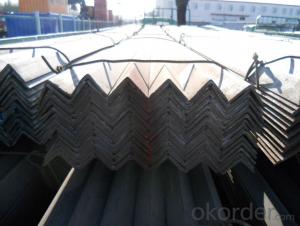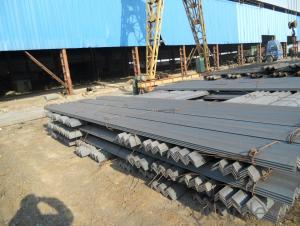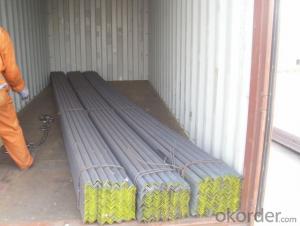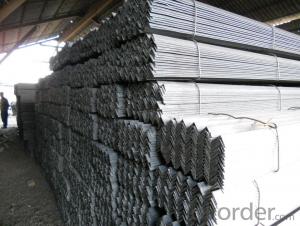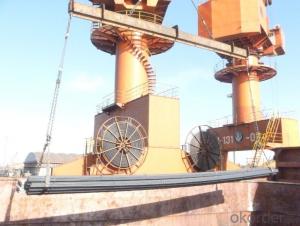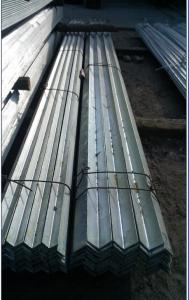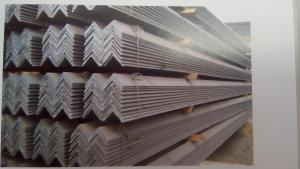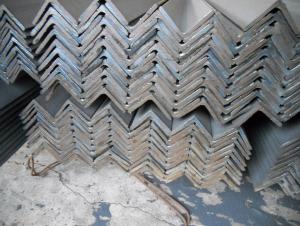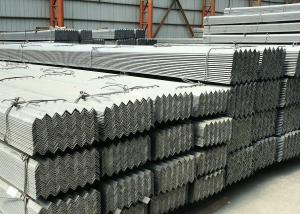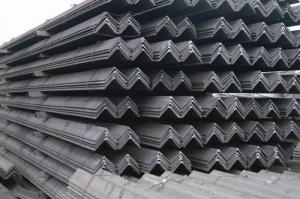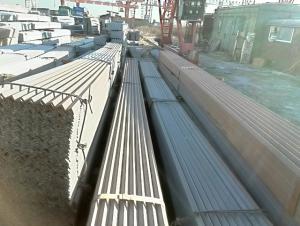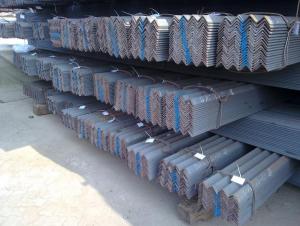Q235 Unequal Steel Angle
OKorder Service Pledge
OKorder Financial Service
You Might Also Like
Specifications of Unequal Steel Angle:
1.Standards: GB
2.Length: 6m,9m,12m
3.Material: Q235, Q345 or Equivalent
4. Size:
Size (mm) | Mass (mm) | Size (mm) | Mass (mm) |
| 125*75*7 | 10.7 | 125*75*10 | 15.0 |
| 125*75*8 | 12.2 | 125*75*12 | 17.8 |
| 125*5*9 | 13.6 |
Packaging & Delivery of Unequal Steel Angle:
1. Transportation: the goods are delivered by truck from mill to loading port, the maximum quantity can be loaded is around 40MTs by each truck. If the order quantity cannot reach the full truck loaded, the transportation cost per ton will be little higher than full load.
2. With bundles and load in 20 feet/40 feet container, or by bulk cargo, also we could do as customer's request.
3. Marks:
Color mark: There will be color marking on both end of the bundle for the cargo delivered by bulk vessel. That makes it easily to distinguish at the destination port.
Tag mark: There will be tag mark tied up on the bundles. The information usually including supplier logo and name, product name, made in China, shipping marks and other information request by the customer.
If loading by container the marking is not needed, but we will prepare it as customer request.
*If you would like to get our price, please inform us the size, standard/material and quantity. Thank you very much for your attention.
- Q: Can steel angles be used for structural applications?
- Indeed, structural applications can make use of steel angles. Due to their strength, durability, and versatility, steel angles are frequently employed in construction and engineering endeavors. The convenience of welding, bolting, or otherwise connecting them to other steel components makes them particularly valuable for providing structural support and stability. Frames, supports, braces, and reinforcements often incorporate steel angles. Moreover, their shape and design enable efficient load-bearing capabilities, rendering them suitable for a wide range of structural applications including bridges, buildings, towers, and industrial structures. In summary, steel angles present a dependable and budget-friendly option for structural applications.
- Q: Can steel angles be used in seismic applications?
- Absolutely, seismic applications can definitely make use of steel angles. Thanks to their exceptional strength and ductility, steel angles are widely utilized in seismic applications. Specifically, they are commonly incorporated into the construction of steel moment frames and bracing systems, which are specifically engineered to counteract the lateral forces brought on by seismic events. In regions that are susceptible to earthquakes, steel angles prove to be particularly advantageous in terms of providing structural support and stability. They can be employed as diagonal braces, gusset plates, or stiffeners to enhance the seismic performance of buildings and other structures. Moreover, steel angles boast the added benefit of being easily fabricated and installed, making them an economical choice for seismic applications.
- Q: How do you determine the required length of a steel angle for a specific application?
- In order to determine the necessary length of a steel angle for a particular application, several factors must be taken into consideration. 1. Load requirements: The first step is to calculate the maximum load that the angle will need to support. This includes the weight of the object or structure it will be holding, as well as any additional live loads like wind or snow. By determining the load requirement, you can determine the appropriate strength and size of the angle. 2. Structural analysis: Conduct a structural analysis of the intended application to determine the forces and stresses that will be applied to the steel angle. This analysis will help determine the necessary properties of the angle, such as its moment of inertia, section modulus, and bending capacity. 3. Material selection: Select the appropriate steel material for the application based on its mechanical properties, such as yield strength, tensile strength, and ductility. Different grades of steel offer varying levels of strength and durability, so it is important to choose the right material to ensure the angle can withstand the required loads. 4. Design codes and standards: Refer to relevant design codes and standards, such as those established by organizations like the American Institute of Steel Construction (AISC) or the Eurocode, to ensure compliance with industry regulations and guidelines. These codes provide specific formulas and procedures for calculating the required length and size of the angle based on the load and structural analysis. 5. Fabrication considerations: Take into account any limitations or constraints in the fabrication process that may affect the length of the steel angle. For instance, standard lengths of steel angles may be available, so it may be necessary to choose a length that is readily accessible or can be easily obtained through custom fabrication. 6. Consultation with professionals: If there are any uncertainties in determining the required length of a steel angle, it is recommended to seek advice from a structural engineer or a professional experienced in steel design. They can offer expert guidance and ensure that the angle is appropriately sized and designed for the specific application. By considering these factors and following a systematic approach, it is possible to determine the necessary length of a steel angle that fulfills the specific requirements of the application.
- Q: Can steel angles be used in agricultural buildings?
- Agricultural buildings can indeed make use of steel angles. Steel angles, also referred to as angle iron, are widely employed in construction as they possess both strength and versatility. Within agricultural buildings, steel angles serve diverse purposes such as framing, bracing, and supporting the structure. They can be utilized to fashion robust frames for walls, roof trusses, and other structural components. Moreover, steel angles exhibit exceptional load-bearing capacity, rendering them appropriate for supporting heavy equipment or machinery commonly found in agricultural buildings. Additionally, steel angles display resistance to corrosion, which is crucial in agricultural environments where exposure to moisture and various chemicals is prevalent. In conclusion, steel angles prove to be a pragmatic and dependable choice for agricultural buildings owing to their strength, durability, and ability to withstand environmental factors.
- Q: What does 50*50*5 angle mean?
- 50*50*5 angle means: the outer section of angle steel is 50mmx50mm, and the angle steel is 5mm.
- Q: What are the different types of steel angles used in shipbuilding?
- Various structural purposes in shipbuilding commonly utilize several types of steel angles. These angles are typically crafted from high-strength steel and are intended to confer strength and stability to the ship's structure. Presented below are different steel angle varieties utilized in shipbuilding: 1. Bulb Angles: Specifically designed for ship hull construction, these angles possess a bulbous shape on one side. This unique shape aids in load distribution while adding further strength and stability to the hull structure. 2. L-Shaped Angles: Also known as unequal angles, L-shaped angles find extensive usage in shipbuilding for framing and bracing requirements. With one leg longer than the other, these angles accommodate various applications necessitating varying lengths. 3. Equal Angles: Commonly referred to as L-sections, equal angles consist of two legs of identical length. Shipbuilding extensively employs them for framing and supporting structures, as they confer uniform strength. Their versatility extends to applications such as bulkhead framing and deck support. 4. Flat Bars: While technically not angles, flat bars are frequently employed in shipbuilding for comparable purposes. These bars possess a rectangular cross-section and are primarily used for reinforcement, framing, and connecting different structural components. 5. T-Sections: T-sections, or T-angles, feature a T-shaped cross-section and serve in shipbuilding for structural framing, reinforcement, and component connection. The vertical leg of the T-section imparts additional strength and stability to the structure. 6. Z-Sections: Z-sections, or Z-angles, possess a Z-shaped cross-section and fulfill various shipbuilding purposes such as framing, bracing, and structural support. These angles offer excellent load-bearing capacity and are frequently utilized when maximum strength is required. Ultimately, the selection of steel angles in shipbuilding hinges upon the specific requirements of the structure, encompassing load-bearing capacity, structural design, and intended purpose. The aforementioned steel angle types provide a vast array of options to cater to the diverse demands of ship construction.
- Q: How do steel angles perform in terms of impact resistance?
- Steel angles have a strong performance when it comes to resisting impacts. Their structural design allows them to withstand high impact forces and distribute them evenly along their length. This quality makes them suitable for various applications, including construction, industrial machinery, and automotive frames, where impacts or dynamic loads are expected. The excellent impact resistance of steel stems from its high strength and toughness. Steel angles are typically made from low carbon steel or alloy steel, both known for their high tensile strength and ability to absorb energy without breaking. As a result, steel angles can resist deformation and maintain their structural integrity even under heavy impacts. Furthermore, the impact resistance of steel angles can be further enhanced by using specific steel grades or applying surface treatments like galvanization or powder coating. These treatments not only improve the corrosion resistance of steel angles but also enhance their overall durability, making them even more resistant to impacts and harsh environmental conditions. However, it is essential to note that the impact resistance of steel angles can vary depending on factors like dimensions, thickness, and material properties. Therefore, it is recommended to consult with a structural engineer or refer to technical specifications provided by manufacturers to ensure that the chosen steel angle is suitable for the intended application and expected impact loads.
- Q: What is the typical corrosion resistance of steel angles?
- The typical corrosion resistance of steel angles depends on the specific type of steel and the environmental conditions it is exposed to. However, steel angles are commonly coated with materials such as zinc, epoxy, or paint to enhance their resistance to corrosion. In general, steel angles have good corrosion resistance, but their durability can be further improved by using appropriate coatings and regular maintenance.
- Q: Can steel angles be used for conveyor systems?
- Yes, steel angles can be used for conveyor systems. Steel angles are often used as structural supports in conveyor systems due to their strength and durability. They can be used to create frames, supports, and guides for the conveyor belts, ensuring stability and proper functioning of the system.
- Q: Are steel angles resistant to earthquakes?
- Steel angles can provide some level of resistance to earthquakes. Steel is known for its high strength and ductility, making it a suitable material for seismic-resistant construction. Steel angles, also known as steel L-shaped beams, are often used in structural applications to provide support and reinforcement. During an earthquake, steel angles can help distribute the seismic forces evenly throughout the structure, thereby reducing concentrated stress points. The L-shape design of steel angles enables them to resist bending and twisting forces, which are common during seismic events. Additionally, steel angles can be interconnected and welded together to form a rigid frame system, enhancing their seismic resistance. This system can absorb and dissipate energy from earthquake-induced vibrations, minimizing damage to the structure. However, it is important to note that the overall seismic resistance of a structure depends on various factors, such as the design, construction methods, and adherence to building codes and regulations. Steel angles alone cannot guarantee complete protection against earthquakes, but when properly integrated into a well-designed seismic-resistant system, they can significantly enhance the structure's ability to withstand seismic forces.
Send your message to us
Q235 Unequal Steel Angle
OKorder Service Pledge
OKorder Financial Service
Similar products
Hot products
Hot Searches
Related keywords
