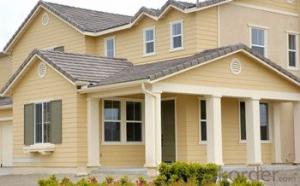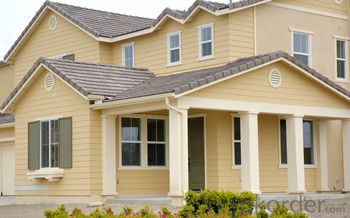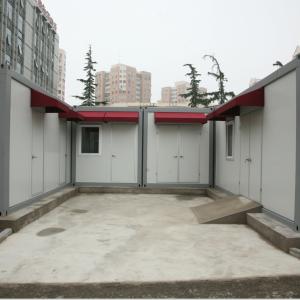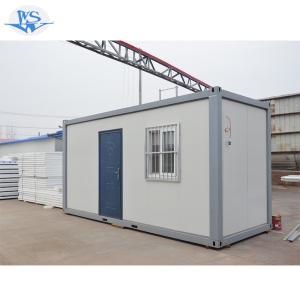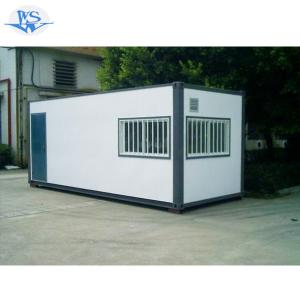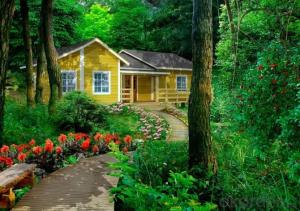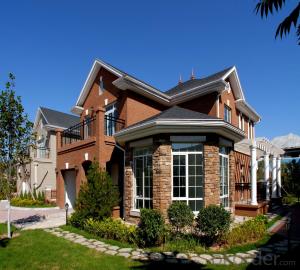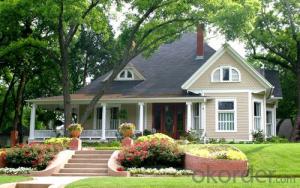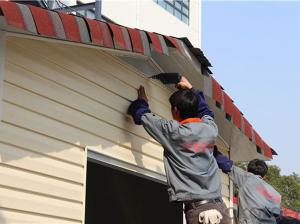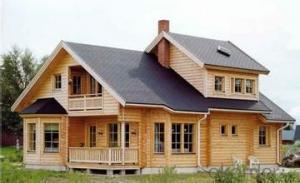Prefabricated Houses and Villa House Made in China
- Loading Port:
- Shanghai
- Payment Terms:
- TT OR LC
- Min Order Qty:
- 1 m²
- Supply Capability:
- 1000 m²/month
OKorder Service Pledge
OKorder Financial Service
You Might Also Like
Prefabricated Houses and Villa House Made in China
ISO standard light gauge steel for main structure.one or two also three floors available. fireproof, heat insulation, wind and earthquake
resistance.green,energy save. Economically.
Handgen is a professional integrated building supplier, focusing on the new building system - light gauge steel(LGS) framing system and its design, manufacturing and installation.
Structure Information:
House Code | Prefabricated Houses and Villa House |
Dimension | 7*8.5*2.6 m, could be customized |
Total Area | 56.3 square meters, could be customized |
Layout | 2 bedrooms, 1 living room, 1 kitchen, 1 bathroom |
Usage | 1. Comfortable for 2 peoples' living |
Features | 1. Customized; |
Product Advantages
1) .Safety and reliable light steel flexible structural system
2). Easy to transport, assemble and disassemble, repetitive to use
3). Good and attractive apperance
4). Waterproof, soud-insulated, heat preservation, seal, easy to clean and maintain.
5). Multi-purpose Uses Dormitories,Offices,Schools,Hospitals,Kitchens-Dining Halls,Social Buildings,Laundries,Laboratories,Wcs-Showers .
6). Every product from Handgen will be inspected and have a label before loading by QC department
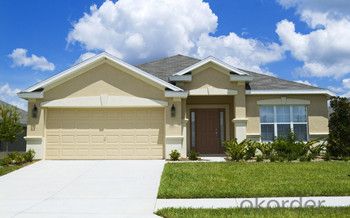
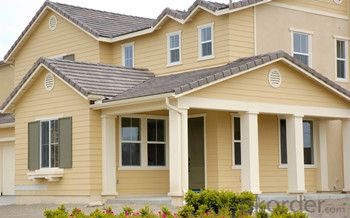
- Q: Are container houses suitable for small business offices?
- Yes, container houses can be suitable for small business offices. Container houses offer several advantages that make them a viable option for small business offices. Firstly, container houses are cost-effective. They are much cheaper to construct and maintain compared to traditional office spaces. This is especially beneficial for small businesses with limited budgets, as they can save a significant amount of money on rent and construction costs. Secondly, container houses are highly customizable. They can be easily modified and tailored to meet the specific needs and requirements of a small business office. Containers can be stacked or connected together to create larger office spaces, and they can be equipped with all the necessary amenities such as electricity, plumbing, heating, and air conditioning. Additionally, container houses are portable and flexible. They can be easily transported to different locations, making them ideal for small businesses that need to frequently change their office space or operate in multiple locations. This mobility also allows for future expansion or downsizing, depending on the business's needs. Furthermore, container houses are eco-friendly. By repurposing shipping containers, we can reduce waste and promote sustainability. This is an important consideration for small businesses that want to adopt environmentally friendly practices and reduce their carbon footprint. However, it is essential to consider some limitations of container houses. The limited space available in a container might not be suitable for businesses that require larger office areas or have a significant number of employees. Additionally, container houses may not be appropriate for businesses that require a more professional or upscale image. In conclusion, container houses can be a suitable option for small business offices, offering cost-effectiveness, customization, portability, and eco-friendliness. However, it is crucial to evaluate the specific needs and requirements of the business before opting for container houses as office spaces.
- Q: What kind of apartment is the villa?
- Independent villa that is unique, private strong single villa, this type is the villa's oldest one, is the ultimate form of villa architecture.
- Q: Can container houses be designed with a community kitchen or dining area?
- Yes, container houses can definitely be designed with a community kitchen or dining area. With proper planning and design, containers can be modified and connected to create larger communal spaces. This allows for a shared kitchen or dining area where residents can socialize, cook together, and enjoy meals as a community.
- Q: How do container houses compare to traditional houses in terms of durability?
- Container houses and traditional houses differ in terms of durability. Traditional houses are typically built using materials such as bricks, concrete, and wood, which have been proven to withstand various weather conditions and last for decades. On the other hand, container houses are constructed using repurposed shipping containers, which were primarily designed to transport goods, rather than provide long-term accommodation. While container houses are usually reinforced with additional structural elements during conversion, they may still be more susceptible to wear and tear compared to traditional houses. Factors such as corrosion, rusting, and damage to the container's original structure can potentially affect the overall durability of a container house. However, it is important to note that durability can vary depending on the quality of construction and materials used in both traditional houses and container houses. For example, a well-designed and properly constructed container house can offer similar durability to a traditional house, especially if it is built with high-quality materials and undergoes regular maintenance. Additionally, container houses have the advantage of being resistant to pests, such as termites, due to their steel structure. This can contribute to their longevity compared to traditional houses, which may require regular pest control measures. In conclusion, while traditional houses have a proven track record of durability, container houses can also offer a durable living space if constructed with high-quality materials and proper maintenance. It ultimately depends on the specific design, construction, and maintenance practices employed in each case.
- Q: How much do container houses cost?
- The price of container houses can differ based on a variety of factors, including container size, customization level, location, and added features. On average, a basic container house can cost between $15,000 and $50,000. However, if you desire a larger size or a more luxurious design, the cost could exceed $100,000. It is crucial to understand that these are only approximate figures, and prices may significantly vary depending on personal preferences and the local market. Moreover, it is advisable to take into account additional expenses such as permits, foundations, utilities, and interior fittings when calculating the total expenditure of a container house.
- Q: Single-family villas, townhouses, Shuangpin villas, stacked fight the definition of the villas are what?
- independent villa: that is unique, private strong single villa, this type is the villa's oldest one, but also the ultimate form of villa architecture.
- Q: Can container houses be built in remote locations?
- Container houses are indeed capable of being constructed in distant areas. In reality, their modular nature and simplicity of transportation render them a perfect choice for remote regions. Depending on the accessibility of the area, container houses can be effortlessly transported to remote locations through trucks, ships, or even helicopters. Furthermore, container houses are designed as self-contained units, enabling them to be equipped with their own water, sewage, and power systems, thus rendering them suitable for areas lacking existing infrastructure. Furthermore, containers are renowned for their sturdiness and ability to withstand severe weather conditions, which makes them a practical alternative for remote locations that may encounter harsh climates. All in all, container houses provide flexibility, convenience, and cost-effectiveness, thereby making them a viable solution for housing requirements in remote areas.
- Q: Can container houses be designed to have a home gym?
- Certainly, it is possible to design container houses with a home gym. The versatility and flexibility of container houses make them great options for incorporating various amenities, including a home gym. By carefully planning and designing, it is feasible to create a functional and comfortable workout space within a container house. To start, the size of the container can be customized to accommodate the desired gym equipment and layout. Containers can be combined or modified to create larger spaces, allowing for a spacious gym area. Moreover, the interior of the container can be altered to include necessary features like proper ventilation, insulation, and adequate lighting to create a comfortable exercise environment. Additionally, container houses can be designed with large windows or skylights to allow for natural light, creating an inviting and energizing atmosphere. The exterior of the container can also be modified to include a covered outdoor area or a rooftop deck, providing extra space for outdoor workouts or relaxation. Regarding equipment, there are numerous options that can be installed in a container home gym. From cardio machines like treadmills or stationary bikes to weightlifting equipment such as dumbbells or weight benches, there are various choices depending on personal fitness preferences and goals. Wall-mounted mirrors and proper flooring can also be included to enhance the functionality and aesthetics of the gym space. Lastly, it is important to consider the electrical and plumbing requirements for a home gym in a container house. Adequate electrical outlets and wiring should be installed to support the gym equipment and any multimedia devices such as TVs or speakers. Plumbing may also be necessary if there is a need for showers or bathrooms within the gym area. In conclusion, container houses can be creatively designed and customized to include a home gym. With careful planning, consideration of space requirements, and the incorporation of necessary features, it is possible to create a functional and enjoyable workout space within a container house.
- Q: Are container houses customizable in terms of layout and size?
- Yes, container houses are highly customizable in terms of layout and size. They can be easily modified and adapted to suit individual preferences and requirements.
- Q: Are container houses subject to building codes and regulations?
- Yes, container houses are subject to building codes and regulations. While these houses are made from repurposed shipping containers, they still need to comply with local building codes and regulations to ensure safety, structural integrity, and adherence to zoning laws. This may include obtaining permits, meeting specific standards for insulation, plumbing, electrical systems, and fire safety, and following guidelines for structural modifications. It is important to consult with local authorities and professionals to ensure compliance when constructing container houses.
Send your message to us
Prefabricated Houses and Villa House Made in China
- Loading Port:
- Shanghai
- Payment Terms:
- TT OR LC
- Min Order Qty:
- 1 m²
- Supply Capability:
- 1000 m²/month
OKorder Service Pledge
OKorder Financial Service
Similar products
Hot products
Hot Searches
