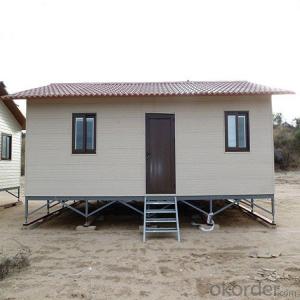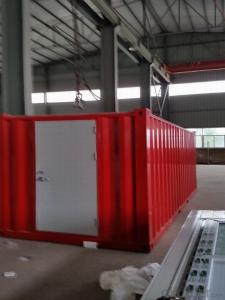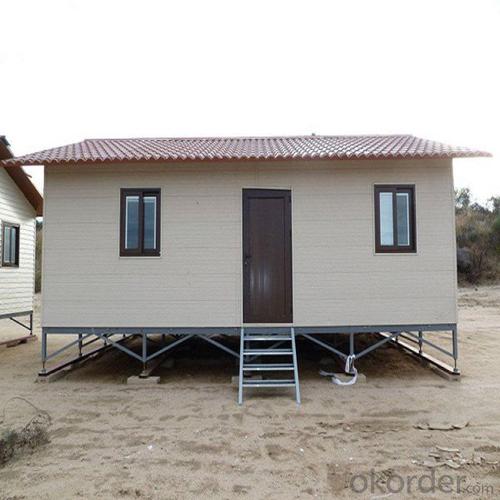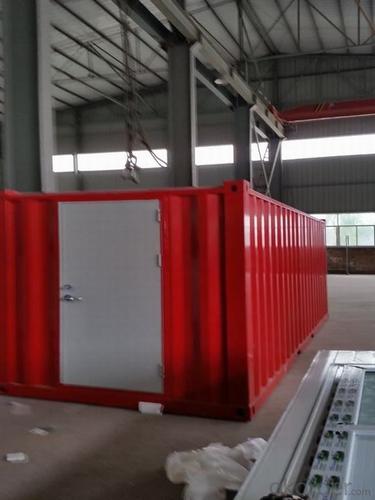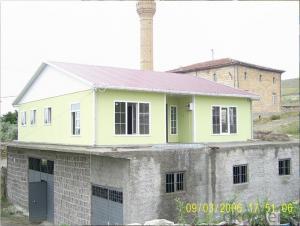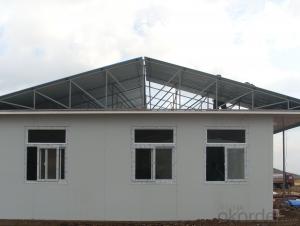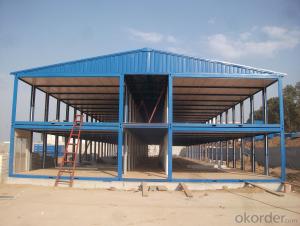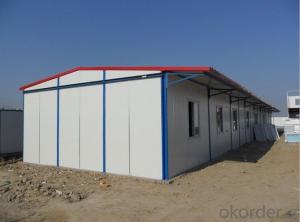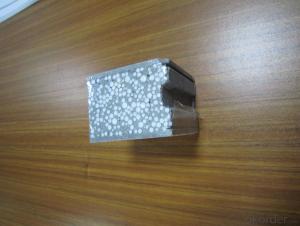Prefab Sandwich Panel House with Good Qualtiy Made in China
- Loading Port:
- Tianjin
- Payment Terms:
- TT OR LC
- Min Order Qty:
- 6 m²
- Supply Capability:
- 50000 m²/month
OKorder Service Pledge
OKorder Financial Service
You Might Also Like
Prefab Sandwich Panel House with Good Quality Made in China
Description:
1. High mobility:
Completed lifting or pulling by skidding system which make the house PORTABLE.
Portable & movable buildings are the best solution where speed, budget, and limited or temporarily-available space are issues.
2. Light and reliable structure:
The strong steel chassis are made of completed galvanized RHS and skidding.
Better quality of anti-rust and especially for seaside and high humidity area.
3. Time and Labor saving and Easy assembly:
No need special trained labor for installation.
No need lifting machine, light insulated wall and roof system.
4. Wide applications:
Outdoor offices, storage, classroom,portable bathrooms and ablution, accommodation such as sleepouts for sale and hire.
5. Cost-effective and Easy transportation way:
About 150m2 / 40’HQ loading.
Material List:
Frame1. Cold formed steel profiles in a thickness of 3 to 4mm (bottom rails)2. Surface: Galvanized + Painting3. Connection: By bolts4. Floor frame: Skidding + Base beam (RHS) + C-profile Purlin5. Roof frame: Steel truss / beam + purlinFloor1. Floor: multiply plywood in a thickness of 15mm; water proof, environment friendly.2. Permitted loading: 2.50 KN/m²3. Vinyl / PVC floor covering : 1.2mm (option item)Wall1. Exterior cladding: profiled galvanized sheet metal, film overlaid, 0.5 mm.2. Interior cladding: profiled galvanized sheet metal, film overlaid, 0.5 mm.3. Insulation: 75mm EPS (density 13 kg/m 3 )4. Load bearing capacity: 0.6 KN/m²5. Coefficient of thermal conductivity = 0.039W/m²K6. R value (Thermal Resistance) = 2.5m2K/WRoof1. External covering:EPS sandwich panel 75mm with double sides 0.5mm galvanized color steel sheet;2. Permitted loading: 1.00 KN/m²3. Roof style: one slope (flat roof) or gable slope ( 2 slope) ;4. Ceiling (option for 2slope roof): 10mm PVC ceiling or plaster ceiling.WindowPVC sliding window with double glassDoorSteel security door
Competitive Advantage:
1. Quick smart installation design.
2. Quick and easy to move from one site to another site.
3. Low cost: save cost in installation and shipping.
4. Cheaper than folding container house or sea shipping house
5. Long life span: Galvanized and strong steel frame.
6. Extensive and flexible application.
FAQ:
1.How about the installation? For example, the time and cost?
To install 200sqm house needs only 45 days by 6 professional workers. The salary of enginner is USD150/day, and for workers, it's 100/day.
2.How long is the life span of the house?
Around 50 years
3. And what about the loading quantity?
One 40'container can load 140sqm of house.
Images:
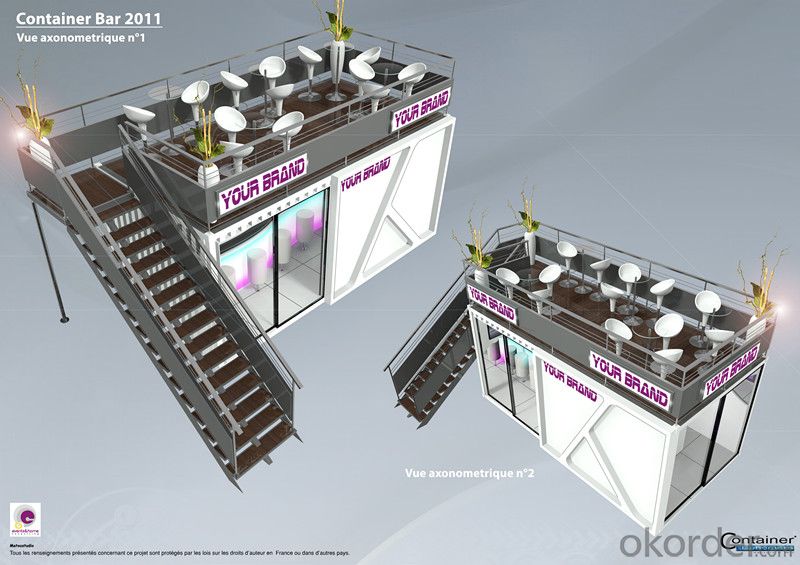
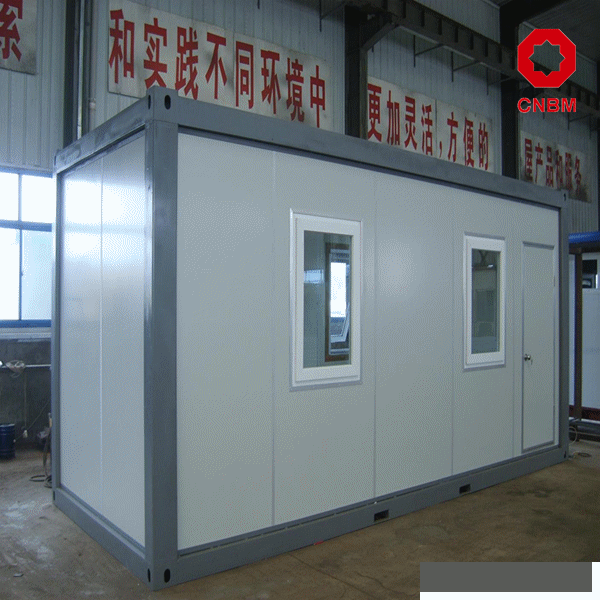
- Q: Can container houses be designed with a wheelchair-accessible layout?
- Yes, container houses can be designed with a wheelchair-accessible layout. With proper planning and design, container houses can be modified to include features such as wider doorways, ramps, accessible bathrooms, and open floor plans to accommodate wheelchair users. Additionally, adaptable furniture and storage solutions can be incorporated to enhance accessibility and maneuverability within the space.
- Q: Buy second-hand villa need to pay attention to what?
- Whether it is the plot of the internal landscape or landscape and other external resources are the value of product preservation and value-added value
- Q: Can container houses be used as vacation homes?
- Certainly, container houses are suitable for use as vacation homes. As a matter of fact, they are gaining popularity as an affordable, sustainable, and versatile option for this purpose. Container houses are essentially converted shipping containers that are transformed into fully functional living spaces. They can be personalized and designed according to individual preferences and requirements, making them ideal for vacation homes. One of the key advantages of container houses as vacation homes is their cost-effectiveness. Constructing a conventional vacation home can be quite expensive, whereas container houses offer a more economical alternative. The materials used for container houses are easily accessible, and the construction process is relatively quick and simple, resulting in significant cost savings. Furthermore, container houses are environmentally friendly and sustainable. By repurposing shipping containers, we are reducing waste and recycling materials that would otherwise go unused. This makes them an appealing choice for environmentally conscious vacationers. Moreover, container houses can easily incorporate sustainable features such as solar panels, rainwater harvesting systems, and energy-efficient appliances, further minimizing their environmental impact. Container houses are also highly adaptable in terms of design and functionality. They can be modified and customized to include all the necessary amenities and comforts required for a vacation home. From bedrooms and bathrooms to kitchens and living spaces, container houses can be tailored to meet the needs of vacationers. They can even be expanded or combined to create larger living spaces or accommodate more guests. Additionally, container houses are portable and can be transported to different locations, making them perfect for vacation homes. Whether you desire a vacation home by the beach, in the mountains, or any other desired location, container houses can be easily moved and set up wherever you choose. This flexibility allows vacationers to enjoy various destinations and experiences without the need for multiple properties. In conclusion, container houses are indeed suitable for use as vacation homes. They offer a cost-effective, sustainable, and versatile housing solution that can be customized to suit individual preferences and needs. With their portability and adaptability, container houses provide an excellent option for those seeking a unique and eco-friendly vacation experience.
- Q: Are container houses suitable for individuals who enjoy outdoor living?
- Container houses are indeed a suitable choice for those who relish the outdoor lifestyle. By incorporating sizable windows and open floor layouts, container houses enable an abundance of sunlight to filter in, thereby establishing a harmonious link between the interior and exterior spaces. Furthermore, container houses lend themselves to effortless customization and modification, permitting the inclusion of outdoor decks, patios, or even rooftop gardens, thus maximizing opportunities for outdoor living. With thoughtful design, container houses seamlessly merge indoor coziness with outdoor delight, rendering them an excellent alternative for individuals who have a passion for the great outdoors.
- Q: Are container houses suitable for eco-friendly living?
- Container houses can indeed be a suitable option for eco-friendly living. These houses are made from repurposed shipping containers, which reduces the demand for new construction materials and minimizes waste. By reusing these containers, we are effectively recycling and reducing the carbon footprint associated with traditional housing construction. Additionally, container houses can be designed to be energy-efficient. With proper insulation and ventilation systems, these houses can effectively regulate temperature, reducing the need for excessive heating or cooling. This helps to conserve energy and lower greenhouse gas emissions. Furthermore, container houses lend themselves well to incorporating sustainable features. They can be equipped with solar panels to generate clean, renewable energy, reducing reliance on fossil fuels. Rainwater harvesting systems can also be installed, enabling homeowners to collect and reuse water, conserving this valuable resource. Container houses also promote sustainable living by encouraging minimalist lifestyles. The limited space within these houses encourages individuals to declutter and live with less, reducing consumption and waste. This minimalist approach aligns well with eco-friendly living principles. However, it is important to note that the sustainability of container houses is also dependent on the materials and practices used during the conversion process. It is essential to ensure that eco-friendly materials are used for insulation, flooring, and finishes, and that the conversion process itself is carried out in an environmentally responsible manner. Overall, container houses can be a suitable option for eco-friendly living. They offer the benefits of recycling and reducing waste, energy efficiency, and the potential for incorporating sustainable features. However, it is important to consider the entire lifecycle of the house, from construction to ongoing maintenance, to ensure that it truly aligns with eco-friendly living principles.
- Q: How do container houses compare to tiny houses?
- Container houses and tiny houses are both popular alternatives to traditional homes, but they have distinct differences that set them apart. One major difference is the construction material. Container houses are typically made from repurposed shipping containers, which are durable, weather-resistant, and readily available. On the other hand, tiny houses can be constructed using a variety of materials, such as wood, metal, or even recycled materials. This allows for more flexibility in design and aesthetics. In terms of size, container houses tend to be larger than tiny houses simply because shipping containers provide a larger base to work with. A typical container house can range from 160 to 320 square feet, while tiny houses are usually smaller, ranging from 80 to 400 square feet. This difference in size can affect the layout and functionality of the living space. Another distinction lies in mobility. Tiny houses are often built on wheels, allowing them to be easily transported and relocated. This mobility makes tiny houses a popular choice for those who desire a nomadic lifestyle or want the freedom to move their home to different locations. On the other hand, container houses are generally more stationary due to their heavy and fixed structure. While they can be moved, it requires more effort and logistics. Cost is another factor to consider. Container houses are generally more cost-effective compared to tiny houses because the containers themselves can be purchased at a relatively low price. However, the cost of customization, insulation, plumbing, and other amenities can add up. Tiny houses, on the other hand, can vary widely in price depending on the materials used, level of customization, and the location where it is built. Lastly, both container houses and tiny houses offer unique sustainability benefits. Container houses promote recycling and repurposing by giving shipping containers a second life. Tiny houses, on the other hand, are often designed with energy-efficient features and can use renewable energy sources, such as solar panels, to reduce their environmental impact. In conclusion, container houses and tiny houses have their own advantages and disadvantages. Container houses offer durability, size, and cost advantages, while tiny houses offer mobility and flexibility in design. Ultimately, the choice between the two would depend on personal preferences, lifestyle, and specific needs.
- Q: Are container houses safe from extreme weather conditions?
- Container houses have the potential to be safe and secure in extreme weather conditions, thanks to their ability to withstand hurricanes, earthquakes, and other natural disasters. By incorporating proper insulation, reinforced structures, and additional features, container homes can meet stringent building codes for high wind zones and seismic activity. The durability of container houses is one of their main advantages. Shipping containers are constructed with strong steel to withstand the harsh conditions of sea transport. This inherent strength makes them resistant to wind, rain, and even fire. However, it is important to note that modifications and reinforcements are often necessary to ensure their safety in extreme weather conditions. To provide effective thermal insulation, container homes can be insulated with high-quality materials. This insulation not only prevents heat loss or gain during extreme temperatures but also helps regulate the temperature inside the house, creating a comfortable and safe living environment. In areas prone to hurricanes or tornadoes, container houses can be further secured by anchoring them to a solid foundation or using reinforced concrete footings. Storm shutters or impact-resistant windows can also be added to protect against flying debris during severe weather events. For earthquake-prone regions, additional precautions are required. Engineers can strengthen the container structure by welding or bolting steel beams to increase stability. Proper seismic bracing and foundation design are crucial to ensure the container home remains intact during an earthquake. To ensure the construction of a safe dwelling, it is crucial to collaborate with experienced architects, engineers, and contractors who specialize in container homes. Their expertise in following proper building codes and regulations will provide a secure and reliable living space even in the face of extreme weather conditions.
- Q: Are container houses suitable for artists' studios or workshops?
- Artists can indeed find container houses suitable for their studios or workshops. There are several reasons why container houses make a great choice for artists. To begin with, container houses offer a cost-effective solution for artists who need a dedicated workspace. Renting or constructing traditional studio or workshop spaces can be quite expensive, especially in urban areas. Container houses provide a more affordable alternative, allowing artists to save money and invest more in their art. Moreover, container houses are highly versatile and can be easily customized. Artists can easily modify the interior of a container to create the ideal space for their specific requirements. They can add windows for natural light, insulation for temperature control, and partition walls for separate work areas. Containers can be transformed into spacious and well-lit studios or workshops that cater to various artistic practices. Furthermore, container houses are portable and can be easily moved or transported to different locations. This mobility can be advantageous for artists who need to work in different environments or travel for exhibitions or residencies. Being able to relocate their workspace allows artists to adapt to changing needs and explore new creative opportunities. Additionally, container houses are eco-friendly as they are repurposed shipping containers. By utilizing existing structures, artists contribute to sustainable practices by reducing waste and minimizing their carbon footprint. However, it's important to consider that container houses may have certain limitations. Size can be a constraint as containers come in standard dimensions, making it challenging for artists with large-scale or messy projects to work within these constraints. Moreover, noise insulation might be a concern, particularly for artists using loud equipment or musical instruments. In conclusion, container houses offer numerous benefits for artists' studios or workshops, including affordability, customization options, portability, and environmental sustainability. They provide a unique and innovative solution for artists seeking a dedicated space to create. With careful planning and consideration, container houses can be a perfect fit for many artists' needs.
- Q: Can container houses be designed with a pet-friendly layout?
- Certainly, container houses have the potential to be designed in a way that accommodates pets. There are various methods to achieve this objective. To begin with, the interior design can include materials and finishes that are pet-friendly. For instance, opting for flooring options such as vinyl or laminate that are both durable and easy to clean can be extremely beneficial for pets. Additionally, selecting fabrics for furniture and upholstery that are resistant to damage caused by claws or accidents can help minimize any potential issues. Moreover, the layout itself can be optimized specifically for pets. Incorporating designated areas for pet beds, scratching posts, or litter boxes can contribute to maintaining an organized and comfortable space for both humans and pets. The installation of pet gates or barriers can also prove to be valuable in separating certain parts of the house, preventing pets from accessing rooms or areas that may be hazardous to them. Furthermore, integrating pet-friendly features like built-in pet feeding stations, storage solutions designed for pets, or even a small outdoor area specifically for pets can significantly enhance the living experience for both homeowners and their furry companions. In conclusion, with careful planning and design, container houses can undoubtedly be transformed into homes that are pet-friendly and cater to the needs and comfort of our beloved pets.
- Q: How do container houses compare to traditional houses in terms of energy efficiency?
- Container houses are often considered to be more energy-efficient than traditional houses. This is because containers are typically made of strong, durable materials such as steel that have a high level of insulation. This insulation helps to keep the interior temperature stable, reducing the need for heating or cooling systems and thereby saving energy. Moreover, container houses can incorporate sustainable technologies such as solar panels, rainwater harvesting systems, and energy-efficient appliances. These features further enhance their energy efficiency and minimize their environmental impact. In contrast, traditional houses may not have the same level of insulation, leading to heat loss during colder months and increased energy consumption for heating purposes. Additionally, traditional houses often have larger square footage, which means more energy is required to heat or cool the space. However, it is important to note that the energy efficiency of both container houses and traditional houses can vary greatly depending on factors such as design, construction quality, and the use of sustainable practices. Therefore, it is crucial to consider these aspects when comparing the energy efficiency of container houses to traditional houses.
Send your message to us
Prefab Sandwich Panel House with Good Qualtiy Made in China
- Loading Port:
- Tianjin
- Payment Terms:
- TT OR LC
- Min Order Qty:
- 6 m²
- Supply Capability:
- 50000 m²/month
OKorder Service Pledge
OKorder Financial Service
Similar products
Hot products
Hot Searches
