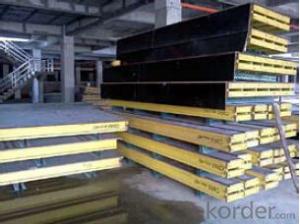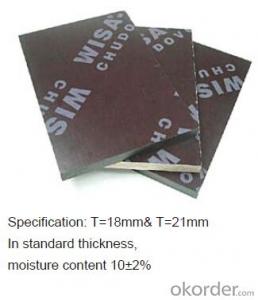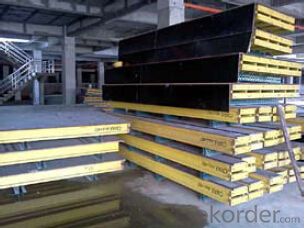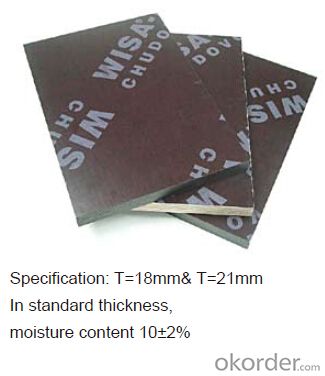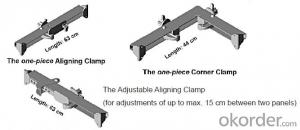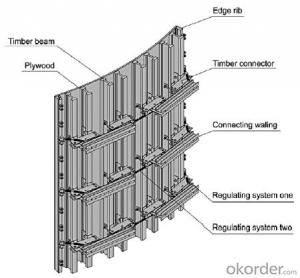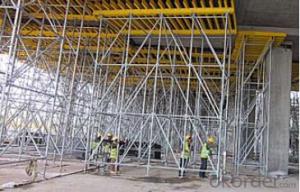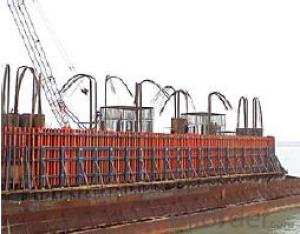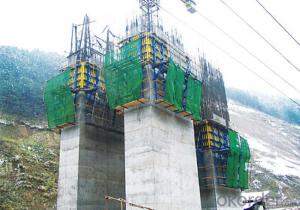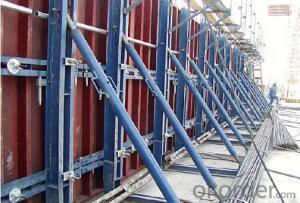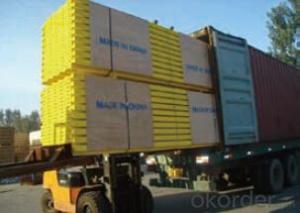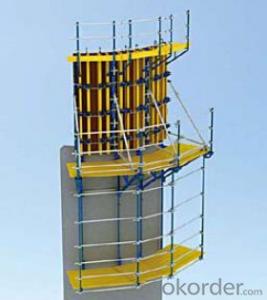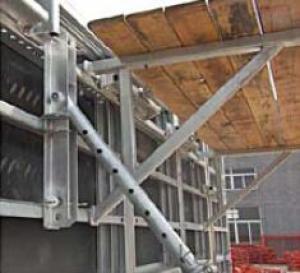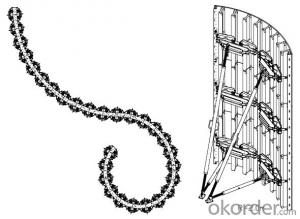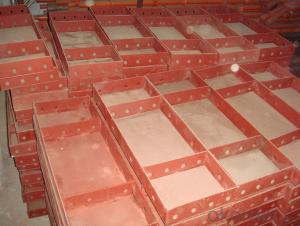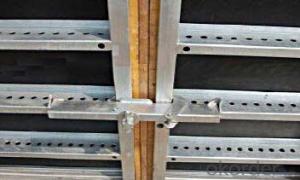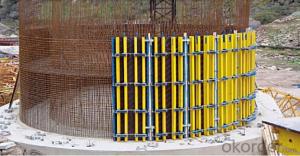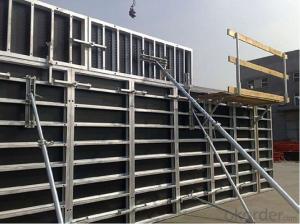Plywood Formwork System for formwork and scaffolding
- Loading Port:
- Tianjin
- Payment Terms:
- TT OR LC
- Min Order Qty:
- 50 m²
- Supply Capability:
- 1000 m²/month
OKorder Service Pledge
Quality Product, Order Online Tracking, Timely Delivery
OKorder Financial Service
Credit Rating, Credit Services, Credit Purchasing
You Might Also Like
Plywood --- make perfect concrete surface
WISA-Form Birch is a coated special plywood using in the formwork systems where high
requirements are set on the concrete surface and the times of reuses.
With CNBM timber beam & WISA plywood, the formwork is low weight but high load capacity, it is
widely used in construction.
Characteristics:
◆ Component with high standardization.
◆ Assembling in site, flexible application.
◆ Light weight, easy transportation and storage.
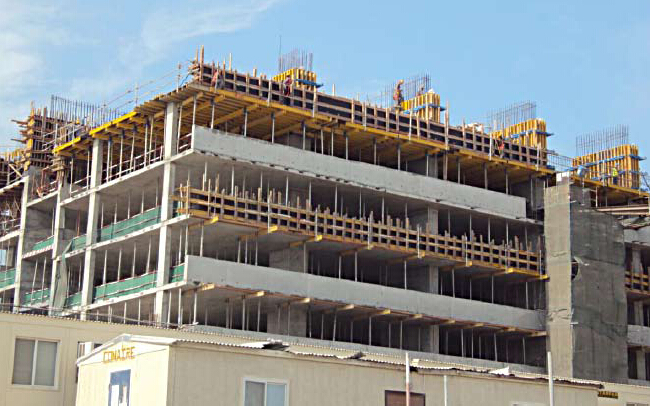
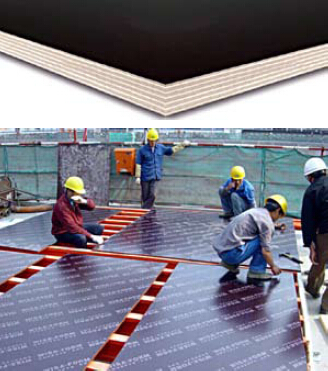
- Q: What are the different types of form ties used in steel formwork?
- There are several types of form ties used in steel formwork, including wedge bolts, loop ties, taper ties, and she-bolts.
- Q: Can steel formwork be used for both straight and curved concrete elements?
- Yes, steel formwork can be used for both straight and curved concrete elements. Steel formwork is highly versatile and can be easily adjusted and shaped to accommodate different design requirements. It offers excellent strength and durability, making it suitable for constructing both straight and curved concrete elements. The flexibility of steel formwork allows for the creation of complex and intricate shapes, making it ideal for projects that require curved elements such as architectural features, curved walls, or circular structures. Additionally, steel formwork provides a smooth and uniform surface finish, ensuring high-quality concrete results for both straight and curved elements.
- Q: What are the different types of reinforcement used in steel formwork systems?
- There are several types of reinforcement used in steel formwork systems, each serving a specific purpose in enhancing the structural integrity and durability of the concrete structures. 1. Steel bars: Steel bars, also known as rebars, are commonly used in steel formwork systems to provide tensile strength to the concrete. These bars are placed in the formwork before pouring the concrete, and they help prevent cracking and ensure the stability of the structure. 2. Wire mesh: Wire mesh reinforcement is another commonly used type in steel formwork systems. It consists of a grid of interconnected steel wires that are welded or woven together. Wire mesh reinforcement helps in distributing the loads evenly across the concrete, improving its strength and reducing the risk of cracking. 3. Steel fibers: Steel fibers are small, discrete reinforcing elements that are often added to the concrete mix itself. These fibers enhance the tensile strength of the concrete, making it more resistant to cracking and improving its overall durability. Steel fibers are particularly useful in applications where traditional reinforcement may be difficult to install. 4. Stirrups and ties: Stirrups and ties are commonly used in reinforced concrete structures and are also incorporated into steel formwork systems. They are typically made of steel bars and are used to hold the main reinforcement bars in place and provide additional support to the structure. Stirrups and ties help prevent the rebars from shifting or bending during concrete placement and ensure proper alignment and spacing. 5. Steel plates and brackets: Steel plates and brackets are used in formwork systems to provide additional support and stability to the structure. They are typically attached to the formwork panels and act as reinforcement elements, helping distribute the loads and preventing deformation or failure. Overall, the different types of reinforcement used in steel formwork systems are essential in ensuring the strength, stability, and longevity of concrete structures. They work together to resist external forces, prevent cracking, and enhance the overall performance of the structure.
- Q: Can steel formwork be used for decorative concrete finishes?
- Yes, steel formwork can be used for decorative concrete finishes. It provides sturdy support and precise shaping, allowing for intricate designs and smooth finishes in decorative concrete applications.
- Q: How does steel formwork affect the overall energy efficiency of a structure?
- Steel formwork can significantly improve the overall energy efficiency of a structure. It provides a durable and reusable framework for concrete pouring, reducing material waste and construction time. The precise fit of steel formwork minimizes the need for additional insulation, resulting in better thermal performance and reduced energy consumption for heating and cooling. Additionally, its strength and stability allow for the construction of thinner walls and slabs, maximizing the usable space and minimizing the amount of materials required. Thus, steel formwork positively impacts the energy efficiency of a structure by reducing energy consumption and promoting sustainable construction practices.
- Q: What are the different types of corner solutions available for steel formwork?
- There are several different types of corner solutions available for steel formwork, each with its own advantages and applications. 1. External Corner Solutions: These are typically L-shaped or angled brackets that are used to form external corners in concrete structures. They are easy to install and provide a clean and sharp finish to the corners. External corner solutions are commonly used in building construction, especially for walls and columns. 2. Internal Corner Solutions: Similar to external corner solutions, internal corner solutions are used to form internal corners in concrete structures. They can be either L-shaped or U-shaped brackets, depending on the specific requirements. Internal corner solutions are commonly used in the construction of walls, slabs, and beams. 3. Adjustable Corner Solutions: These are versatile corner solutions that allow for adjustable angles and dimensions. They are designed to accommodate various corner configurations, making them suitable for complex structures or irregular shapes. Adjustable corner solutions are often used in the construction of curved walls, circular columns, and other unique architectural features. 4. Hinged Corner Solutions: Hinged corner solutions are specialized brackets that allow for easy removal of formwork after the concrete has cured. They feature hinges that enable the formwork to be opened and closed, providing quick and efficient access to the concrete surface. Hinged corner solutions are commonly used in applications where frequent access to the concrete surface is required, such as in tunnels or underground structures. 5. Reinforced Corner Solutions: These corner solutions are specifically designed to provide additional strength and support to the corners of concrete structures. They are reinforced with steel bars or plates to enhance the structural integrity and durability of the formwork. Reinforced corner solutions are commonly used in high-rise buildings, bridges, and other heavy-duty structures. Overall, the choice of corner solution depends on the specific requirements of the construction project, including the desired finish, structural integrity, and ease of installation and removal. It is important to consider these factors and consult with a structural engineer or formwork specialist to determine the most suitable corner solution for a particular application.
- Q: What are the different types of formwork bracing used in steel formwork?
- There are several different types of formwork bracing used in steel formwork, each providing unique features and benefits. Here are some of the most common types: 1. Adjustable Steel Bracing: This type of bracing consists of adjustable steel tubes or rods that can be easily extended or retracted to the desired length. It allows for quick and easy installation and adjustment, making it ideal for projects with varying formwork heights. 2. Cross Bracing: Cross bracing, as the name suggests, involves diagonal steel members that are placed to form an "X" shape between vertical supports. It provides lateral stability to the formwork system and helps prevent buckling or deformation. 3. Tie Rod Bracing: Tie rod bracing involves the use of threaded steel rods that are connected through formwork panels to provide additional strength and stability. It is commonly used in large-scale formwork systems where high loads need to be supported. 4. External Bracing: External bracing is often used in taller formwork structures to provide increased stability against wind forces. It involves installing steel members on the exterior side of the formwork system to resist lateral movement and maintain structural integrity. 5. Kickers: Kickers are diagonal bracing elements that are installed between formwork panels and the ground or a solid anchor point. They help transfer the lateral forces and prevent the formwork from tilting or collapsing. 6. Strut Bracing: Strut bracing involves the use of steel struts or props that are placed vertically between the formwork panels and the ground. It provides additional support to prevent horizontal movement and ensure the stability of the formwork system. 7. Flying Bracing: Flying bracing is used in situations where formwork needs to be supported from above, such as in bridge construction or overhead structures. It involves suspending bracing elements from overhead supports to provide stability and prevent formwork deformation. Each type of formwork bracing has its advantages and is chosen based on the specific requirements of the project, including the height and size of the formwork, expected loads, and site conditions. A combination of different bracing types may also be used to provide optimal stability and safety.
- Q: What are the considerations when designing steel formwork for tunnels?
- When designing steel formwork for tunnels, there are several important considerations that need to be taken into account. Firstly, the structural integrity of the formwork is crucial. The steel formwork needs to be able to withstand the forces exerted by the surrounding soil and the weight of the concrete being poured. It should be designed to be strong enough to prevent any deformation or collapse during the construction process. Secondly, the dimensions and shape of the tunnel need to be carefully considered. The formwork should be designed to match the exact dimensions and curvature of the tunnel to ensure a precise fit. This will help to ensure that the final concrete structure is of the correct size and shape. Thirdly, the formwork needs to be designed in a way that allows for easy installation and removal. This is particularly important in tunnel construction, where access can be limited and space is often restricted. The formwork should be designed to be easily assembled and disassembled, with minimal disruption to the construction process. Another consideration when designing steel formwork for tunnels is the surface finish of the concrete. The formwork should be designed to provide a smooth and even surface, as any imperfections or irregularities in the formwork can be transferred to the concrete. This is important for both aesthetic reasons and to ensure the structural integrity of the final concrete structure. Lastly, the formwork should be designed in a way that allows for proper ventilation and drainage. Tunnels can be prone to moisture accumulation, which can lead to corrosion and deterioration of the steel formwork. Proper ventilation and drainage systems should be incorporated into the design to prevent any moisture-related issues. In conclusion, when designing steel formwork for tunnels, it is important to consider the structural integrity, dimensions and shape, ease of installation and removal, surface finish, and ventilation/drainage requirements. By carefully addressing these considerations, the design of the steel formwork can be optimized to ensure a successful and efficient tunnel construction process.
- Q: What are the considerations when designing steel formwork for architectural canopies?
- When it comes to designing steel formwork for architectural canopies, there are several important factors to consider. These factors are as follows: 1. Structural Integrity: It is crucial to design the formwork in a way that can withstand the various loads imposed on the canopy, including dead loads, live loads, and potential additional loads such as hanging fixtures. The aim is to make the steel formwork sturdy enough to ensure the stability and safety of the canopy. 2. Aesthetic Appeal: Architectural canopies are often created to enhance the overall visual appeal of a building. Therefore, the steel formwork should be designed in a manner that complements the desired aesthetics of the canopy. This can involve incorporating decorative elements, like patterns or textures, into the formwork design. 3. Ease of Installation: The formwork should be designed to be easily and efficiently installed. This can be achieved by using modular components that can be quickly and easily assembled on-site. It is also important to consider the weight and size of the formwork elements to ensure safe handling and installation. 4. Durability and Maintenance: The steel formwork must be designed to withstand the environmental conditions it will be exposed to. This may involve incorporating protection against corrosion, UV radiation, and other factors that can cause deterioration. Additionally, the formwork should be designed for easy maintenance and repair if necessary. 5. Functionality: The formwork needs to be designed to accommodate any specific functional requirements of the canopy. This can include providing space for utility connections, like lighting or drainage systems, or incorporating features such as rainwater collection systems. 6. Cost-effectiveness: The design of the steel formwork should take into account the overall cost of the canopy project. This includes not only the initial cost of the formwork but also factors such as ease of transportation and installation, as well as long-term maintenance costs. In conclusion, creating steel formwork for architectural canopies requires a careful balance between structural integrity, aesthetics, functionality, and cost-effectiveness. By considering these factors, architects and engineers can ensure the successful implementation of visually appealing and structurally sound canopies.
- Q: What are the considerations when selecting the appropriate formwork system for a project?
- When selecting the appropriate formwork system for a project, there are several considerations that need to be taken into account. These considerations include the type of structure being constructed, the required finish of the concrete, the project timeline, the budget, and the available resources. The type of structure being constructed is a crucial factor in selecting the formwork system. Different structures, such as walls, columns, or slabs, require different types of formwork systems to ensure proper support and stability. It is important to understand the specific requirements of the structure before choosing a formwork system. The required finish of the concrete also plays a role in selecting the appropriate formwork system. If a smooth and seamless finish is desired, a formwork system that can provide the necessary level of detail and precision must be chosen. On the other hand, if a rough finish is acceptable, a simpler and less expensive formwork system may be sufficient. The project timeline is another key consideration. Some formwork systems are quicker and easier to assemble and dismantle, which can help speed up the construction process. Additionally, the availability of the formwork system and the lead time required for procurement should also be considered to ensure that it aligns with the project schedule. Budget is always an important consideration in any construction project. Formwork systems vary in cost, and it is essential to select a system that fits within the project's budget. It is also important to consider the long-term cost implications, such as maintenance and reusability, to determine the overall cost-effectiveness of the chosen formwork system. Lastly, the available resources, including labor and equipment, should be taken into account when selecting a formwork system. Some systems may require specialized labor or equipment, which may not be readily available or may require additional costs. Considering the resources at hand will help determine the feasibility and practicality of a particular formwork system. In conclusion, selecting the appropriate formwork system for a project requires careful consideration of the type of structure, required concrete finish, project timeline, budget, and available resources. By evaluating these factors, project managers can make informed decisions that will contribute to the successful completion of the project.
Send your message to us
Plywood Formwork System for formwork and scaffolding
- Loading Port:
- Tianjin
- Payment Terms:
- TT OR LC
- Min Order Qty:
- 50 m²
- Supply Capability:
- 1000 m²/month
OKorder Service Pledge
Quality Product, Order Online Tracking, Timely Delivery
OKorder Financial Service
Credit Rating, Credit Services, Credit Purchasing
Similar products
Hot products
Hot Searches
Related keywords
