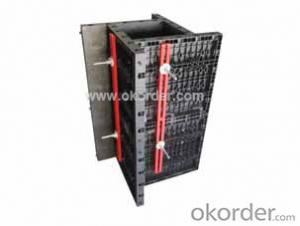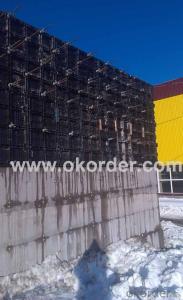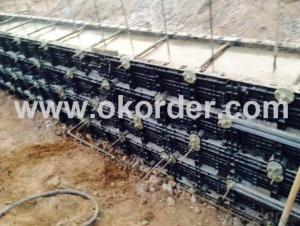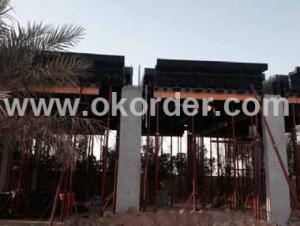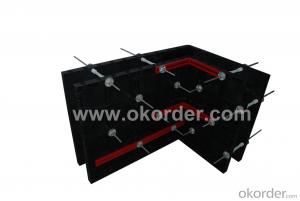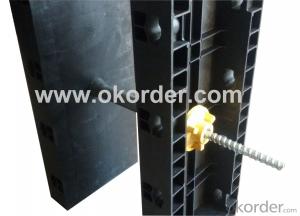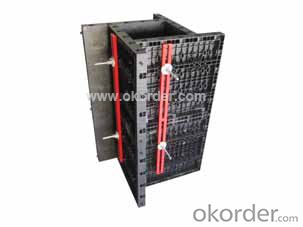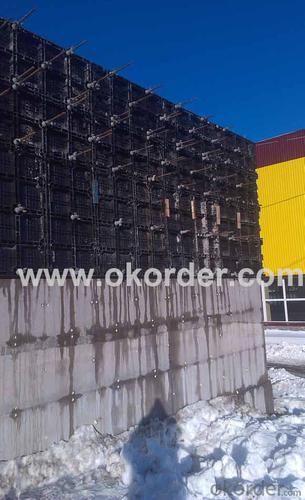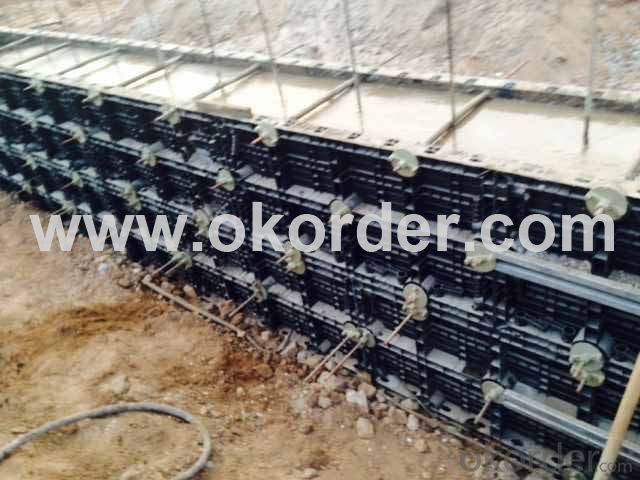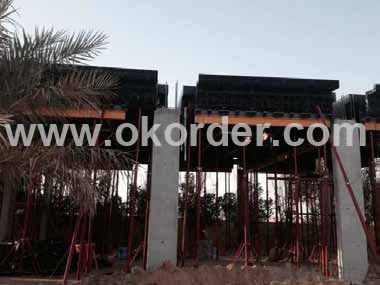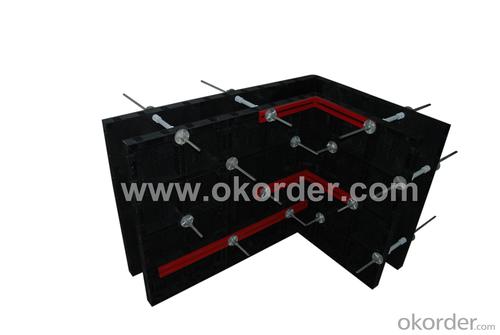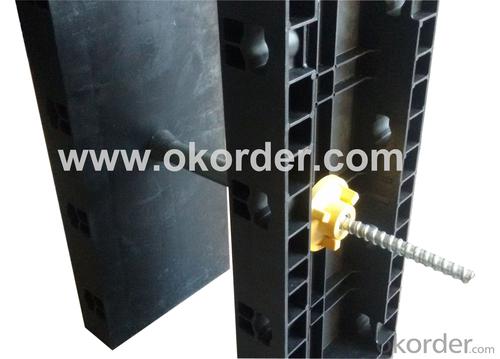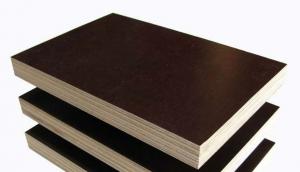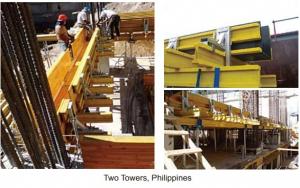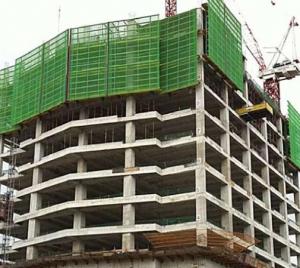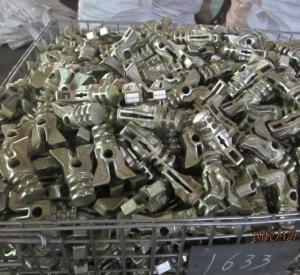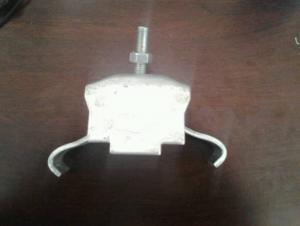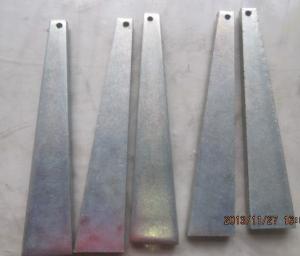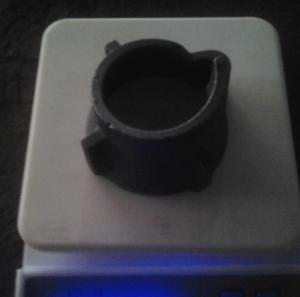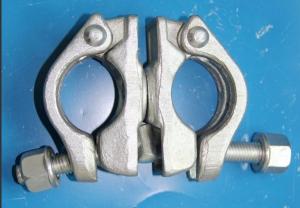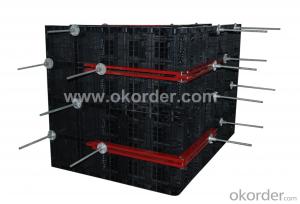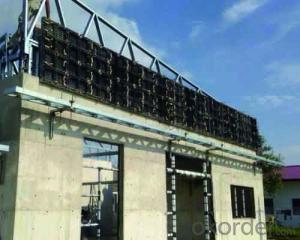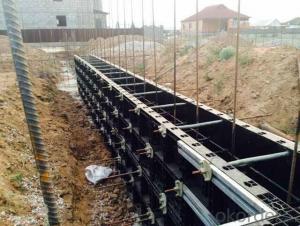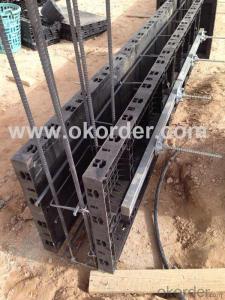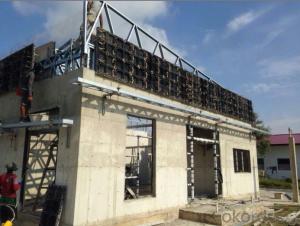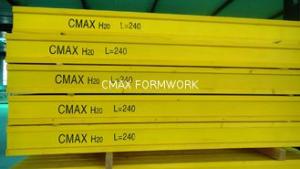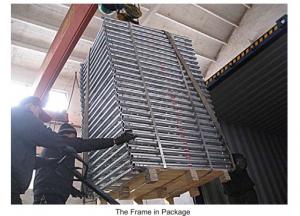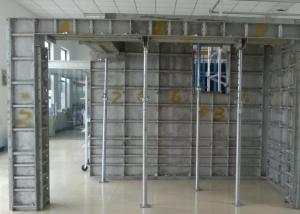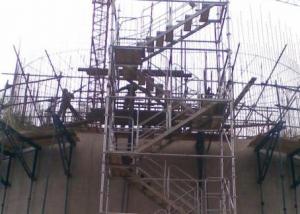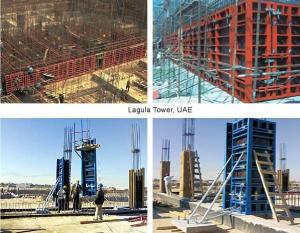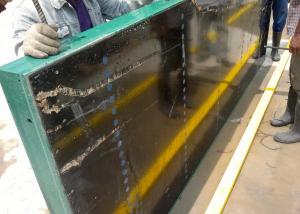plastic modular formwork for construction
- Loading Port:
- Ningbo
- Payment Terms:
- TT OR LC
- Min Order Qty:
- -
- Supply Capability:
- 10000 m²/month
OKorder Service Pledge
OKorder Financial Service
You Might Also Like
construction concrete formwork
Specifications
1. light weight, high strength
2. sustainable and enviroment friendly
3. reusable
4. eco-friendly
5. easy operation
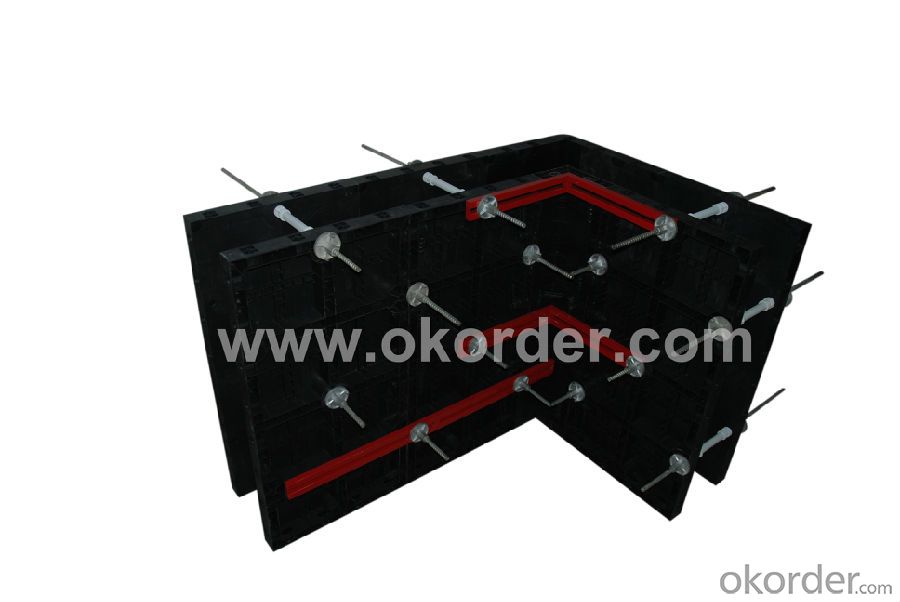
Product Description
Modular formwork is an easy and intuitive system of PP formworks for building concrete walls, basements, columns. Compared with the traditional timber or steel systems, modular formwork is handier, more cost effective and faster to set up, save time and labor charge. Modular formwork has panels of various sizes, fastened together by means of fast-lock nylon handles. Thanks to the several possible panel combinations, and special inner and outer corner elements, the possible wall thickness goes from 10 to 40 cm.
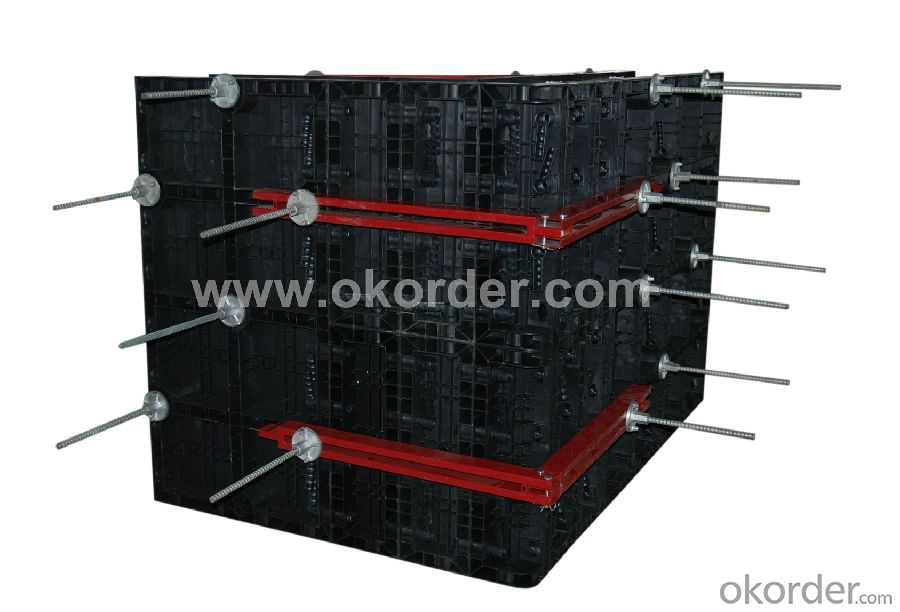
Concept
We are the professional supplier of formwork, scaffolding, couplers, prop, etc. As the leading supplier of modular formwork in North East China, we endeavour to help you build faster and conveniently, and most important, guarantee the safety for workers. We also endeavour to protect environment because we only have one earth.
Thanks to our credibility and high quality products, we have built long term cooperation relationship with many world class enterprises such as Saudi Arabia ATCO group, Russia Sakhalin Energy Investment Company, Italy Geoplast Company, etc.
Product Characteristics
| product name | Modular formwork |
| origin | China |
| color | Black |
| material | PP |
| weight | 11kg |
| tensile strength | 40KN |
| brand | BOFU |
| reusable | 100 times |
| model | CPANE0120 |
Product Introduction
Handier
The biggest panel is 120x60cm, weight only 10.5kg, which can be lift and set up by only one person easily, need no
crane on the site.
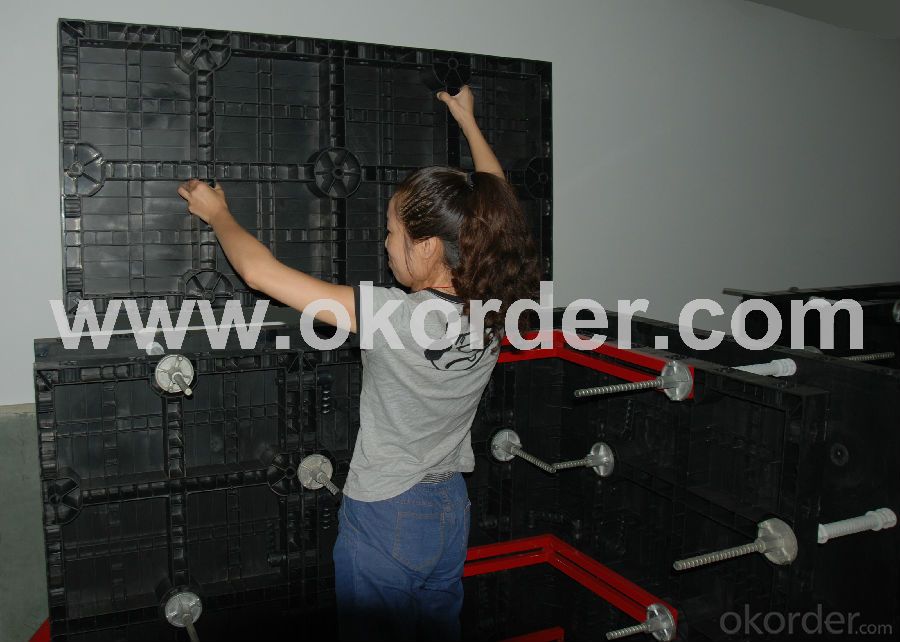
easy set up
Different size of panels can be firmly locked bysimply turn the special handles to 90 degree. The
panels have rib on the back, which makes the system need not traditional wood blocks and nails.
The panels have holes to fit tie rod, guarantee the strength of the whole system.

Strength
The material of modular formwork is PP (polypropylene) mixied with special glass fibres which enable panels to hold high pressures.
The handles are made by high strength Nilon, each panel locked by at least 4 handls, which makes the whole system strong enough to pour 40cm walls.
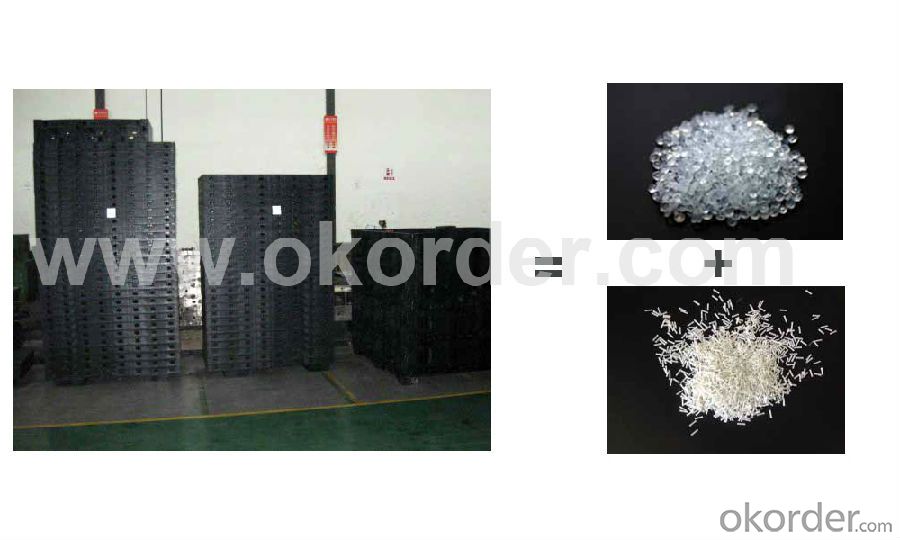
enviroment friendly
The system need not cut and nail due to the variety size, and nearly need no wood, the material can be recycled after broken, will not pollute the enviroment. In practice using, the corner of panels is easier broken relatively compared with the panel itself, our modular formwork have 4 small corner pieces to be replaced seperately, makes the panels can be reused about 100 times.
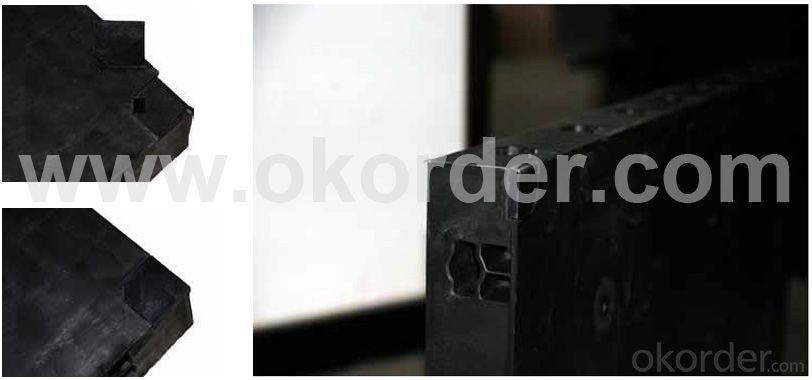
Consequent
Concrete does not stick to plastic, thus the panels need no oil before using, and can be cleaned simply by water. The surface of the wall which built by modular formwork is smooth, can be left without rework.
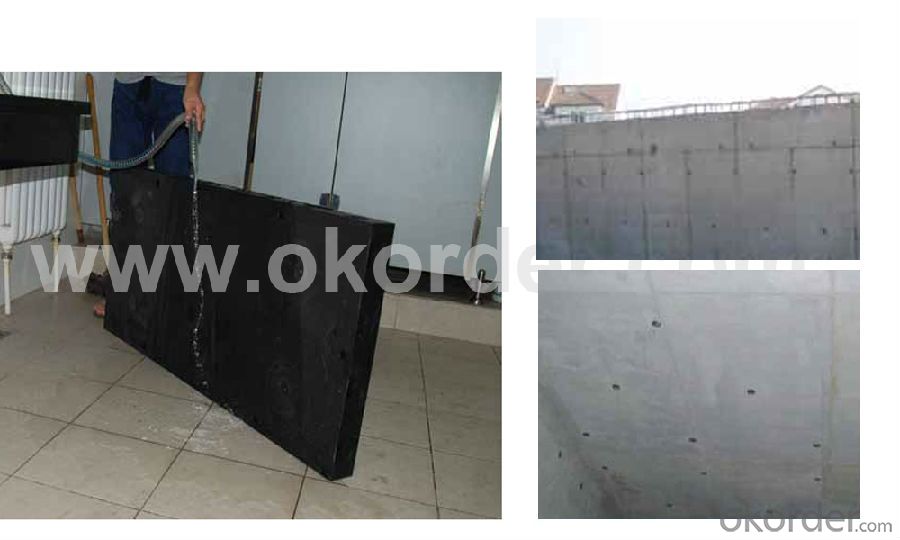
Walls and corners
Using modular formwork, it is possible to pour up to 40cm thick and 3 meters highstraight walls one time. Combining with special corners and compensation panels, right angle walls, three way T-walls and four way cross walls can be fomed easily. The low weight and modularity of modular formwork makes it ideal for fence walls as it is possible to move large gangforms by hand.
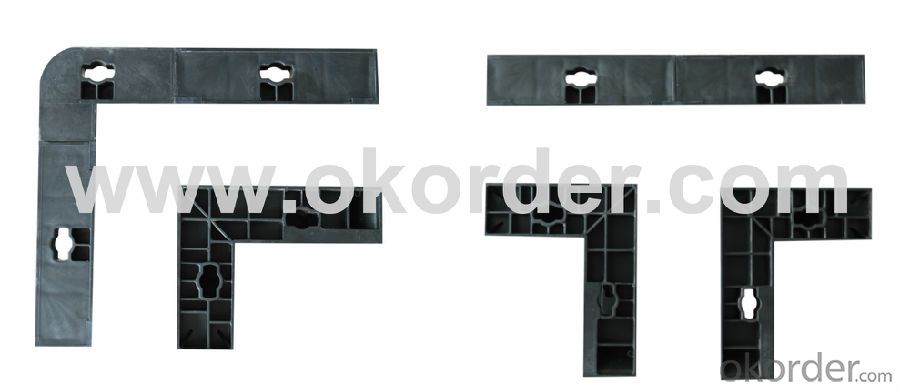
Basins and elevator shafts
The low weight of modular formwork simplifies the pouring of tanks, basins and swimming pools in
areas with limited or no access to heavy equipment. Modular fomwork also ideal for elevator shafts as it can use without aid of crane, can make an easy, fast and precise job by hand.
Doors and windows
To make doors and windows by modular formwork is simple, by inserting inside the formwork a wooden frame corresponding to the size of the opening needed, and then pour the walls with doors and windows.
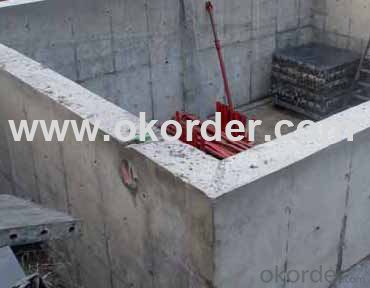
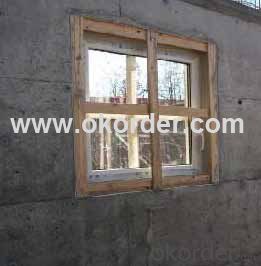
Adjustable Column panel
The column panels are interconnected using the standard nylon locking handles. Each panel will require 9 handles. The forming face has 6 parallel rows of fixing holes to allow the orthogonal connection of the panels in a “star” shape. The rows are placed at a distance of 100/50mm the one from the other, allowing the forming of square and/or rectangular columns with side of 150 to 600mm.
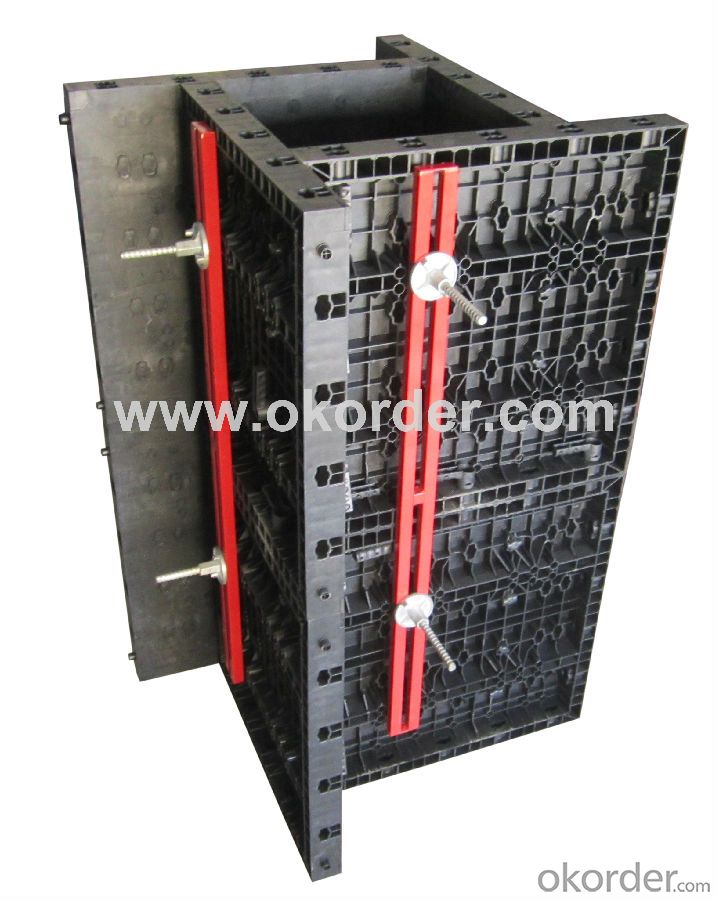
Set up Showing
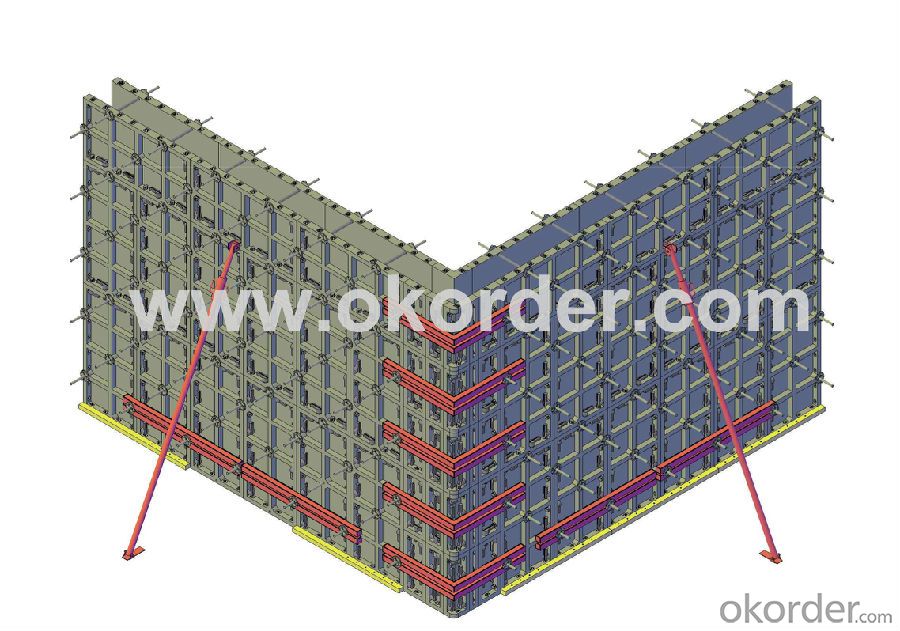
project Sample
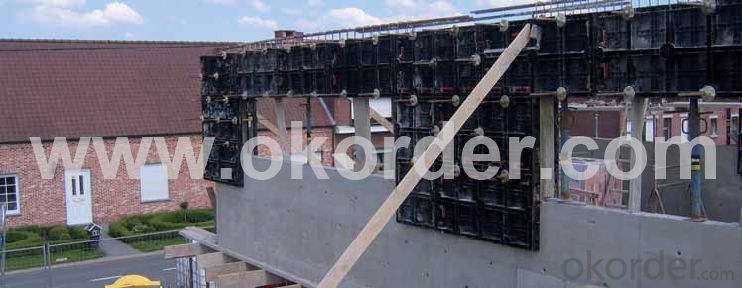
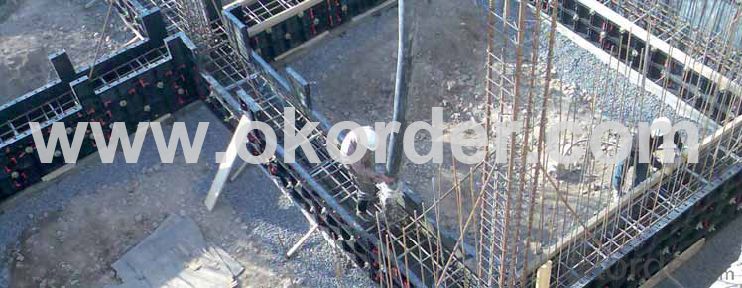
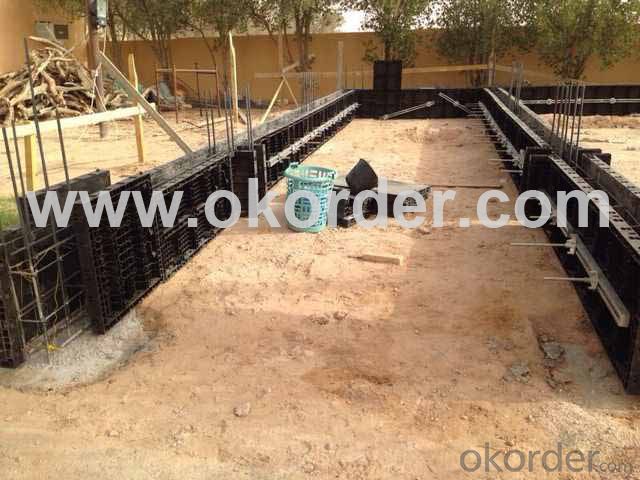
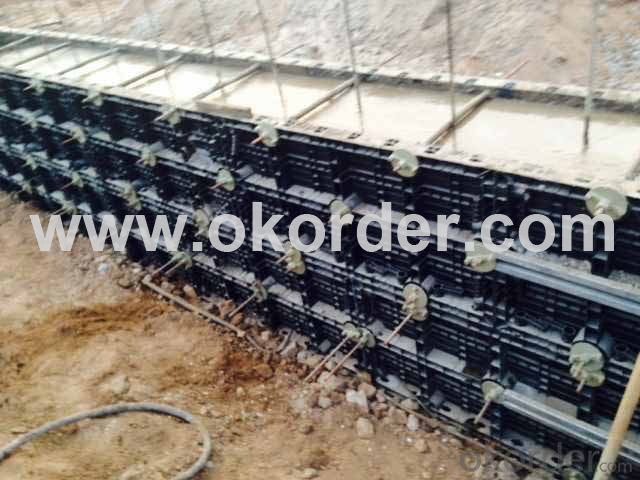
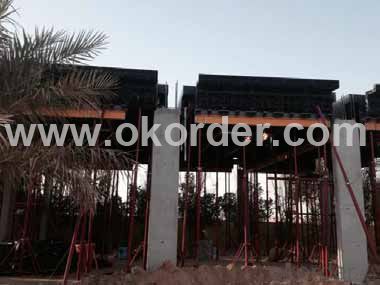
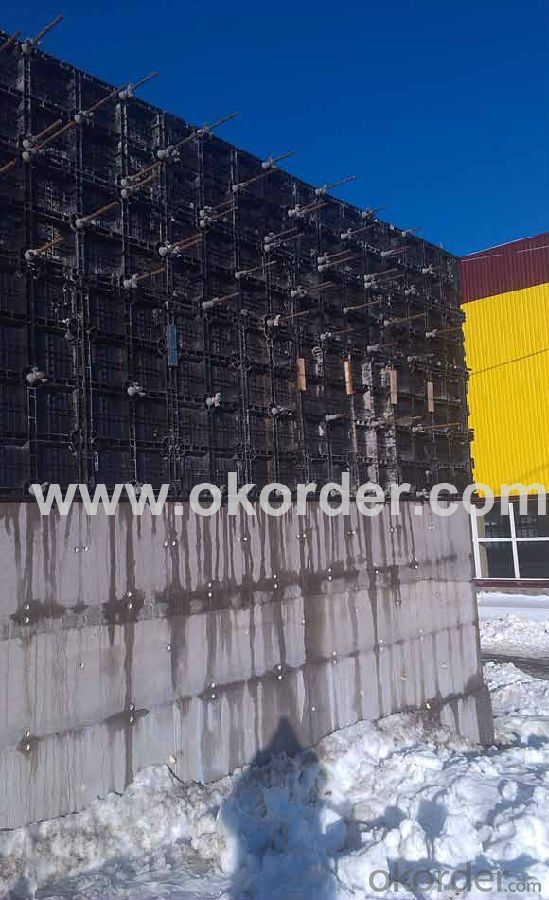
Please send your project design drawing in AutoCAD file to us, we will help to make formwork solution for you.
concrete formwork
- Q: What are the maintenance and maintenance of hydraulic climbing formwork
- Whether or not the double screw nut is used on the important bolt connection, the degree of the fastening, whether the steel bar is pressed according to the rules, and the steel wires are bundled together
- Q: Climbing frame is divided into several kinds, what is its running mode? What is the rental cost? Please explain in detail! Thank you very much
- Climbing frame installation processInstallation of platform --- display base, installation guide, assembling components - horizontal truss beam with the bolt on the guide rail, the main frame vertical rod buckle on the beam - diagonal rod buckle on the vertical rod and beam - wall installation guide device, the frame structure of unloading with elevated body, the erection of scaffolding, the laying of the intermediate layer or temporary scaffolding and temporary building structure frame of pulling and hanging outside the dense mesh safety net - loaded third beams to guide seat -
- Q: The difference between the scaffold and the scaffold
- Climbing frame, also known as the lifting frame, according to its source of power can be divided into hydraulic, electric, manual pull and other major categories. It is a new type of scaffolding system developed in recent years, which is mainly used in high-rise shear wall construction. It can climb up or down the building. This system makes the change: one is the scaffold without turning over shelf, two is exempt from the disassembly process of scaffold (an assembly has been used after the completion of construction, and not affected) building height restrictions, greatly saves manpower and material. And in terms of security is also a big change for the traditional scaffolding. Highly developed in high-rise buildings.
- Q: Advantages and disadvantages of climbing frame and floor type scaffold
- Floor scaffold:Advantage:1) large bearing capacity. When the scaffolding geometry and structure comply with the relevant requirements, under normal circumstances, the bearing capacity of 15kN ~ 35kN of the single column scaffold (1.5tf ~ 3.5tf, design value).
- Q: The whole concrete wall climbing frame or good use of steel scaffolding
- Floor scaffold:Advantage:1) large bearing capacity. When the scaffolding geometry and structure comply with the relevant requirements, under normal circumstances, the bearing capacity of 15kN ~ 35kN of the single column scaffold (1.5tf ~ 3.5tf, design value).Clamp and Tube Scaffold2) easy to install and disassemble, set up flexible. Because the length of the steel tube is easy to adjust and the fastener is convenient to connect, the utility model can be used for various buildings and structures with various planes and elevations.3, compared with the economy, the processing is simple, and the investment cost is low; if the geometric dimensions of the scaffold are carefully designed, and the utilization rate of the steel tube is improved, the material consumption can also obtain better economic effect. Fastener steel pipe frame equivalent to 15 square meters per square meter of construction steel.
- Q: What is an integrated climbing frame? What are the works? What are the advantages
- And in terms of security is also a big change for the traditional scaffolding. Highly developed in high-rise buildings. Rental fees do not want the same
Send your message to us
plastic modular formwork for construction
- Loading Port:
- Ningbo
- Payment Terms:
- TT OR LC
- Min Order Qty:
- -
- Supply Capability:
- 10000 m²/month
OKorder Service Pledge
OKorder Financial Service
Similar products
Hot products
Hot Searches
Related keywords
