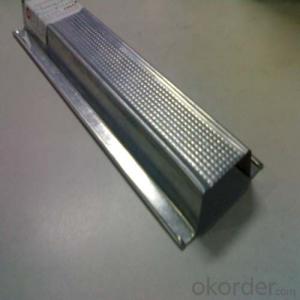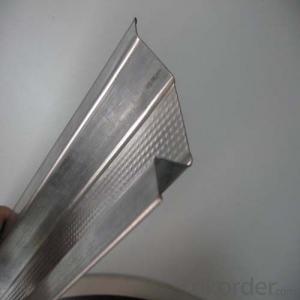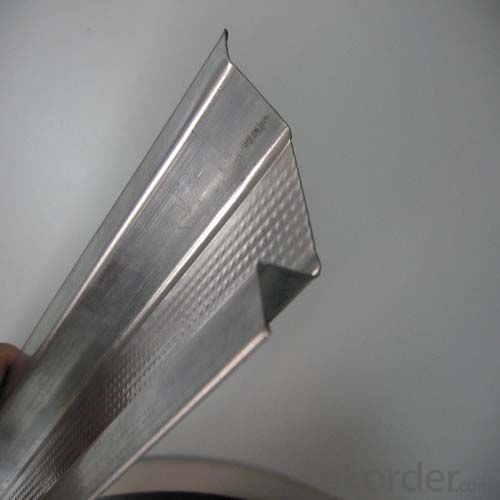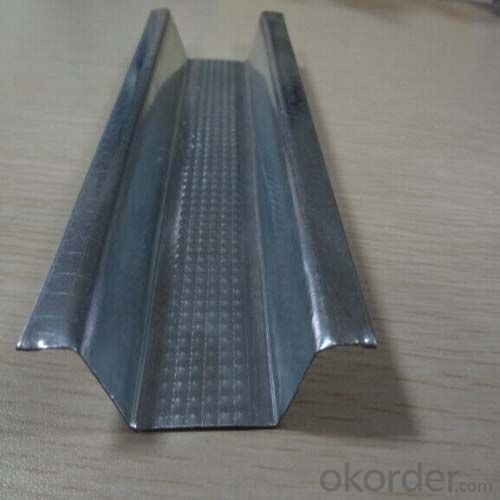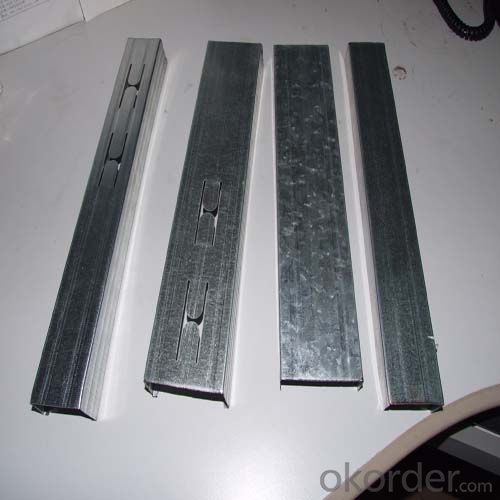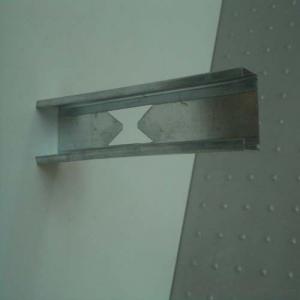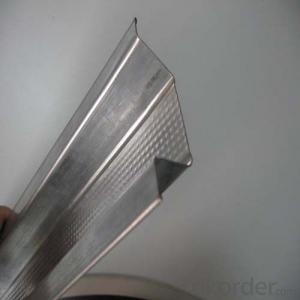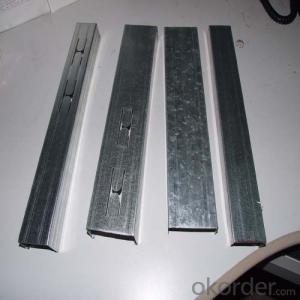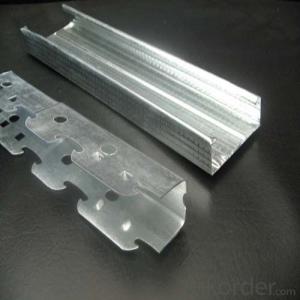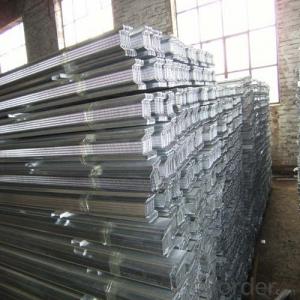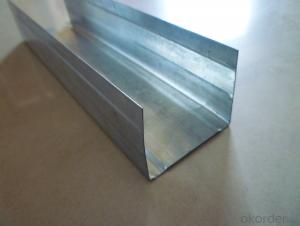Perforated Drywall Stud Track Metal Profile Price
- Loading Port:
- Tianjin
- Payment Terms:
- TT OR LC
- Min Order Qty:
- 10000 pc
- Supply Capability:
- 3000000 pc/month
OKorder Service Pledge
OKorder Financial Service
You Might Also Like
Description:
1.Superposition joint part between main carrier and vice carrier or vice carrier and carrier is called point lap.
2.It uses lap structure to assembly, connection between joints dovetail very well. The joint face unknits and have a nice appearance.
3.There is a barb at the vice carrier joint, it can avoid loosing and falling from the infection of outside force.
4.Soleplate of main and vice carrier is zincification armor plate, which meets the national GB standard demand. We use baked paint zincifcation armor plate as baked paint panel,whoes capacity of zincification is high. It meet the national GB standard demand.
5. Raw Meterial is galvanized steel with 80-100g/sqm
Specification
Wall partition system light steel keel | ||||
Double size zinc coated (g/m2) | 60-220 | |||
Products specification | Width(mm) | Height(mm) | Thickness(mm) | Length(mm) |
Wall partition stud keels (QC) | 50 | 45,50 | 0.6 | Customized |
75 | 30,45,50 | 0.4-0.6 | Customized | |
100 | 40,45,50 | 0.5-0.7 | Customized | |
Wall partition track keels (QU) | 50 | 35,50 | 0.6 | Customized |
75 | 25,35 | 0.3-0.6 | Customized | |
100 | 35 | 0.6-0.7 | Customized | |
Product Overviews
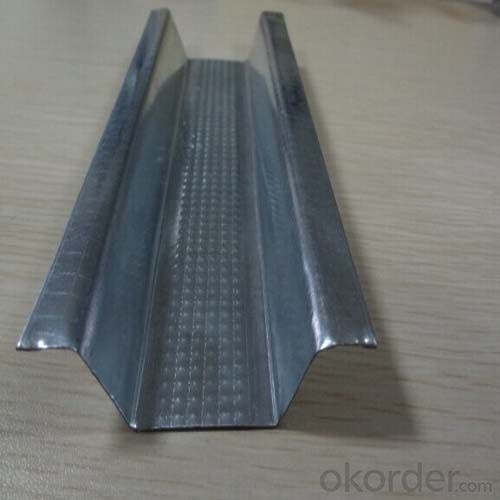
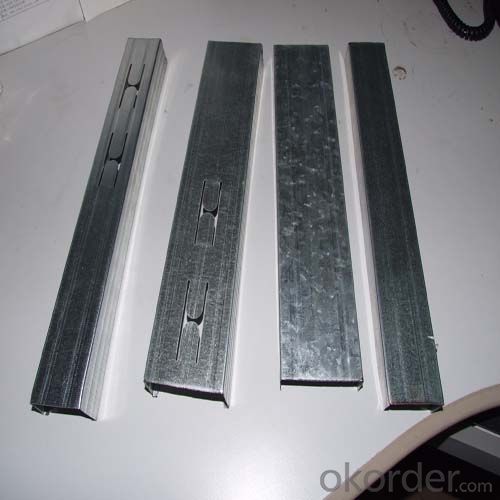
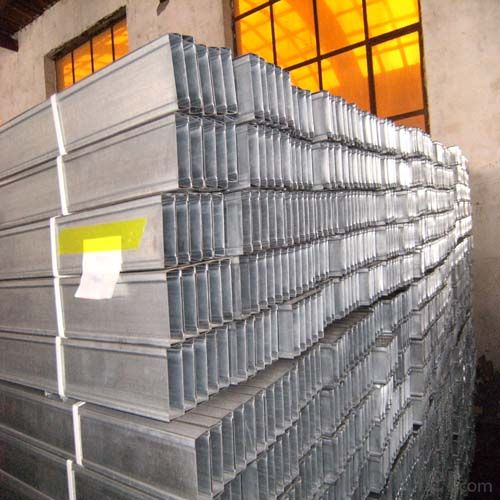
FAQ
1.Sample: small sample can be offered by free
2.OEM: OEM is accepted
3.MOQ: small order is ok
4.Test: any third party is accepted to test
5.Factory: Can visit factory any time
6.Delivery Time: small order is within 7days or according to your order
- Q: Light steel keel wall how to install glass door
- And the normal installation of the same glass doors, but to consider the load-bearing, door frame to be reinforced, upstairs that useful wood panels are also available. However, we usually use the side tube to do support.
- Q: Shanghai light steel keel ceiling, wall quotes
- Not material money, the wall is generally single to 12 to 18 yuan per square meter, double 18 to 24 yuan per square meter. Ceiling 20 yuan per square meter
- Q: The room to remove the partition, can not retain the original light steel keel gypsum board ceiling?
- The room to remove the partition, you can retain the original light steel keel gypsum board ceiling.
- Q: Light steel keel gypsum board wall height is how to determine
- According to the British standard BS5234, different use of the partition wall has different stiffness requirements, the maximum height of the partition wall to determine the criteria for a certain surface load W conditions, the wall of the maximum deflection y does not exceed L / 240; The maximum deformation can not be greater than the L / 240 well system under the 200Pa uniform load. The wind load is superimposed and the uniform load will become larger
- Q: Light steel keel wall to remove the price
- General demolition is to ask the workers, the price of workers depends on the local price, should be the price of each place are different, hope to have a role in you.
- Q: What is the light steel keel gypsum board partition? What are the characteristics?
- Lightweight wall material gypsum block.It has the characteristics of light weight, high strength, good durability, accurate size, smooth surface, no cracking, fire protection, good heat insulation effect, and good respiratory performance and good sound insulation. Widely used in buildings, hotels, entertainment centers, street walls of the wall partition. It is easy to build, a wall into the installation of fast, soundproof, fire, ecological, for non-load-bearing wall, multi- Alternative light steel keel, is a substitute for paper gypsum board decoration partition upgrade, cost-effective, market advantage. Can be combined within the partition wall, sub-wall and wall from the insulation, etc., played a variety of material advantages, a variety of combinations, insulation energy, sound insulation, fire, light, easy assembly, low cost, market space.
- Q: Light steel keel wall can be installed sliding door
- Can press, but the wall material is not good, no, can pull the wall bad
- Q: Light steel keel wall and wood which low cost
- If you are in the home decoration inside the words, the cost of this level is negligible. And if the area is relatively large, then the use of light steel keel production wall, there will be a clear advantage. Light steel keel production of the wall, its performance is relatively stable, wood products can not be compared.
- Q: Light steel keel with what screws fixed gypsum board
- With fast wire. Fast wire: cone tip, countersunk head, cross marks, double wire with boiled or galvanized surface treatment. ?????? Fast wire that is fast teeth screws, usually usually belong to self-attack class.
- Q: Light steel keel wall how much money a square
- Is a new type of building materials, with the development of China's modernization, in recent years has been widely used in hotels, terminals, passenger stations, stations, railway stations, Theater, shopping malls, factories, office buildings, old building renovation, interior decoration, roof and other places.
Send your message to us
Perforated Drywall Stud Track Metal Profile Price
- Loading Port:
- Tianjin
- Payment Terms:
- TT OR LC
- Min Order Qty:
- 10000 pc
- Supply Capability:
- 3000000 pc/month
OKorder Service Pledge
OKorder Financial Service
Similar products
Hot products
Hot Searches
Related keywords
