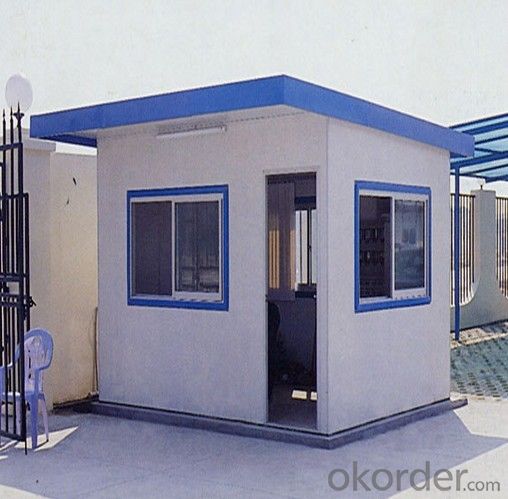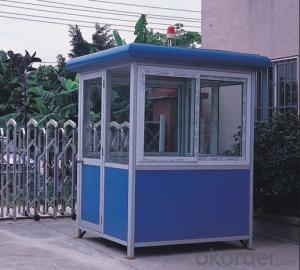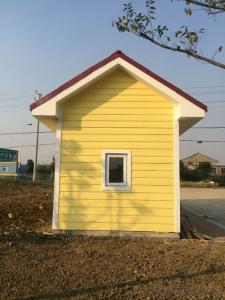Mark & model : The components of the mobile house can be reused and the service time of galvanized components reaches up to 20 years. No construction waste is produced during the usage. The complete disassembly of components ensures the easy transportation and decrease the cost. The mobile house backed by the excellent steel structure could stand up to wind speed of 86.4km/h.
Origin : Asia and Pacific Area China
Quality standard : International
Submit date : 2013-09-23
H.S.Classification : Furniture & Toys Furniture 9406 Prefabricated buildings
Specifications
Sentry box,guard house.prefabricated house
FRP material.
Size 1:1.2x1.2m Size 2:1.5x1.2m
Size 3:1.5*2.2m Size 4:1.5*1.5m
Sentry box,guard house,prefabricated house.
Item No: YC10301
The height is around 2.0-2.2m.
With equiments inside,such as phone line,strip lamp,electric outlet,warning lamp on the roof.
Size 1:1.2x1.2m
Size 2:1.5x1.2m
Size 3:1.5*2.2m
Size 4:1.5*1.5m
Size 5: 2.2*2.2m
Materila:FRP
With light steel,the structure is safe,reliable,waterproof and leakage proof.Easily assembled and moved,with long service life.Wildly use in community,commercial and residential area,playing ground,tickets selling point,etc.




















