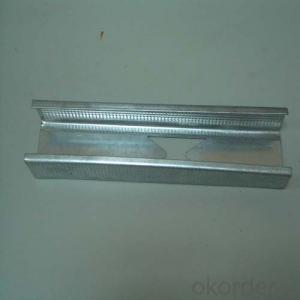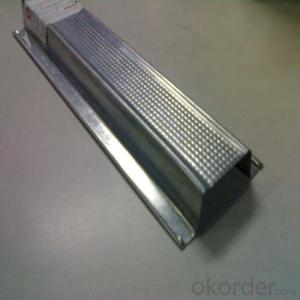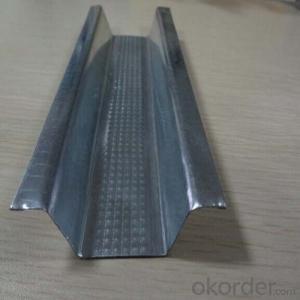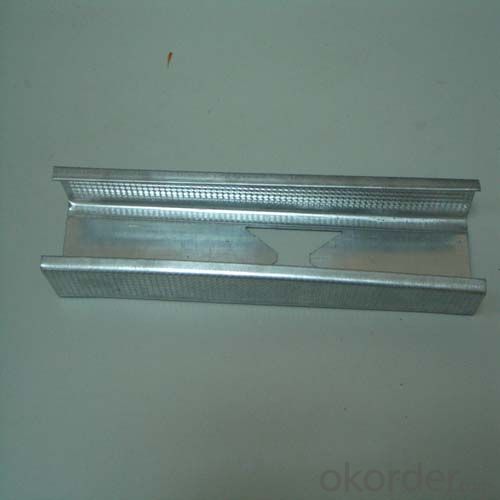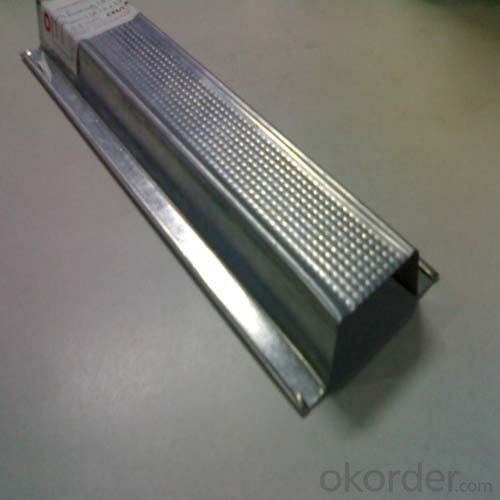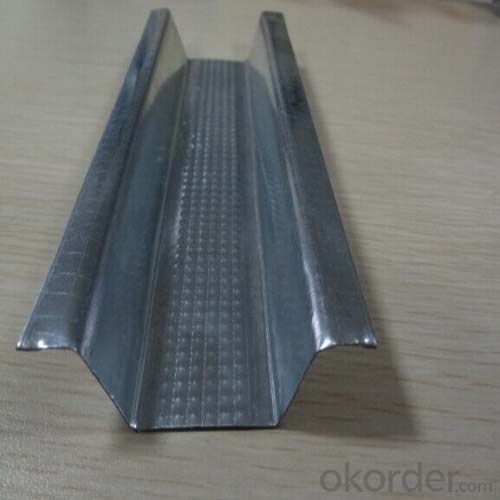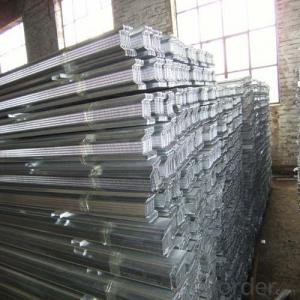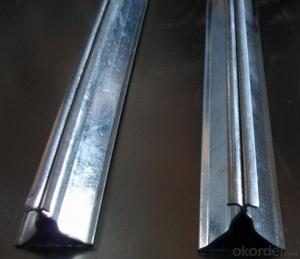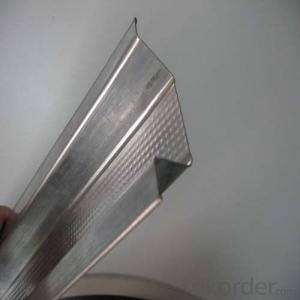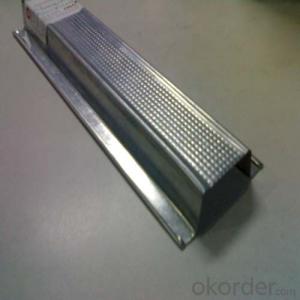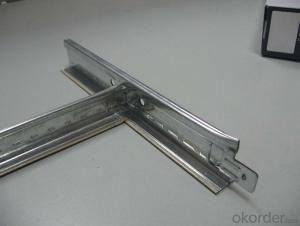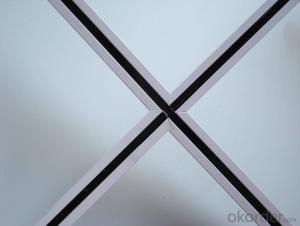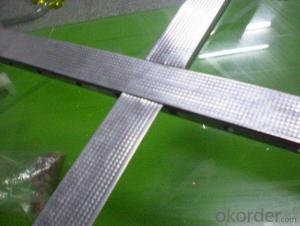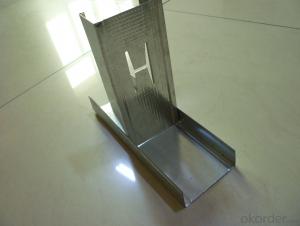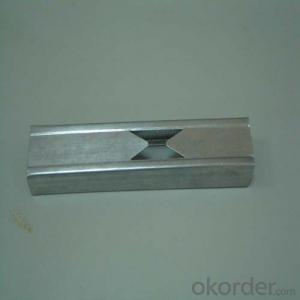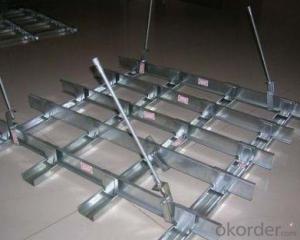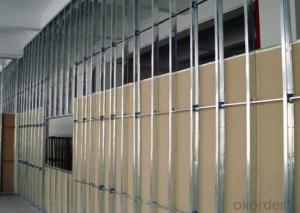MAIN CHANNEL FURRING CHANNEL,EXPOSED T-GRID SYSTEM
- Loading Port:
- Tianjin
- Payment Terms:
- TT or LC
- Min Order Qty:
- 5000 pc
- Supply Capability:
- 90000 pc/month
OKorder Service Pledge
OKorder Financial Service
You Might Also Like
1,Structure of (Suspension System) Description
Main data
1.Zinc Galvanized&Snowflakes
2.High quality hot-dipped galvanized steel coil used
3.For ceiling and wall partition
4.Thichness:0.3mm-0.8mm
5.Length:3mm in common size
6.Color:Silver white
7.Shap:U and C shap
8.Used with paper faced gypsum board or other products
2,Main Features of the (Suspension System)
Ceiling channel and drywall channel, made of high-quality Snowflakes Steel, adopting laminose strut channel by Cold-formed Technology, are a kind of metal framework made after several continuous rolling. Ceiling keel and wall channel has light-weight, high-intensity, good-antisepsis and other advantages. They mainly match to paperbacked plasterboard and other goods, also the other plates such as GRC, FT and so on.
Advantages and Features:
1.Light,good strength,cauterization resistance and water resistance
2.Matching magnesium fire-proof board,gypsum board and many other wall and ceiling board
3.Moisure-proof ,shock-resistant,high-effcient and environmentally-friendly
4.Easy and fast for installation,time-saving
5. Prompt delivery, high quality ,competitive price and complete sets of styles
6.We can supply you the products based on your specific requirements
3,(Suspension System) Images
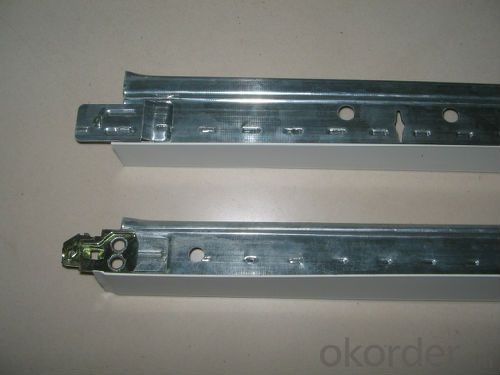
4,(Suspension System) Specification
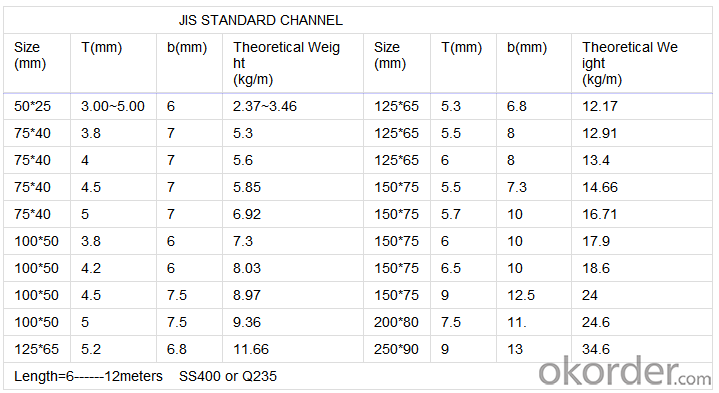
5,FAQ of (Suspension System)
Other companies claim their tiles/panels are washable (only temporarily) and some even claim to be waterproof, but only our tiles can
- Q: 75 light steel keel wall to do 6m high, need reinforcement? How to strengthen?
- Must do 75 keel, it is recommended to add angle iron or square tube reinforcement, do not forget to do heart keel
- Q: Who used the light steel keel gypsum board to do the wall?
- Not compare province, province, then you buy bricks more province, just better installed than brick light
- Q: Light steel keel should be how to strengthen, in order to make solid wood door installed more prison?
- Has been reinforced with wood, had not wanted to choose light steel keel is not considered too tight, not the reason for noise, but because these two bolt doors are not out from the original wall, decorating company recommended with light steel keel, So I did not insist, but there are 2 stack walls I insist they use brick
- Q: Light steel keel wall how to calculate
- According to the actual calculation of the amount of work to square meters for the calculation unit, the price of both sides negotiated or set quotas.
- Q: Can my light steel keel ceiling withstand the weight?
- To be honest, the thickness of light steel is not visible, and even your different specifications are difficult to identify together. If the figure shown on the release of these things did not occur under the deformation of light steel, it should be no problem
- Q: 6 meters high ceiling to do 4 meters with light steel keel do wall light steel dragon skeleton is to do 6 meters to the top or do high
- It is best to do the top, or else do the ceiling to do the wall can also be done,
- Q: PVC plastic buckle the corners of the corner is how fixed to the wall of the buckle is how and cords connected to the light steel keel and gypsum do cut off the light steel keel is how and the wall surface and ceiling how fixed
- Plastic buckle the corners of the line, the normal practice for the eye plug plug stopper, with self-tapping screws fixed. Plastic buckle has its own slot, in the male slot with self-tapping screws fixed on the keel. Light steel keel gypsum board wall, with the heaven and earth keel to the ground in the ground punching cork with nails fixed; Tianlong the same.
- Q: Light steel keel gypsum board wall panels have cracks how to do?
- Many reasons caused by the pre-construction time may be the quality of gypsum board is not very good, and there is no wrong between the gypsum board, give you the proposal is to remove all the four sides of the seam, new plaster bandage, putty powder from the new Scrape, otherwise the other method is only a temporary solution,
- Q: How to construct double - sided double gypsum board partition wall
- Vertical keel sub-file: According to the location of the wall defense door openings, in the installation of the top keel, according to the specifications of the panel panel width, sub-file size 450mm, less than the modulus of the file should avoid the first box Plate position, so that the edge of the gypsum cover panel is not out of the box. Installation of horizontal card keel: According to the design requirements, wall height greater than 3m should be added to the horizontal card retaining keel, mining core pulling rivets or screws tied to fixed
- Q: Home to do light steel keel partition sound insulation, dare not use glass wool, with sponge or benzene as a filler for what kind of noise, good environmental protection
- Home with several levels? You can use benzene board, in a good extrusion, in the good is the polyurethane and phenolic, the cost will be high. Phenolic is nonflammable. Benzene and extruded can not reach fire
Send your message to us
MAIN CHANNEL FURRING CHANNEL,EXPOSED T-GRID SYSTEM
- Loading Port:
- Tianjin
- Payment Terms:
- TT or LC
- Min Order Qty:
- 5000 pc
- Supply Capability:
- 90000 pc/month
OKorder Service Pledge
OKorder Financial Service
Similar products
Hot products
Hot Searches
Related keywords
